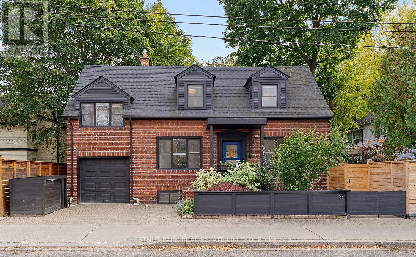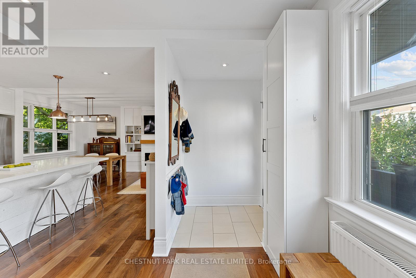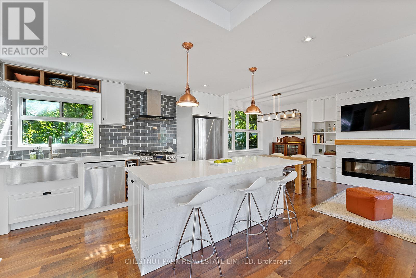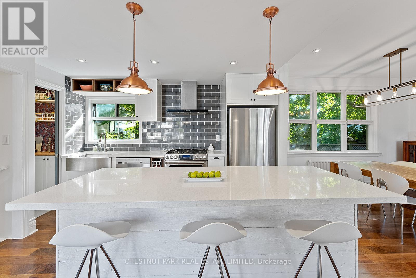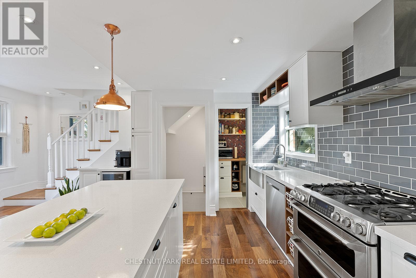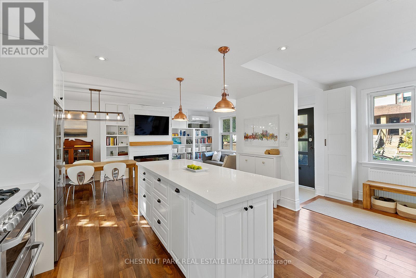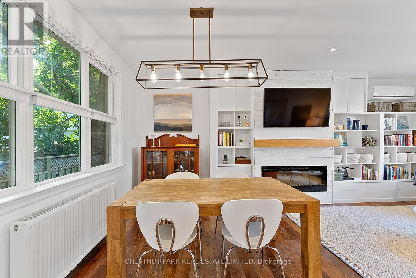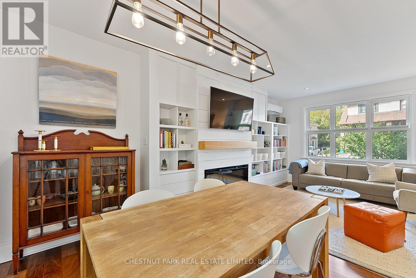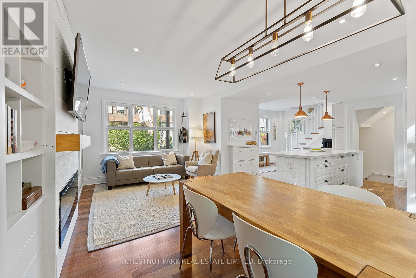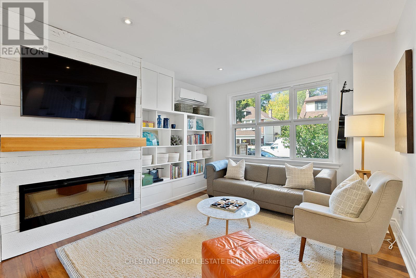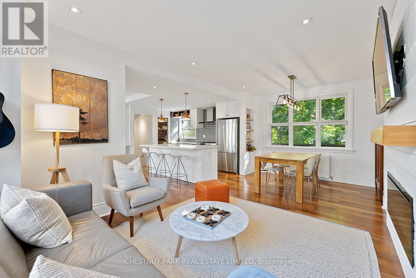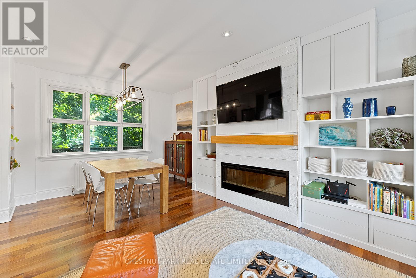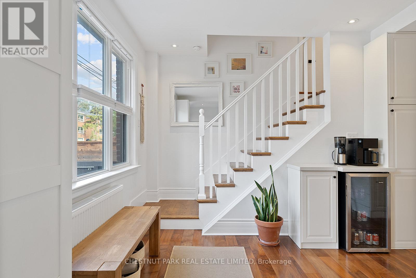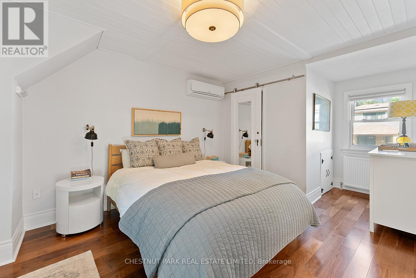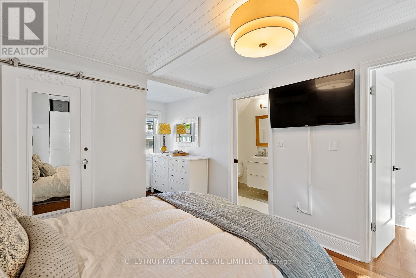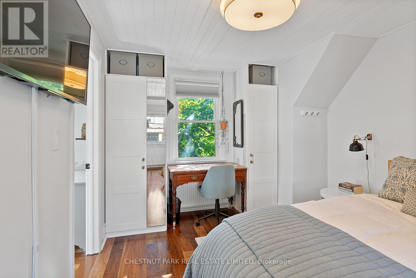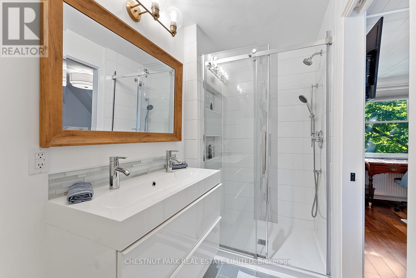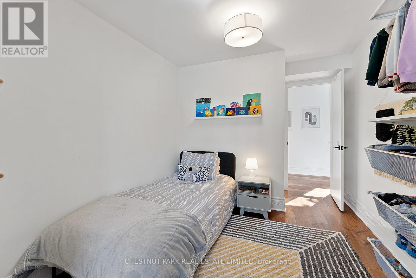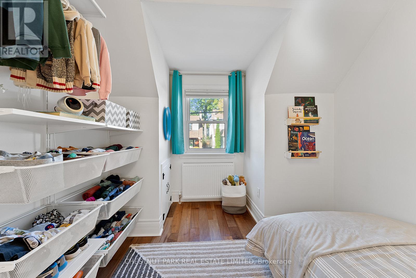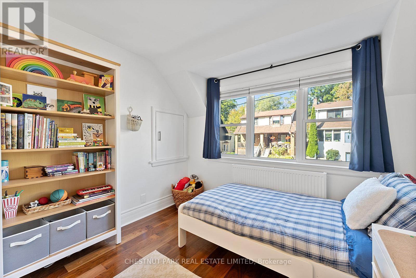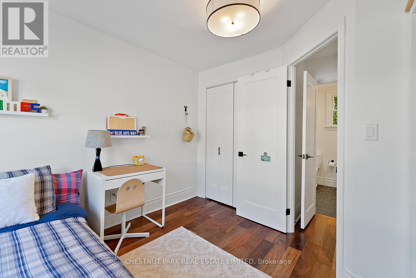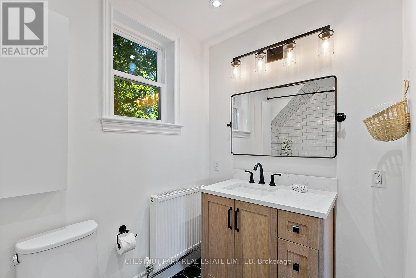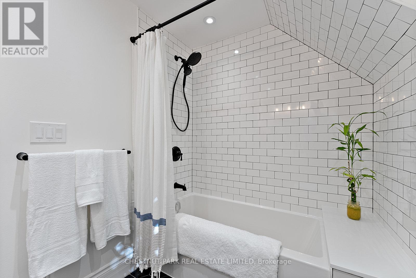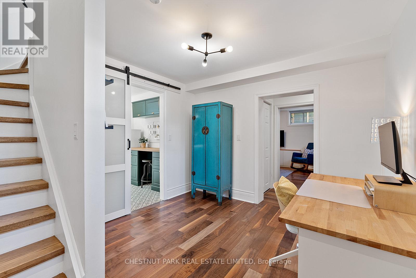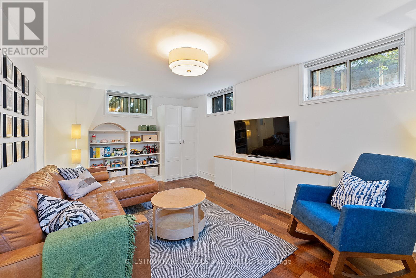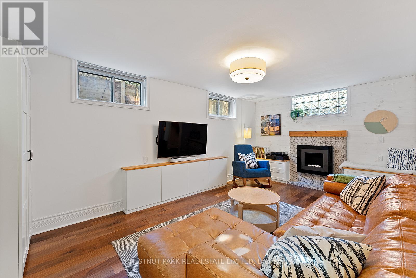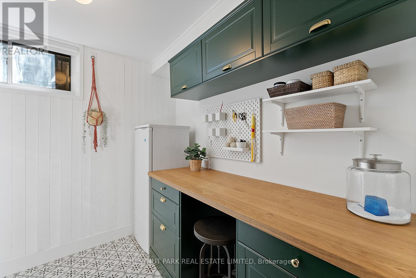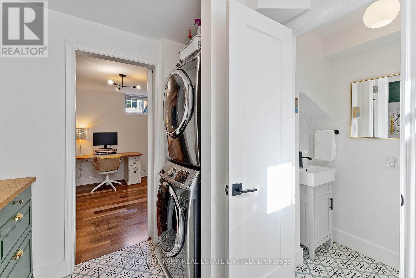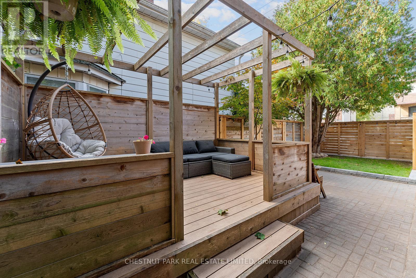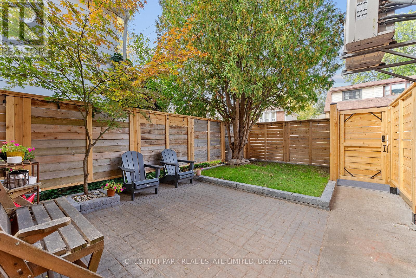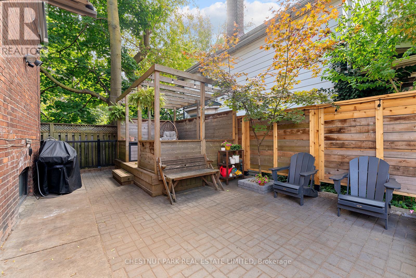85 Eastwood Road Toronto, Ontario M4L 2C7
$1,478,000
Welcome to 85 Eastwood Road! Lovely renovated detached home in the heart of the Upper Beaches, with rare two-car parking. Bright and spacious, this three-bedroom, three-bath home offers an open-concept main floor with a modern kitchen, large centre island, and a separate pantry. The living area features ample built-in storage, a cozy fireplace, with seamless connection to the dining area, perfect for everyday family living and entertaining. Upstairs, you'll find three well-appointed bedrooms, including a primary suite with a private three-piece ensuite. The bright, finished lower level features heated floors, excellent ceiling height, and flexible space currently used as a family room, office, laundry room, two-piece bath, and large storage area. Walk out to a private, fully fenced garden, ideal for outdoor living. Attached garage plus a second parking space in front. Steps to Bowmore Public School, Monarch Park Collegiate, parks, shops, and transit. A wonderful home in a vibrant, family-friendly community. (id:60365)
Open House
This property has open houses!
2:00 pm
Ends at:4:00 pm
2:00 pm
Ends at:4:00 pm
Property Details
| MLS® Number | E12466641 |
| Property Type | Single Family |
| Community Name | Woodbine Corridor |
| AmenitiesNearBy | Hospital, Park, Public Transit, Schools |
| Features | Carpet Free, Sump Pump, In-law Suite |
| ParkingSpaceTotal | 2 |
| Structure | Deck, Shed |
| ViewType | City View |
Building
| BathroomTotal | 3 |
| BedroomsAboveGround | 3 |
| BedroomsBelowGround | 1 |
| BedroomsTotal | 4 |
| Age | 51 To 99 Years |
| Amenities | Fireplace(s) |
| Appliances | Water Heater - Tankless, Water Heater, Water Meter, Dishwasher, Dryer, Freezer, Oven, Range, Washer, Window Coverings, Refrigerator |
| BasementDevelopment | Finished |
| BasementFeatures | Walk Out |
| BasementType | N/a (finished) |
| ConstructionStyleAttachment | Detached |
| CoolingType | Wall Unit |
| ExteriorFinish | Brick |
| FireProtection | Security System |
| FireplacePresent | Yes |
| FireplaceTotal | 2 |
| FlooringType | Hardwood, Tile |
| HalfBathTotal | 1 |
| HeatingFuel | Natural Gas |
| HeatingType | Radiant Heat |
| StoriesTotal | 2 |
| SizeInterior | 1100 - 1500 Sqft |
| Type | House |
| UtilityWater | Municipal Water |
Parking
| Attached Garage | |
| Garage |
Land
| Acreage | No |
| FenceType | Fenced Yard |
| LandAmenities | Hospital, Park, Public Transit, Schools |
| Sewer | Sanitary Sewer |
| SizeDepth | 34 Ft |
| SizeFrontage | 60 Ft |
| SizeIrregular | 60 X 34 Ft |
| SizeTotalText | 60 X 34 Ft |
Rooms
| Level | Type | Length | Width | Dimensions |
|---|---|---|---|---|
| Second Level | Primary Bedroom | 3.1 m | 5.97 m | 3.1 m x 5.97 m |
| Second Level | Bedroom 2 | 2.74 m | 3.58 m | 2.74 m x 3.58 m |
| Second Level | Bedroom 3 | 2.95 m | 3.15 m | 2.95 m x 3.15 m |
| Lower Level | Recreational, Games Room | 3.4 m | 5.72 m | 3.4 m x 5.72 m |
| Lower Level | Office | 3.66 m | 3.18 m | 3.66 m x 3.18 m |
| Lower Level | Laundry Room | 2.44 m | 2.44 m | 2.44 m x 2.44 m |
| Lower Level | Utility Room | 2.79 m | 5.89 m | 2.79 m x 5.89 m |
| Main Level | Kitchen | 4.32 m | 4.19 m | 4.32 m x 4.19 m |
| Main Level | Living Room | 3.45 m | 5.89 m | 3.45 m x 5.89 m |
| Main Level | Dining Room | 3.45 m | 5.89 m | 3.45 m x 5.89 m |
Utilities
| Cable | Available |
| Electricity | Installed |
| Sewer | Installed |
Astrid Willemsen
Salesperson
1300 Yonge St Ground Flr
Toronto, Ontario M4T 1X3
Nicoline Anna Elisabe Farrill
Salesperson
1300 Yonge St Ground Flr
Toronto, Ontario M4T 1X3

