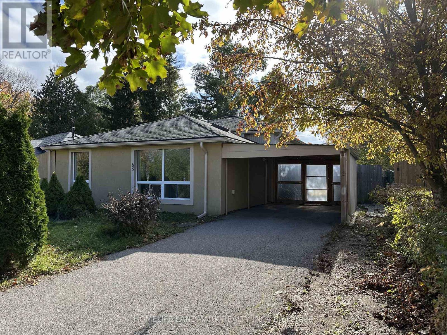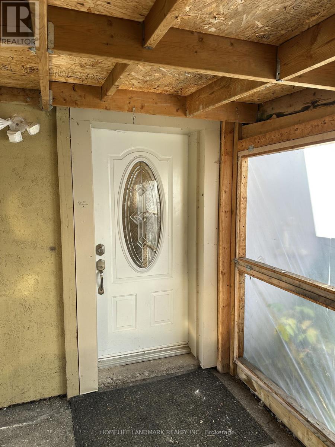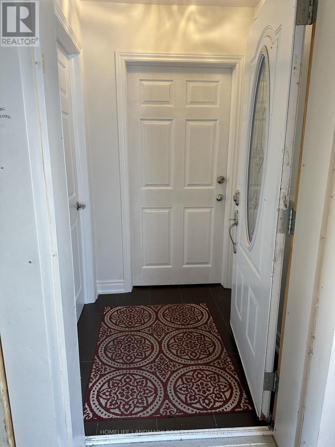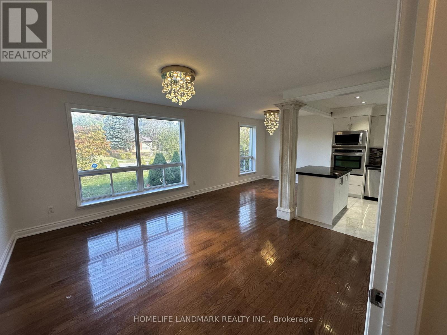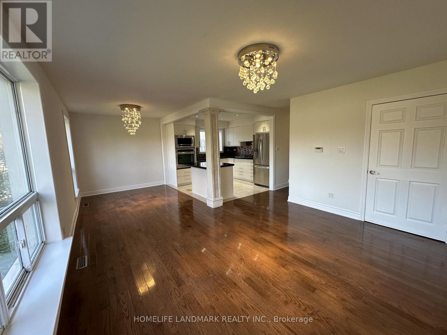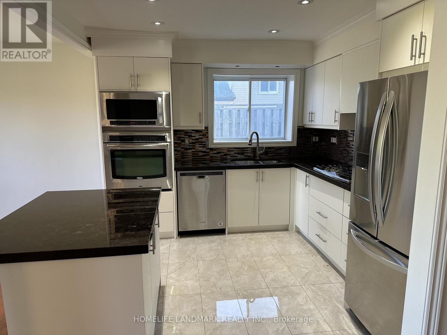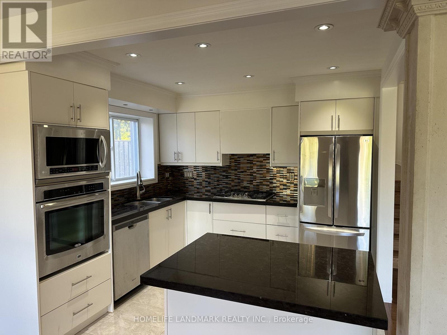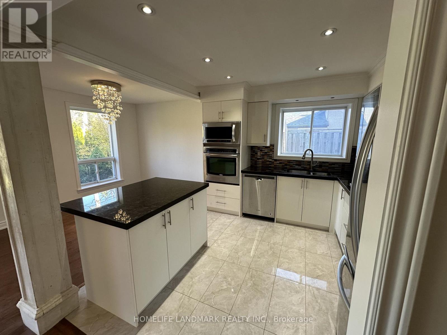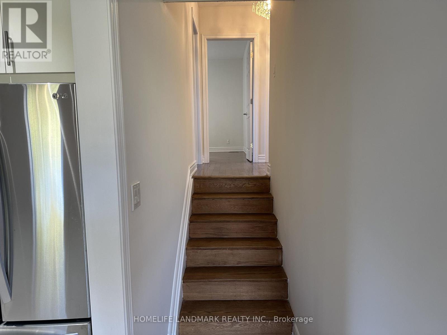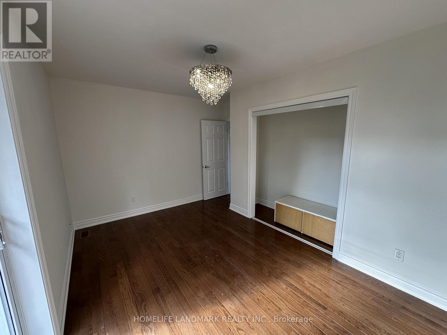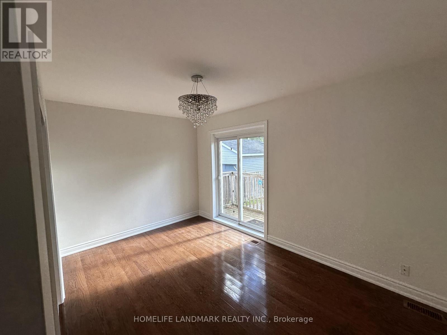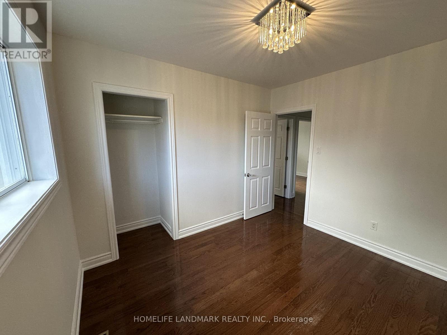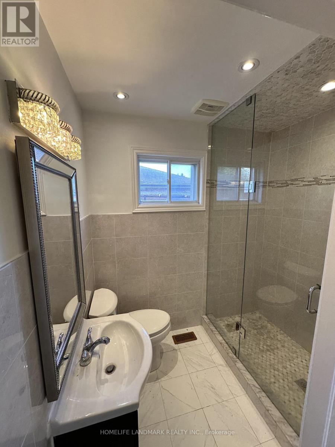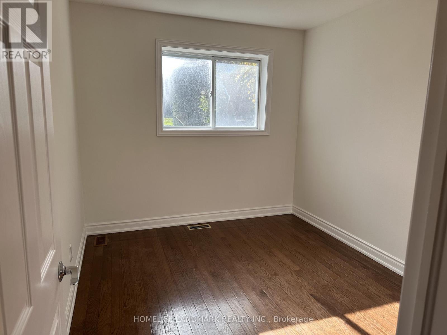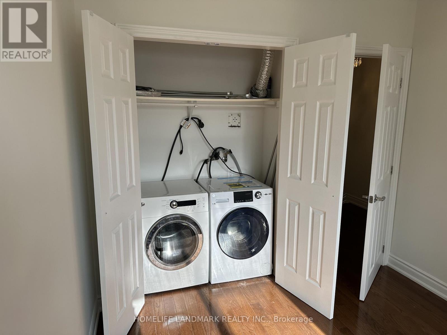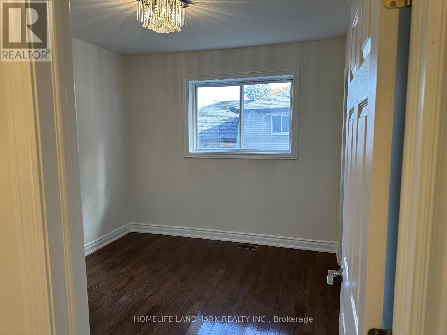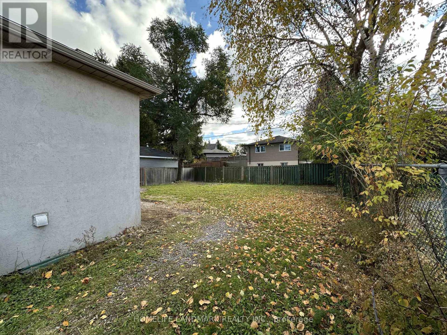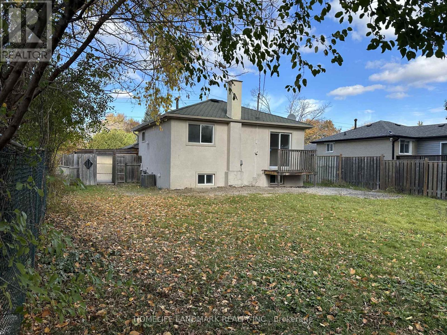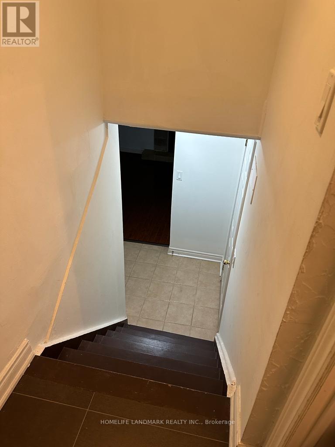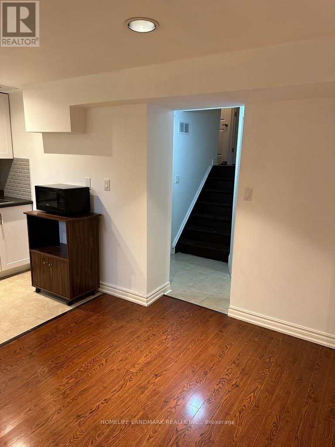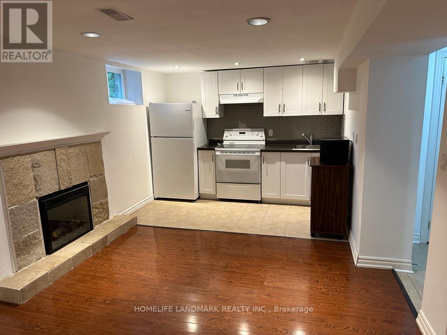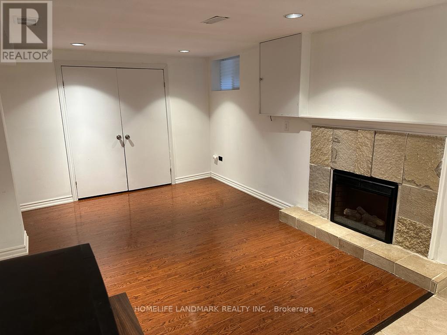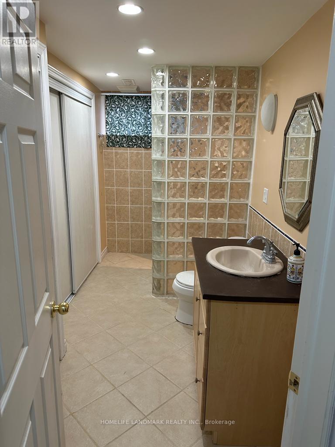85 Aurora Heights Drive Aurora, Ontario L4G 2X1
3 Bedroom
2 Bathroom
700 - 1100 sqft
Central Air Conditioning
Forced Air
$899,000
Fully Renovated, Freshly Painted, Open Concept 3 Br Backsplit In Great Aurora Location! 3 Sun Filled Bedrooms,Hardwood Through Upper Levels. Self-Contained In-Law Suite On Lower Level W Separate Laundry Room . Ample Storage.Steps From Yrt & Bus Stops.Walking Distance To Yonge St, Grocery, Great Schools (Catholic/Public/French Immersion), Arena, Parks,Trails. Large Backyard . Move In & Enjoy Or Invest: Rent/Rebuild. (id:60365)
Property Details
| MLS® Number | N12492976 |
| Property Type | Single Family |
| Community Name | Aurora Heights |
| Features | Carpet Free |
| ParkingSpaceTotal | 2 |
Building
| BathroomTotal | 2 |
| BedroomsAboveGround | 3 |
| BedroomsTotal | 3 |
| Appliances | Oven - Built-in |
| BasementDevelopment | Finished |
| BasementFeatures | Apartment In Basement, Separate Entrance, Walk-up |
| BasementType | N/a, Crawl Space, N/a, N/a, N/a (finished) |
| ConstructionStyleAttachment | Detached |
| ConstructionStyleSplitLevel | Backsplit |
| CoolingType | Central Air Conditioning |
| ExteriorFinish | Stucco |
| FlooringType | Hardwood |
| FoundationType | Block |
| HeatingFuel | Natural Gas |
| HeatingType | Forced Air |
| SizeInterior | 700 - 1100 Sqft |
| Type | House |
| UtilityWater | Municipal Water |
Parking
| Carport | |
| No Garage |
Land
| Acreage | No |
| Sewer | Sanitary Sewer |
| SizeDepth | 110 Ft |
| SizeFrontage | 50 Ft |
| SizeIrregular | 50 X 110 Ft |
| SizeTotalText | 50 X 110 Ft |
Rooms
| Level | Type | Length | Width | Dimensions |
|---|---|---|---|---|
| Main Level | Living Room | 12.47 m | 11.48 m | 12.47 m x 11.48 m |
| Main Level | Dining Room | 10.4 m | 7.97 m | 10.4 m x 7.97 m |
| Main Level | Kitchen | 10.4 m | 8.33 m | 10.4 m x 8.33 m |
| Main Level | Primary Bedroom | 13.78 m | 10.7 m | 13.78 m x 10.7 m |
| Main Level | Bedroom 2 | 10.17 m | 9.06 m | 10.17 m x 9.06 m |
| Main Level | Bedroom 3 | 11.15 m | 9.19 m | 11.15 m x 9.19 m |
Tooraj Dabbaghmanesh
Salesperson
Homelife Landmark Realty Inc.
7240 Woodbine Ave Unit 103
Markham, Ontario L3R 1A4
7240 Woodbine Ave Unit 103
Markham, Ontario L3R 1A4

