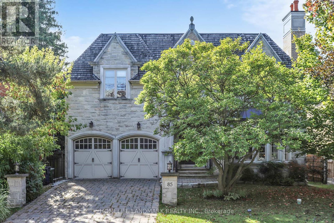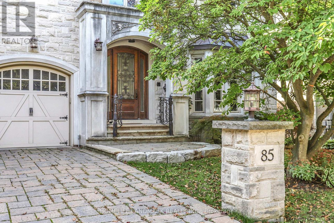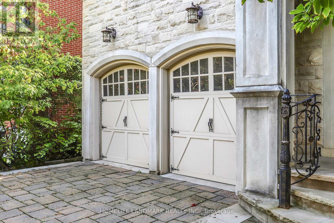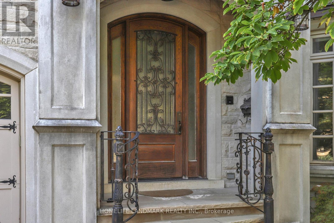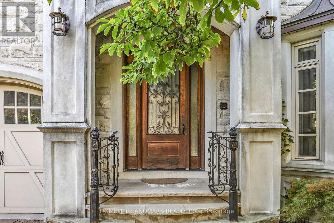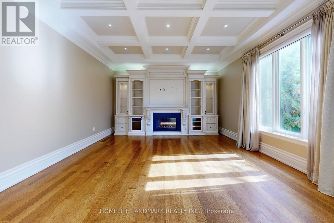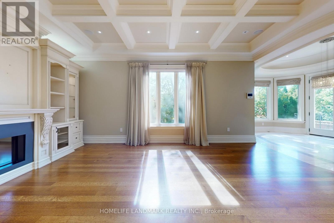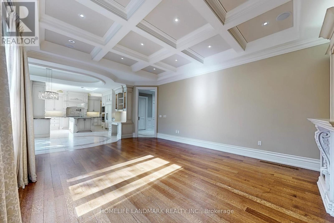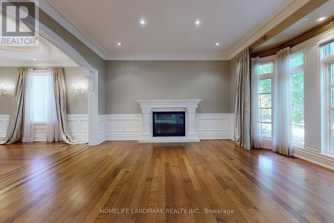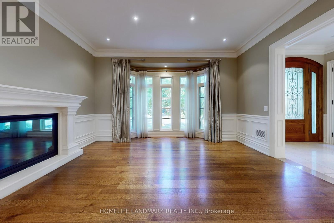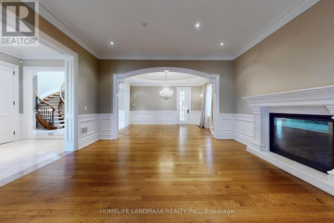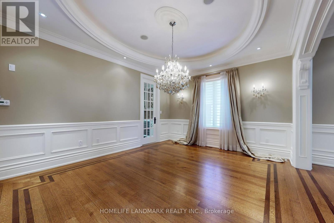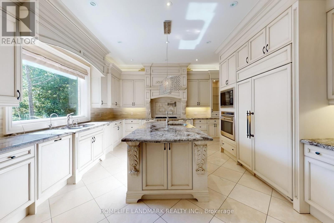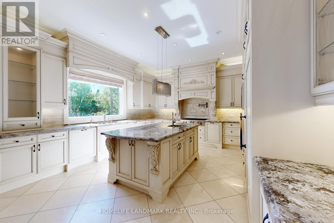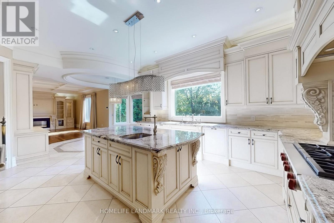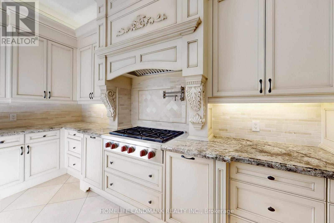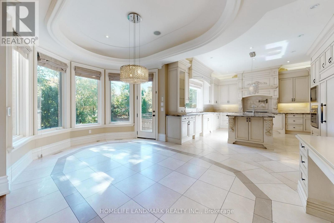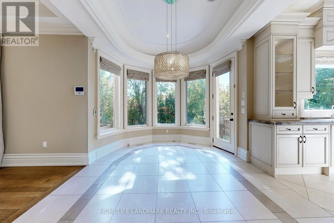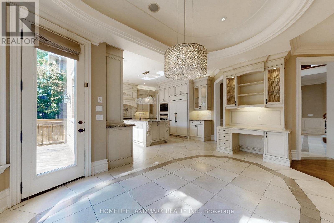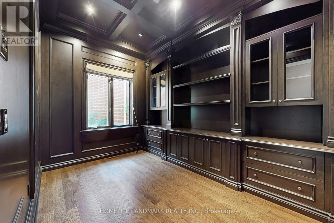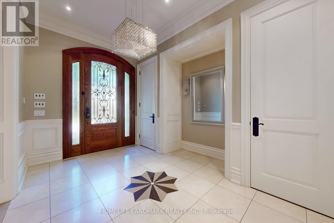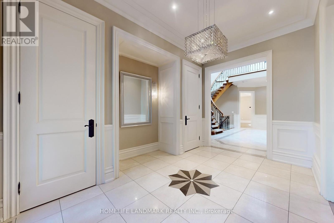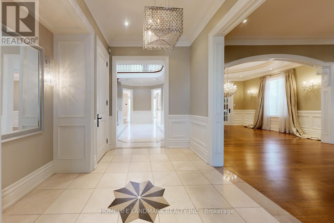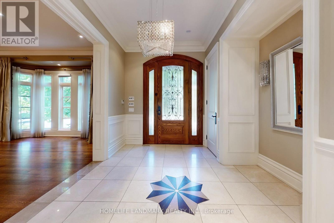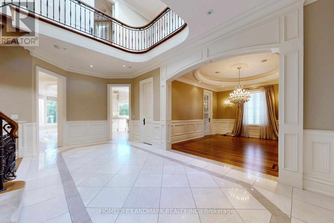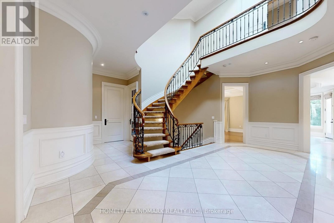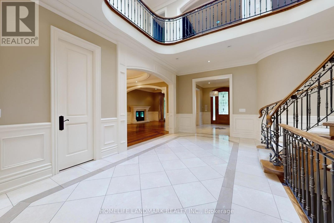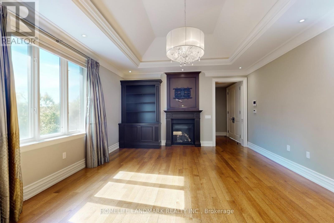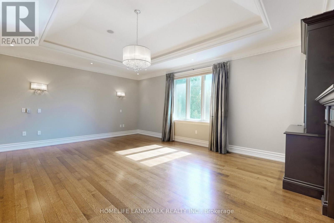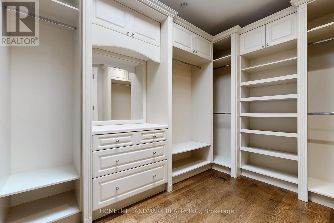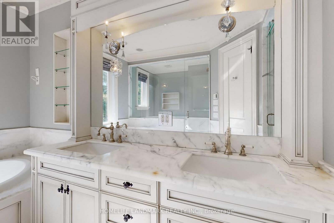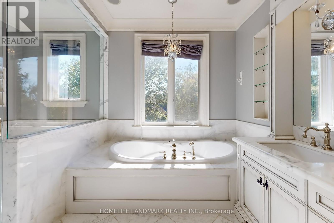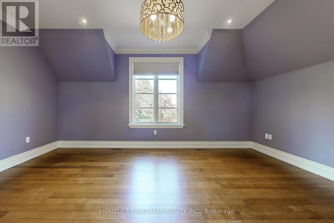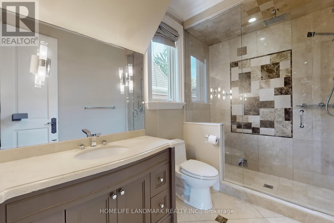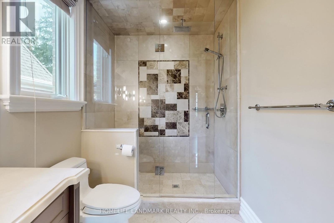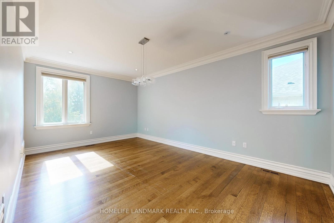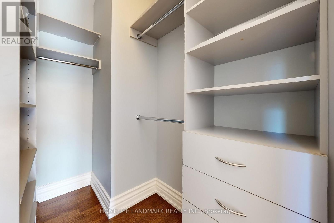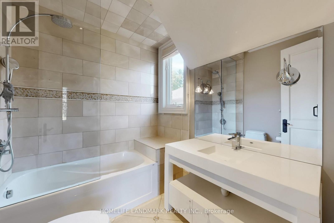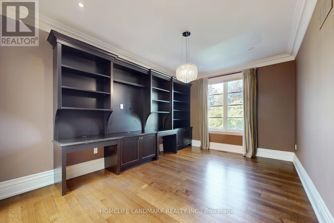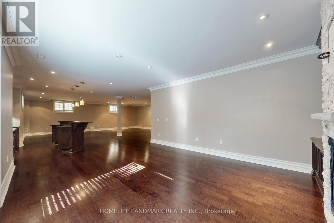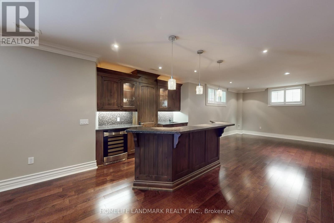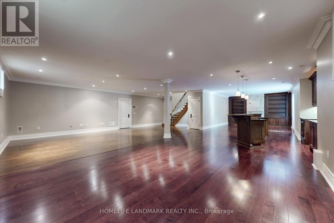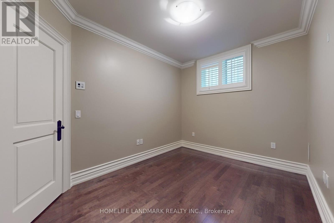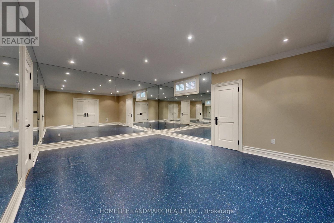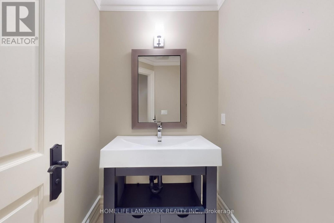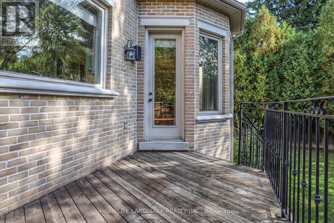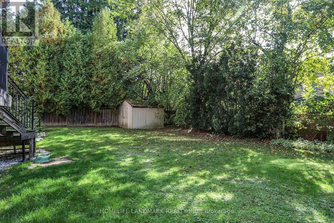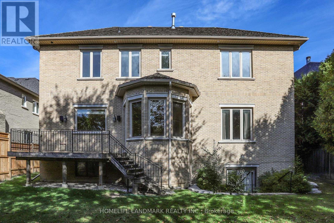85 Aldershot Crescent Toronto, Ontario M2P 1M2
$10,800 Monthly
Exquisitely Radiant Custom Home w/ South Exposure! Standing on prestigious, highly sought-after neighbourhood, this residence showcases a palette of luxurious finishes and masterful craftsmanship. Featuring a limestone façade and cedar roof, the home is fully equipped with On-Q smart home automation and built-in stereo speakers. Marble and quarter-cut oak flooring throughout. Open-concept family room and designer maple kitchen with a convenient servery. The opulent primary suite boasts a 7-piece spa-inspired ensuite, a private boudoir, and a cozy fireplace. A rare additional study graces the second floor. Crystal chandeliers, silk draperies, and custom blinds elevate every detail. The lower level offers a walk-out with a full entertainers bar, climate-controlled wine cellar, sauna, and nanny suite. A true turn-key masterpiece! (id:60365)
Property Details
| MLS® Number | C12421407 |
| Property Type | Single Family |
| Neigbourhood | North York |
| Community Name | St. Andrew-Windfields |
| Features | Sauna |
| ParkingSpaceTotal | 6 |
Building
| BathroomTotal | 7 |
| BedroomsAboveGround | 4 |
| BedroomsBelowGround | 1 |
| BedroomsTotal | 5 |
| Appliances | Central Vacuum |
| BasementDevelopment | Finished |
| BasementFeatures | Walk-up |
| BasementType | N/a (finished), N/a |
| ConstructionStyleAttachment | Detached |
| CoolingType | Central Air Conditioning |
| ExteriorFinish | Brick, Stone |
| FireplacePresent | Yes |
| FlooringType | Hardwood |
| FoundationType | Concrete |
| HalfBathTotal | 2 |
| HeatingFuel | Natural Gas |
| HeatingType | Forced Air |
| StoriesTotal | 2 |
| SizeInterior | 3500 - 5000 Sqft |
| Type | House |
| UtilityWater | Municipal Water |
Parking
| Garage |
Land
| Acreage | No |
| Sewer | Sanitary Sewer |
| SizeDepth | 125 Ft |
| SizeFrontage | 60 Ft |
| SizeIrregular | 60 X 125 Ft |
| SizeTotalText | 60 X 125 Ft |
Rooms
| Level | Type | Length | Width | Dimensions |
|---|---|---|---|---|
| Second Level | Primary Bedroom | 6.13 m | 4.54 m | 6.13 m x 4.54 m |
| Second Level | Bedroom 2 | 5.71 m | 3.6 m | 5.71 m x 3.6 m |
| Second Level | Bedroom 3 | 4.79 m | 4.21 m | 4.79 m x 4.21 m |
| Second Level | Bedroom 4 | 5.62 m | 4.22 m | 5.62 m x 4.22 m |
| Second Level | Study | 4.83 m | 3.28 m | 4.83 m x 3.28 m |
| Basement | Recreational, Games Room | 13.48 m | 4.23 m | 13.48 m x 4.23 m |
| Basement | Exercise Room | 5.64 m | 4.48 m | 5.64 m x 4.48 m |
| Main Level | Living Room | 4.78 m | 4.42 m | 4.78 m x 4.42 m |
| Main Level | Dining Room | 4.78 m | 3.91 m | 4.78 m x 3.91 m |
| Main Level | Kitchen | 7.44 m | 5.48 m | 7.44 m x 5.48 m |
| Main Level | Family Room | 5.89 m | 4.48 m | 5.89 m x 4.48 m |
| Main Level | Library | 3.78 m | 3.71 m | 3.78 m x 3.71 m |
Sylvia Liu
Salesperson
7240 Woodbine Ave Unit 103
Markham, Ontario L3R 1A4
Mark Xiao
Salesperson
7240 Woodbine Ave Unit 103
Markham, Ontario L3R 1A4

