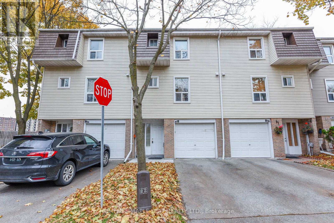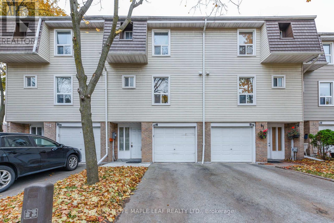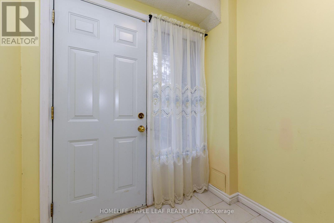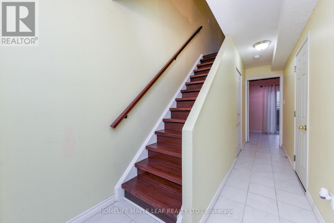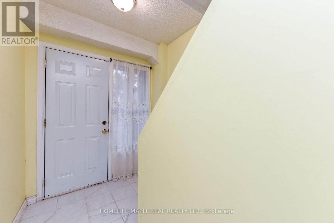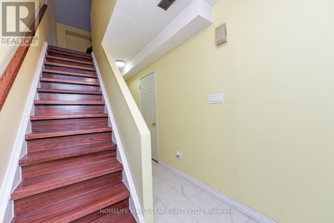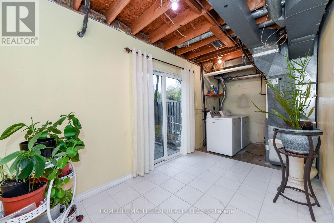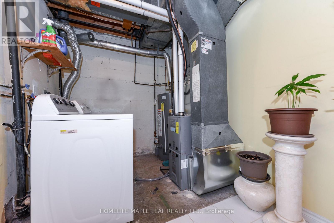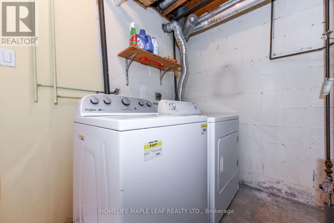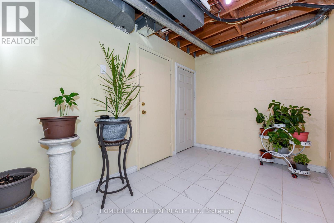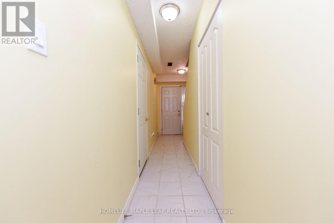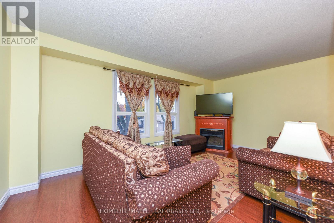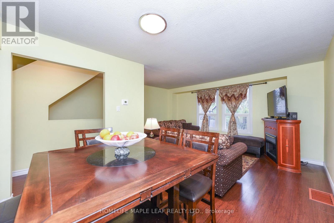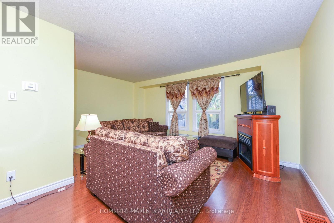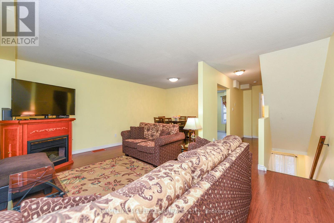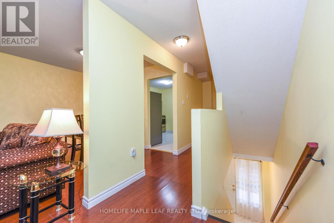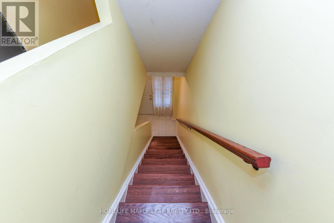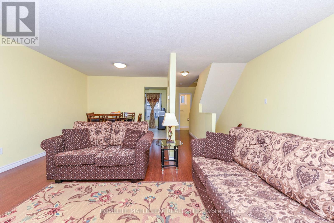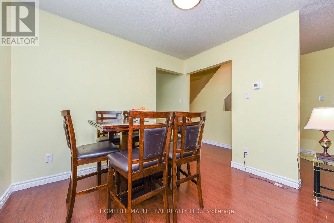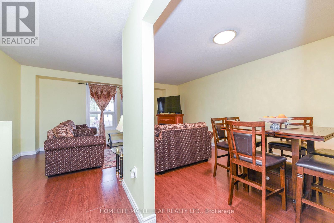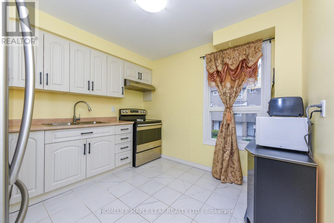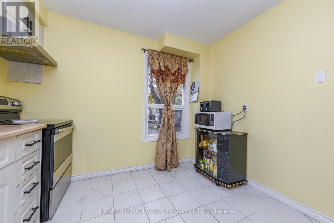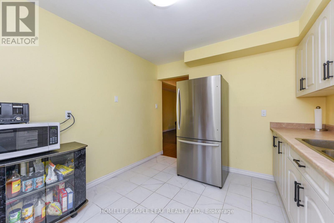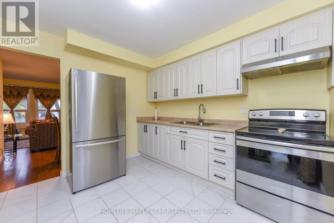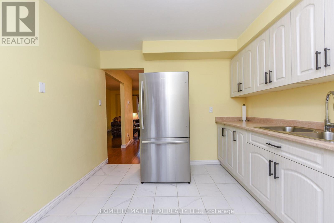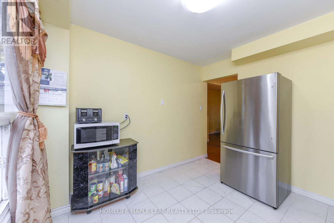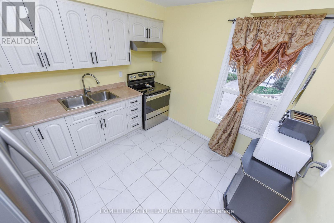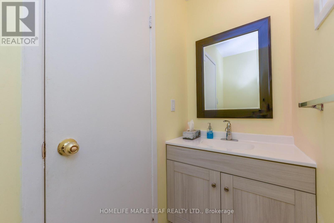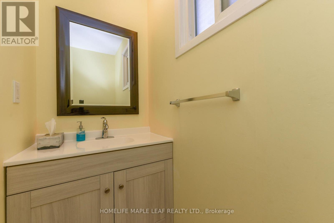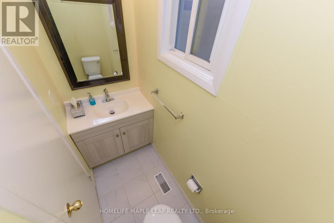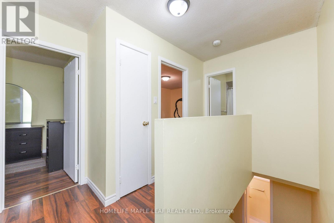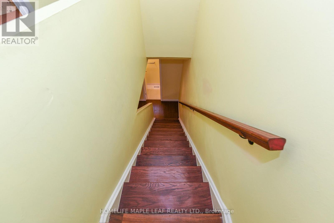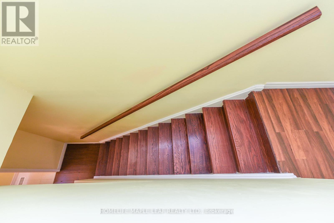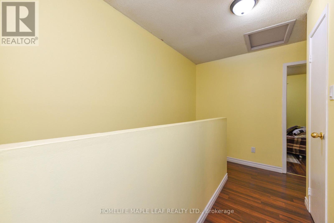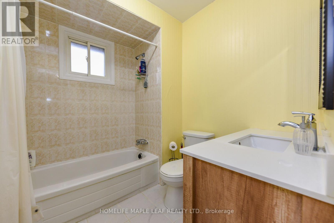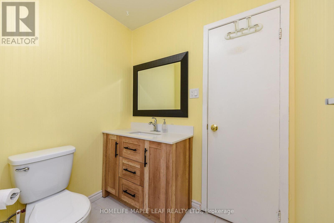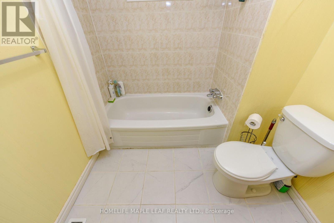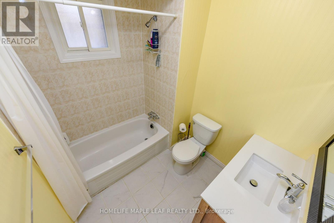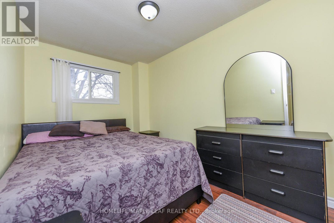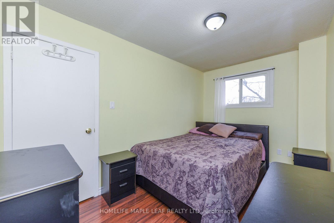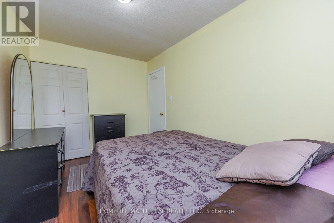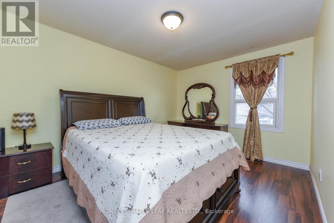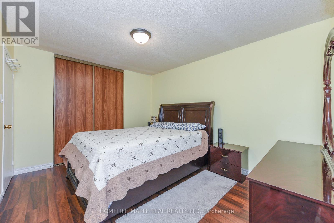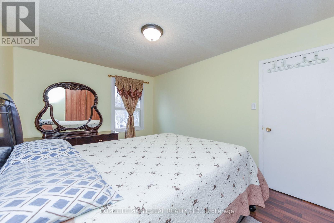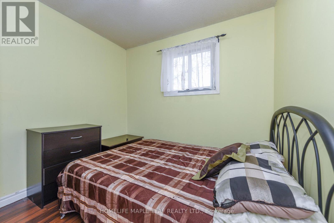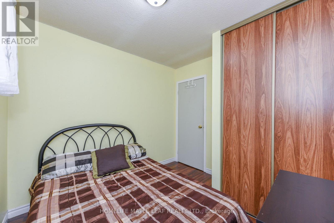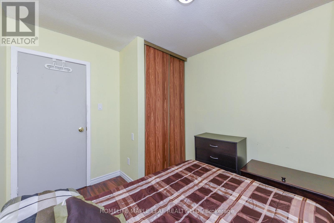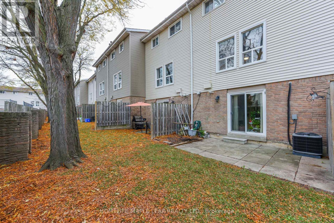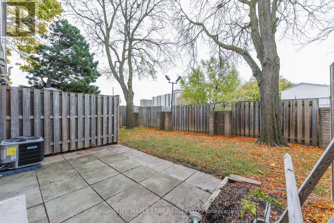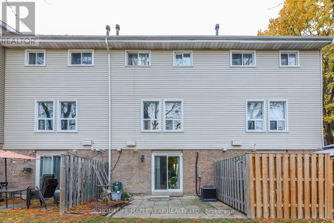85 - 85 Enmount Drive Brampton, Ontario L6T 4C9
3 Bedroom
2 Bathroom
1000 - 1199 sqft
Outdoor Pool
Central Air Conditioning
Forced Air
$667,000Maintenance, Common Area Maintenance, Insurance, Water, Parking
$463.92 Monthly
Maintenance, Common Area Maintenance, Insurance, Water, Parking
$463.92 MonthlyGorgeous 3 bedroom Townhouse. Open concept Layout. Carpet Free. Hardwood Stairs ,Laminate Floor Throughout. Fridge, Stove ,Hood Range, Washer And Dryer .Entry Form Garage To Home. All Window Coverings, All ELF's. New Furnace And Air Condition With 10 Years Warranty. No Sidewalk.2 Car Parkings .Enjoy The Convenience of Nearby Schools ,Parks ,Place of Worship , Bus Stop, Hospital, And Bramalea City Centre Mall, With Easy Access To Major Highways. (id:60365)
Property Details
| MLS® Number | W12518044 |
| Property Type | Single Family |
| Community Name | Southgate |
| AmenitiesNearBy | Hospital, Park, Place Of Worship, Public Transit, Schools |
| CommunityFeatures | Pets Allowed With Restrictions |
| EquipmentType | Water Heater |
| Features | Carpet Free |
| ParkingSpaceTotal | 2 |
| PoolType | Outdoor Pool |
| RentalEquipmentType | Water Heater |
| Structure | Tennis Court |
Building
| BathroomTotal | 2 |
| BedroomsAboveGround | 3 |
| BedroomsTotal | 3 |
| Amenities | Visitor Parking |
| Appliances | All, Dryer, Hood Fan, Stove, Washer, Window Coverings, Refrigerator |
| BasementDevelopment | Finished |
| BasementFeatures | Walk Out |
| BasementType | N/a (finished) |
| CoolingType | Central Air Conditioning |
| ExteriorFinish | Aluminum Siding, Brick |
| FireProtection | Smoke Detectors |
| FlooringType | Tile, Laminate |
| HalfBathTotal | 1 |
| HeatingFuel | Natural Gas |
| HeatingType | Forced Air |
| StoriesTotal | 3 |
| SizeInterior | 1000 - 1199 Sqft |
| Type | Row / Townhouse |
Parking
| Garage |
Land
| Acreage | No |
| LandAmenities | Hospital, Park, Place Of Worship, Public Transit, Schools |
Rooms
| Level | Type | Length | Width | Dimensions |
|---|---|---|---|---|
| Second Level | Living Room | 3.39 m | 5.29 m | 3.39 m x 5.29 m |
| Second Level | Dining Room | 2.29 m | 3.09 m | 2.29 m x 3.09 m |
| Second Level | Kitchen | 3.09 m | 3.19 m | 3.09 m x 3.19 m |
| Third Level | Primary Bedroom | 3.19 m | 4.09 m | 3.19 m x 4.09 m |
| Third Level | Bedroom 2 | 1.18 m | 2.74 m | 1.18 m x 2.74 m |
| Third Level | Bedroom 3 | 2.39 m | 3.89 m | 2.39 m x 3.89 m |
| Third Level | Bathroom | Measurements not available | ||
| Main Level | Laundry Room | Measurements not available |
https://www.realtor.ca/real-estate/29076452/85-85-enmount-drive-brampton-southgate-southgate
Karen Ramgarib
Salesperson
Homelife Maple Leaf Realty Ltd.
80 Eastern Avenue #3
Brampton, Ontario L6W 1X9
80 Eastern Avenue #3
Brampton, Ontario L6W 1X9

