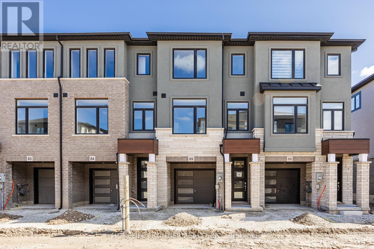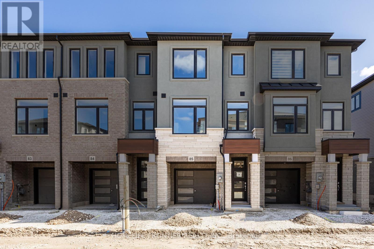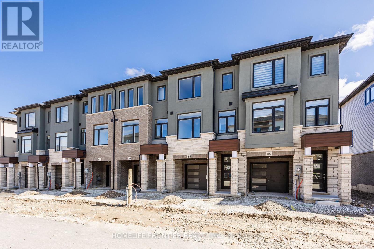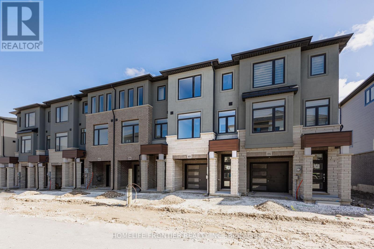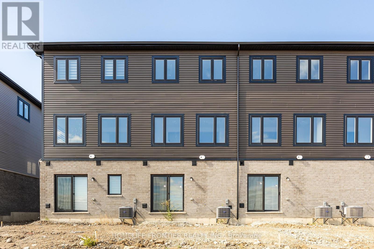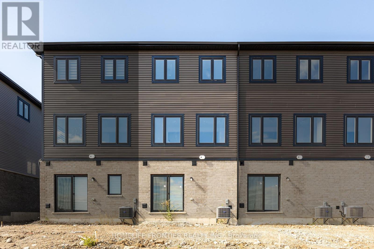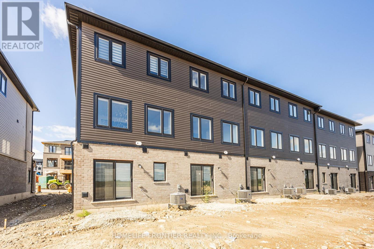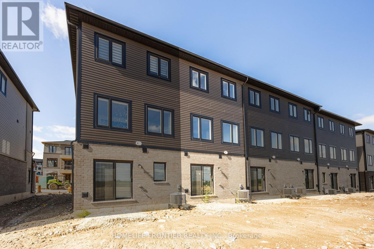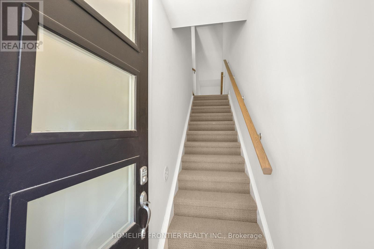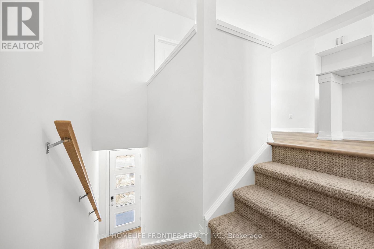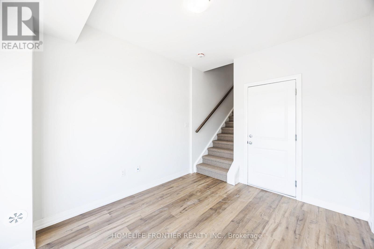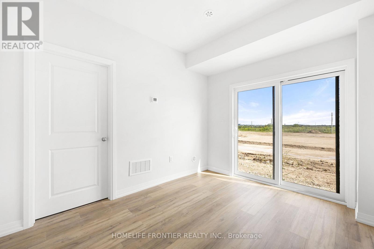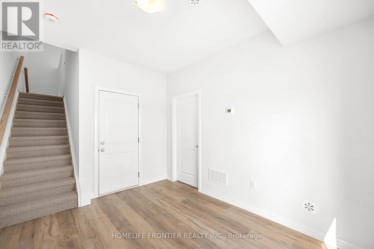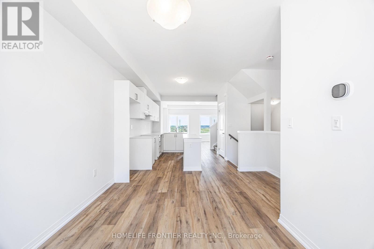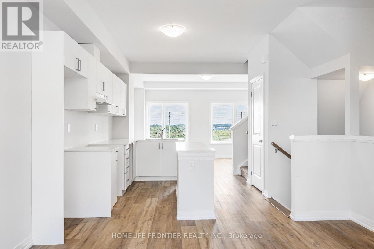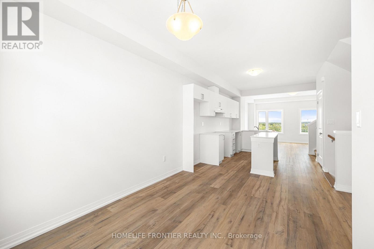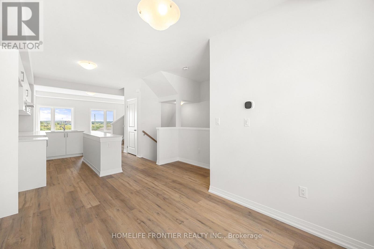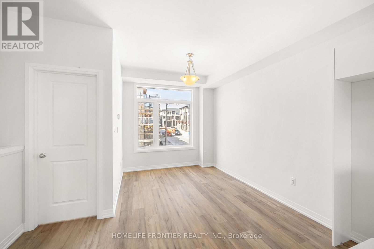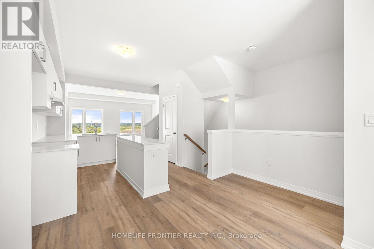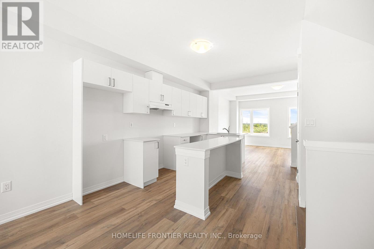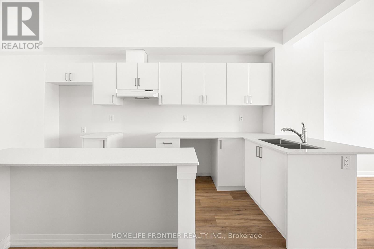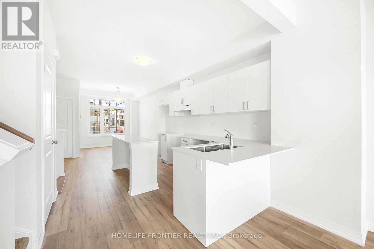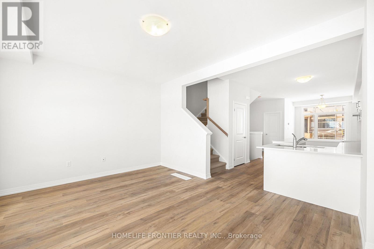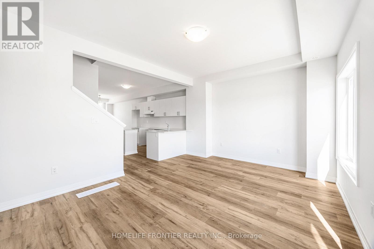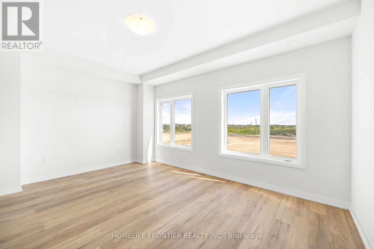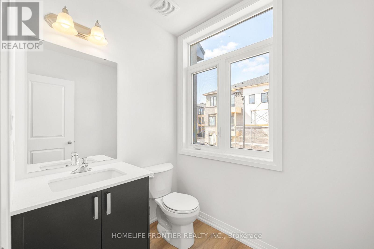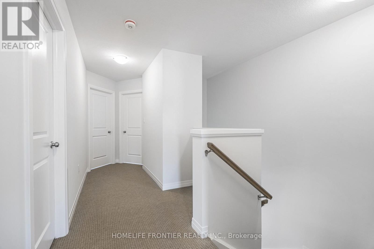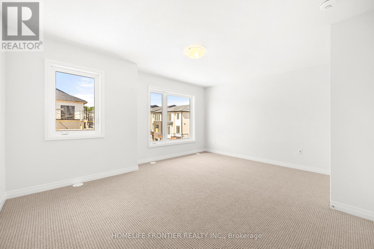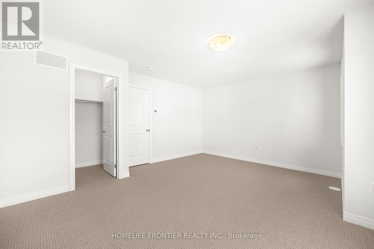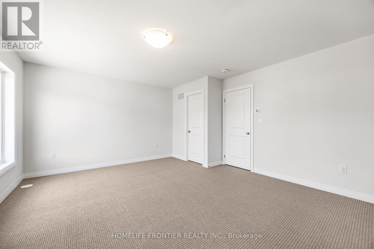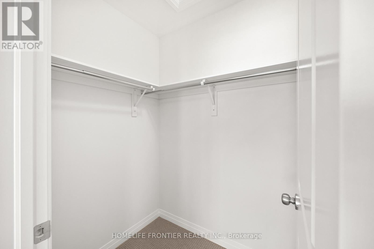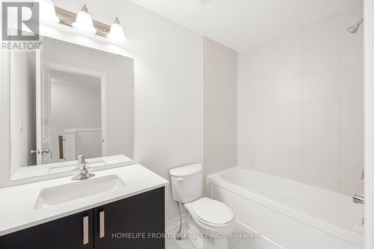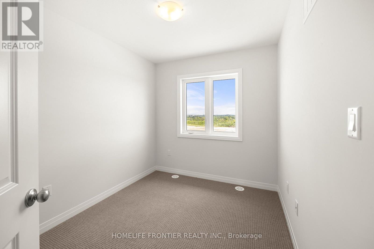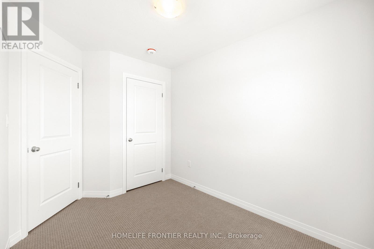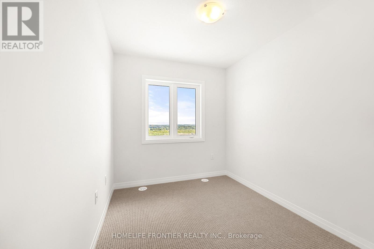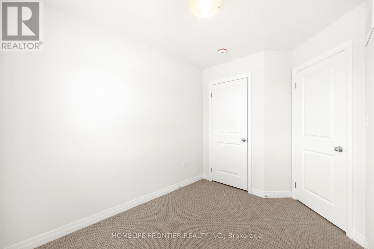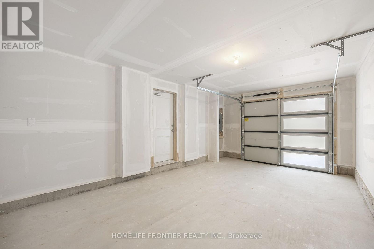85 - 155 Equestrian Way Cambridge, Ontario N3E 0E8
$2,700 Monthly
This beautifully designed 1500 sq. ft. townhouse offers spacious and contemporary living across three levels. Featuring 3 bedrooms, including a large primary bedroom with a walk-in closet, &1.5bathrooms, this home is ideal for families or professionals seeking comfortable living. The second floor boasts an open-concept layout with a bright great room, a modern kitchen, and a dining area, perfect for entertaining. A versatile bonus room on the ground floor provides additional living space, ideal for a home office, gym, or playroom. The property also includes a convenient ground-floor laundry room, ample storage, & an attached garage. Located in a sought-after community, this townhouse is close to parks, schools, shopping, and easy access to major highways. (id:60365)
Property Details
| MLS® Number | X12557064 |
| Property Type | Single Family |
| AmenitiesNearBy | Schools, Public Transit |
| CommunityFeatures | Pets Not Allowed |
| EquipmentType | Water Heater |
| Features | Ravine |
| ParkingSpaceTotal | 2 |
| RentalEquipmentType | Water Heater |
Building
| BathroomTotal | 2 |
| BedroomsAboveGround | 3 |
| BedroomsBelowGround | 1 |
| BedroomsTotal | 4 |
| Appliances | Dryer, Washer, Window Coverings |
| BasementType | None |
| CoolingType | Central Air Conditioning |
| ExteriorFinish | Brick |
| FlooringType | Carpeted, Hardwood |
| HalfBathTotal | 1 |
| HeatingFuel | Natural Gas |
| HeatingType | Forced Air |
| StoriesTotal | 3 |
| SizeInterior | 1400 - 1599 Sqft |
| Type | Row / Townhouse |
Parking
| Attached Garage | |
| Garage |
Land
| Acreage | No |
| LandAmenities | Schools, Public Transit |
Rooms
| Level | Type | Length | Width | Dimensions |
|---|---|---|---|---|
| Second Level | Great Room | 4.9 m | 3.58 m | 4.9 m x 3.58 m |
| Second Level | Kitchen | 3.02 m | 4.52 m | 3.02 m x 4.52 m |
| Second Level | Dining Room | 2.72 m | 3.61 m | 2.72 m x 3.61 m |
| Third Level | Primary Bedroom | 3.28 m | 3.66 m | 3.28 m x 3.66 m |
| Third Level | Bedroom 2 | 2.44 m | 2.92 m | 2.44 m x 2.92 m |
| Third Level | Bedroom 3 | 2.36 m | 2.92 m | 2.36 m x 2.92 m |
| Main Level | Office | 2.9 m | 3.48 m | 2.9 m x 3.48 m |
https://www.realtor.ca/real-estate/29116458/85-155-equestrian-way-cambridge
Masood Wahab
Broker
7620 Yonge Street Unit 400
Thornhill, Ontario L4J 1V9

