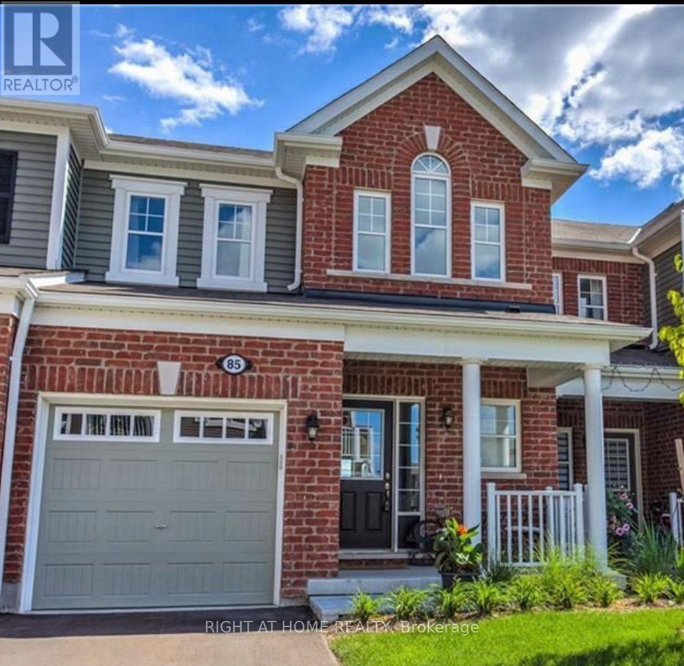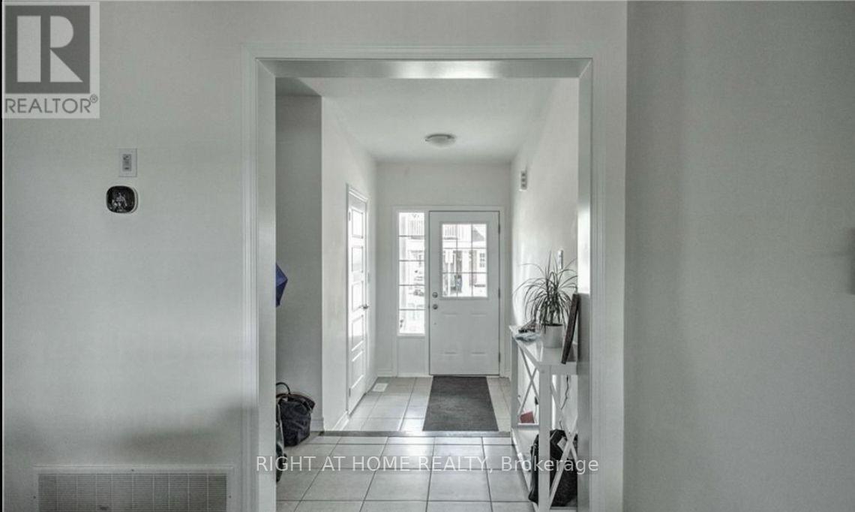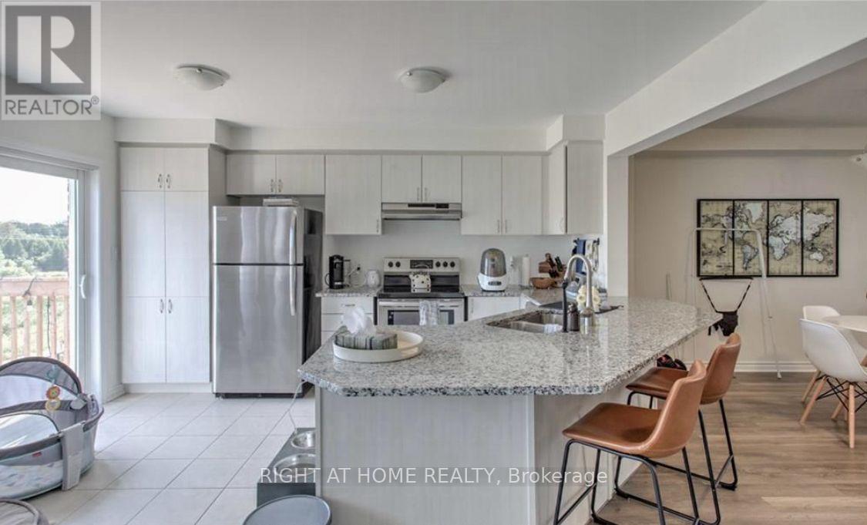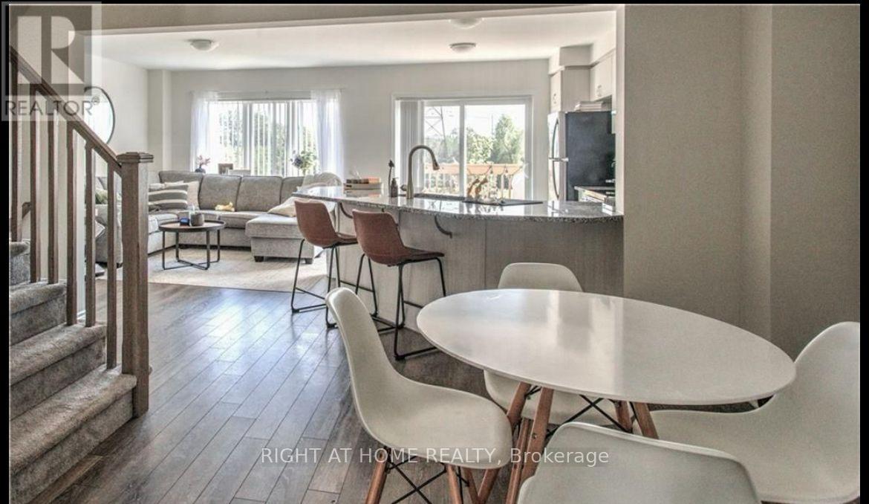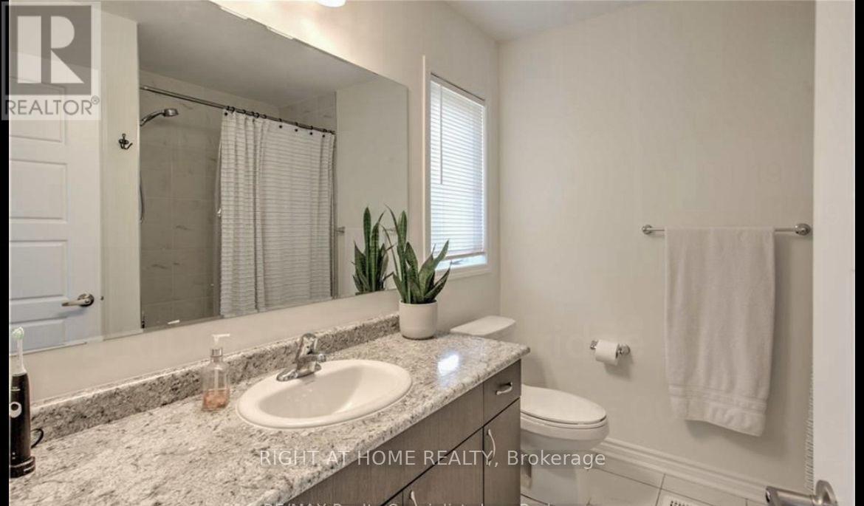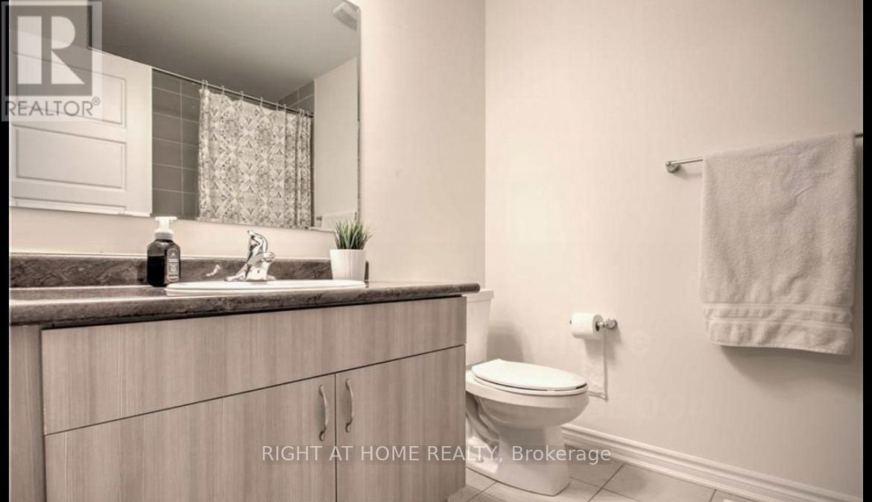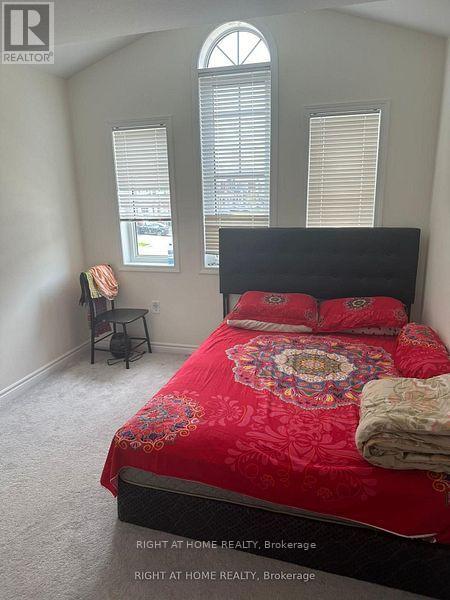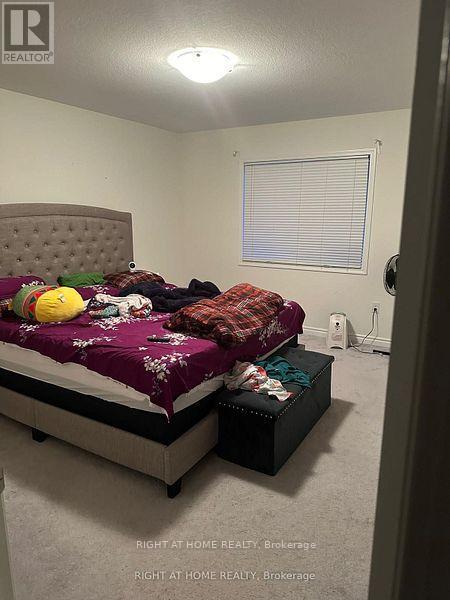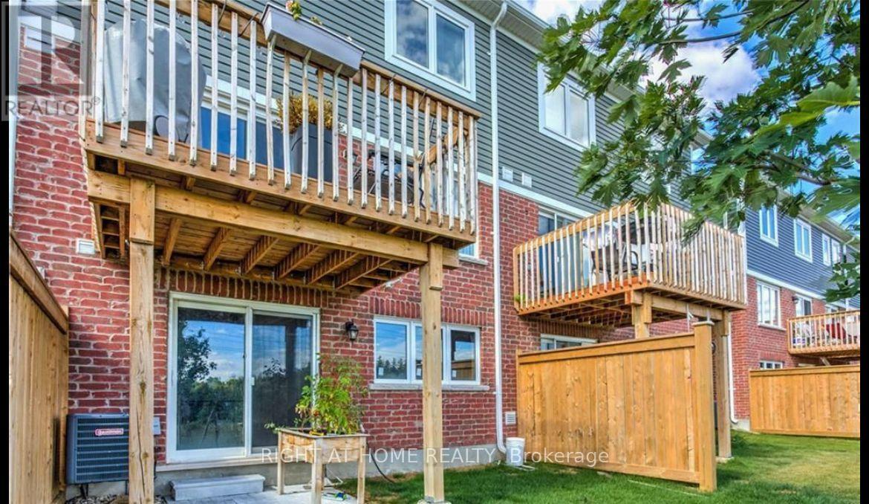85 - 143 Ridge Road Cambridge, Ontario N3E 0C4
$2,800 Monthly
An Immaculate 5-year-old Mattamy-built townhome with 3 bedrooms, 3 washrooms 2 Story walk-out basement, & Backing Onto the Ravine! Located minutes from Hespeler Village in Cambridge. This spectacular home boasts an amazing layout ideal for a family with ample living space, 1414sqft! This Sought-After Model Features Open Concept, And Is Located In the newer family-oriented neighbourhood of Rivermill community in Hespeler, With Easy Access To the Highway. Some Of The Features of this sun-filled gem Include Granite countertops, a Breakfast Bar, a Trendy Kitchen, an Upgraded Faucet, an Undermount Sink, Stainless Steel Kitchen Appliances, a Backsplash, & Much More (id:60365)
Property Details
| MLS® Number | X12458721 |
| Property Type | Single Family |
| EquipmentType | Water Heater |
| ParkingSpaceTotal | 2 |
| RentalEquipmentType | Water Heater |
Building
| BathroomTotal | 3 |
| BedroomsAboveGround | 3 |
| BedroomsTotal | 3 |
| Age | 6 To 15 Years |
| Appliances | Water Softener, Water Heater |
| BasementDevelopment | Unfinished |
| BasementFeatures | Walk Out |
| BasementType | N/a (unfinished) |
| ConstructionStyleAttachment | Attached |
| CoolingType | Central Air Conditioning |
| ExteriorFinish | Brick |
| FoundationType | Concrete, Block |
| HalfBathTotal | 1 |
| HeatingFuel | Natural Gas |
| HeatingType | Forced Air |
| StoriesTotal | 2 |
| SizeInterior | 1100 - 1500 Sqft |
| Type | Row / Townhouse |
| UtilityWater | Municipal Water |
Parking
| Attached Garage | |
| Garage |
Land
| Acreage | No |
| Sewer | Sanitary Sewer |
| SizeFrontage | 21 Ft ,3 In |
| SizeIrregular | 21.3 Ft |
| SizeTotalText | 21.3 Ft |
Rooms
| Level | Type | Length | Width | Dimensions |
|---|---|---|---|---|
| Second Level | Primary Bedroom | 2.33 m | 3.07 m | 2.33 m x 3.07 m |
| Second Level | Bedroom 2 | 1.95 m | 2.51 m | 1.95 m x 2.51 m |
| Main Level | Living Room | 1.77 m | 2.05 m | 1.77 m x 2.05 m |
| Main Level | Dining Room | 1.8 m | 0.91 m | 1.8 m x 0.91 m |
https://www.realtor.ca/real-estate/28981720/85-143-ridge-road-cambridge
Kashyap Patel
Salesperson
684 Veteran's Dr #1a, 104515 & 106418
Barrie, Ontario L9J 0H6

