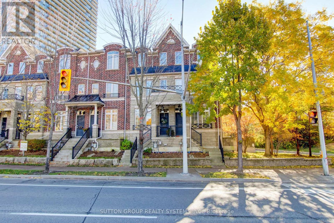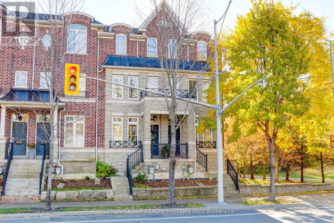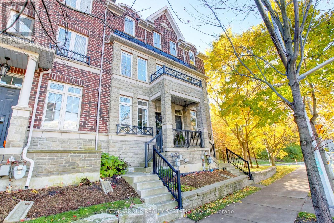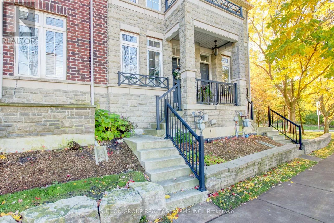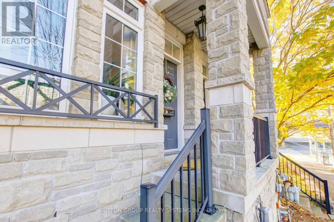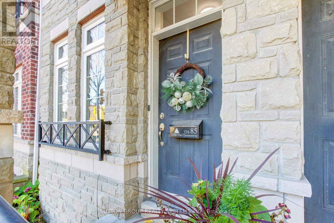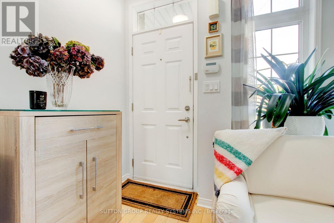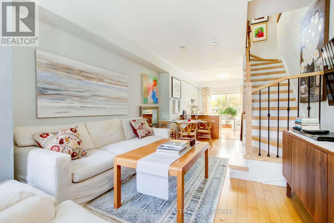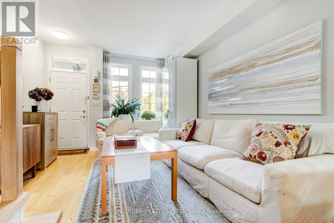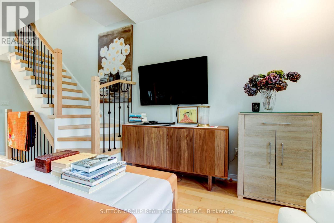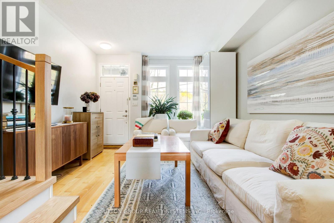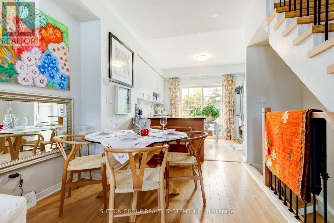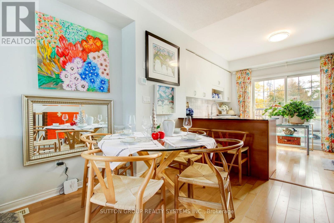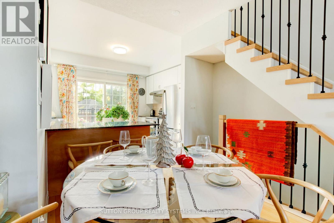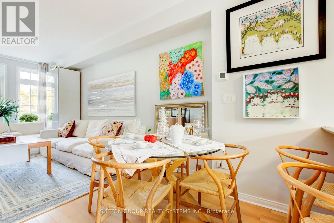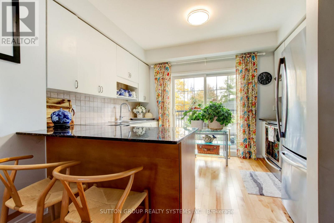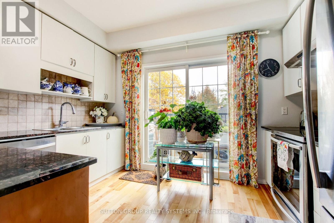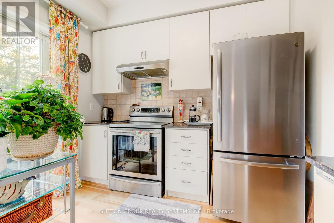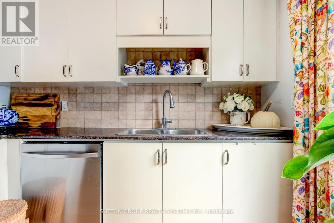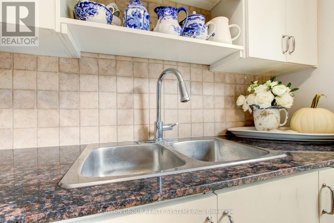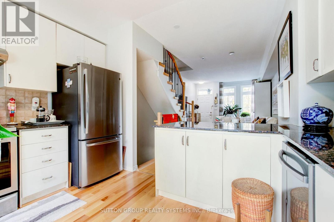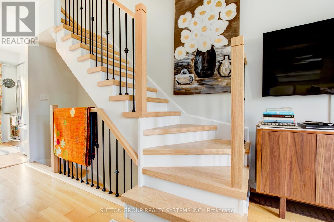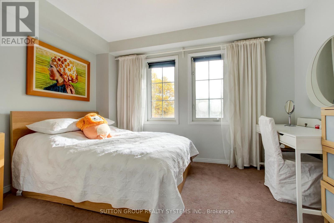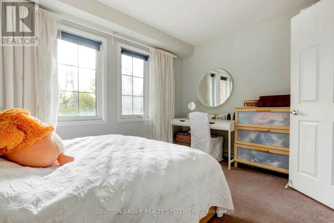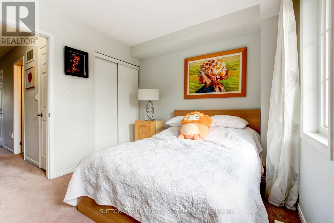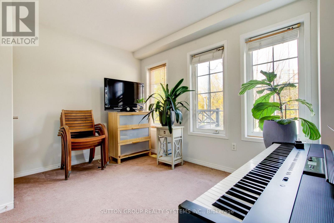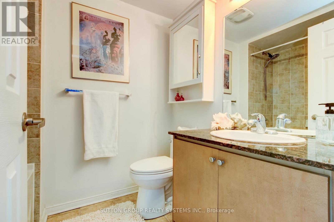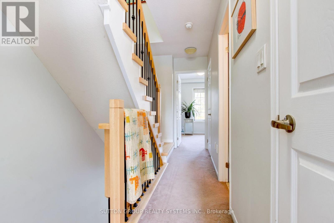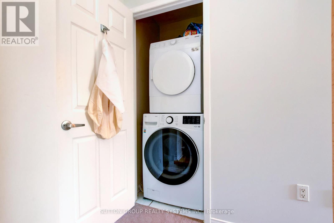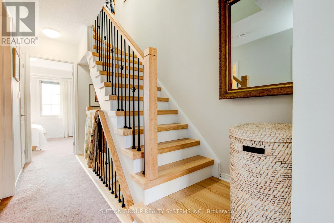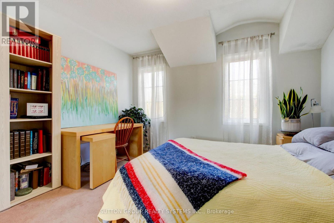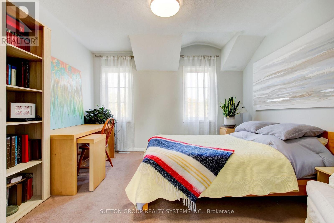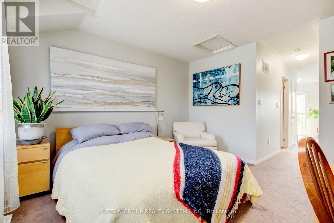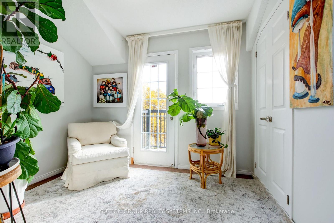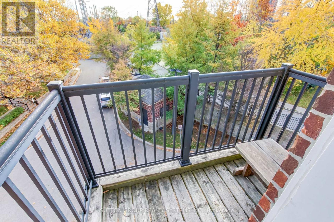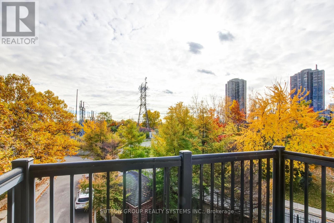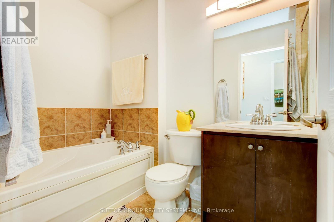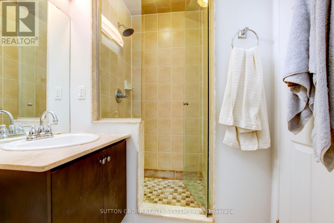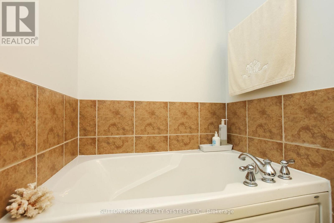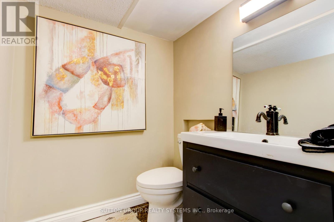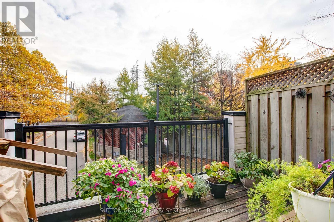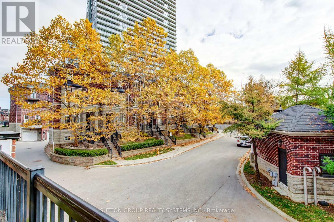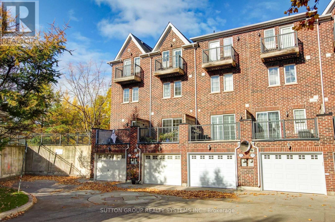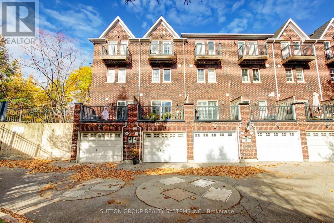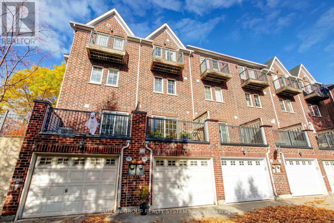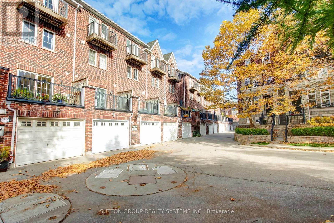85 - 119b The Queensway Toronto, Ontario M6S 5B7
$1,165,000Maintenance, Common Area Maintenance, Insurance, Water, Parking
$564.28 Monthly
Maintenance, Common Area Maintenance, Insurance, Water, Parking
$564.28 MonthlyBeautiful, bright & airy three storey townhome in desirable High Park Swansea pocket, open plan main floor with 9' ceilings offers LR, DR, Kit combination with walkout to a private terrace with BBQ hook-up. The open concept living, dining area is floaded with natural morning and afternoon light, perfect for cozy mornings or dinner parties. The third floor is entirely designed as primary bedroom retreat & includes 2 rooms, one with 2 closets and walk-out to balcony and ensuite 4pc bath with separate showers & soaking tub. It feels like your own private hideaway. 2 more bedrooms & 4pc bath on the second floor offers room for kids, guests or proper office set-up. Finished basement included, rec room, 2 pc powder room, cold room & entrance to garage. This 3 storey home is packed with style, space & convenience. This home is steps from High Park, the lake, Bloor West villages cafes & boutiques. Short stroll away from Swansea Junior & Senior Public school with TTC, Gardner & UP Express Nearby. Everything is within reach. A Smart buy for buyers seeking low maintenance townhome living in one of Torontos most loved West-End Neighboourhoods. (id:60365)
Property Details
| MLS® Number | W12525306 |
| Property Type | Single Family |
| Community Name | High Park-Swansea |
| CommunityFeatures | Pets Allowed With Restrictions |
| EquipmentType | Water Heater |
| Features | In Suite Laundry |
| ParkingSpaceTotal | 1 |
| RentalEquipmentType | Water Heater |
Building
| BathroomTotal | 3 |
| BedroomsAboveGround | 4 |
| BedroomsTotal | 4 |
| Appliances | Dishwasher, Dryer, Garage Door Opener, Stove, Washer, Window Coverings, Refrigerator |
| BasementDevelopment | Finished |
| BasementType | N/a (finished) |
| CoolingType | Central Air Conditioning |
| ExteriorFinish | Brick |
| FlooringType | Hardwood, Carpeted |
| HalfBathTotal | 1 |
| HeatingFuel | Natural Gas |
| HeatingType | Forced Air |
| StoriesTotal | 3 |
| SizeInterior | 1400 - 1599 Sqft |
| Type | Row / Townhouse |
Parking
| Garage |
Land
| Acreage | No |
Rooms
| Level | Type | Length | Width | Dimensions |
|---|---|---|---|---|
| Second Level | Bedroom 2 | 3.75 m | 2.93 m | 3.75 m x 2.93 m |
| Second Level | Bedroom 3 | 3.73 m | 2.93 m | 3.73 m x 2.93 m |
| Third Level | Primary Bedroom | 3.81 m | 3.6 m | 3.81 m x 3.6 m |
| Third Level | Den | 3.55 m | 2.85 m | 3.55 m x 2.85 m |
| Basement | Recreational, Games Room | 3.65 m | 2.68 m | 3.65 m x 2.68 m |
| Main Level | Living Room | 4.3 m | 3.72 m | 4.3 m x 3.72 m |
| Main Level | Dining Room | 2.72 m | 2.4 m | 2.72 m x 2.4 m |
| Main Level | Kitchen | 3.66 m | 3.29 m | 3.66 m x 3.29 m |
Julie Woytas
Salesperson
1542 Dundas Street West
Mississauga, Ontario L5C 1E4

