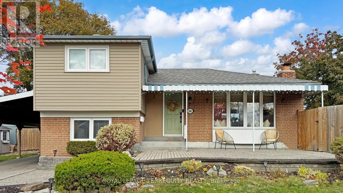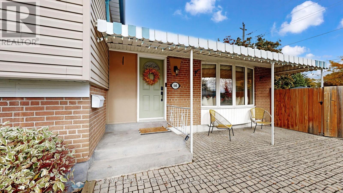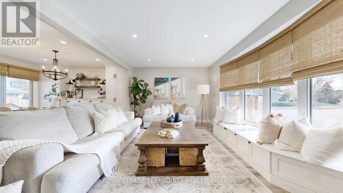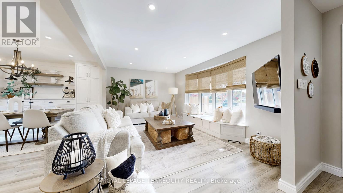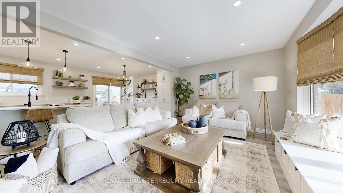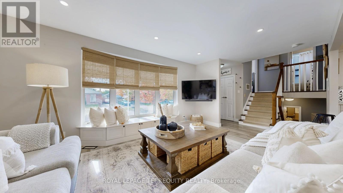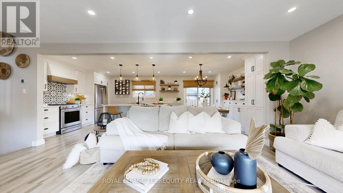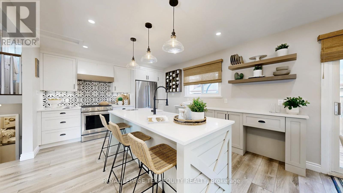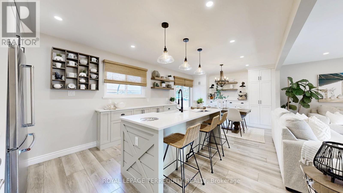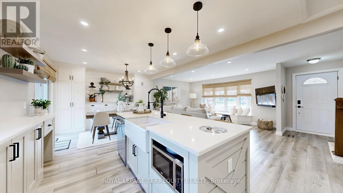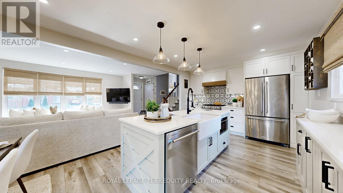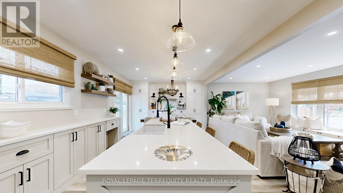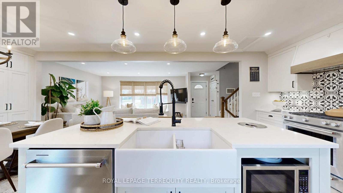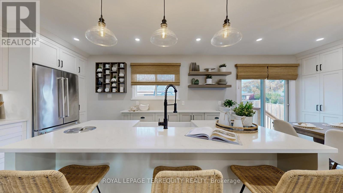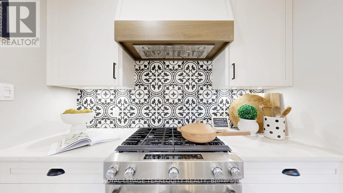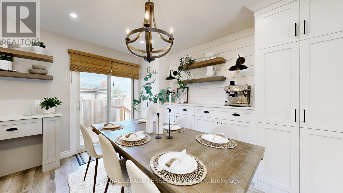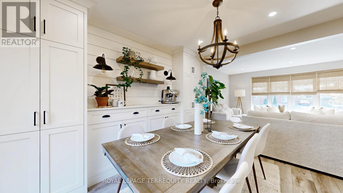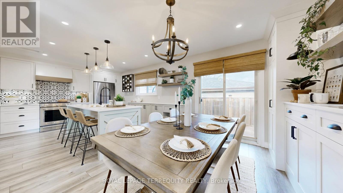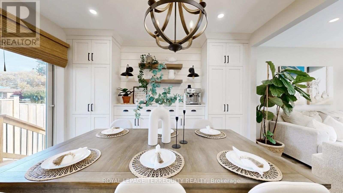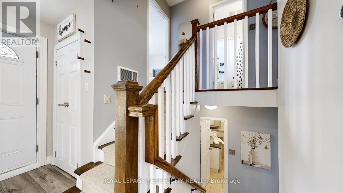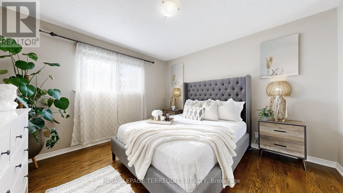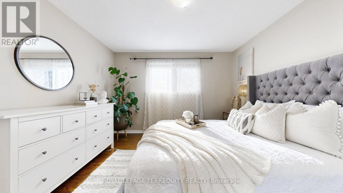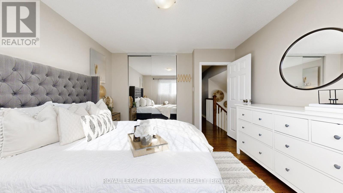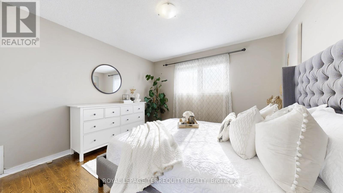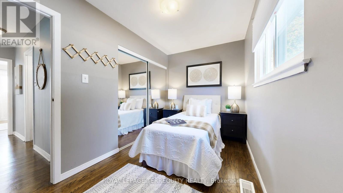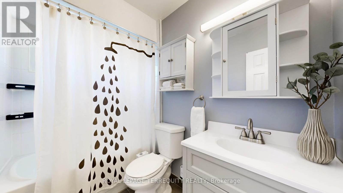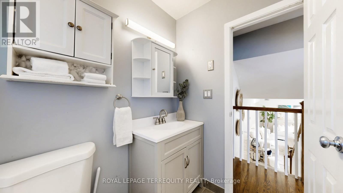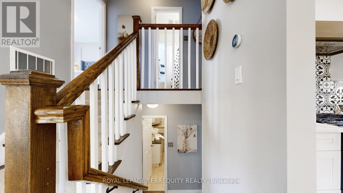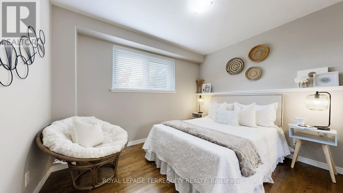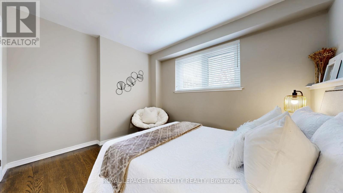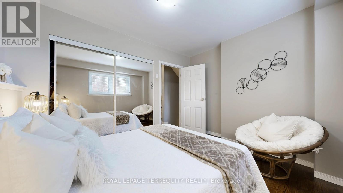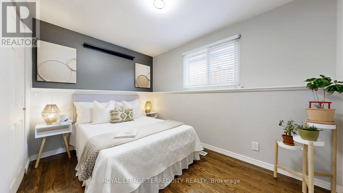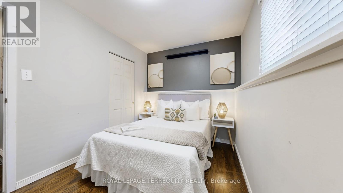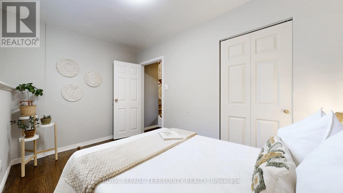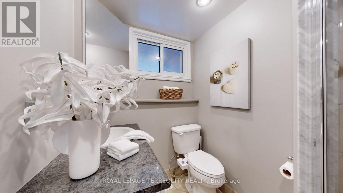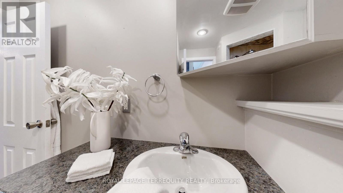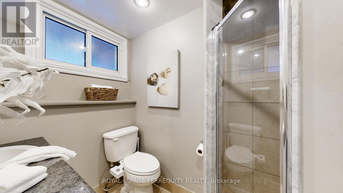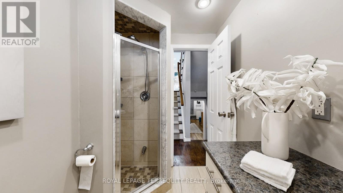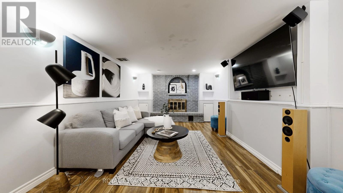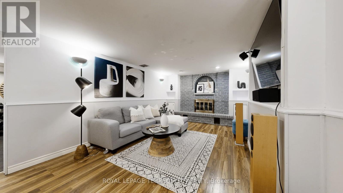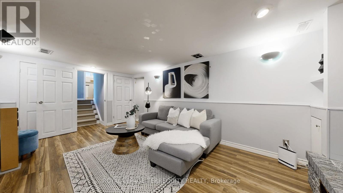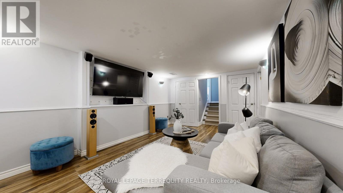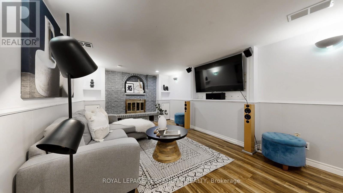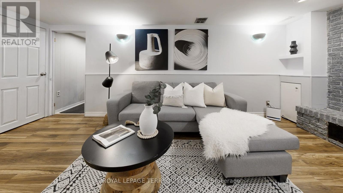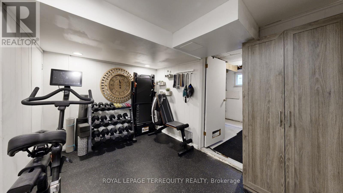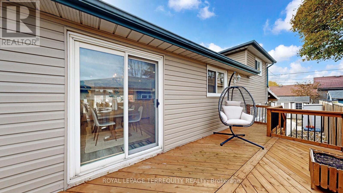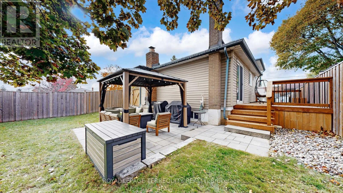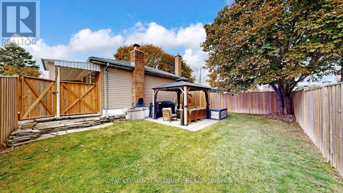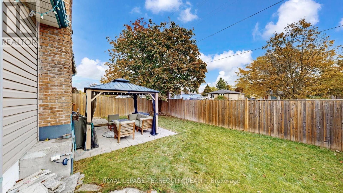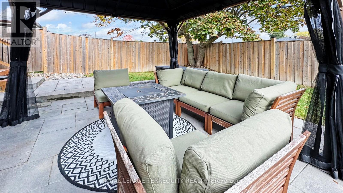848 Liverpool Road Pickering, Ontario L1W 1S4
$929,000
Beautifully updated sidesplit 4 in sought-after Bay Ridges! This charming detached home features 4 bedrooms and 2 modern bathrooms, offering the perfect blend of comfort, style, and convenience. Enjoy a bright open-concept layout with a gourmet kitchen boasting a large centre island, luxury vinyl flooring, premium stainless steel appliances, and ample cabinetry. The living areas feature custom Hunter Douglas window treatments, a built-in window bench with storage, and abundant natural light. Relax in the fenced backyard with gazebo, perfect for entertaining. Ideally located-walking distance to Pickering GO Station, schools, parks, waterfront trails, and shopping, with quick access to Highway 401 and Frenchman's Bay. A move-in-ready gem in one of Pickering's most desirable family-friendly neighbourhoods! (id:60365)
Property Details
| MLS® Number | E12540434 |
| Property Type | Single Family |
| Community Name | Bay Ridges |
| AmenitiesNearBy | Park, Public Transit, Schools |
| EquipmentType | Water Heater |
| Features | Irregular Lot Size |
| ParkingSpaceTotal | 3 |
| RentalEquipmentType | Water Heater |
| Structure | Porch |
Building
| BathroomTotal | 2 |
| BedroomsAboveGround | 4 |
| BedroomsTotal | 4 |
| Age | 51 To 99 Years |
| Amenities | Fireplace(s) |
| Appliances | Dishwasher, Dryer, Hood Fan, Microwave, Stove, Washer, Window Coverings, Refrigerator |
| BasementDevelopment | Finished |
| BasementType | N/a (finished) |
| ConstructionStyleAttachment | Detached |
| ConstructionStyleSplitLevel | Sidesplit |
| CoolingType | Central Air Conditioning |
| ExteriorFinish | Brick, Aluminum Siding |
| FireplacePresent | Yes |
| FlooringType | Laminate, Hardwood, Tile |
| FoundationType | Block |
| HeatingFuel | Natural Gas |
| HeatingType | Forced Air |
| SizeInterior | 1100 - 1500 Sqft |
| Type | House |
| UtilityWater | Municipal Water |
Parking
| Carport | |
| Garage |
Land
| Acreage | No |
| FenceType | Fenced Yard |
| LandAmenities | Park, Public Transit, Schools |
| Sewer | Sanitary Sewer |
| SizeDepth | 95 Ft |
| SizeFrontage | 54 Ft |
| SizeIrregular | 54 X 95 Ft |
| SizeTotalText | 54 X 95 Ft |
Rooms
| Level | Type | Length | Width | Dimensions |
|---|---|---|---|---|
| Basement | Recreational, Games Room | 5.56 m | 3.27 m | 5.56 m x 3.27 m |
| Basement | Exercise Room | 3.3 m | 2.54 m | 3.3 m x 2.54 m |
| Lower Level | Bedroom 3 | 3.58 m | 2.61 m | 3.58 m x 2.61 m |
| Lower Level | Bedroom 4 | 3.58 m | 2.81 m | 3.58 m x 2.81 m |
| Main Level | Living Room | 4.8 m | 3.32 m | 4.8 m x 3.32 m |
| Main Level | Dining Room | 6.88 m | 3.47 m | 6.88 m x 3.47 m |
| Main Level | Kitchen | 6.88 m | 3.47 m | 6.88 m x 3.47 m |
| Upper Level | Primary Bedroom | 3.58 m | 3.37 m | 3.58 m x 3.37 m |
| Upper Level | Bedroom 2 | 3.58 m | 2.13 m | 3.58 m x 2.13 m |
https://www.realtor.ca/real-estate/29098792/848-liverpool-road-pickering-bay-ridges-bay-ridges
Mershad Dokhanchi Aval
Broker
200 Consumers Rd Ste 100
Toronto, Ontario M2J 4R4

