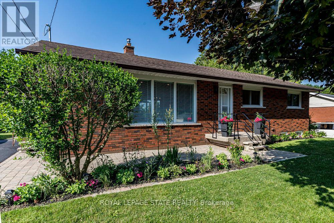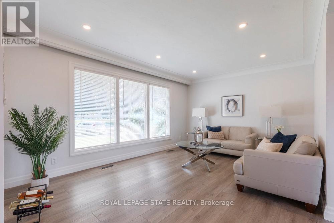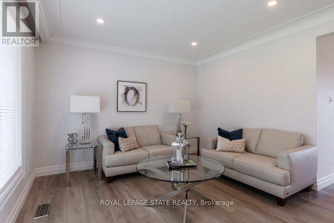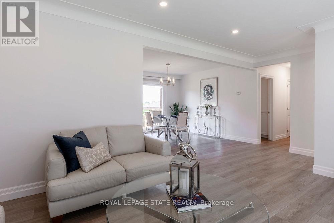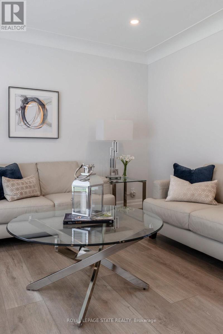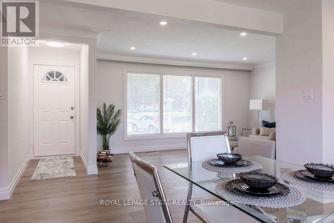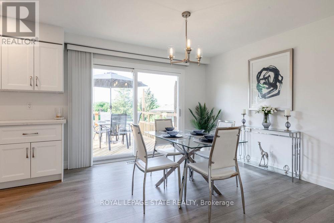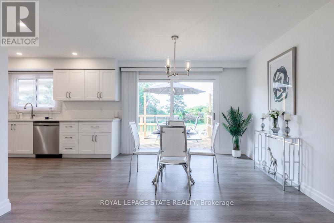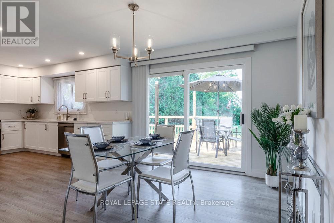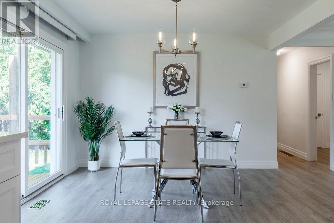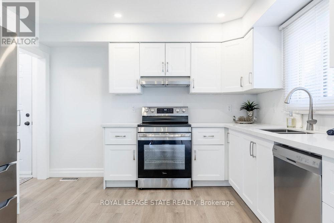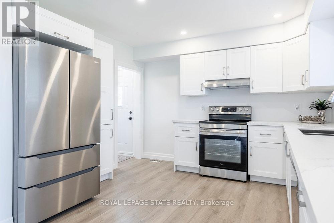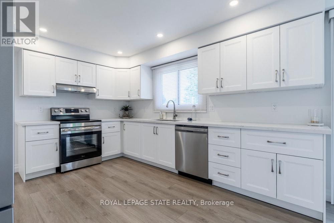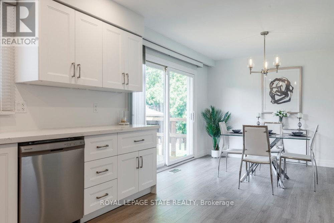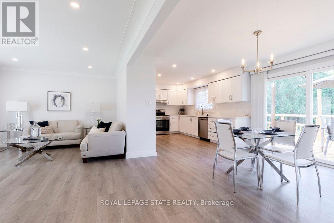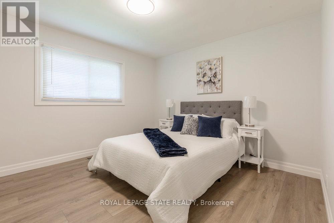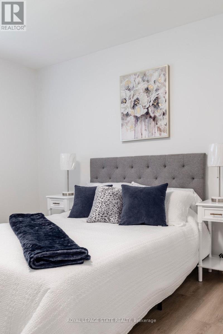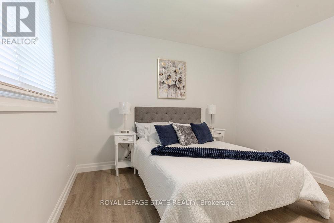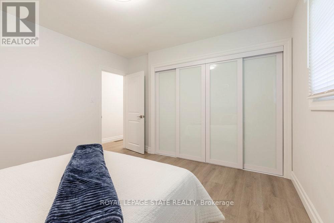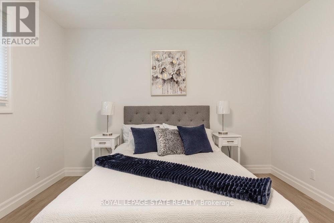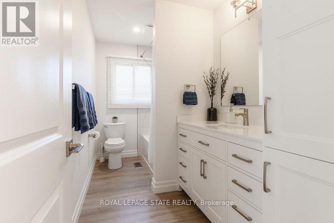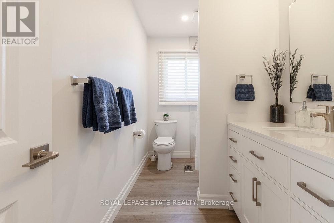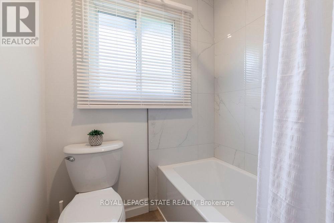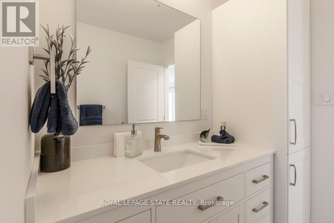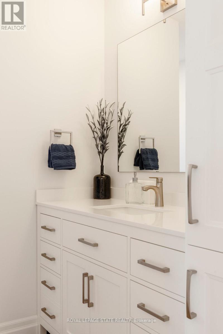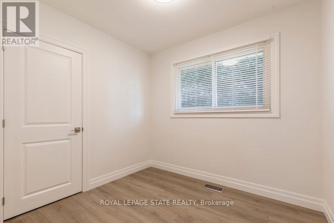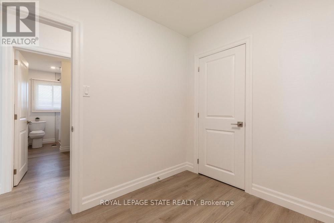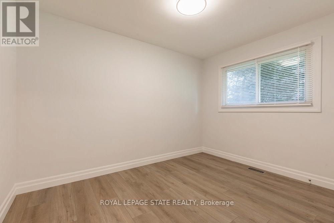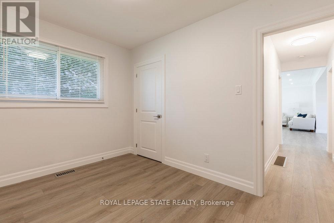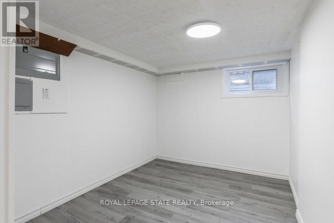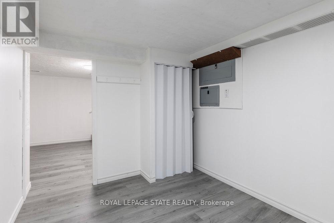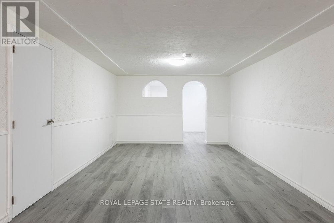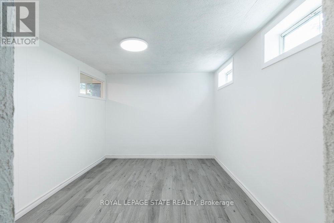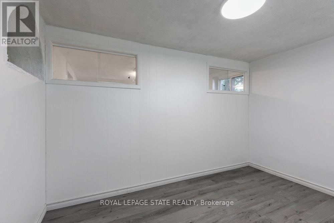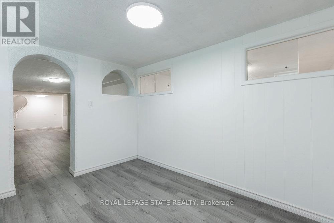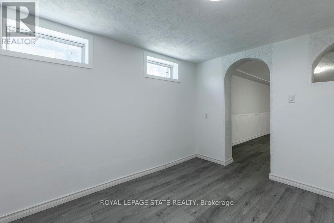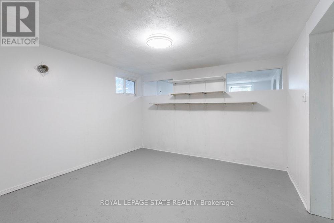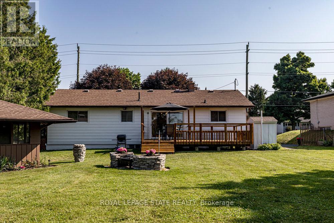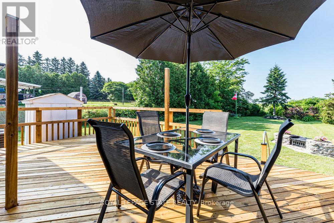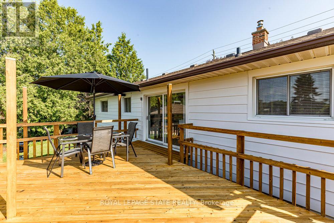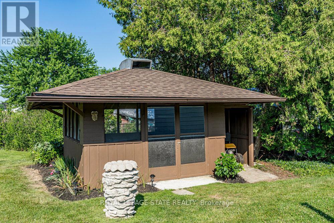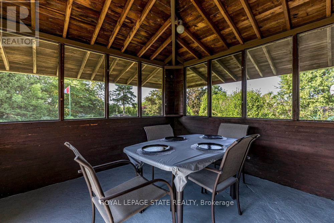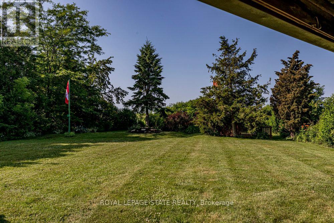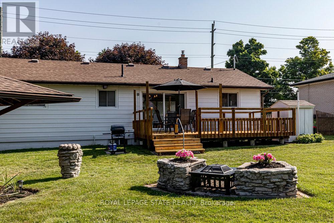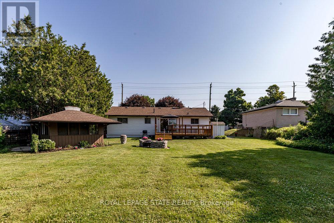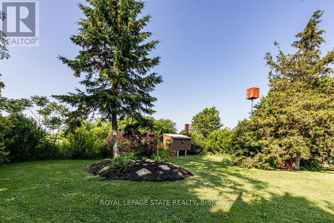8477 Dickenson Road E Hamilton, Ontario L0R 1W0
$749,000
This is a home you'll want on your list! Country living just minutes from the city. Stunning main floor renovation recently completed. No surface untouched. Contemporary, polished decor in an open concept format. The large kitchen features all new cabinetry, new appliances and quartz counters with a beautiful view of the yard (200' deep lot) and onto farm fields. The dining area includes immediate access to the 20' x 12' cedar deck through sliding glass doors. The bathroom features large ceramic tile in the tub/ shower enclosure, all new fixtures and a large vanity with loads of drawers. The entire main floor is done in luxury vinyl plank flooring giving a rich and cohesive feel. LED pot lights in the living room and kitchen, LED fixtures in the bathroom and bedrooms. The full basement offers a rec room, large utility room, workshop, small workout room plus a bonus room - could be a home office or lower bedroom option. There is a screened gazebo for outdoor living for buggy evenings or just to escape the sun - also a great place on rainy days! It has huge overhangs and ceiling venting as well! There is a plant starter/ potting shed as well as a garden shed for storage. The landscaping enhances the overall appeal of this home with a deep yard leaving options for a pool, extension to the house, huge gardens....you decide! No rear neighbours - just an expansive farm field to the south. This area is quiet yet close to the airport, Caledonia, adjacent light commercial businesses, 403 access to Brantford or Toronto and, of course, Hamilton Mountain and lower city. You will be completely impressed with the work done on this exceptional property - great value for the first-time buyer or those looking to downsize. Listed below recent appraised value. Open to reasonable offers. Come have a look! (id:60365)
Property Details
| MLS® Number | X12259343 |
| Property Type | Single Family |
| Community Name | Rural Glanbrook |
| Features | Carpet Free, Gazebo |
| ParkingSpaceTotal | 3 |
| Structure | Shed |
| ViewType | View |
Building
| BathroomTotal | 1 |
| BedroomsAboveGround | 3 |
| BedroomsTotal | 3 |
| Age | 51 To 99 Years |
| Appliances | Water Heater, Blinds, Dishwasher, Stove, Refrigerator |
| ArchitecturalStyle | Bungalow |
| BasementDevelopment | Partially Finished |
| BasementType | Full (partially Finished) |
| ConstructionStyleAttachment | Detached |
| CoolingType | Central Air Conditioning |
| ExteriorFinish | Aluminum Siding, Brick |
| FlooringType | Vinyl |
| FoundationType | Block |
| HeatingFuel | Natural Gas |
| HeatingType | Forced Air |
| StoriesTotal | 1 |
| SizeInterior | 700 - 1100 Sqft |
| Type | House |
| UtilityWater | Municipal Water |
Parking
| No Garage |
Land
| Acreage | No |
| Sewer | Septic System |
| SizeDepth | 200 Ft |
| SizeFrontage | 80 Ft |
| SizeIrregular | 80 X 200 Ft |
| SizeTotalText | 80 X 200 Ft |
| ZoningDescription | A2 |
Rooms
| Level | Type | Length | Width | Dimensions |
|---|---|---|---|---|
| Basement | Workshop | 4.16 m | 3.33 m | 4.16 m x 3.33 m |
| Basement | Other | 3.36 m | 2.51 m | 3.36 m x 2.51 m |
| Basement | Recreational, Games Room | 6.45 m | 3.33 m | 6.45 m x 3.33 m |
| Basement | Office | 3.33 m | 2.66 m | 3.33 m x 2.66 m |
| Basement | Utility Room | 7.27 m | 3.35 m | 7.27 m x 3.35 m |
| Main Level | Living Room | 4.84 m | 3.48 m | 4.84 m x 3.48 m |
| Main Level | Dining Room | 3.59 m | 3.1 m | 3.59 m x 3.1 m |
| Main Level | Kitchen | 3.86 m | 3.48 m | 3.86 m x 3.48 m |
| Main Level | Primary Bedroom | 3.72 m | 3.48 m | 3.72 m x 3.48 m |
| Main Level | Bedroom | 3.56 m | 2.72 m | 3.56 m x 2.72 m |
| Main Level | Bedroom | 2.65 m | 2.42 m | 2.65 m x 2.42 m |
| Main Level | Bathroom | 3.48 m | 1.51 m | 3.48 m x 1.51 m |
https://www.realtor.ca/real-estate/28551981/8477-dickenson-road-e-hamilton-rural-glanbrook
Christopher James Carroll
Broker
1122 Wilson St West #200
Ancaster, Ontario L9G 3K9


