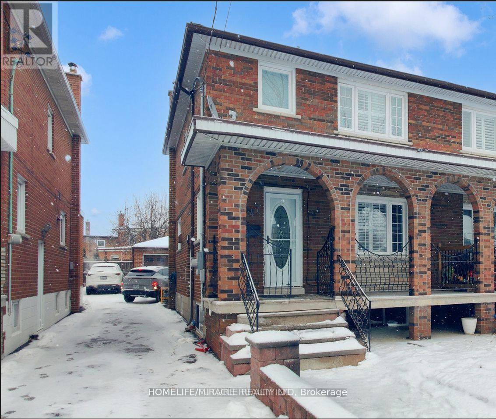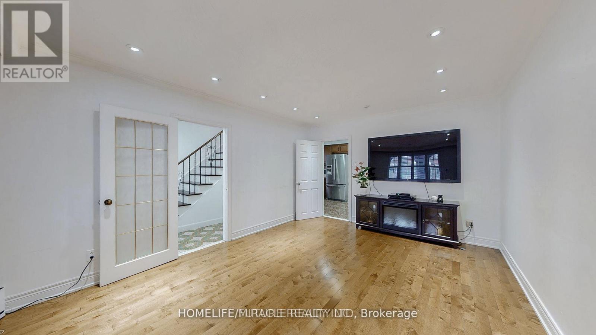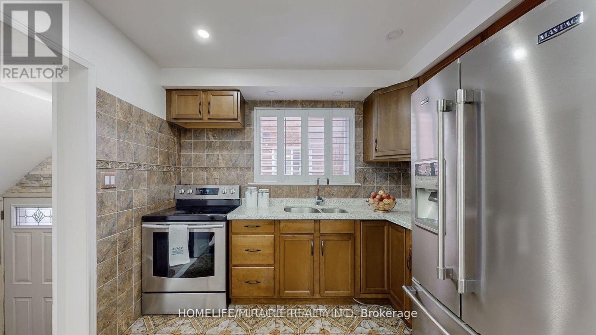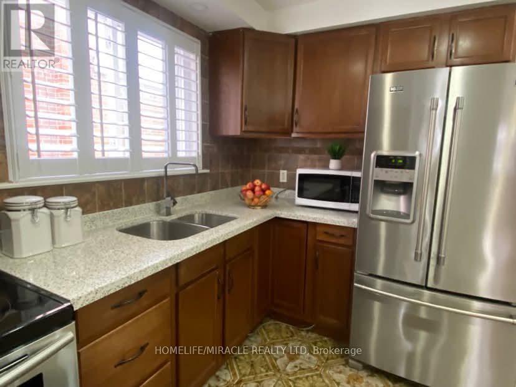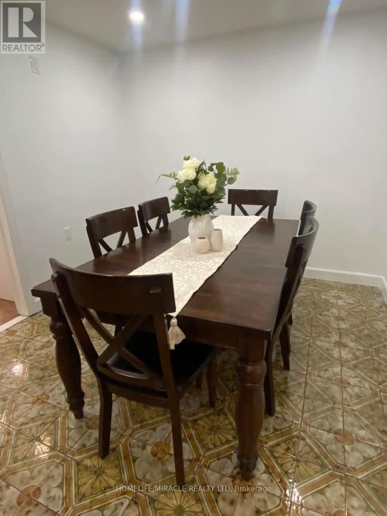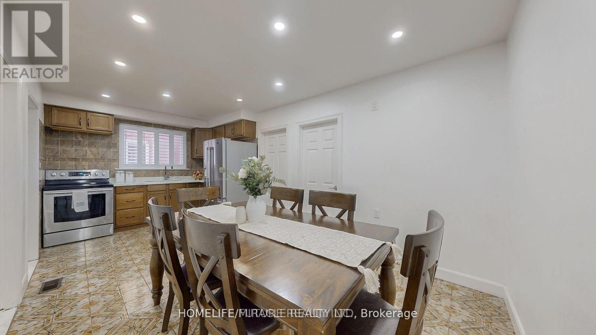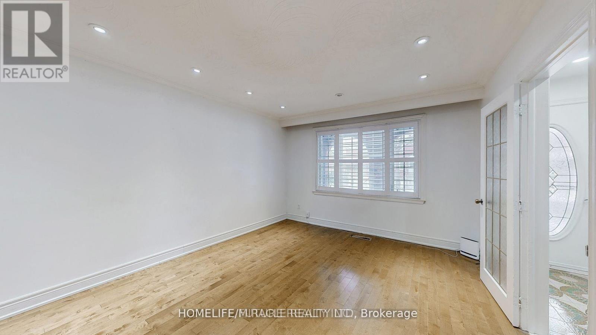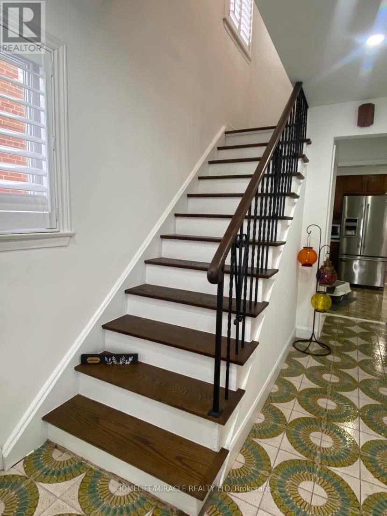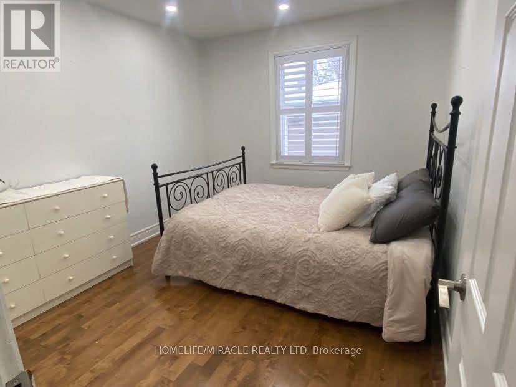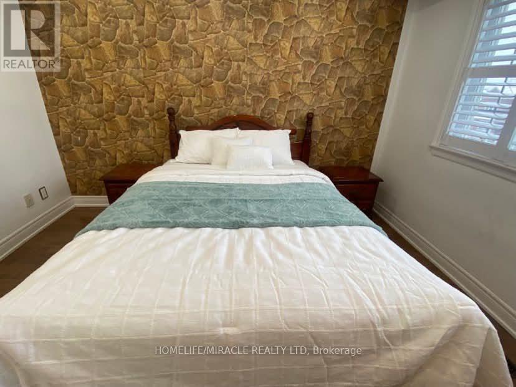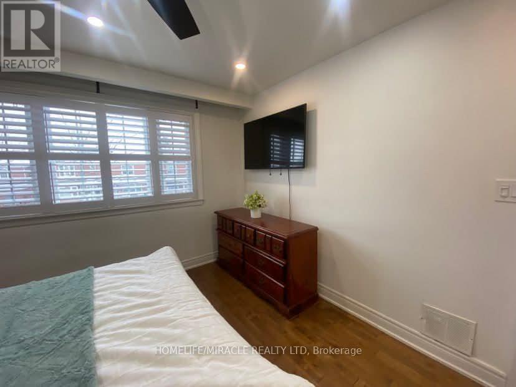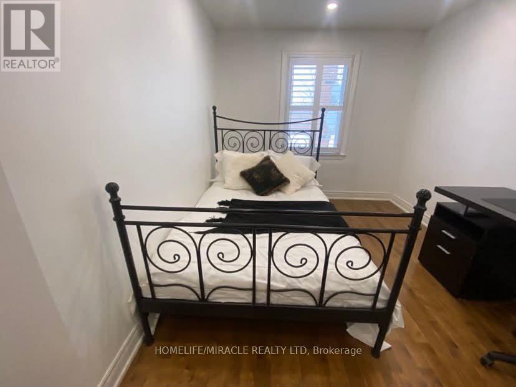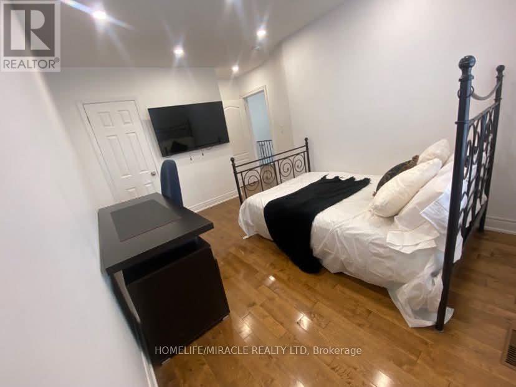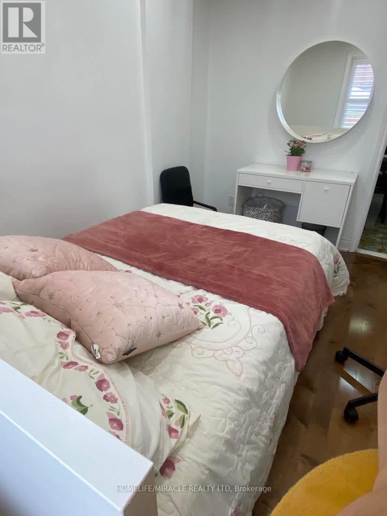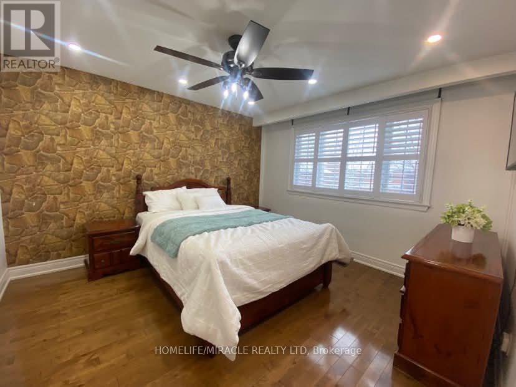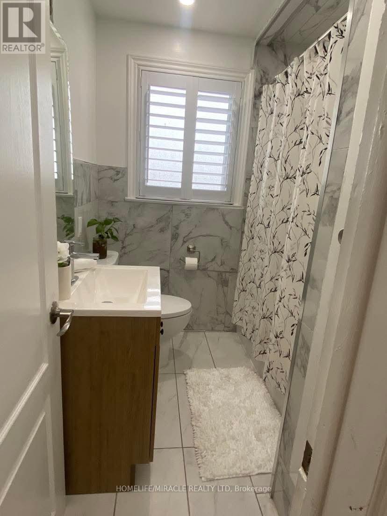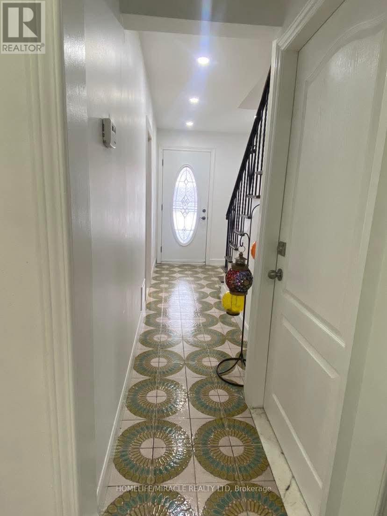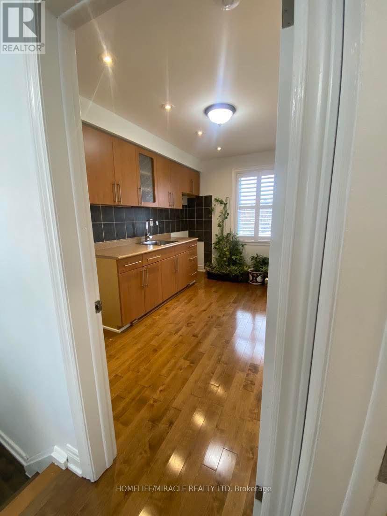845 Runnymede Road Toronto, Ontario M6N 3W1
$2,800 Monthly
Welcome to Urban Living in Toronto's Highly Sought-After Junction Neighbourhood!This beautifully updated semi-detached home offers modern comfort and exceptional functionality, perfect for big familie.Step inside to discover a bright and inviting interior featuring:Sleek hardwood floors throughoutModern updated kitchen with ceramic floors and stainless steel appliancesNewer windows, California shutters, and pot lights enhancing natural lightMultiple kitchens and wet bar for added convenience and flexibilityLocated in one of Toronto's most vibrant and walkable communities, this home is surrounded byExcellent schoolsTTC transit optionsParks and green spacesA wide variety of local shops, cafes, and amenitiesThis move-in-ready property offers a blend of luxury, practicality, and prime location.Bonus Feature:? Legal 2-Bedroom Basement Apartment perfect for extended family or rental income.Rental Options:Full House: $4,200 + 100% utilitiesMain & Upper Floor Only: $2,800 + 70% utilities (id:60365)
Property Details
| MLS® Number | W12536152 |
| Property Type | Single Family |
| Community Name | Rockcliffe-Smythe |
| EquipmentType | Water Heater |
| Features | In Suite Laundry |
| ParkingSpaceTotal | 2 |
| RentalEquipmentType | Water Heater |
Building
| BathroomTotal | 1 |
| BedroomsAboveGround | 4 |
| BedroomsTotal | 4 |
| Age | 51 To 99 Years |
| Appliances | Dishwasher, Dryer, Stove, Washer, Refrigerator |
| BasementType | None |
| ConstructionStyleAttachment | Semi-detached |
| CoolingType | Central Air Conditioning |
| ExteriorFinish | Brick |
| FlooringType | Hardwood, Ceramic |
| FoundationType | Block |
| HeatingFuel | Natural Gas |
| HeatingType | Forced Air |
| StoriesTotal | 2 |
| SizeInterior | 1100 - 1500 Sqft |
| Type | House |
| UtilityWater | Municipal Water |
Parking
| Garage |
Land
| Acreage | No |
| Sewer | Sanitary Sewer |
| SizeDepth | 100 Ft |
| SizeFrontage | 25 Ft ,8 In |
| SizeIrregular | 25.7 X 100 Ft |
| SizeTotalText | 25.7 X 100 Ft |
Rooms
| Level | Type | Length | Width | Dimensions |
|---|---|---|---|---|
| Second Level | Primary Bedroom | 3.65 m | 3.53 m | 3.65 m x 3.53 m |
| Second Level | Bedroom 5 | 2.74 m | 3.96 m | 2.74 m x 3.96 m |
| Second Level | Bathroom | 1.83 m | 2.41 m | 1.83 m x 2.41 m |
| Second Level | Laundry Room | 2.83 m | 3.35 m | 2.83 m x 3.35 m |
| Ground Level | Living Room | 4.88 m | 3.33 m | 4.88 m x 3.33 m |
| Ground Level | Dining Room | 3.66 m | 3.05 m | 3.66 m x 3.05 m |
| Ground Level | Kitchen | 5.77 m | 3.05 m | 5.77 m x 3.05 m |
| Ground Level | Bedroom 2 | 3.53 m | 3.05 m | 3.53 m x 3.05 m |
| Ground Level | Bedroom 3 | 3.53 m | 3.05 m | 3.53 m x 3.05 m |
Ashfaq Haider
Salesperson
821 Bovaird Dr West #31
Brampton, Ontario L6X 0T9

