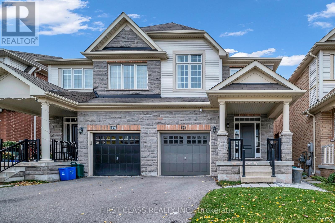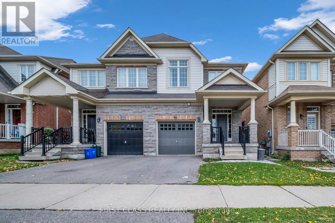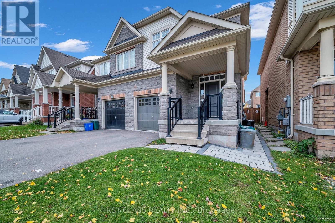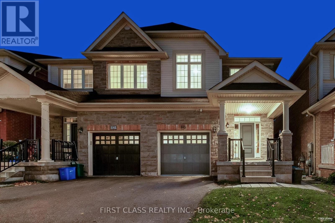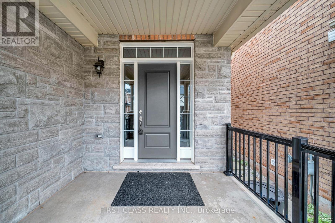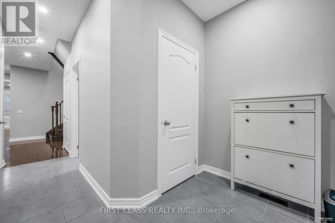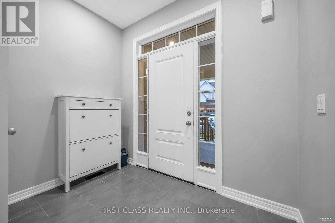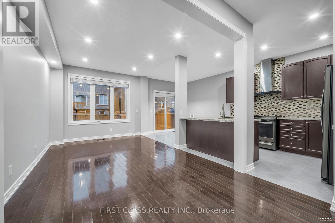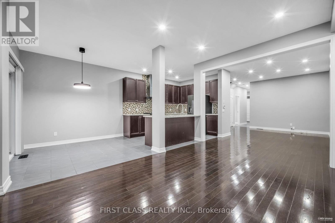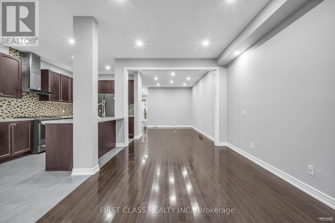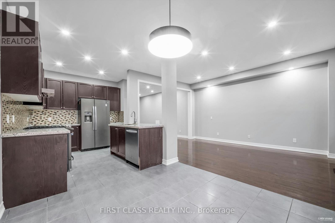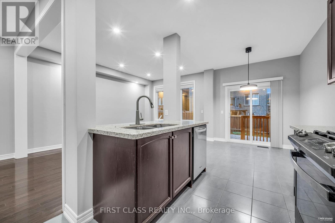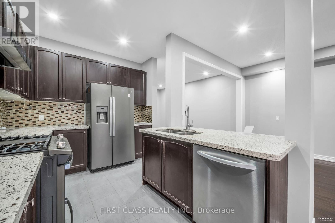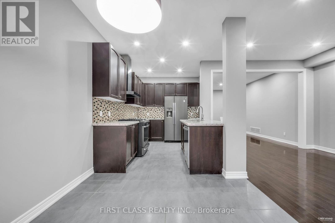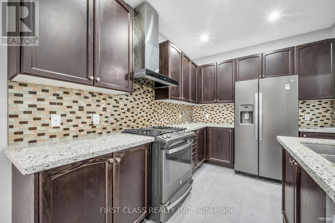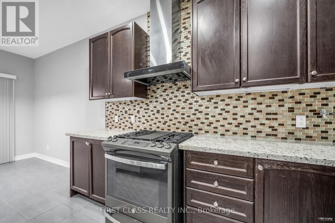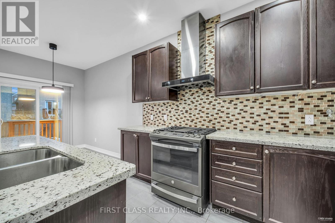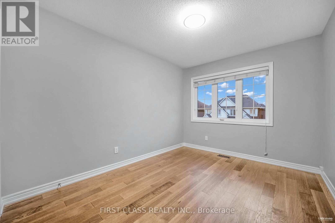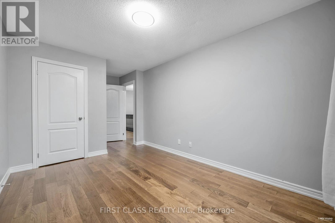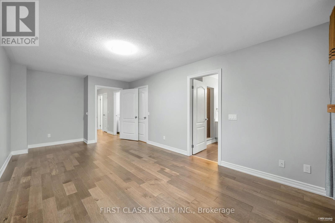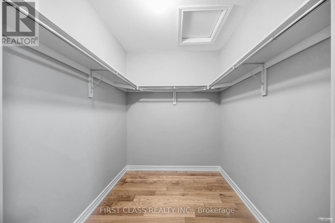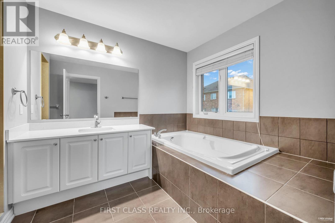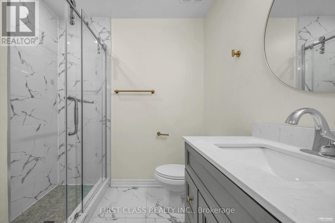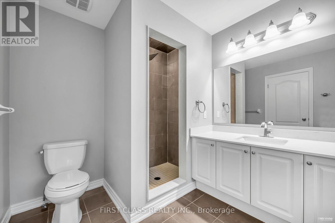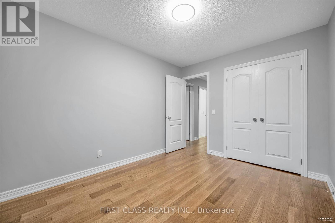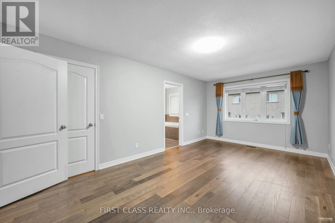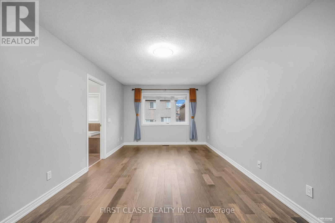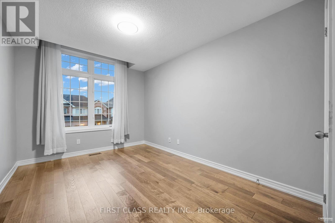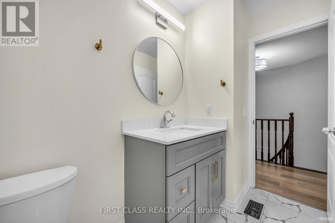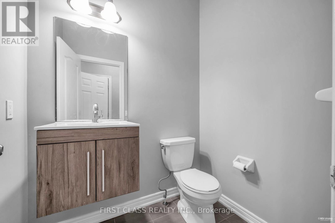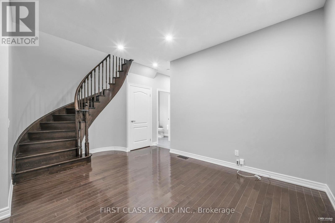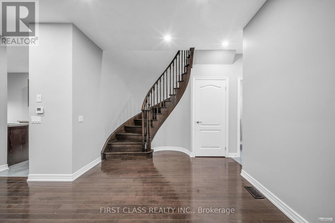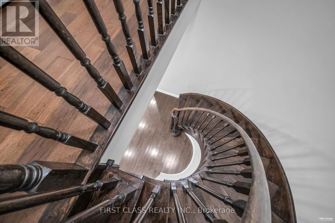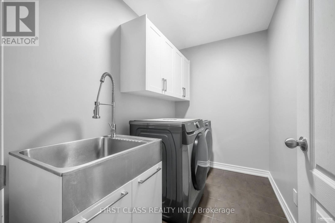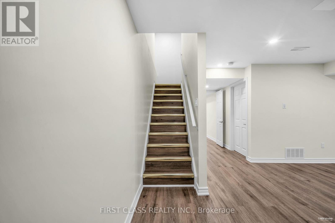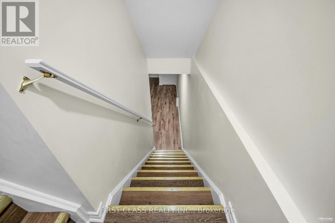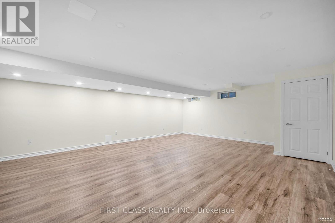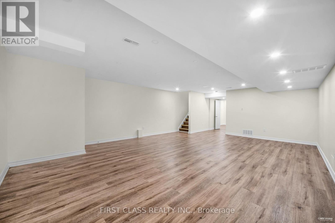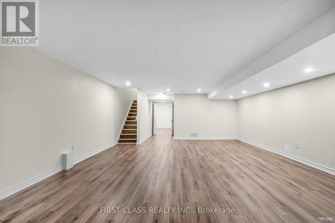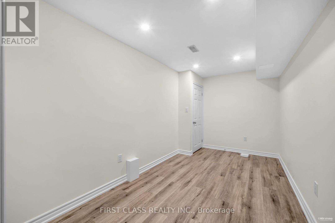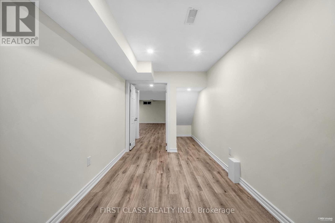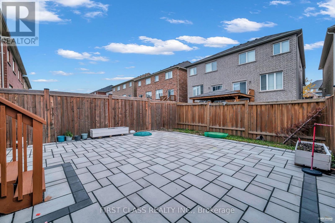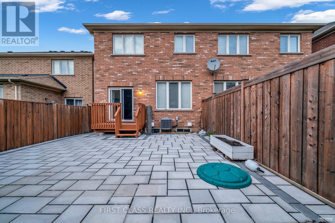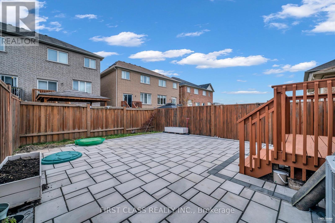845 Miltonbrook Crescent Milton, Ontario L9T 8N2
$948,000
Absolutely Stunning 3-Bedroom Semi-Detached Home in the Highly Desirable Willmont Community! This beautifully upgraded 1,848 sq. ft. home sits on a quiet, family-friendly street and features 9-ft ceilings and a striking dark hardwood circular staircase. The open-concept main floor showcases a modern kitchen with backsplash, granite countertops, and a stainless-steel hood fan perfect for entertaining. Enjoy pot lights, upgraded fixtures, and a convenient second-floor laundry. The spacious primary bedroom includes a luxurious ensuite. The professionally finished basement provides additional entertainment and recreation space, while the professionally landscaped front and backyard offer exceptional curb appeal and outdoor enjoyment. Ideally located within walking distance to schools, hospital, parks, shopping, transit, and the Milton Sports Centre-this home perfectly blends style, comfort, and location! (id:60365)
Property Details
| MLS® Number | W12529056 |
| Property Type | Single Family |
| Community Name | 1038 - WI Willmott |
| Features | Carpet Free |
| ParkingSpaceTotal | 2 |
Building
| BathroomTotal | 3 |
| BedroomsAboveGround | 3 |
| BedroomsTotal | 3 |
| Appliances | Dishwasher, Dryer, Stove, Washer, Window Coverings, Refrigerator |
| BasementDevelopment | Finished |
| BasementType | N/a (finished) |
| ConstructionStyleAttachment | Semi-detached |
| CoolingType | Central Air Conditioning |
| ExteriorFinish | Brick, Stone |
| FlooringType | Vinyl, Hardwood, Ceramic, Laminate |
| FoundationType | Concrete |
| HalfBathTotal | 1 |
| HeatingFuel | Natural Gas |
| HeatingType | Forced Air |
| StoriesTotal | 2 |
| SizeInterior | 1500 - 2000 Sqft |
| Type | House |
| UtilityWater | Municipal Water |
Parking
| Garage |
Land
| Acreage | No |
| Sewer | Sanitary Sewer |
| SizeDepth | 101 Ft ,8 In |
| SizeFrontage | 23 Ft ,6 In |
| SizeIrregular | 23.5 X 101.7 Ft |
| SizeTotalText | 23.5 X 101.7 Ft |
| ZoningDescription | Residential |
Rooms
| Level | Type | Length | Width | Dimensions |
|---|---|---|---|---|
| Second Level | Primary Bedroom | 5.79 m | 3.35 m | 5.79 m x 3.35 m |
| Second Level | Bedroom 2 | 3.96 m | 2.93 m | 3.96 m x 2.93 m |
| Second Level | Bedroom 3 | 3.87 m | 2.92 m | 3.87 m x 2.92 m |
| Second Level | Laundry Room | 2.6 m | 1.65 m | 2.6 m x 1.65 m |
| Basement | Recreational, Games Room | Measurements not available | ||
| Main Level | Family Room | 4.58 m | 3.17 m | 4.58 m x 3.17 m |
| Main Level | Living Room | 5.09 m | 3.05 m | 5.09 m x 3.05 m |
| Main Level | Dining Room | 5.09 m | 3.05 m | 5.09 m x 3.05 m |
| Main Level | Kitchen | 3.44 m | 2.74 m | 3.44 m x 2.74 m |
| Main Level | Eating Area | 2.92 m | 2.74 m | 2.92 m x 2.74 m |
Daniel Fu
Broker
7481 Woodbine Ave #203
Markham, Ontario L3R 2W1
Jenny Jia
Salesperson
7481 Woodbine Ave #203
Markham, Ontario L3R 2W1

