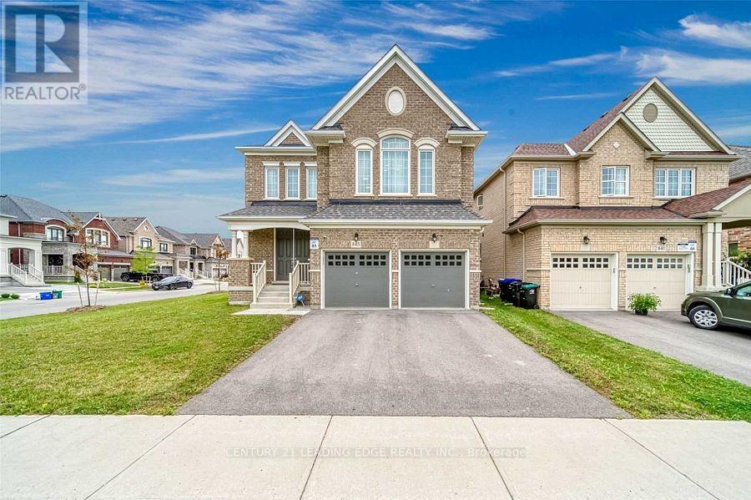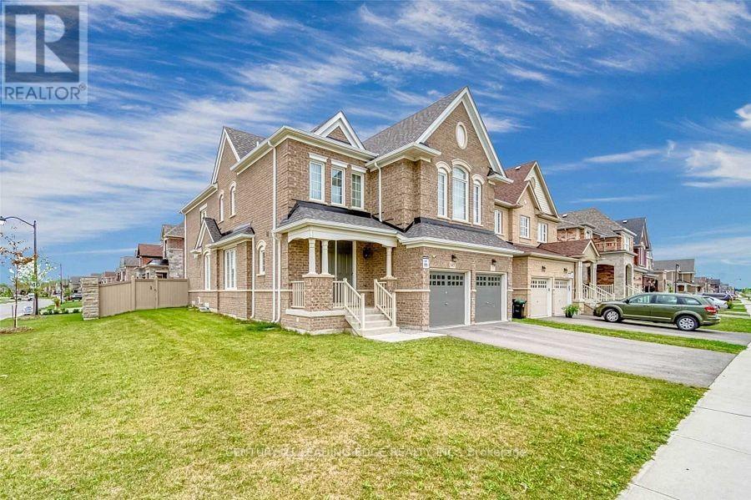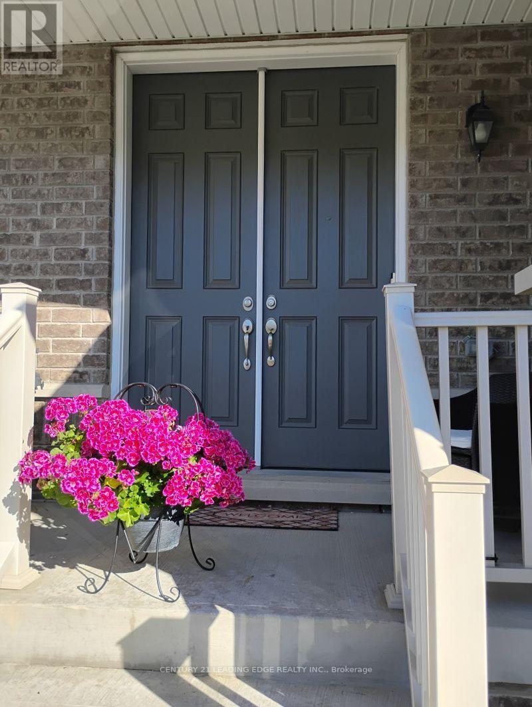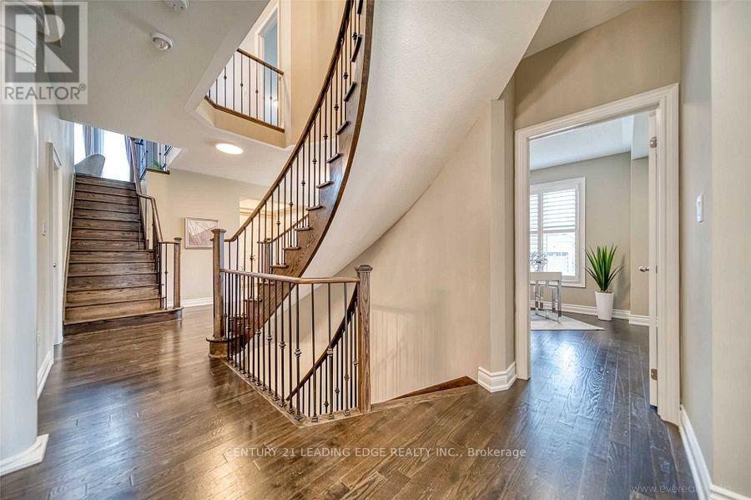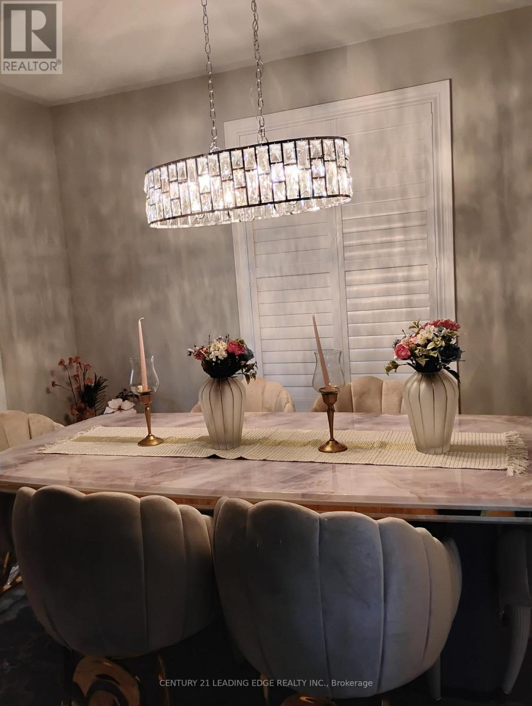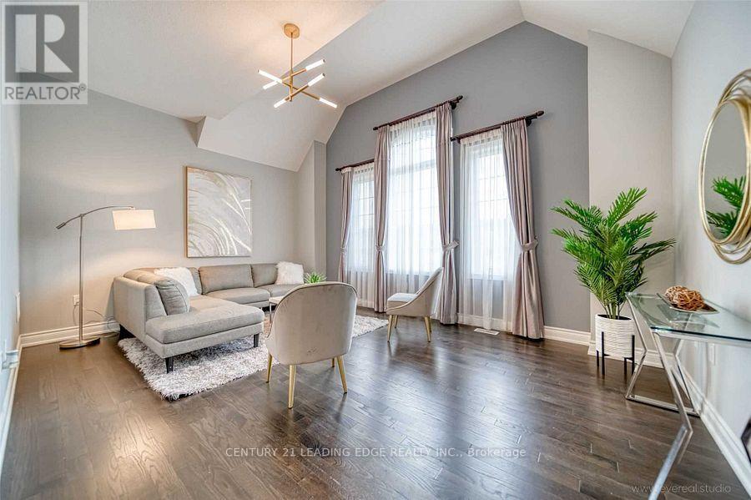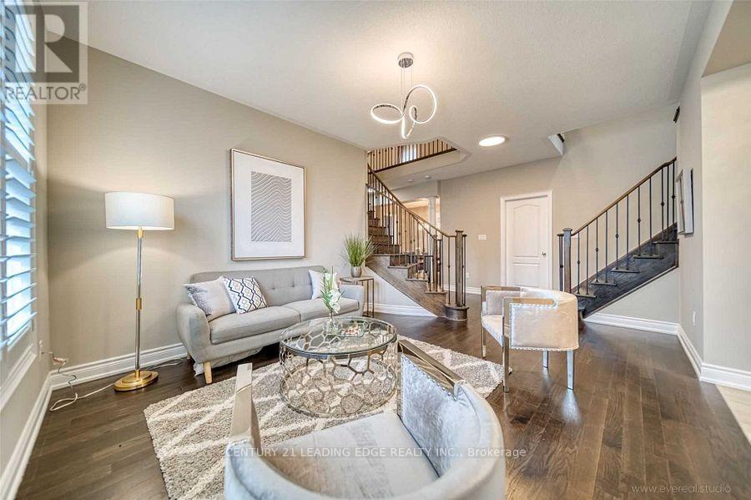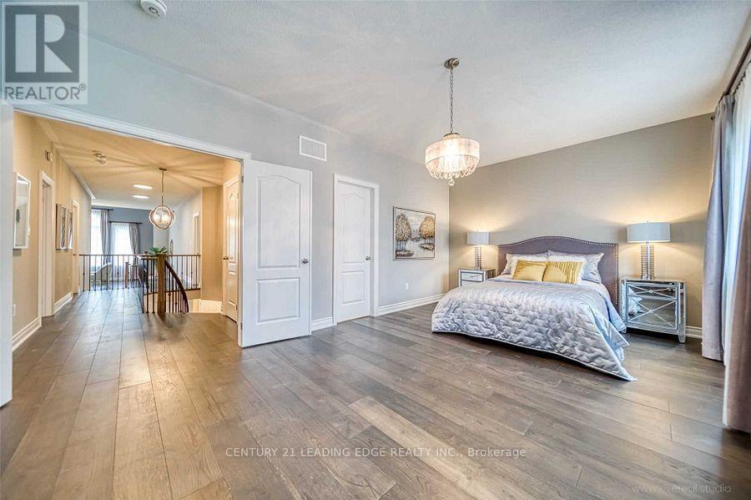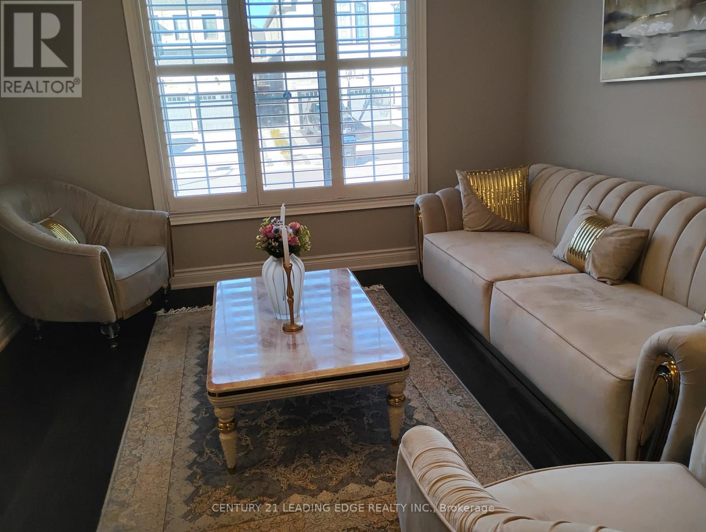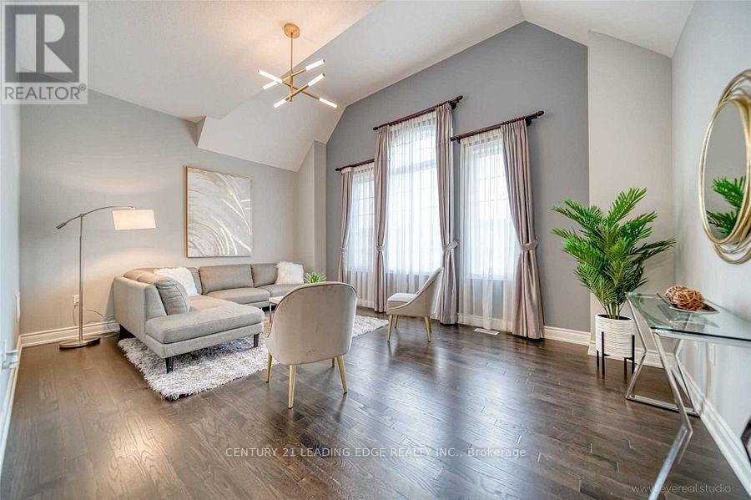845 Langford Boulevard Bradford West Gwillimbury, Ontario L3Z 2A4
4 Bedroom
10 Bathroom
3000 - 3500 sqft
Fireplace
Central Air Conditioning
Forced Air
$1,450,000
Wonderful 2018 Built 3210 Sq.Ft Maple Model From Great Gulf. 9" Ceiling 1st & 2nd Floors. Amazing Layout W/ Functional Floor Plan Features Pot-Lights. Upgraded Kitchen With Granite Kitchen Countertop, Backsplash & Washroom Tops. Gorgeous 12Ft CeilingExtra 2nd Floor Living Room. Whole House Carpet Free With Hardwood Floor, 200 Amp Elec Panel, Office On Main Floor, 2 Ensuite Bedrooms, One Jack & Jill Bathroom, Close To School, Shopping, Community Centre, Easy Access To Highway 400. (id:60365)
Property Details
| MLS® Number | N12467320 |
| Property Type | Single Family |
| Community Name | Bradford |
| EquipmentType | Water Heater |
| Features | Carpet Free |
| ParkingSpaceTotal | 4 |
| RentalEquipmentType | Water Heater |
Building
| BathroomTotal | 10 |
| BedroomsAboveGround | 4 |
| BedroomsTotal | 4 |
| Age | 6 To 15 Years |
| Amenities | Fireplace(s) |
| Appliances | All, Dishwasher, Dryer, Garage Door Opener, Hood Fan, Washer, Refrigerator |
| BasementDevelopment | Unfinished |
| BasementType | Full (unfinished) |
| ConstructionStyleAttachment | Detached |
| CoolingType | Central Air Conditioning |
| ExteriorFinish | Brick |
| FireplacePresent | Yes |
| FireplaceTotal | 1 |
| FlooringType | Hardwood, Ceramic |
| FoundationType | Concrete, Block |
| HalfBathTotal | 4 |
| HeatingFuel | Natural Gas |
| HeatingType | Forced Air |
| StoriesTotal | 2 |
| SizeInterior | 3000 - 3500 Sqft |
| Type | House |
Parking
| Attached Garage | |
| Garage |
Land
| Acreage | No |
| Sewer | Sanitary Sewer |
| SizeDepth | 114 Ft ,9 In |
| SizeFrontage | 58 Ft |
| SizeIrregular | 58 X 114.8 Ft |
| SizeTotalText | 58 X 114.8 Ft |
Rooms
| Level | Type | Length | Width | Dimensions |
|---|---|---|---|---|
| Second Level | Bedroom | 5.79 m | 3.66 m | 5.79 m x 3.66 m |
| Second Level | Bedroom 2 | 3.35 m | 3.05 m | 3.35 m x 3.05 m |
| Second Level | Bedroom 3 | 3.35 m | 3.05 m | 3.35 m x 3.05 m |
| Second Level | Bedroom 4 | 3.96 m | 3.35 m | 3.96 m x 3.35 m |
| Second Level | Living Room | 5.49 m | 3.66 m | 5.49 m x 3.66 m |
| Main Level | Living Room | 3.66 m | 3.05 m | 3.66 m x 3.05 m |
| Main Level | Dining Room | 4.05 m | 3.05 m | 4.05 m x 3.05 m |
| Main Level | Kitchen | 4.27 m | 3.05 m | 4.27 m x 3.05 m |
| Main Level | Family Room | 4.88 m | 3.05 m | 4.88 m x 3.05 m |
| Main Level | Office | 3.05 m | 2.74 m | 3.05 m x 2.74 m |
Utilities
| Cable | Available |
| Electricity | Available |
| Sewer | Available |
Sunil Sodhi
Broker
Century 21 Leading Edge Realty Inc.
6375 Dixie Rd #102
Mississauga, Ontario L5T 2E5
6375 Dixie Rd #102
Mississauga, Ontario L5T 2E5

