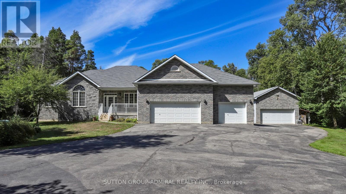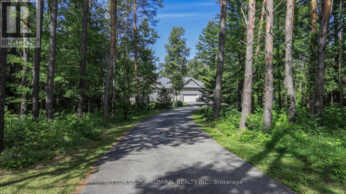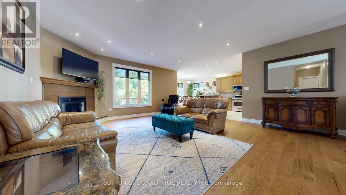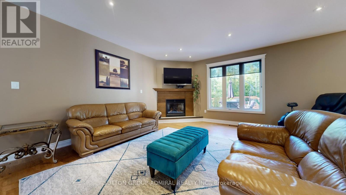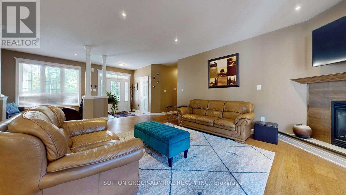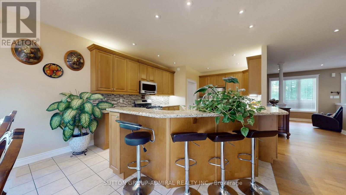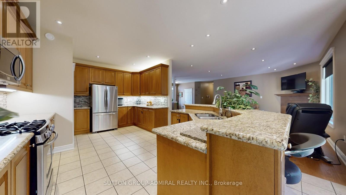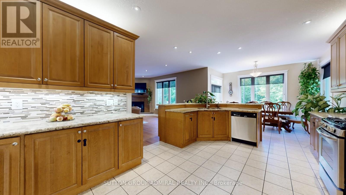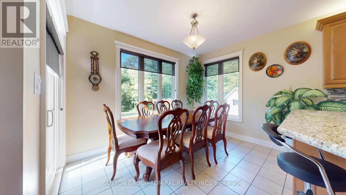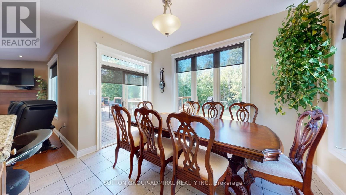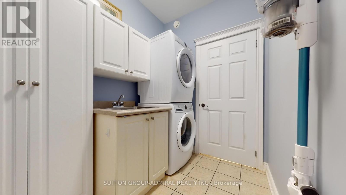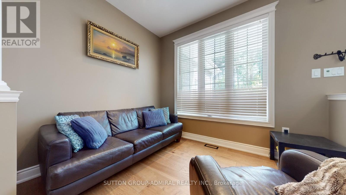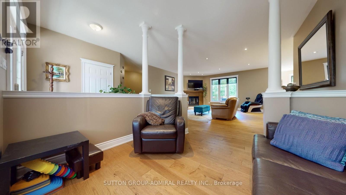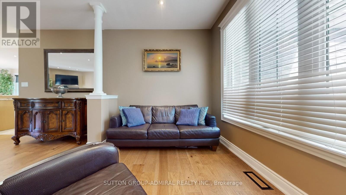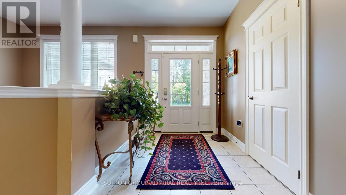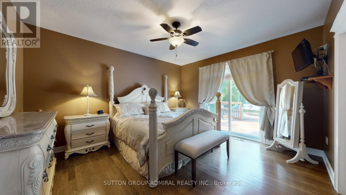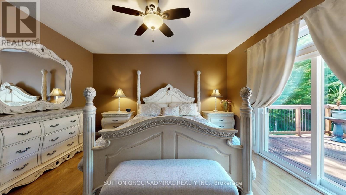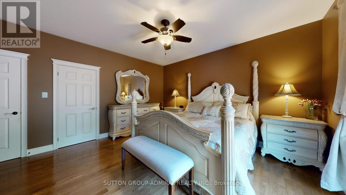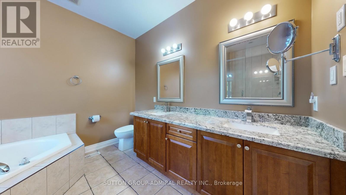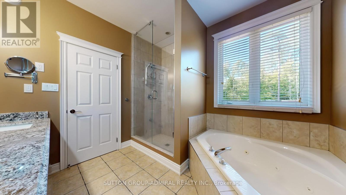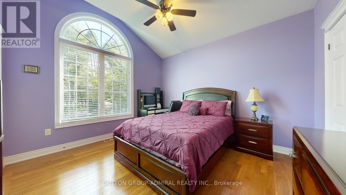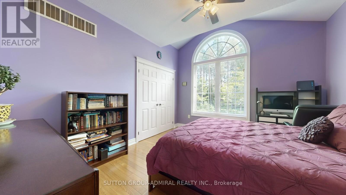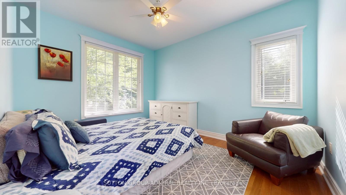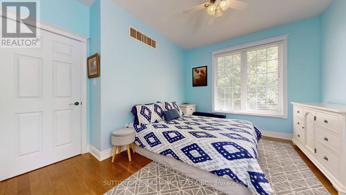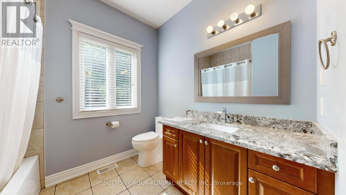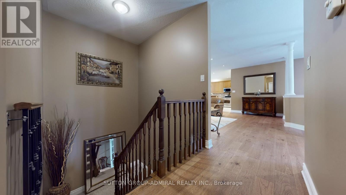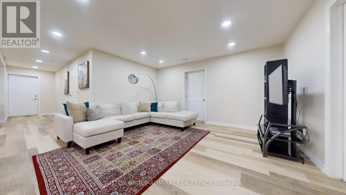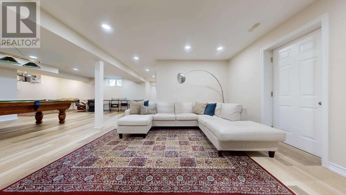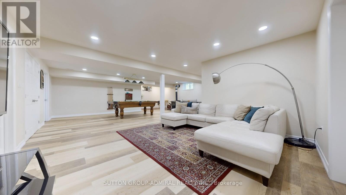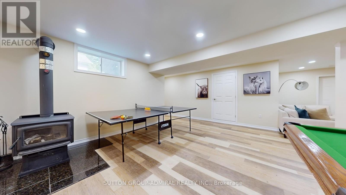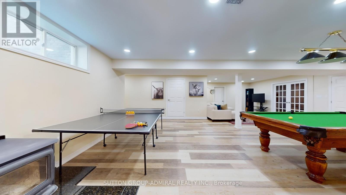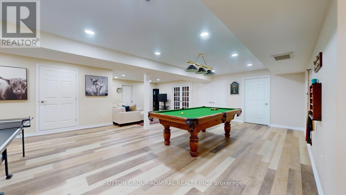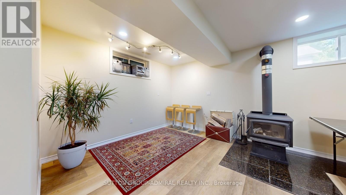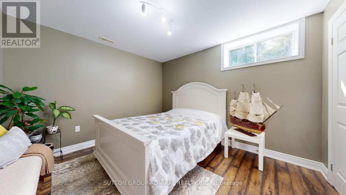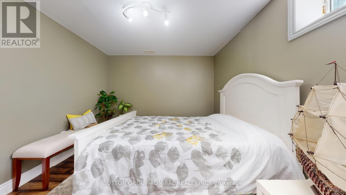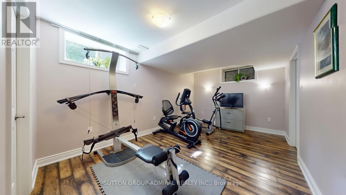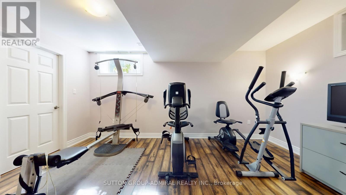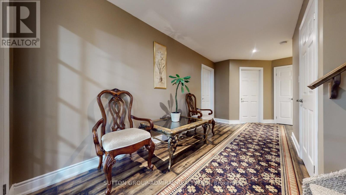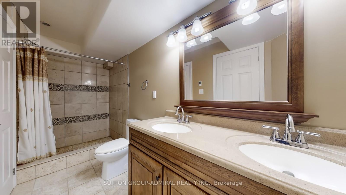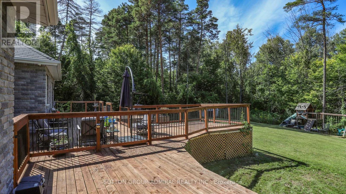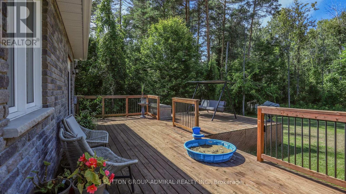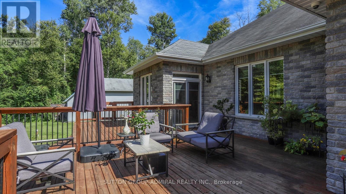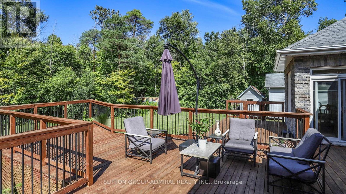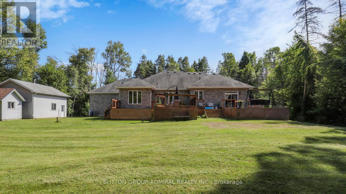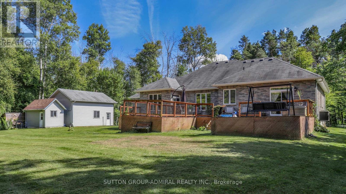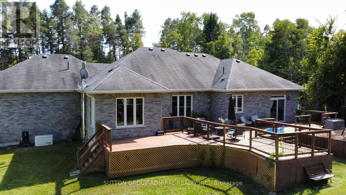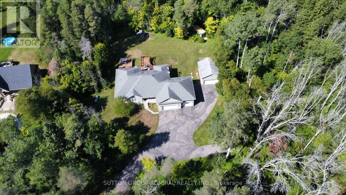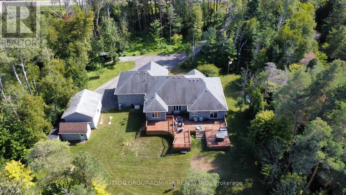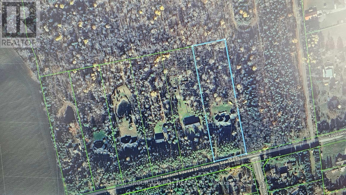8430 Tosorontio Side Road 20th Adjala-Tosorontio, Ontario L0M 1M0
$1,558,000
Welcome to this beautiful and well appointed piece of the Natural Paradise privately located Just Moments From Silver Brooke Golf Club and a short drive to Everett - Lisle essential amenities! Solid, Custom Build with Classic Accent Bungalow Style home with total more than 3800 SqFT of combine Living Space! Five (3+2) Bedrooms, up to 11 Ft Ceilings, Gourmet Kitchen With Granite Counters, Tall Cabinets, Large Breakfast Bar! Dining Area with Panoramic Views and Walk Out to cozy deck. Master Bedroom with His/Her Walk-ins, 5PC Ensuite and Large Window Facing Garden! Large Deck to Enjoy Peaceful Evenings Surrounded By Nature. Finished Full size Basement With Two Extra Bedrooms, Extra Full Size Washroom With Granite Counters and Heated Floors, Private Workshop and Huge Entertainment Room Combined with TV room, Billiard and Table Tennis Areas and Firewood Stove relaxation corner! Hardwood Engineering Floors on main level, Granite Washrooms Counters Throughout. Free-standing SPA (sauna), The Huge Barn/Workshop for all your belongings including ATV & Snowmobiles in Addition to 3 Cars Garage! The High Capacity Firewood Stove To Survive In Emergency in additional to Powerful Backup Propane Generator by GENERAC with Stand By - Automatic function to keep you warm and on power in any circumstances. Top Of The Line Materials and Highest Quality Craftmanship were Used to Build this Gorgeous Home and Maintain It Up-to-date! About 25 minutes to Barrie and less 1hr to Toronto! (id:60365)
Property Details
| MLS® Number | N12374435 |
| Property Type | Single Family |
| Community Name | Rural Adjala-Tosorontio |
| AmenitiesNearBy | Ski Area, Park |
| Features | Cul-de-sac, Wooded Area, Irregular Lot Size, Ravine, Backs On Greenbelt, Flat Site, Conservation/green Belt, Sump Pump, Sauna |
| ParkingSpaceTotal | 14 |
| Structure | Deck, Patio(s), Workshop, Shed |
Building
| BathroomTotal | 3 |
| BedroomsAboveGround | 3 |
| BedroomsBelowGround | 2 |
| BedroomsTotal | 5 |
| Age | 6 To 15 Years |
| Appliances | Garage Door Opener Remote(s), Water Heater, Water Purifier, Water Treatment |
| ArchitecturalStyle | Bungalow |
| BasementDevelopment | Finished |
| BasementFeatures | Separate Entrance |
| BasementType | N/a (finished), N/a |
| ConstructionStyleAttachment | Detached |
| CoolingType | Central Air Conditioning, Ventilation System |
| ExteriorFinish | Brick, Stone |
| FireProtection | Security System |
| FireplacePresent | Yes |
| FlooringType | Laminate, Ceramic, Hardwood |
| FoundationType | Poured Concrete |
| HeatingFuel | Propane |
| HeatingType | Forced Air |
| StoriesTotal | 1 |
| SizeInterior | 2000 - 2500 Sqft |
| Type | House |
| UtilityPower | Generator |
| UtilityWater | Drilled Well |
Parking
| Attached Garage | |
| Garage |
Land
| Acreage | Yes |
| LandAmenities | Ski Area, Park |
| Sewer | Septic System |
| SizeDepth | 688 Ft ,2 In |
| SizeFrontage | 196 Ft ,10 In |
| SizeIrregular | 196.9 X 688.2 Ft ; 3.06 Acres |
| SizeTotalText | 196.9 X 688.2 Ft ; 3.06 Acres|2 - 4.99 Acres |
| ZoningDescription | Rr1 |
Rooms
| Level | Type | Length | Width | Dimensions |
|---|---|---|---|---|
| Lower Level | Bedroom 5 | 3.16 m | 4.88 m | 3.16 m x 4.88 m |
| Lower Level | Bathroom | Measurements not available | ||
| Lower Level | Workshop | 4.06 m | 3 m | 4.06 m x 3 m |
| Lower Level | Recreational, Games Room | Measurements not available | ||
| Lower Level | Bedroom 4 | 3.57 m | 3.21 m | 3.57 m x 3.21 m |
| Main Level | Kitchen | 3.67 m | 5.64 m | 3.67 m x 5.64 m |
| Main Level | Dining Room | 2.64 m | 3.68 m | 2.64 m x 3.68 m |
| Main Level | Living Room | 6.87 m | 5.66 m | 6.87 m x 5.66 m |
| Main Level | Office | 3.03 m | 2.45 m | 3.03 m x 2.45 m |
| Main Level | Primary Bedroom | 4.03 m | 4.55 m | 4.03 m x 4.55 m |
| Main Level | Bathroom | Measurements not available | ||
| Main Level | Bedroom 2 | 3.63 m | 3.99 m | 3.63 m x 3.99 m |
| Main Level | Bedroom 3 | 3.21 m | 4.01 m | 3.21 m x 4.01 m |
Oleg Chinguirei
Broker
1206 Centre Street
Thornhill, Ontario L4J 3M9

