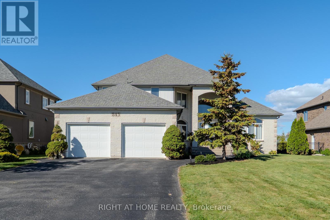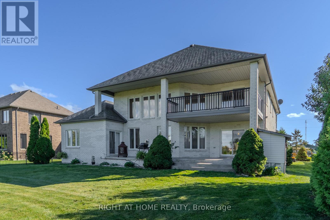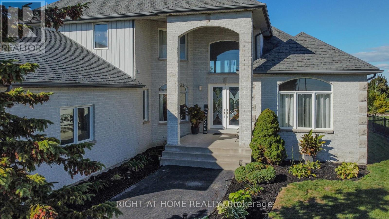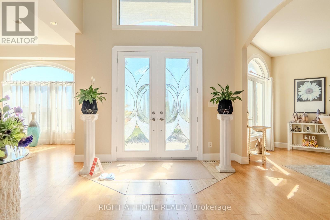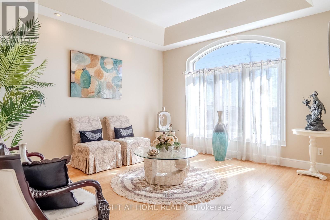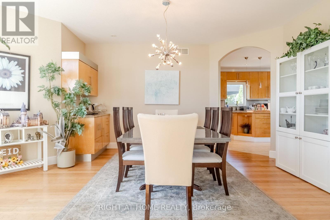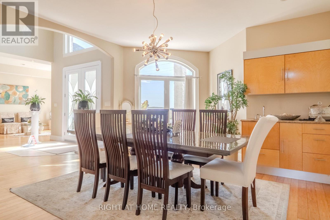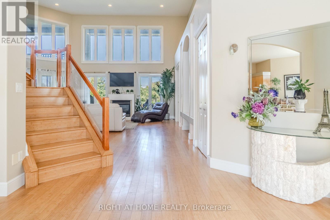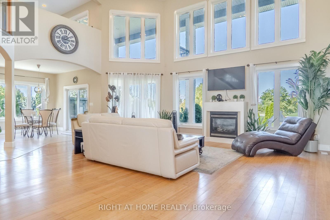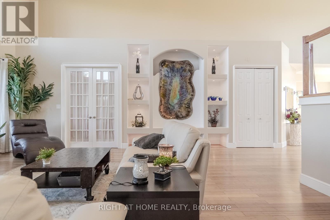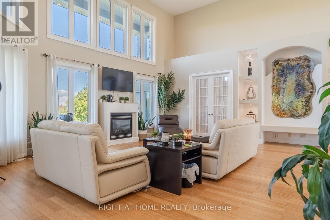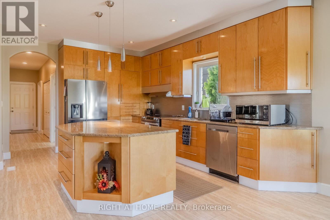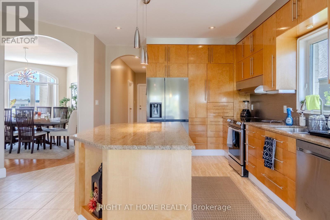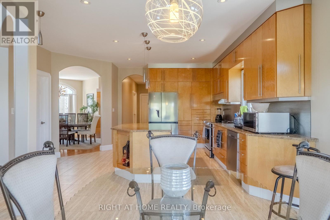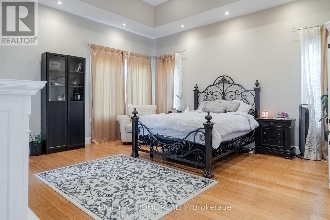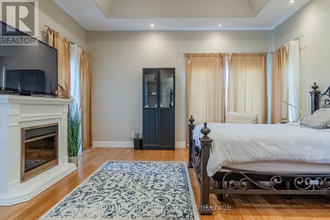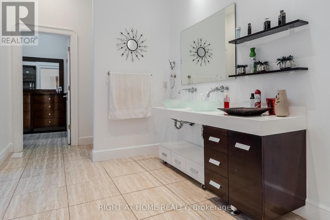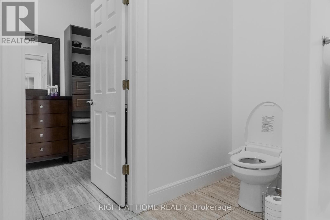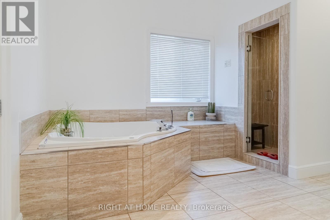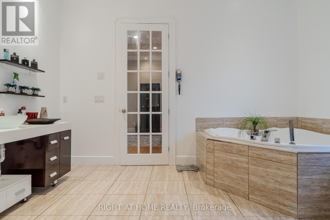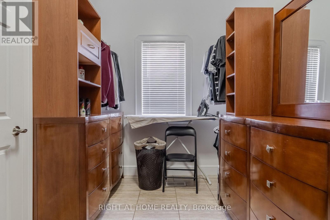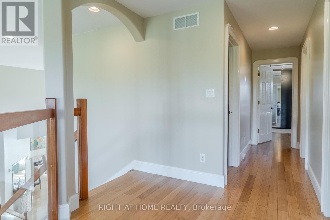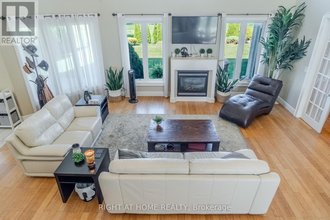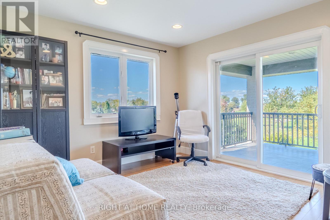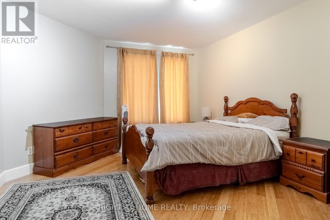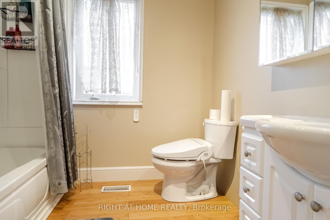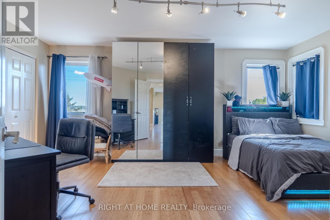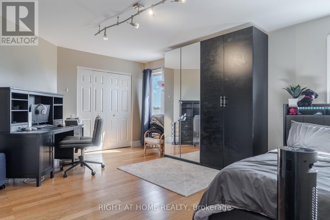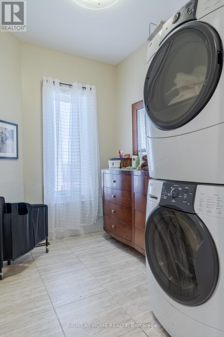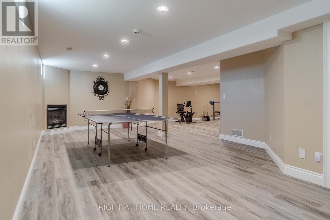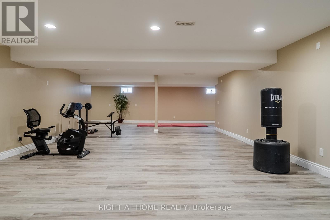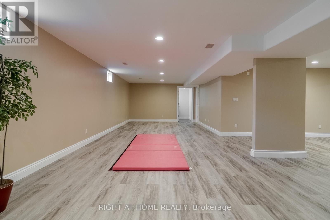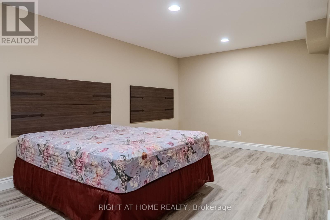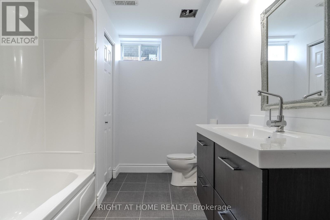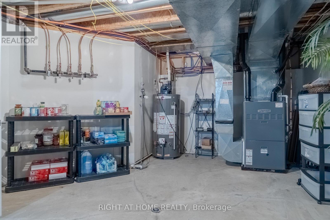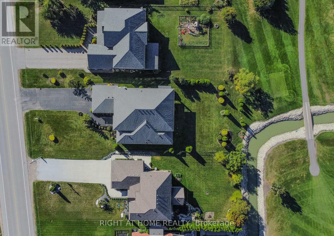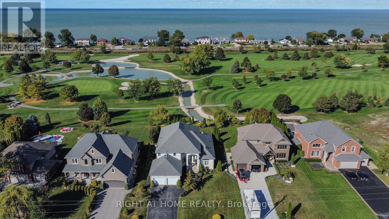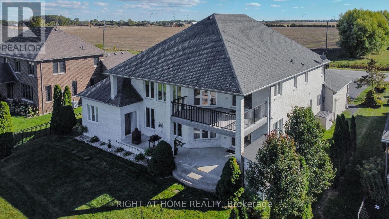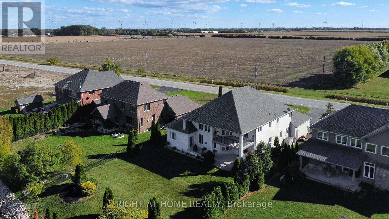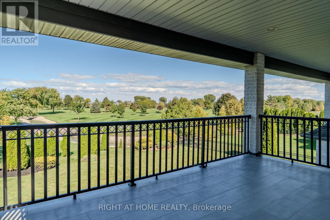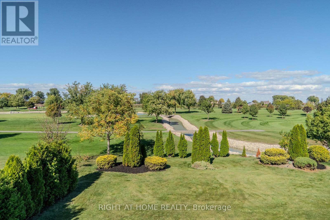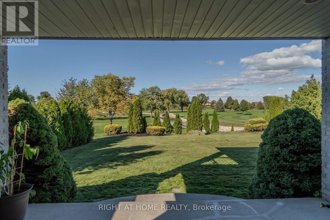843 County Rd 2 Lakeshore, Ontario N0R 1A0
$1,479,000
Step into the serene elegance of 843 County Rd 2, a stunning companion to its neighboring retreat. Surrounded by the rolling farmland and nestled beside a beautifully groomed golf course, this property offers a blend of country tranquility and upscale living. Wake up to panoramic views of the golf course and enjoy your morning coffee on the private balcony as the sun rises over the water. Inside, the home boasts an open-concept layout with high ceilings, oversized windows, and a kitchen complete with an island, granite countertops, and premium appliances. A cozy reading loft overlooks the great room. The main floor walkout opens to lush landscaping, the gentle rustle of trees, and the expansive green views of the adjoining golf course, a setting that offers both tranquility and prestige. Whether you're hosting summer gatherings, enjoying a quiet morning coffee, or watching the sunset over manicured fairways, this outdoor space is a daily invitation to unwind and indulge. It's not just a backyard, its your personal gateway to leisure and luxury. Just minutes from town, this home combines the best of both worlds: easy access to town and a tranquil, nature-rich lifestyle. Recent Property Inspection report available (id:60365)
Property Details
| MLS® Number | X12456848 |
| Property Type | Single Family |
| ParkingSpaceTotal | 8 |
Building
| BathroomTotal | 4 |
| BedroomsAboveGround | 4 |
| BedroomsTotal | 4 |
| Appliances | Garage Door Opener Remote(s), Water Heater |
| BasementDevelopment | Finished |
| BasementType | Full (finished) |
| ConstructionStyleAttachment | Detached |
| CoolingType | Central Air Conditioning |
| ExteriorFinish | Brick Veneer |
| FireplacePresent | Yes |
| FlooringType | Porcelain Tile, Hardwood |
| HalfBathTotal | 1 |
| HeatingFuel | Natural Gas |
| HeatingType | Forced Air |
| StoriesTotal | 2 |
| SizeInterior | 3000 - 3500 Sqft |
| Type | House |
| UtilityWater | Municipal Water |
Parking
| Attached Garage | |
| Garage |
Land
| Acreage | No |
| Sewer | Septic System |
| SizeDepth | 200 Ft |
| SizeFrontage | 76 Ft |
| SizeIrregular | 76 X 200 Ft |
| SizeTotalText | 76 X 200 Ft |
Rooms
| Level | Type | Length | Width | Dimensions |
|---|---|---|---|---|
| Second Level | Bedroom 2 | 5.94 m | 3.86 m | 5.94 m x 3.86 m |
| Second Level | Bedroom 3 | 5.33 m | 4.29 m | 5.33 m x 4.29 m |
| Second Level | Bedroom 4 | 2.34 m | 2.69 m | 2.34 m x 2.69 m |
| Second Level | Loft | 3.49 m | 3.36 m | 3.49 m x 3.36 m |
| Basement | Bedroom 5 | 5.39 m | 3.26 m | 5.39 m x 3.26 m |
| Main Level | Living Room | 4.08 m | 4.41 m | 4.08 m x 4.41 m |
| Main Level | Dining Room | 4.38 m | 5.76 m | 4.38 m x 5.76 m |
| Main Level | Family Room | 7.79 m | 6.25 m | 7.79 m x 6.25 m |
| Main Level | Kitchen | 4.75 m | 4.79 m | 4.75 m x 4.79 m |
| Main Level | Bedroom | 5.14 m | 4.83 m | 5.14 m x 4.83 m |
Utilities
| Electricity | Installed |
https://www.realtor.ca/real-estate/28977588/843-county-rd-2-lakeshore
Salman Rashid
Salesperson
480 Eglinton Ave West #30, 106498
Mississauga, Ontario L5R 0G2
Dilnawaz Khan
Broker
480 Eglinton Ave West #30, 106498
Mississauga, Ontario L5R 0G2

