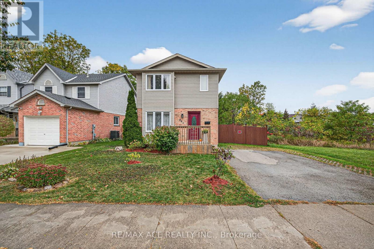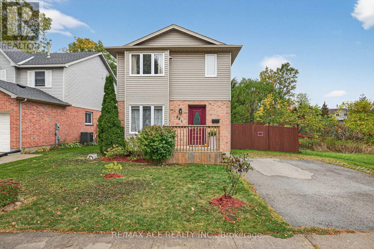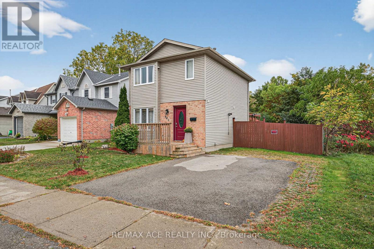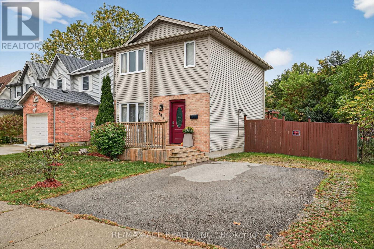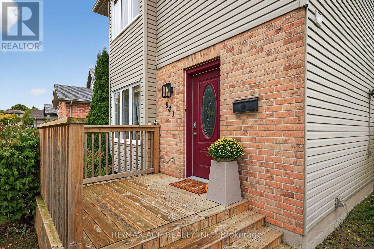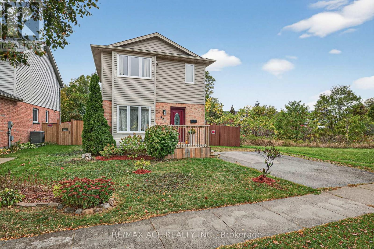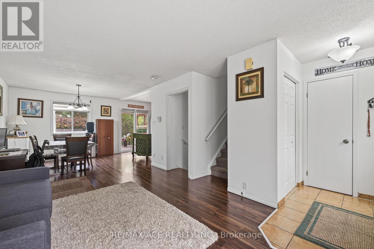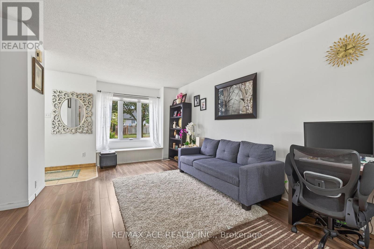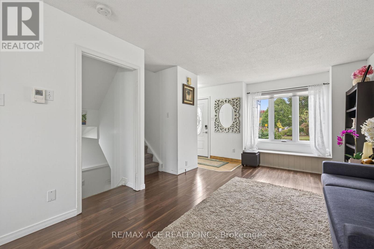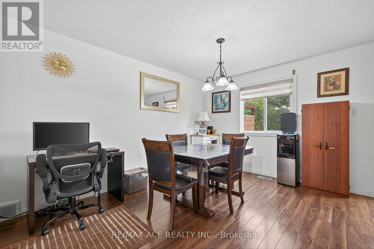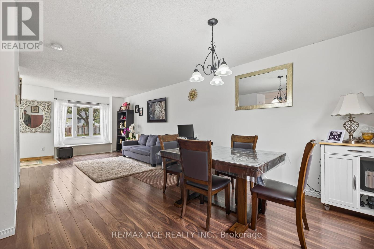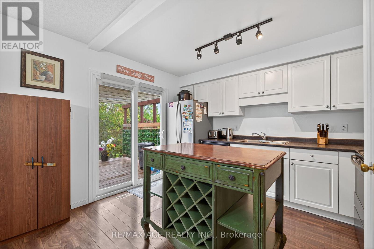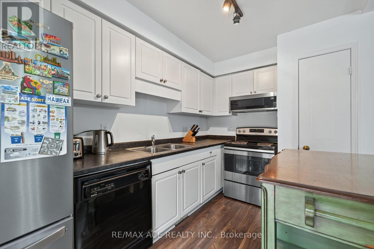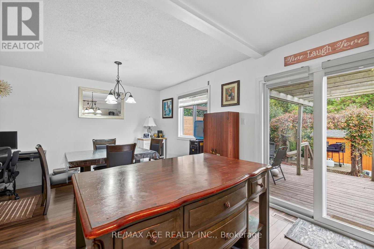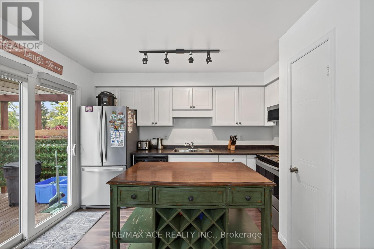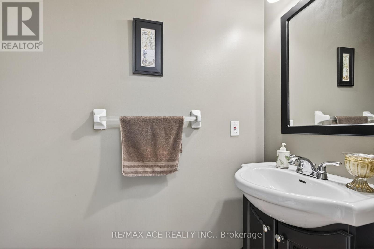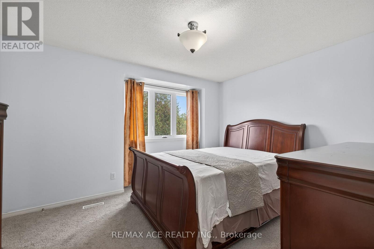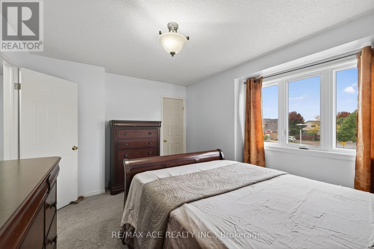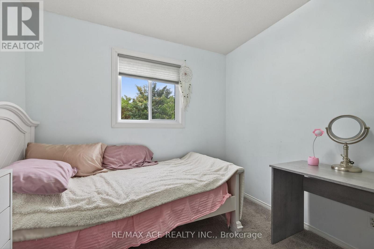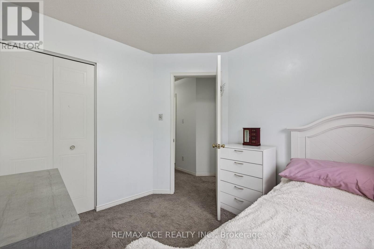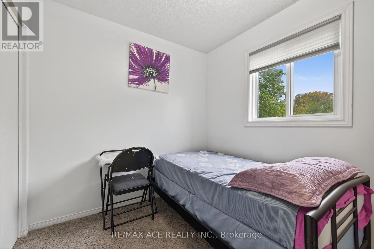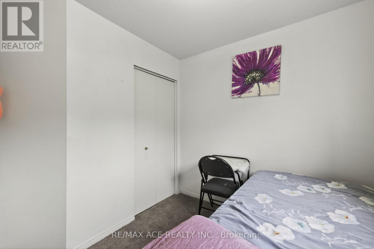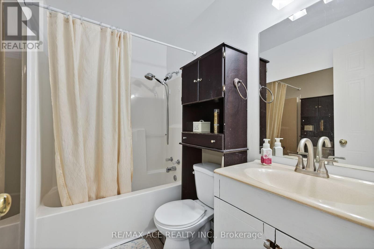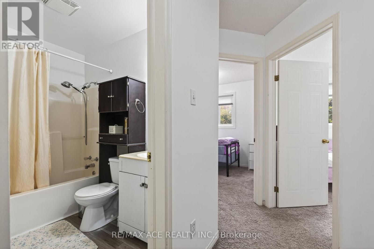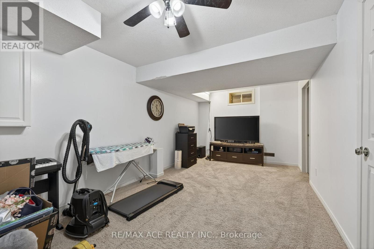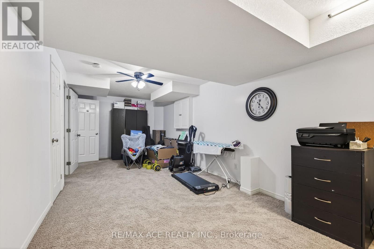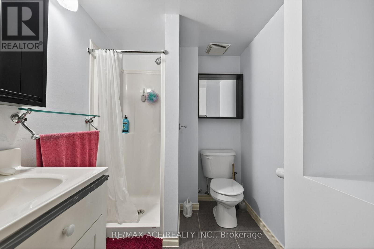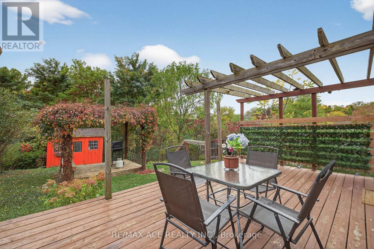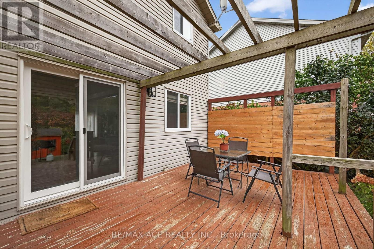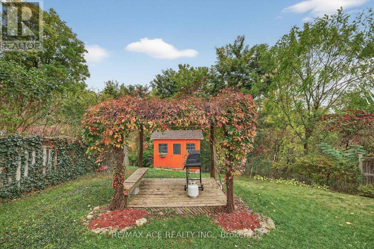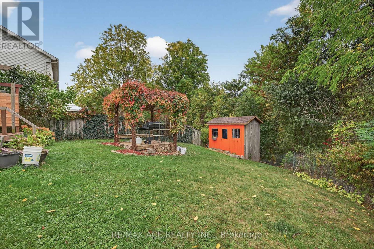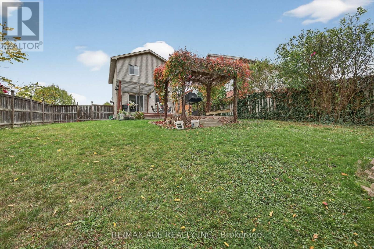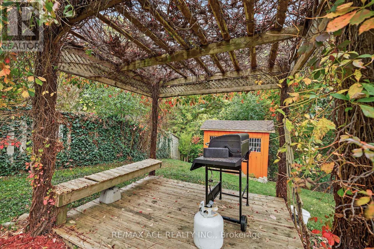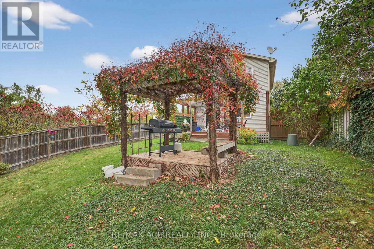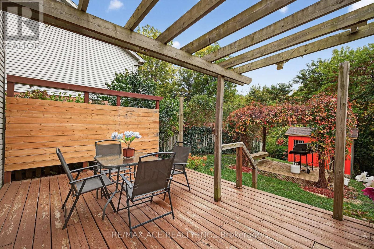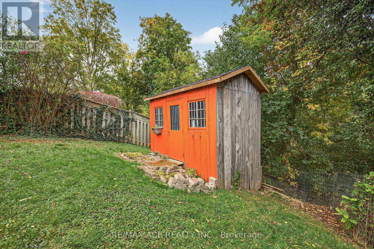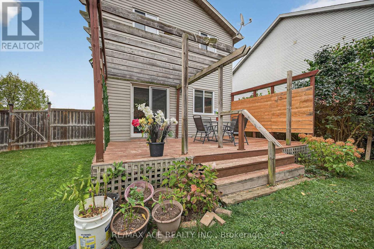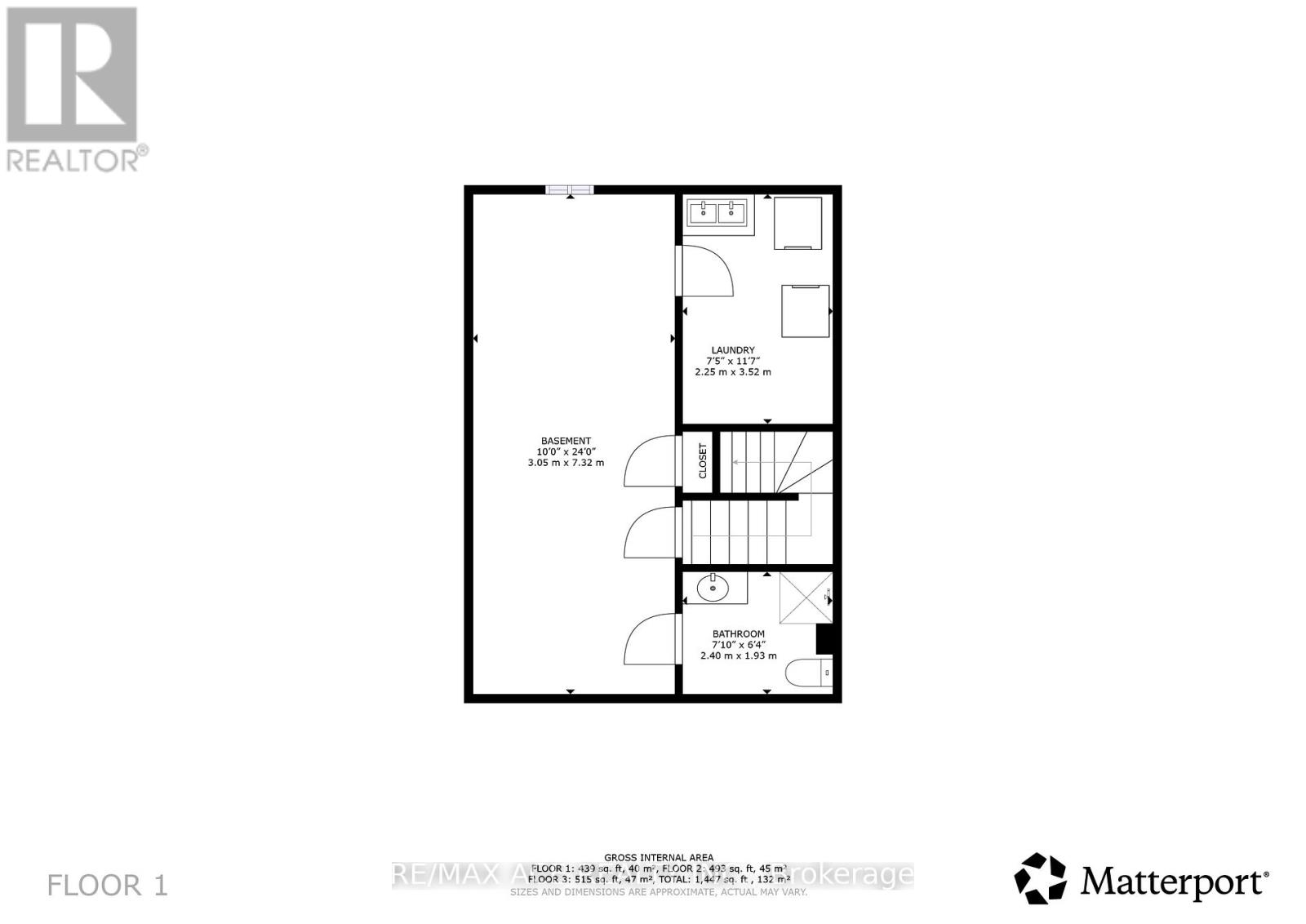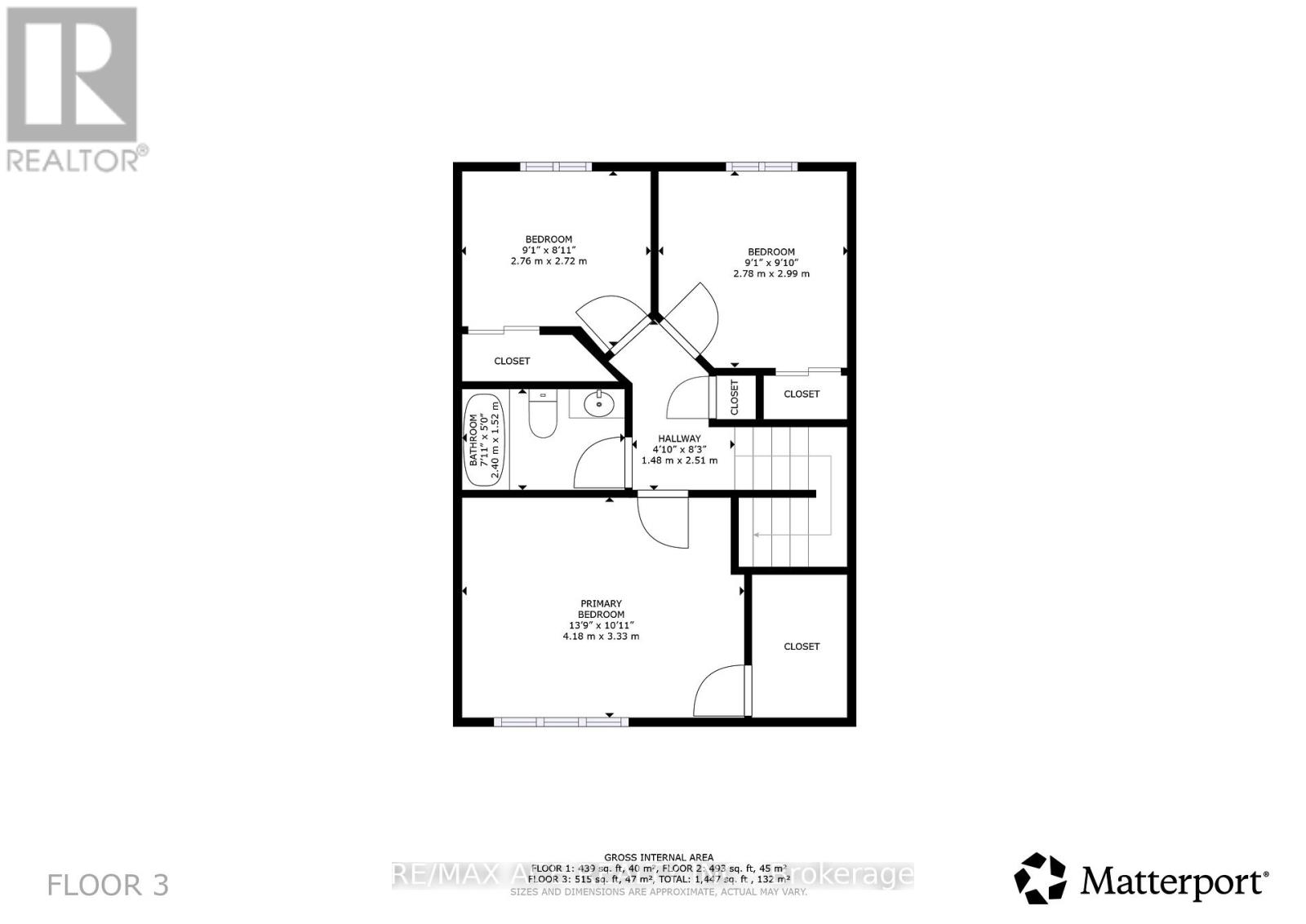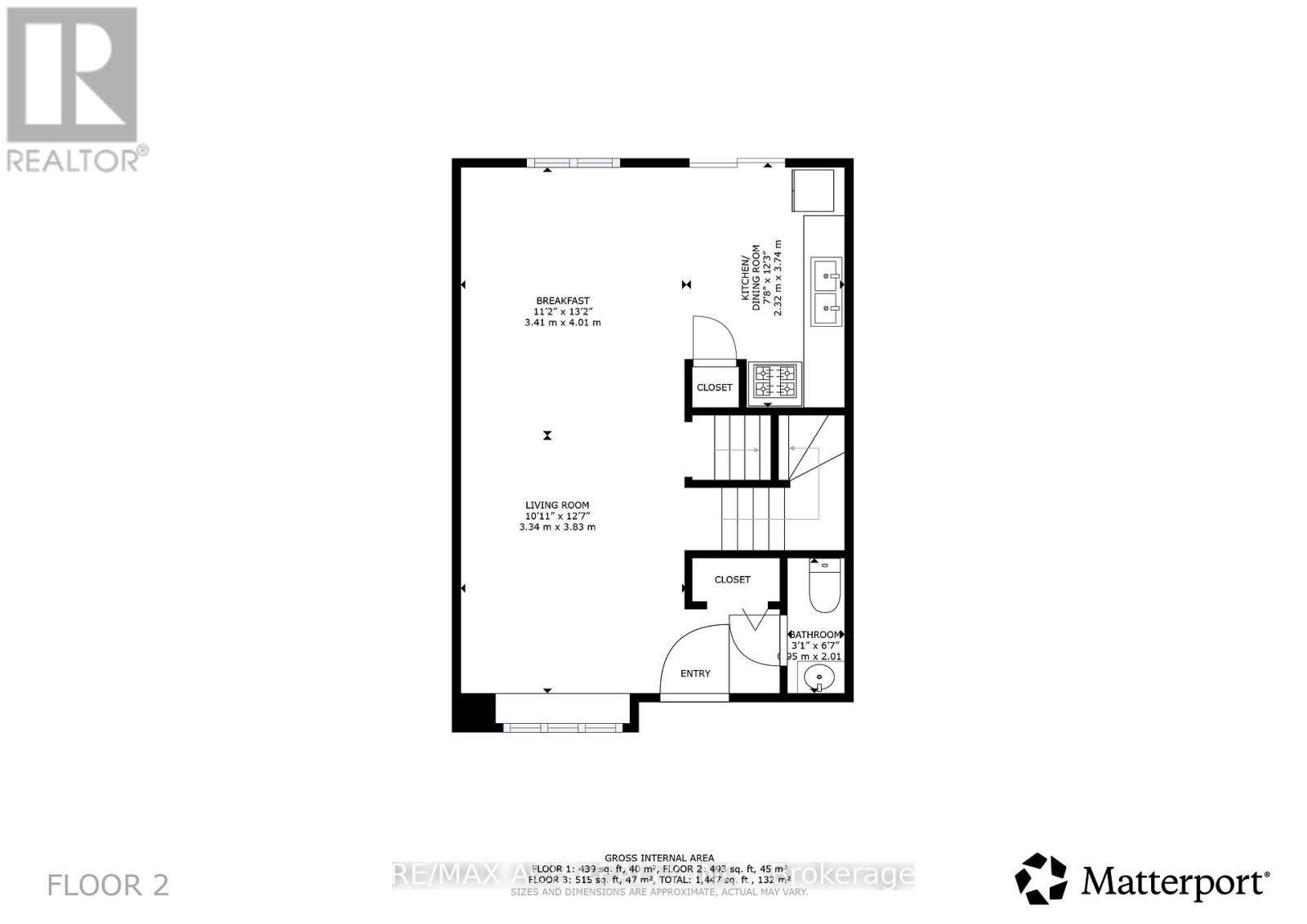841 Deveron Crescent London South, Ontario N5Z 5B4
$550,000
Welcome to 841 Deveron Cres, a 2 Storey Detached. A wonderful private lot with no neighbors to the right and the back of the property! A beautiful 3 bedroom, 2.5 bathroom home with open-concept design! Bright white kitchen including island, plus pantry and step out to a large sundeck overlooking private yard with shed. There is a patio area with pergola with vines overtop-perfect for enjoying your morning coffee! Upstairs boasts a large primary bedroom with a spacious walk-in closet, and two good-sized rooms. Lower level is finished with a large rec room and 3 pc bathroom plus laundry. Don't miss this great opportunity to live in this home that is steps from the park across the street in a quiet neighborhood! (id:60365)
Open House
This property has open houses!
2:00 pm
Ends at:5:00 pm
2:00 pm
Ends at:5:00 pm
Property Details
| MLS® Number | X12461736 |
| Property Type | Single Family |
| Community Name | South J |
| AmenitiesNearBy | Hospital, Park, Place Of Worship, Schools, Public Transit |
| Features | Level |
| ParkingSpaceTotal | 2 |
| Structure | Deck, Patio(s) |
Building
| BathroomTotal | 3 |
| BedroomsAboveGround | 3 |
| BedroomsTotal | 3 |
| Appliances | Water Meter, Blinds, Dishwasher, Dryer, Stove, Washer, Refrigerator |
| BasementDevelopment | Finished |
| BasementType | N/a (finished) |
| ConstructionStyleAttachment | Detached |
| CoolingType | Central Air Conditioning |
| ExteriorFinish | Vinyl Siding, Brick |
| FoundationType | Concrete |
| HalfBathTotal | 1 |
| HeatingFuel | Natural Gas |
| HeatingType | Forced Air |
| StoriesTotal | 2 |
| SizeInterior | 1500 - 2000 Sqft |
| Type | House |
| UtilityWater | Municipal Water |
Parking
| No Garage |
Land
| Acreage | No |
| FenceType | Fenced Yard |
| LandAmenities | Hospital, Park, Place Of Worship, Schools, Public Transit |
| Sewer | Sanitary Sewer |
| SizeDepth | 96 Ft ,9 In |
| SizeFrontage | 49 Ft ,3 In |
| SizeIrregular | 49.3 X 96.8 Ft |
| SizeTotalText | 49.3 X 96.8 Ft |
| ZoningDescription | R2-1(3) |
Rooms
| Level | Type | Length | Width | Dimensions |
|---|---|---|---|---|
| Second Level | Primary Bedroom | 4.18 m | 3.33 m | 4.18 m x 3.33 m |
| Second Level | Bedroom 2 | 2.78 m | 2.99 m | 2.78 m x 2.99 m |
| Second Level | Bedroom 3 | 2.76 m | 2.72 m | 2.76 m x 2.72 m |
| Second Level | Bathroom | 2.4 m | 1.52 m | 2.4 m x 1.52 m |
| Basement | Laundry Room | 2.25 m | 3.52 m | 2.25 m x 3.52 m |
| Basement | Bathroom | 2.4 m | 1.93 m | 2.4 m x 1.93 m |
| Basement | Recreational, Games Room | 3.05 m | 7.32 m | 3.05 m x 7.32 m |
| Main Level | Living Room | 3.34 m | 3.83 m | 3.34 m x 3.83 m |
| Main Level | Dining Room | 3.41 m | 4.01 m | 3.41 m x 4.01 m |
| Main Level | Kitchen | 2.32 m | 3.74 m | 2.32 m x 3.74 m |
Utilities
| Cable | Available |
| Electricity | Installed |
| Wireless | Available |
| Sewer | Installed |
https://www.realtor.ca/real-estate/28988329/841-deveron-crescent-london-south-south-j-south-j
Selva Sellathurai
Salesperson
1286 Kennedy Road Unit 3
Toronto, Ontario M1P 2L5

