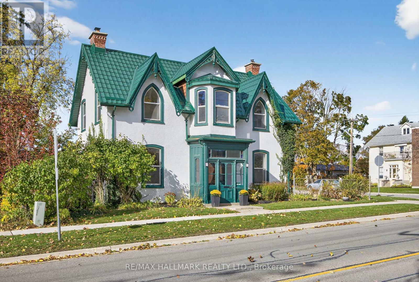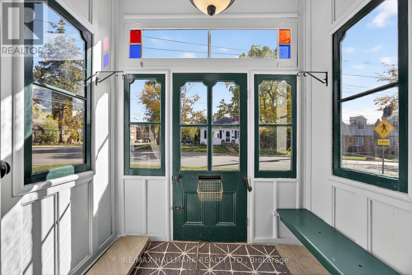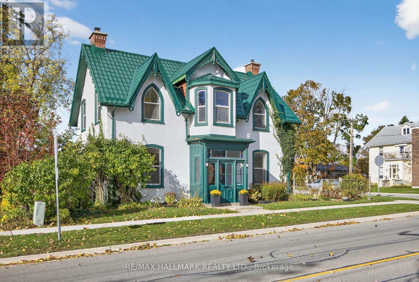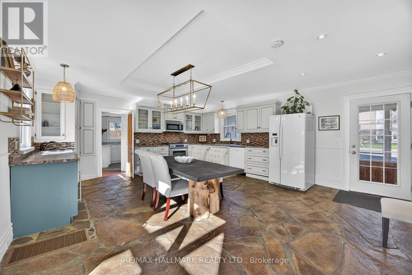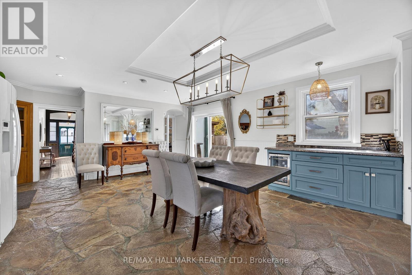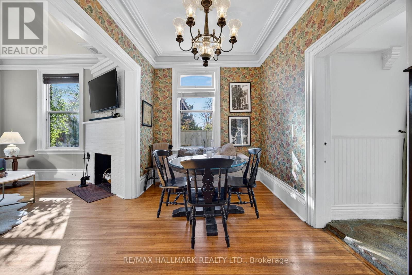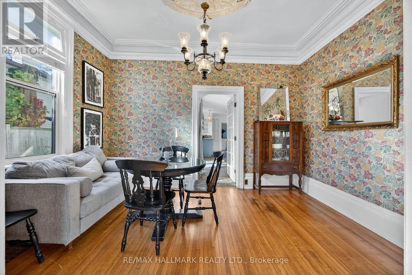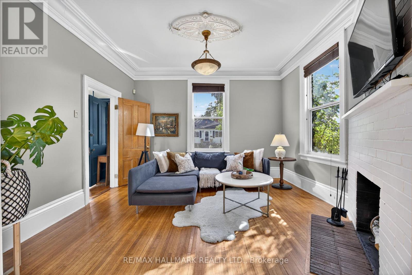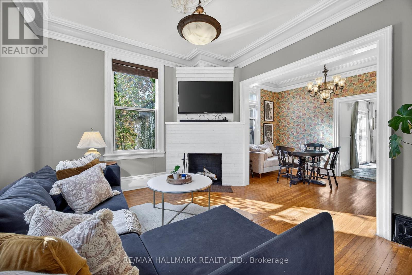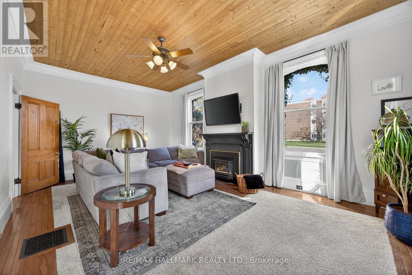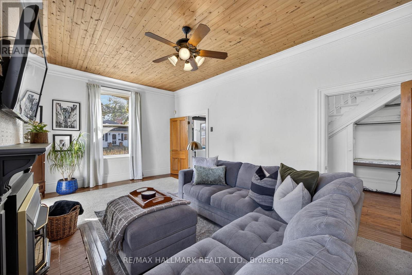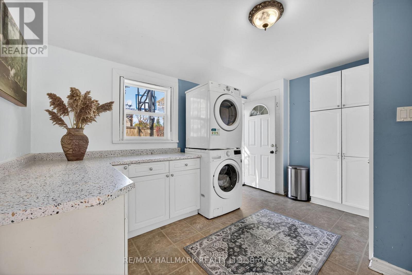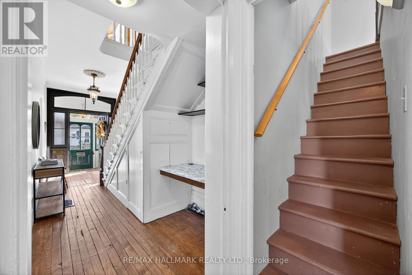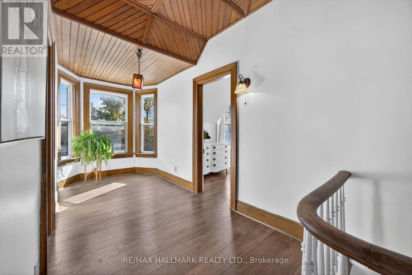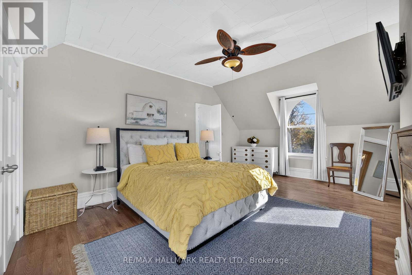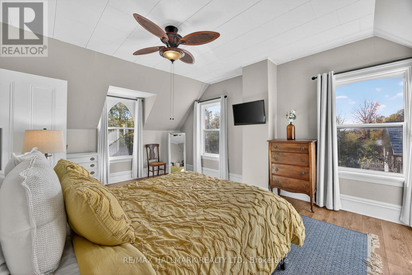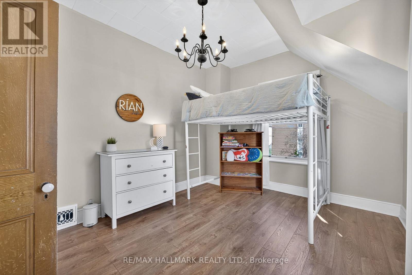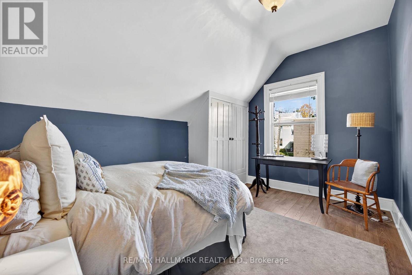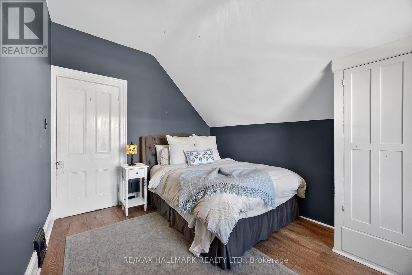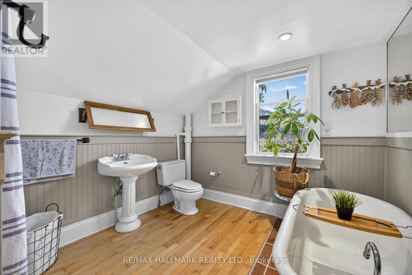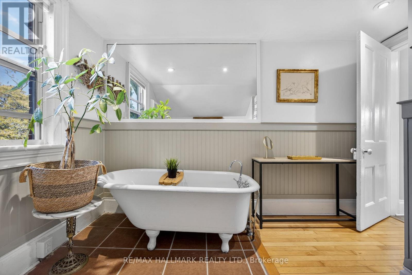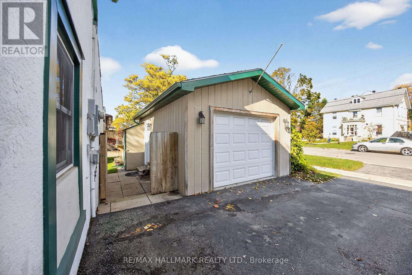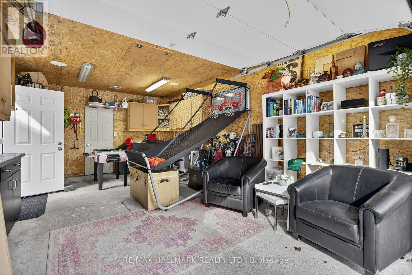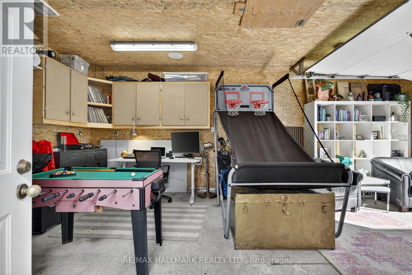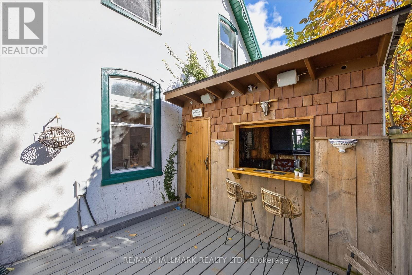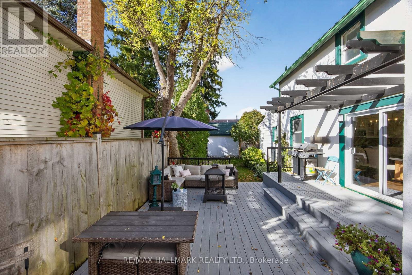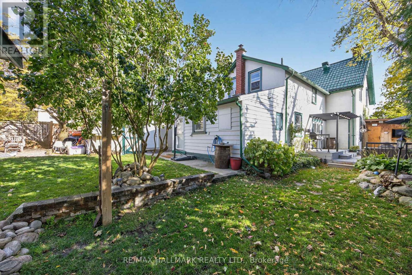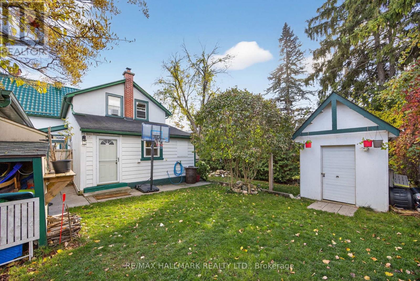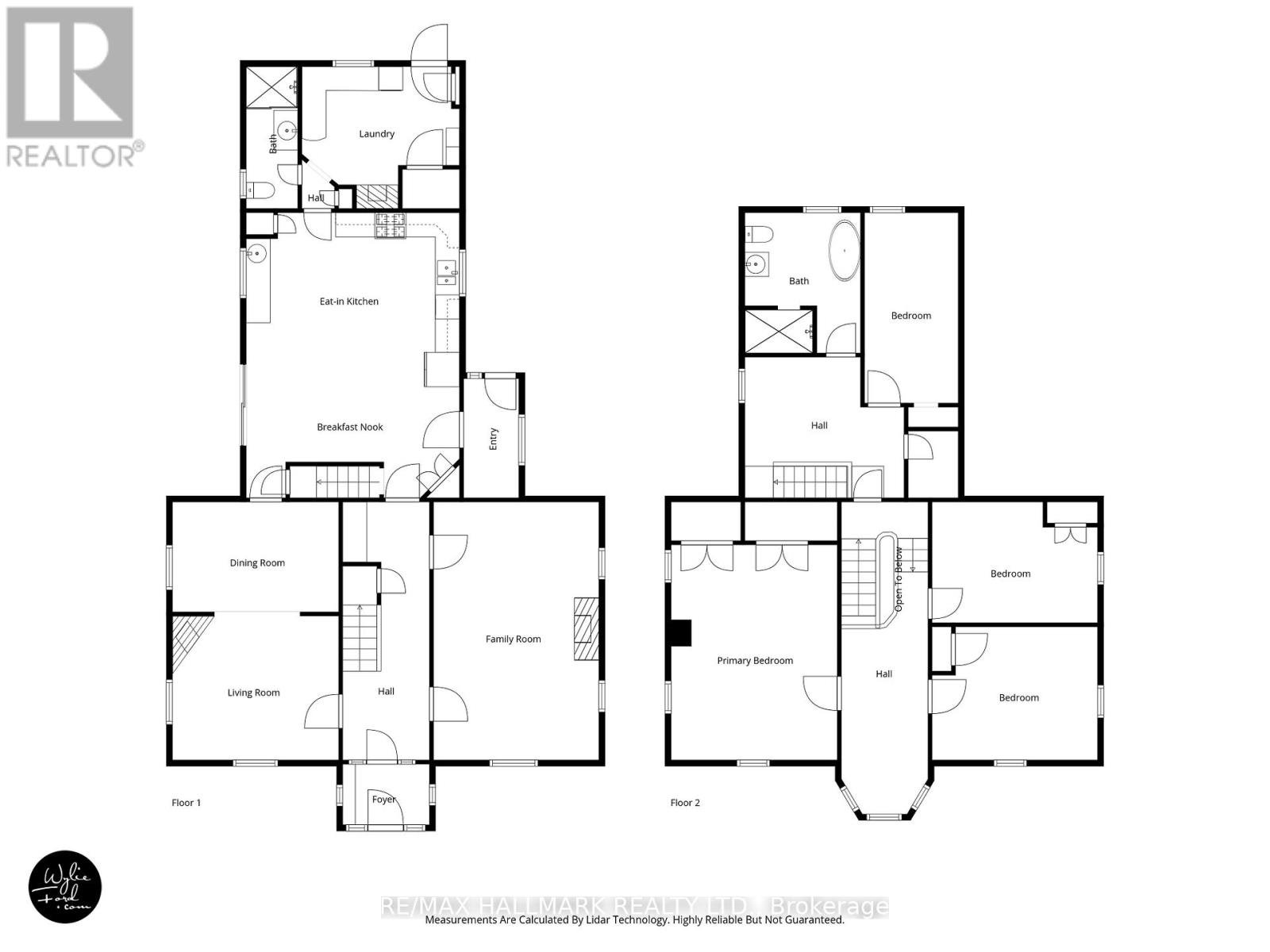84 Wellington Street E Barrie, Ontario L4M 3K9
$799,000
Experience timeless charm in this 4-bed, 2-bath architectural gem in Barrie's City Centre. Originally designed by famed architect Eustace Bird, this home blends historic craftsmanship with smart modern updates. With soaring 10-ft ceilings, original wood staircase, 12 inch baseboards, a metal roof (2017) and thoughtful restoration, this residence beautifully preserves its heritage while accommodating today's lifestyle. Enjoy 2,700+ sq. ft. of character-filled living space including a renovated kitchen with heated floors and walkout to the backyard oasis featuring a lush fenced yard with pond and tiki bar. Nestled in Barrie's City Centre, this home offers the best of both worlds - historic streetscape charm with proximity to modern amenities. Just a short walk to downtown shops, dining, parks, schools, yand the waterfront. (id:60365)
Property Details
| MLS® Number | S12491830 |
| Property Type | Single Family |
| Community Name | Wellington |
| ParkingSpaceTotal | 3 |
Building
| BathroomTotal | 2 |
| BedroomsAboveGround | 4 |
| BedroomsTotal | 4 |
| Appliances | Dryer, Stove, Washer, Window Coverings, Refrigerator |
| BasementDevelopment | Unfinished |
| BasementType | N/a (unfinished) |
| ConstructionStyleAttachment | Detached |
| CoolingType | Central Air Conditioning |
| ExteriorFinish | Wood, Stucco |
| FireplacePresent | Yes |
| HeatingFuel | Natural Gas |
| HeatingType | Forced Air |
| StoriesTotal | 2 |
| SizeInterior | 2500 - 3000 Sqft |
| Type | House |
| UtilityWater | Municipal Water |
Parking
| Detached Garage | |
| Garage |
Land
| Acreage | No |
| Sewer | Sanitary Sewer |
| SizeDepth | 101 Ft |
| SizeFrontage | 60 Ft |
| SizeIrregular | 60 X 101 Ft |
| SizeTotalText | 60 X 101 Ft |
Rooms
| Level | Type | Length | Width | Dimensions |
|---|---|---|---|---|
| Second Level | Primary Bedroom | 5.46 m | 4.17 m | 5.46 m x 4.17 m |
| Second Level | Bathroom | 2.74 m | 3.49 m | 2.74 m x 3.49 m |
| Second Level | Bedroom 2 | 2.37 m | 4.69 m | 2.37 m x 4.69 m |
| Second Level | Bedroom 3 | 2.97 m | 4.16 m | 2.97 m x 4.16 m |
| Second Level | Bedroom 4 | 4.16 m | 3.33 m | 4.16 m x 3.33 m |
| Main Level | Kitchen | 7.05 m | 5.32 m | 7.05 m x 5.32 m |
| Main Level | Den | 4.18 m | 2.56 m | 4.18 m x 2.56 m |
| Main Level | Dining Room | 4.15 m | 3.67 m | 4.15 m x 3.67 m |
| Main Level | Family Room | 4.1 m | 6.43 m | 4.1 m x 6.43 m |
| Main Level | Bathroom | 1.21 m | 3.37 m | 1.21 m x 3.37 m |
| Main Level | Laundry Room | 2.94 m | 3.97 m | 2.94 m x 3.97 m |
https://www.realtor.ca/real-estate/29049043/84-wellington-street-e-barrie-wellington-wellington
Philip M. Toso
Salesperson
968 College Street
Toronto, Ontario M6H 1A5

