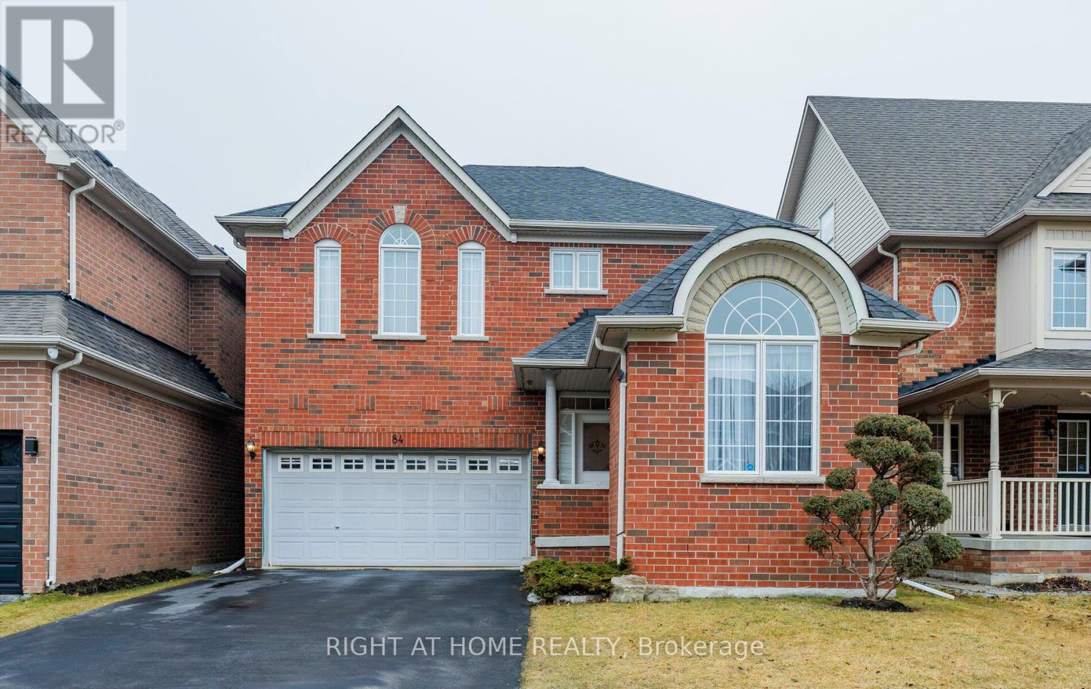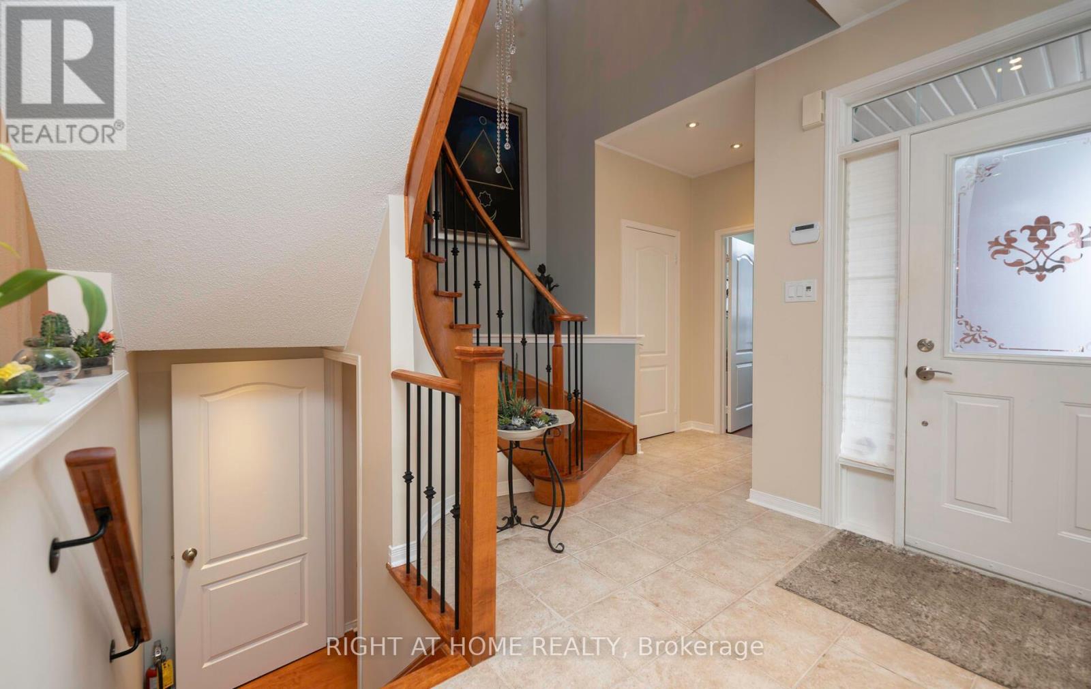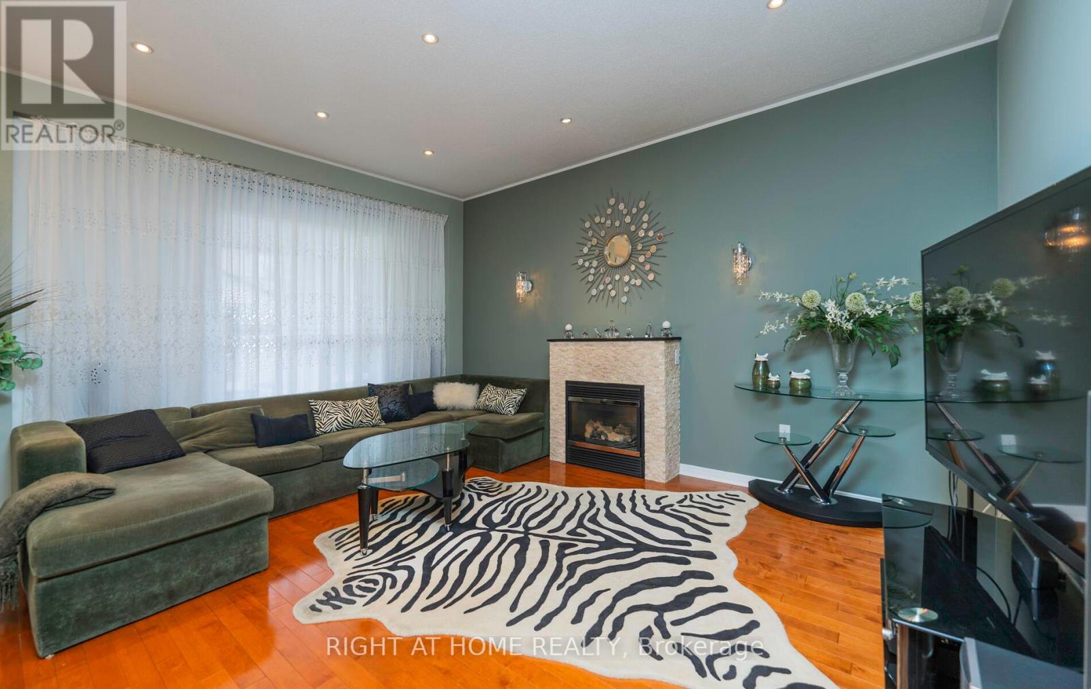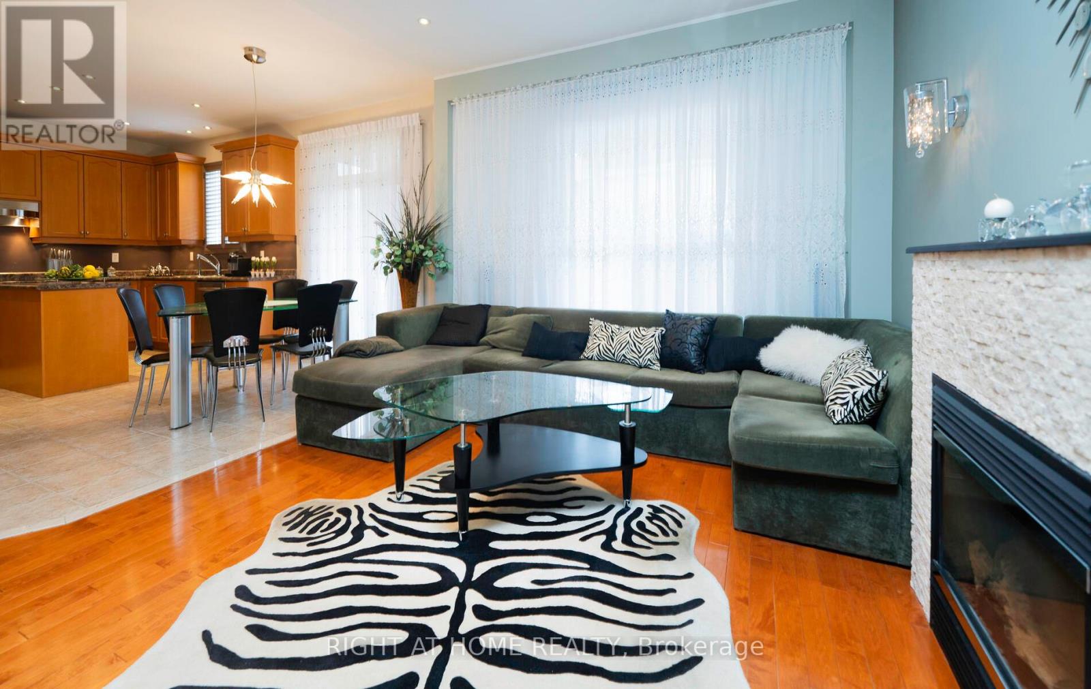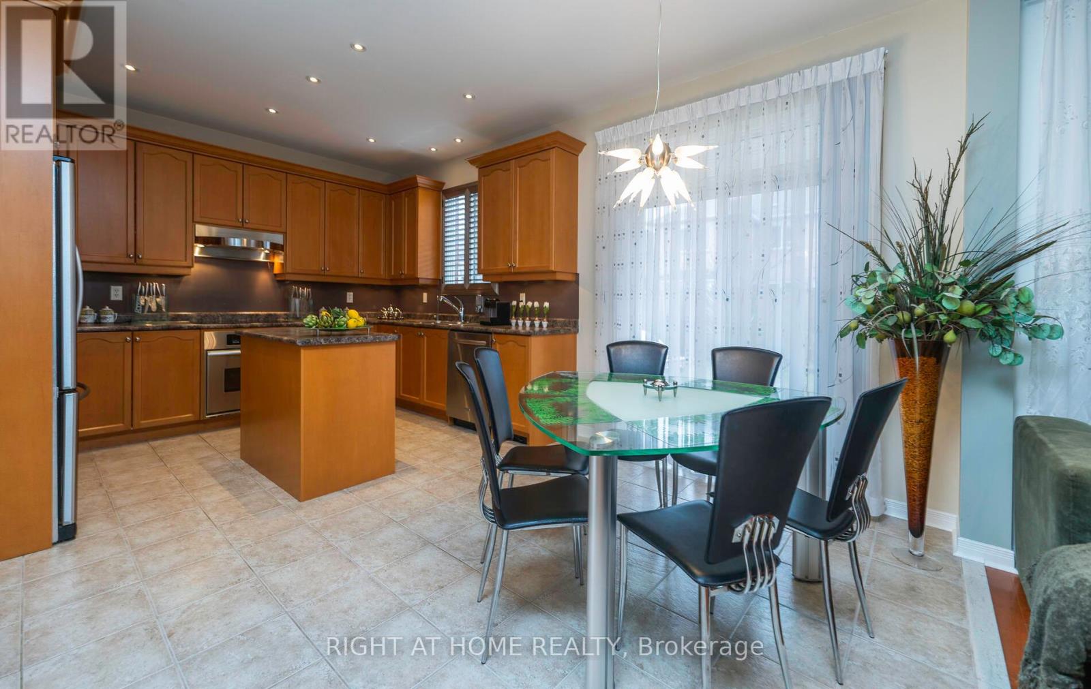84 Verdi Road Richmond Hill, Ontario L4E 4P6
$1,499,000
Welcome to 84 Verdi Road, a beautifully kept family home in the heart of prestigious Oak Ridges, where comfort, flexibility, and lifestyle come together in perfect harmony.Set on a sun-soaked east-facing lot, this home enjoys natural light all day and welcomes you with a timeless brick façade, a gracious open-to-above staircase, and a warm, versatile layout.Light-filled kitchen with stainless steel appliances, center island, and ample cabinetry perfect for gatherings or quiet dinners at home.Spacious main floor office or client-facing room, ideal for professionals working from home or running a business.Finished basement complete with sauna, gym, and large great room offering endless flexibility for recreation or hosting. Tucked into a quiet, family-oriented enclave and walking distance to parks, trails, and ponds, 84 Verdi Road is a haven for those who value community, nature, and a thoughtfully cared-for home. 2019 Roof With Extra Insulation And Heat Barrier. (id:60365)
Property Details
| MLS® Number | N12238847 |
| Property Type | Single Family |
| Community Name | Oak Ridges |
| AmenitiesNearBy | Park, Public Transit, Schools |
| EquipmentType | Water Heater |
| Features | Sauna |
| ParkingSpaceTotal | 6 |
| RentalEquipmentType | Water Heater |
Building
| BathroomTotal | 4 |
| BedroomsAboveGround | 4 |
| BedroomsTotal | 4 |
| Age | 16 To 30 Years |
| Appliances | All, Blinds, Sauna |
| BasementDevelopment | Finished |
| BasementType | N/a (finished) |
| ConstructionStyleAttachment | Detached |
| CoolingType | Central Air Conditioning |
| ExteriorFinish | Brick |
| FireplacePresent | Yes |
| FlooringType | Hardwood, Ceramic, Carpeted, Laminate |
| FoundationType | Poured Concrete |
| HalfBathTotal | 1 |
| HeatingFuel | Natural Gas |
| HeatingType | Forced Air |
| StoriesTotal | 2 |
| SizeInterior | 2500 - 3000 Sqft |
| Type | House |
| UtilityWater | Municipal Water |
Parking
| Attached Garage | |
| Garage |
Land
| Acreage | No |
| LandAmenities | Park, Public Transit, Schools |
| Sewer | Sanitary Sewer |
| SizeDepth | 109 Ft ,10 In |
| SizeFrontage | 39 Ft ,4 In |
| SizeIrregular | 39.4 X 109.9 Ft |
| SizeTotalText | 39.4 X 109.9 Ft |
Rooms
| Level | Type | Length | Width | Dimensions |
|---|---|---|---|---|
| Second Level | Primary Bedroom | 5.2 m | 5 m | 5.2 m x 5 m |
| Second Level | Bedroom 2 | 3.65 m | 3.35 m | 3.65 m x 3.35 m |
| Second Level | Bedroom 3 | 3.05 m | 3.05 m | 3.05 m x 3.05 m |
| Second Level | Bedroom 4 | 3.96 m | 3.17 m | 3.96 m x 3.17 m |
| Basement | Great Room | 9.6 m | 3.9 m | 9.6 m x 3.9 m |
| Main Level | Dining Room | 3.84 m | 2.89 m | 3.84 m x 2.89 m |
| Main Level | Kitchen | 3.05 m | 3.84 m | 3.05 m x 3.84 m |
| Main Level | Eating Area | 2.8 m | 3.84 m | 2.8 m x 3.84 m |
| Main Level | Family Room | 4.87 m | 3.81 m | 4.87 m x 3.81 m |
| Main Level | Office | 3.05 m | 3.07 m | 3.05 m x 3.07 m |
https://www.realtor.ca/real-estate/28506825/84-verdi-road-richmond-hill-oak-ridges-oak-ridges
Nelly Bratkov
Broker
1550 16th Avenue Bldg B Unit 3 & 4
Richmond Hill, Ontario L4B 3K9

