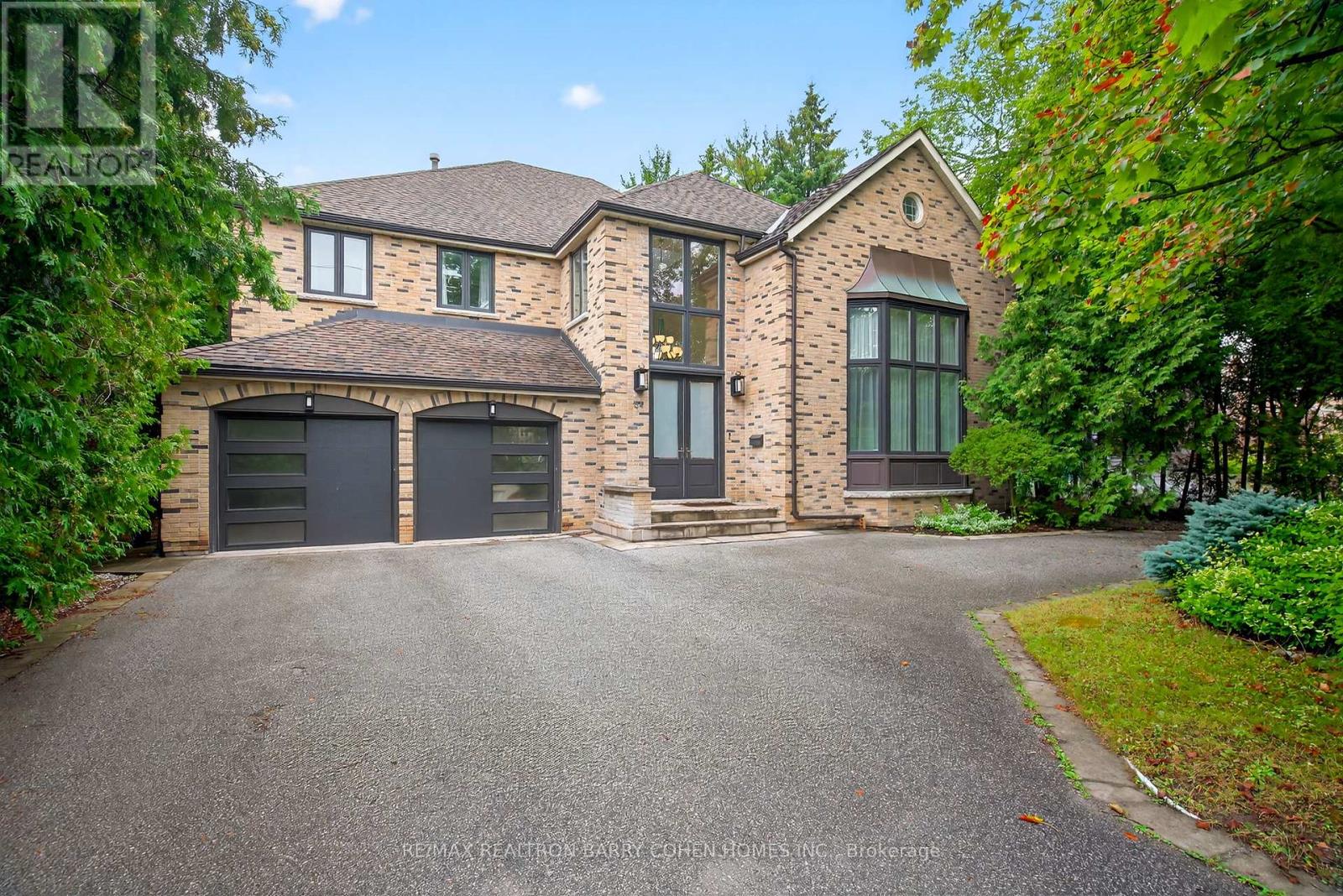84 Truman Road Toronto, Ontario M2L 2L6
$4,480,000
Nestled in one of Toronto's most exclusive enclaves, this residence perfectly blends timeless elegance with modern comfort. A breathtaking backyard oasis of a scale rarely found in the city offers endless possibilities, from a full tennis court to a private guest house! Main floor opens to dramatic entrance hall with double-height skylight ceilings, clerestory windows & french doors to elegant principal spaces. Formal Living Room soars with 20-foot ceilings, oversized windows, and a gas fireplace framed by a stately colonial mantel. Library with floor-to-ceiling bookcase & custom millwork. Expansive Dining Room with chandelier. Family Room features gas fireplace with marble surround & Juliet balcony overlooking vast rear gardens. Eat-in Kitchen with breakfast area, walk-out to backyard, oversized centre island, stainless steel appliances & servery. Primary Suite overlooks full expanse of rear grounds, with His & Hers walk-in closet & spa-like ensuite. 4 additional bedrooms and two shared baths provide exceptional family accommodations. Basement features entertainment room with gas fireplace, exercise room, recreation area, nanny's room, 3-piece bathroom with cedar sauna & abundant Storage. Backyard Retreat offers tree-lined seclusion with outdoor pool, poolside lounge & barbecue-ready terrace made for entertaining. Refined street presence with circular driveway, anchored by mature maple & flanked by soaring hedges. Impeccably situated in prestigious St. Andrew-Windfields, minutes to highway 401, premier private schools, top-ranking public schools, ravines, parks & public transit. (id:60365)
Property Details
| MLS® Number | C12358928 |
| Property Type | Single Family |
| Neigbourhood | North York |
| Community Name | St. Andrew-Windfields |
| AmenitiesNearBy | Park, Public Transit, Golf Nearby |
| Features | Ravine |
| ParkingSpaceTotal | 8 |
| PoolType | Inground Pool |
Building
| BathroomTotal | 5 |
| BedroomsAboveGround | 5 |
| BedroomsBelowGround | 1 |
| BedroomsTotal | 6 |
| Appliances | Dryer, Microwave, Range, Sauna, Whirlpool |
| BasementDevelopment | Finished |
| BasementType | N/a (finished) |
| ConstructionStyleAttachment | Detached |
| CoolingType | Central Air Conditioning |
| ExteriorFinish | Brick |
| FireplacePresent | Yes |
| FlooringType | Hardwood, Carpeted, Tile |
| FoundationType | Unknown |
| HalfBathTotal | 1 |
| HeatingFuel | Natural Gas |
| HeatingType | Forced Air |
| StoriesTotal | 2 |
| SizeInterior | 3500 - 5000 Sqft |
| Type | House |
| UtilityWater | Municipal Water |
Parking
| Garage |
Land
| Acreage | No |
| LandAmenities | Park, Public Transit, Golf Nearby |
| Sewer | Sanitary Sewer |
| SizeDepth | 300 Ft |
| SizeFrontage | 70 Ft |
| SizeIrregular | 70 X 300 Ft |
| SizeTotalText | 70 X 300 Ft |
Rooms
| Level | Type | Length | Width | Dimensions |
|---|---|---|---|---|
| Second Level | Primary Bedroom | 6.65 m | 4.29 m | 6.65 m x 4.29 m |
| Second Level | Bedroom 2 | 4.9 m | 3.66 m | 4.9 m x 3.66 m |
| Second Level | Bedroom 3 | 4.44 m | 3.68 m | 4.44 m x 3.68 m |
| Second Level | Bedroom 4 | 4.67 m | 3.53 m | 4.67 m x 3.53 m |
| Second Level | Bedroom 5 | 3.73 m | 3.66 m | 3.73 m x 3.66 m |
| Lower Level | Recreational, Games Room | 8.25 m | 5.87 m | 8.25 m x 5.87 m |
| Lower Level | Exercise Room | 4.37 m | 4.09 m | 4.37 m x 4.09 m |
| Lower Level | Games Room | 6.04 m | 2.87 m | 6.04 m x 2.87 m |
| Lower Level | Bedroom | 8.21 m | 2.87 m | 8.21 m x 2.87 m |
| Main Level | Living Room | 6.17 m | 4.5 m | 6.17 m x 4.5 m |
| Main Level | Dining Room | 5.61 m | 3.99 m | 5.61 m x 3.99 m |
| Main Level | Kitchen | 5.11 m | 4.11 m | 5.11 m x 4.11 m |
| Main Level | Family Room | 6.73 m | 4.78 m | 6.73 m x 4.78 m |
| Main Level | Office | 4.22 m | 3.51 m | 4.22 m x 3.51 m |
Barry Cohen
Broker
309 York Mills Ro Unit 7
Toronto, Ontario M2L 1L3
Olga Donchenko
Salesperson
309 York Mills Ro Unit 7
Toronto, Ontario M2L 1L3




















































