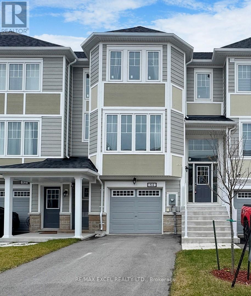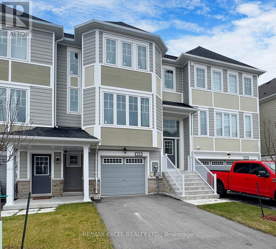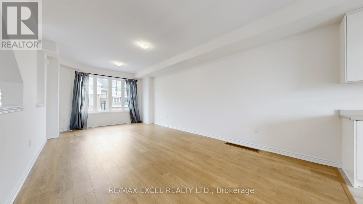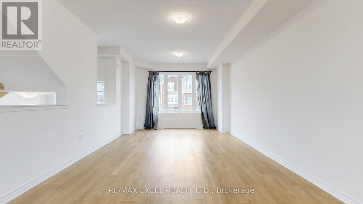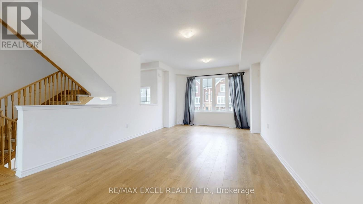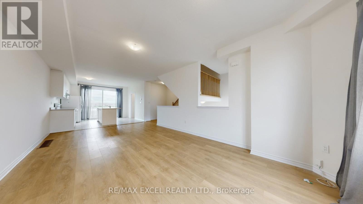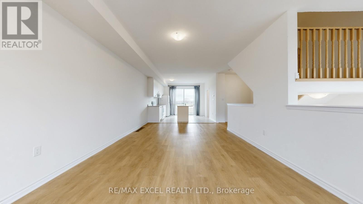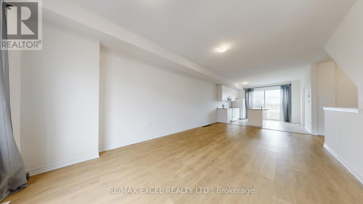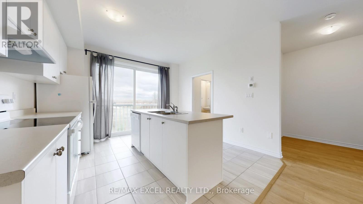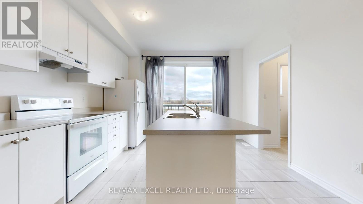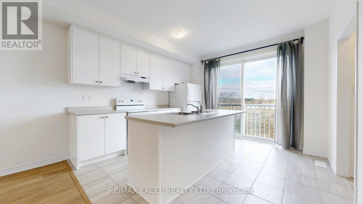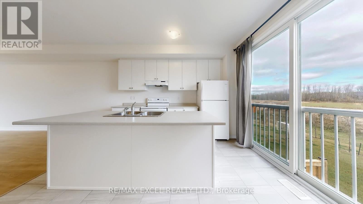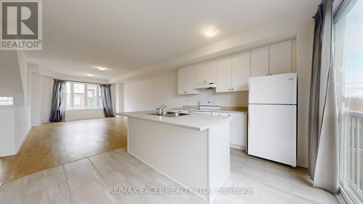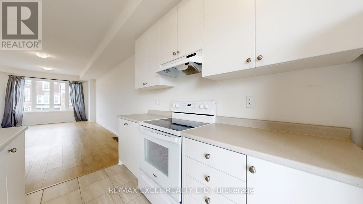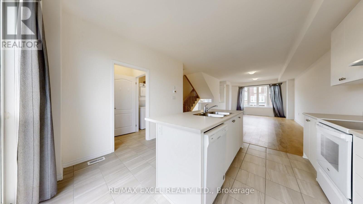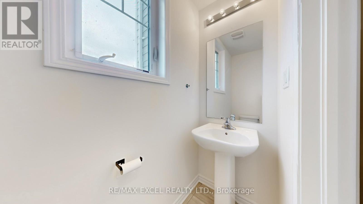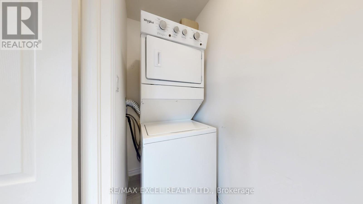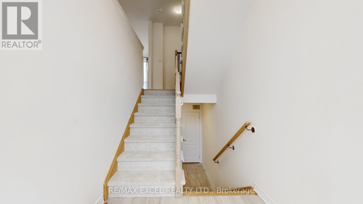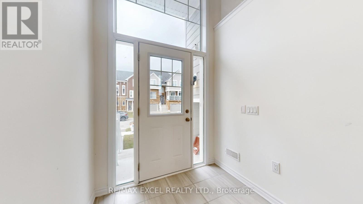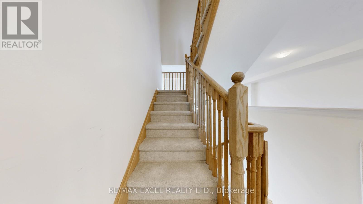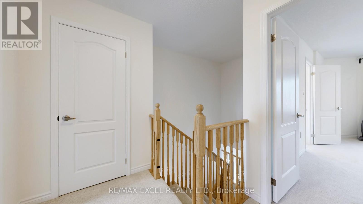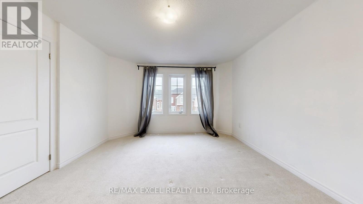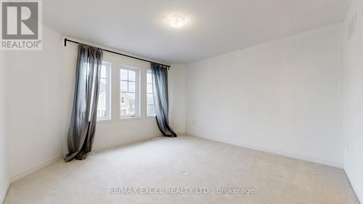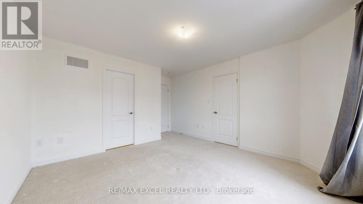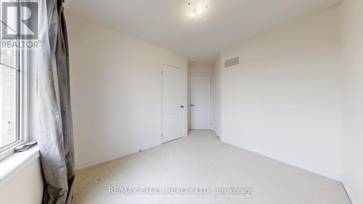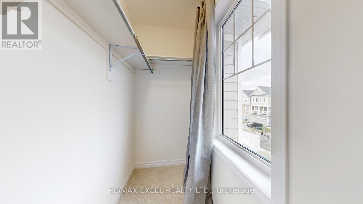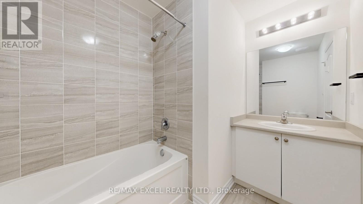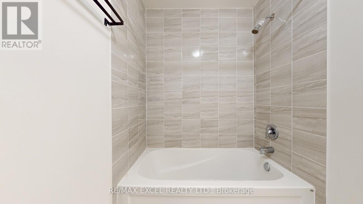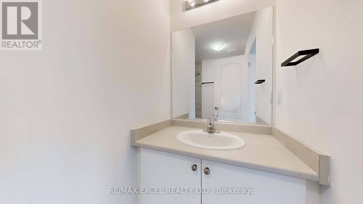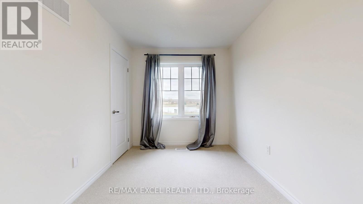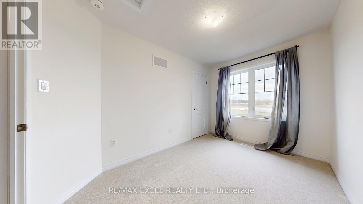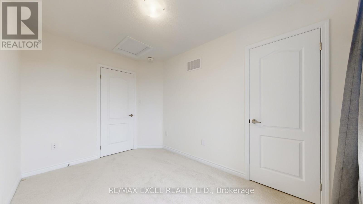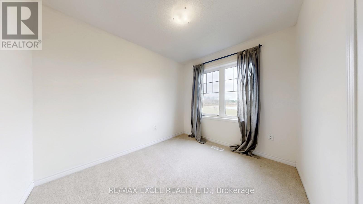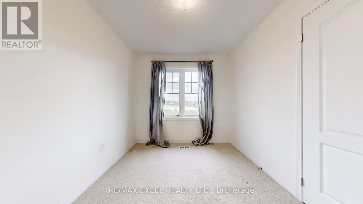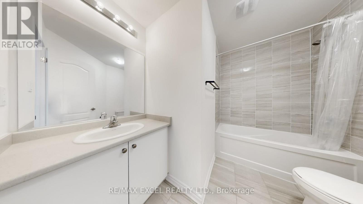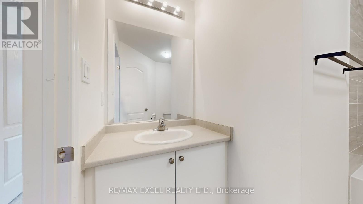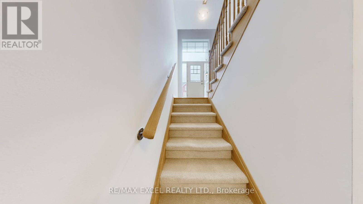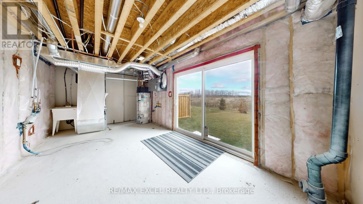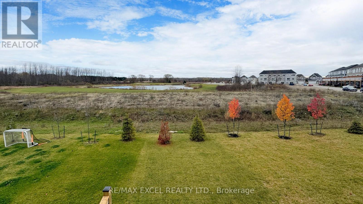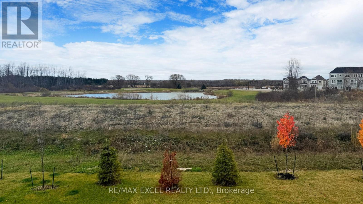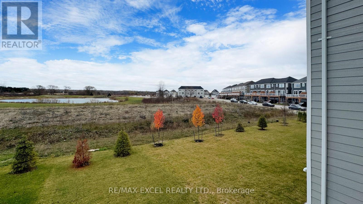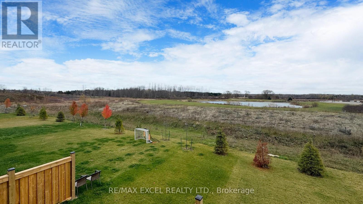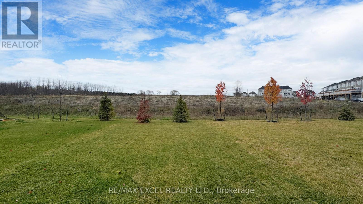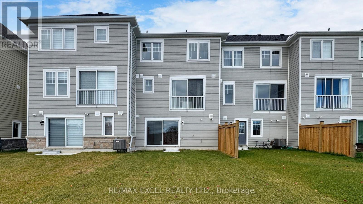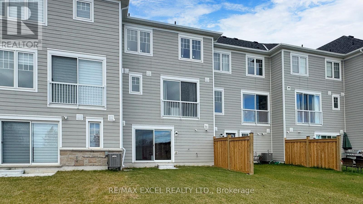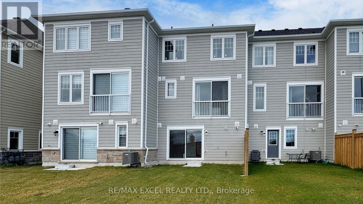84 Sandhill Crane Drive Wasaga Beach, Ontario L9Z 0K4
3 Bedroom
3 Bathroom
1500 - 2000 sqft
None
Forced Air
$525,000
Charming Townhouse In A New Tranquil Neighbourhood! One Of The Few Premium Lots Backing Onto The Golf Course With A Pond; Open Concept Kitchen With Island With Beautiful View Overlooking The Impacable Greenspace. 3 Bedrooms And A Walkout Recreation Room On Ground. One Of The Most Desirable Location In Wasaga Beach With Steps To Large Future Park and Short Drive To Downtown District Where Offers Plenty Of Shops, Foods And Fun! (id:60365)
Property Details
| MLS® Number | S12545538 |
| Property Type | Single Family |
| Community Name | Wasaga Beach |
| AmenitiesNearBy | Beach, Golf Nearby, Park |
| CommunityFeatures | Community Centre |
| EquipmentType | Water Heater |
| Features | Level Lot |
| ParkingSpaceTotal | 2 |
| RentalEquipmentType | Water Heater |
| ViewType | View |
Building
| BathroomTotal | 3 |
| BedroomsAboveGround | 3 |
| BedroomsTotal | 3 |
| Age | 0 To 5 Years |
| Appliances | Dishwasher, Dryer, Stove, Washer, Refrigerator |
| BasementType | None |
| ConstructionStyleAttachment | Attached |
| CoolingType | None |
| ExteriorFinish | Stone, Vinyl Siding |
| FoundationType | Poured Concrete |
| HalfBathTotal | 1 |
| HeatingFuel | Natural Gas |
| HeatingType | Forced Air |
| StoriesTotal | 2 |
| SizeInterior | 1500 - 2000 Sqft |
| Type | Row / Townhouse |
| UtilityWater | Municipal Water |
Parking
| Garage |
Land
| Acreage | No |
| LandAmenities | Beach, Golf Nearby, Park |
| Sewer | Sanitary Sewer |
| SizeDepth | 106 Ft ,9 In |
| SizeFrontage | 20 Ft |
| SizeIrregular | 20 X 106.8 Ft |
| SizeTotalText | 20 X 106.8 Ft |
| ZoningDescription | R1 |
Rooms
| Level | Type | Length | Width | Dimensions |
|---|---|---|---|---|
| Second Level | Living Room | 3.76 m | 4.2 m | 3.76 m x 4.2 m |
| Second Level | Bathroom | 2.63 m | 2.51 m | 2.63 m x 2.51 m |
| Second Level | Bathroom | 2.63 m | 2.05 m | 2.63 m x 2.05 m |
| Second Level | Bedroom 2 | 3.1 m | 3.68 m | 3.1 m x 3.68 m |
| Second Level | Bedroom 3 | 2.43 m | 3.65 m | 2.43 m x 3.65 m |
| Second Level | Primary Bedroom | 3.79 m | 4.72 m | 3.79 m x 4.72 m |
| Main Level | Bathroom | 1.9 m | 0.87 m | 1.9 m x 0.87 m |
| Main Level | Dining Room | 3.76 m | 3.08 m | 3.76 m x 3.08 m |
| Main Level | Foyer | 1.88 m | 2.36 m | 1.88 m x 2.36 m |
| Main Level | Kitchen | 3.74 m | 3.66 m | 3.74 m x 3.66 m |
Utilities
| Cable | Available |
| Electricity | Installed |
| Sewer | Installed |
https://www.realtor.ca/real-estate/29104400/84-sandhill-crane-drive-wasaga-beach-wasaga-beach
Karven Wu
Broker
RE/MAX Excel Realty Ltd.
50 Acadia Ave Suite 120
Markham, Ontario L3R 0B3
50 Acadia Ave Suite 120
Markham, Ontario L3R 0B3
Perry Sun
Broker
RE/MAX Excel Realty Ltd.
50 Acadia Ave Suite 120
Markham, Ontario L3R 0B3
50 Acadia Ave Suite 120
Markham, Ontario L3R 0B3

