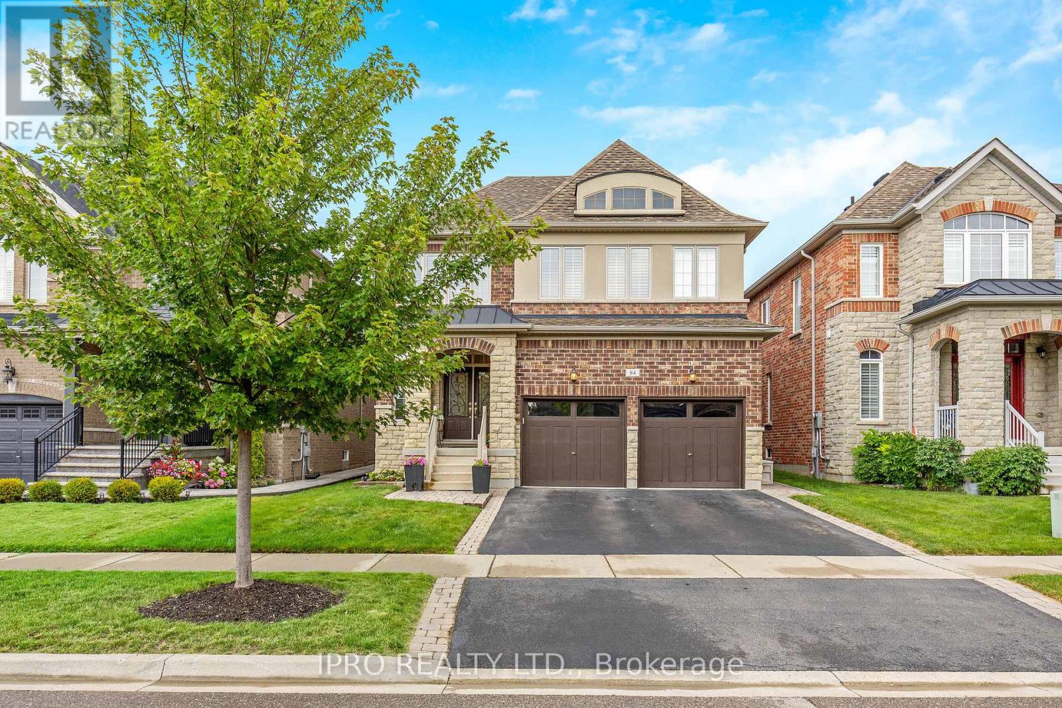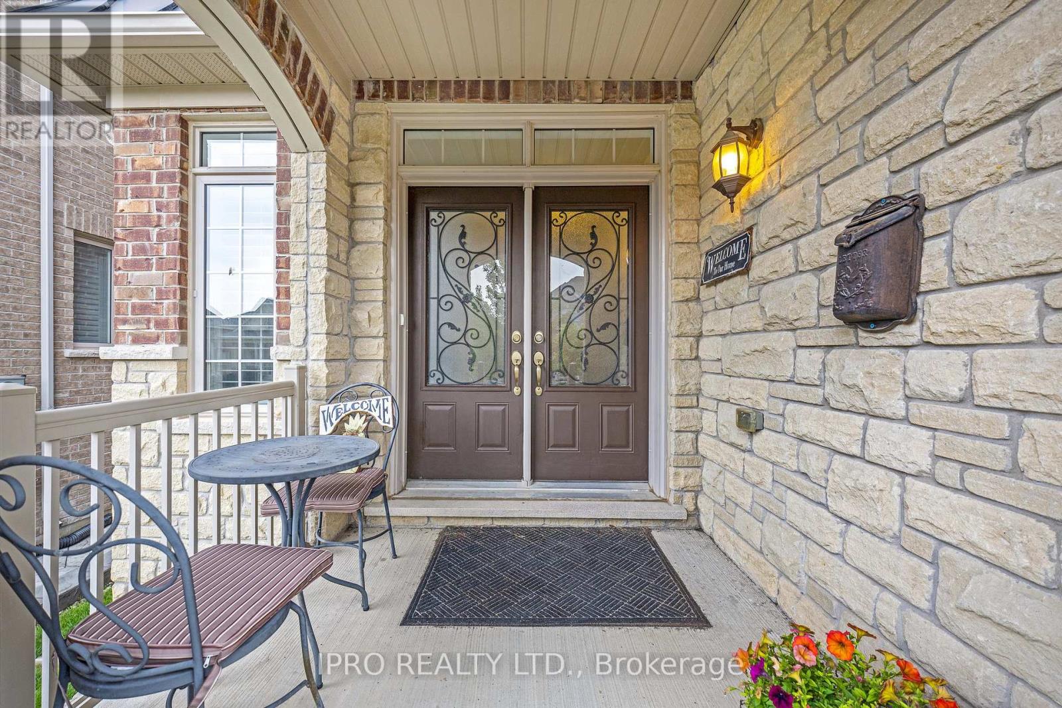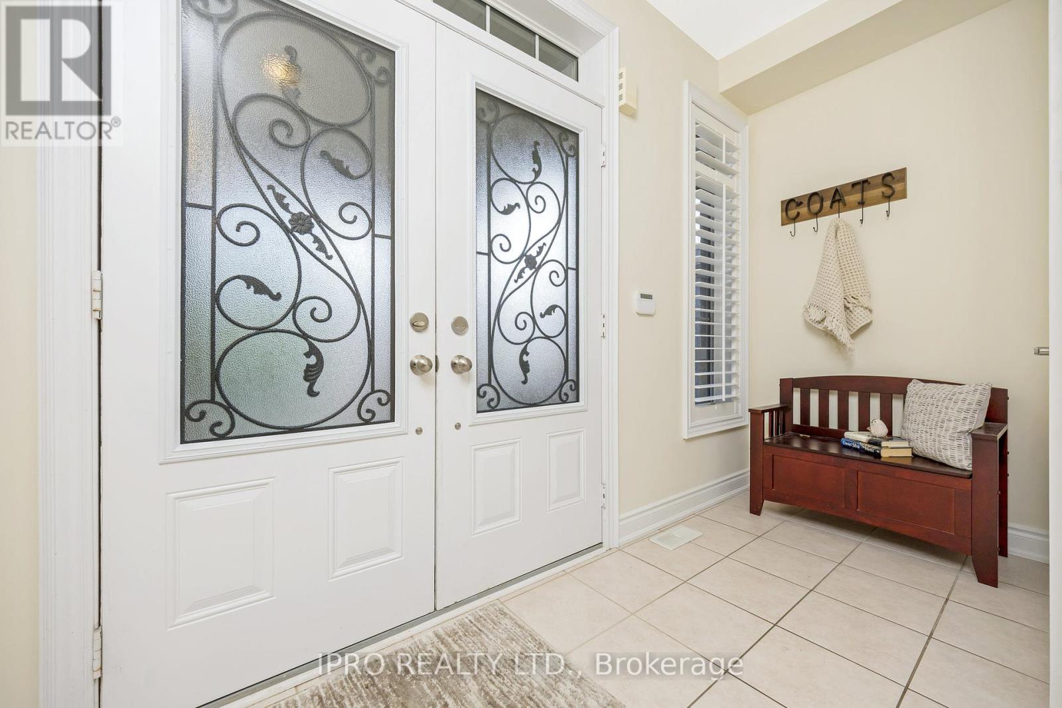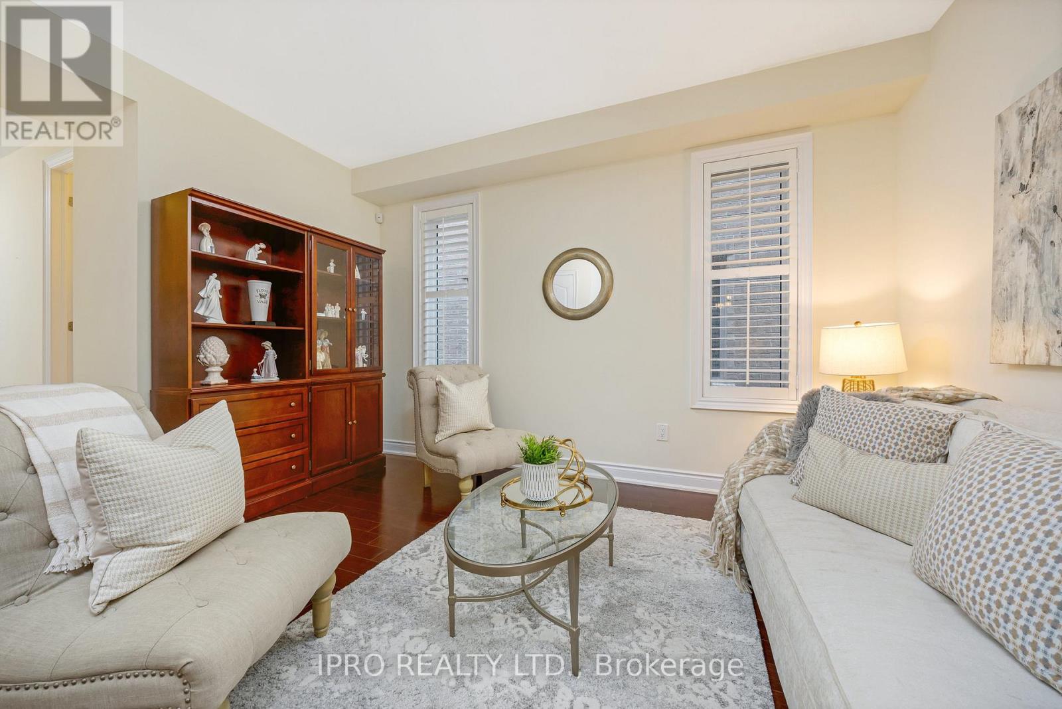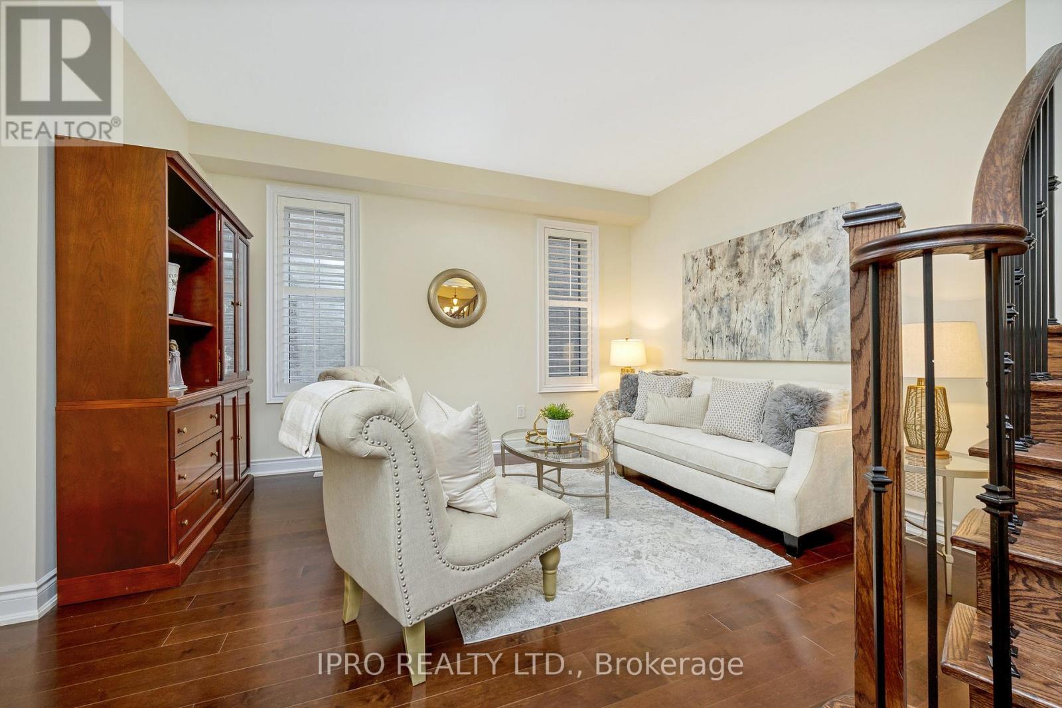84 Nortwest Court Halton Hills, Ontario L7G 0K7
$1,399,900
5 Bedroom home Boasting over 3700 square feet including the professionally finished Basement, This Fernbrook Home has a large Kitchen with Stainless steel Appliances, Breakfast Bar, 10 Foot Ceilings with Pot Lights, Gas Fireplace, Hardwood Floors and Open Concept Winding Staircase Leads To 5 Very Large Bedrooms Or An Upstairs Office / Playroom If you desire, Jack And Jill Washrooms . A Master with 2 Large Walk-in Closets, Seamless Shower and a Soaker Tub .Basement with a 4pc washroom , Open Concept, Plenty of Storage and a Bar Sink. Pool Size Backyard With Patio Stones, Garden Shed and a Retractable Awning. Located for Easy Access out of Town but Still Close To Schools, Parks, Place Of Worship, Rec Centre , Tennis, and Many Other Amenities. (id:60365)
Property Details
| MLS® Number | W12239265 |
| Property Type | Single Family |
| Community Name | Georgetown |
| EquipmentType | Water Heater |
| ParkingSpaceTotal | 4 |
| RentalEquipmentType | Water Heater |
| Structure | Shed |
Building
| BathroomTotal | 5 |
| BedroomsAboveGround | 5 |
| BedroomsTotal | 5 |
| Age | 6 To 15 Years |
| Amenities | Fireplace(s) |
| Appliances | Central Vacuum, Water Softener, Dishwasher, Dryer, Microwave, Washer, Refrigerator |
| BasementDevelopment | Finished |
| BasementType | N/a (finished) |
| ConstructionStatus | Insulation Upgraded |
| ConstructionStyleAttachment | Detached |
| CoolingType | Central Air Conditioning |
| ExteriorFinish | Stone, Stucco |
| FireplacePresent | Yes |
| FlooringType | Ceramic, Hardwood |
| FoundationType | Poured Concrete |
| HalfBathTotal | 1 |
| HeatingFuel | Natural Gas |
| HeatingType | Forced Air |
| StoriesTotal | 2 |
| SizeInterior | 2500 - 3000 Sqft |
| Type | House |
| UtilityWater | Municipal Water |
Parking
| Attached Garage | |
| Garage |
Land
| Acreage | No |
| FenceType | Fully Fenced |
| Sewer | Sanitary Sewer |
| SizeDepth | 106 Ft |
| SizeFrontage | 40 Ft |
| SizeIrregular | 40 X 106 Ft |
| SizeTotalText | 40 X 106 Ft |
Rooms
| Level | Type | Length | Width | Dimensions |
|---|---|---|---|---|
| Second Level | Primary Bedroom | 5.79 m | 4.08 m | 5.79 m x 4.08 m |
| Second Level | Bedroom 2 | 3.05 m | 4.27 m | 3.05 m x 4.27 m |
| Second Level | Bedroom 3 | 3.66 m | 5.06 m | 3.66 m x 5.06 m |
| Second Level | Bedroom 4 | 3.54 m | 4.21 m | 3.54 m x 4.21 m |
| Second Level | Bedroom 5 | 3.72 m | 3.96 m | 3.72 m x 3.96 m |
| Basement | Recreational, Games Room | 12.5 m | 4.33 m | 12.5 m x 4.33 m |
| Main Level | Kitchen | 2.56 m | 4.27 m | 2.56 m x 4.27 m |
| Main Level | Eating Area | 3.05 m | 4.27 m | 3.05 m x 4.27 m |
| Main Level | Family Room | 3.35 m | 6.1 m | 3.35 m x 6.1 m |
| Main Level | Living Room | 3.35 m | 6.1 m | 3.35 m x 6.1 m |
| Main Level | Dining Room | 3.05 m | 3.96 m | 3.05 m x 3.96 m |
https://www.realtor.ca/real-estate/28508194/84-nortwest-court-halton-hills-georgetown-georgetown
Bruce Hayward
Salesperson
158 Guelph Street
Georgetown, Ontario L7G 4A6

