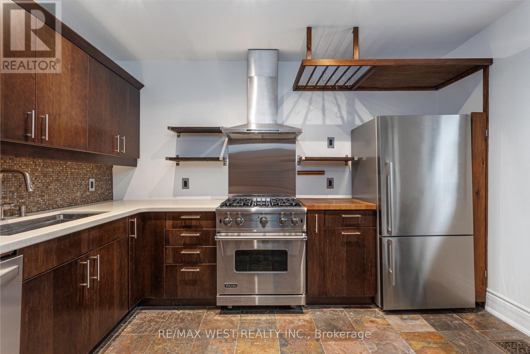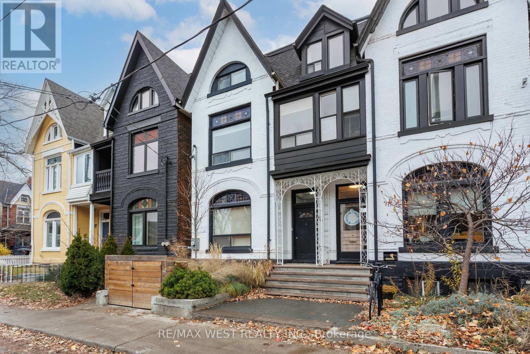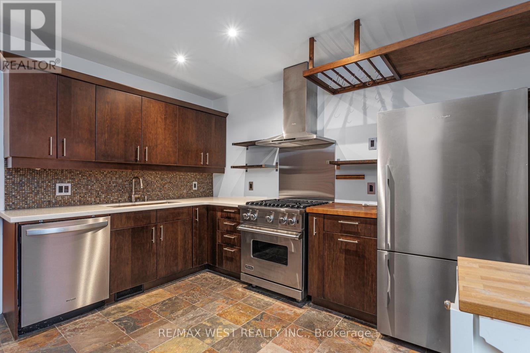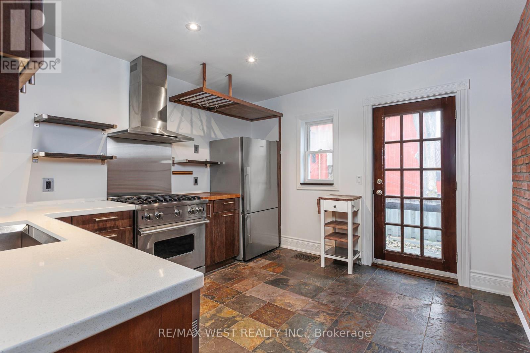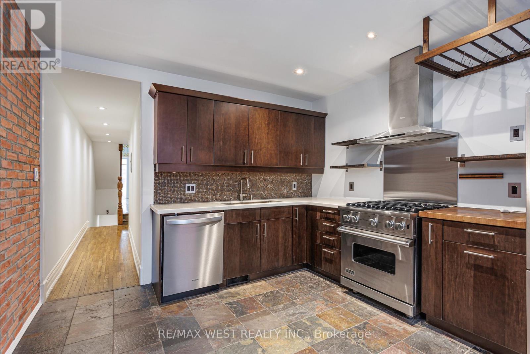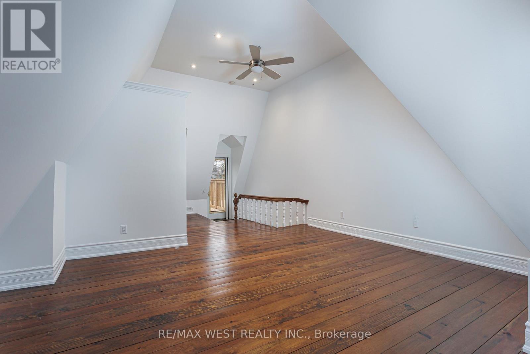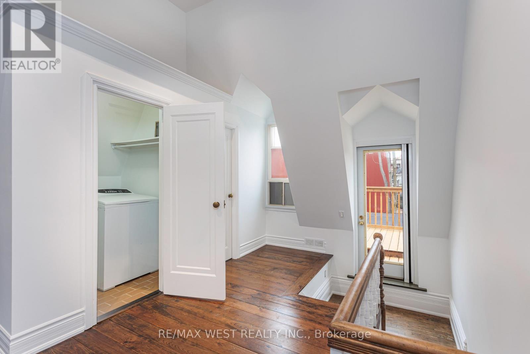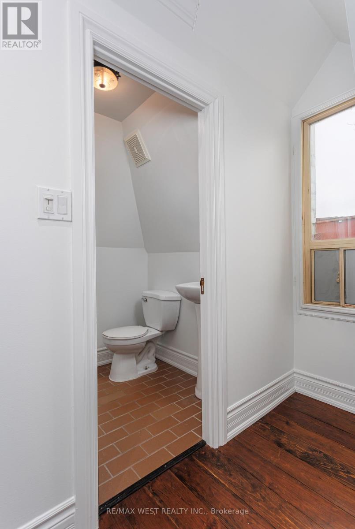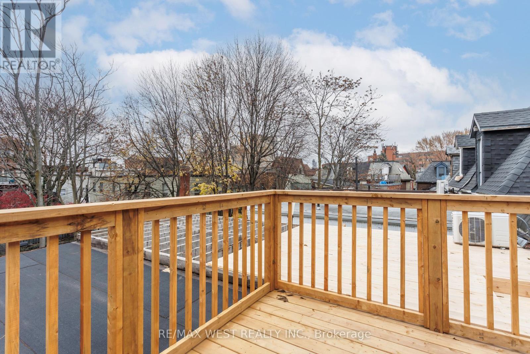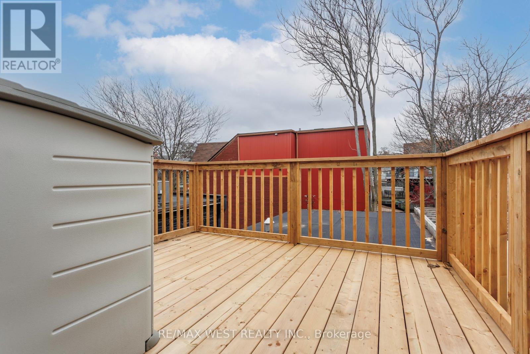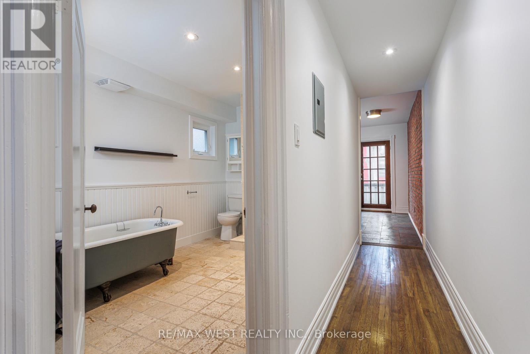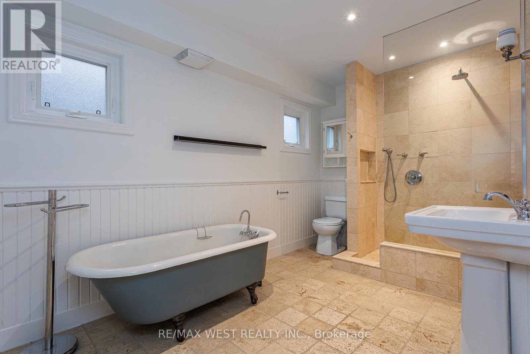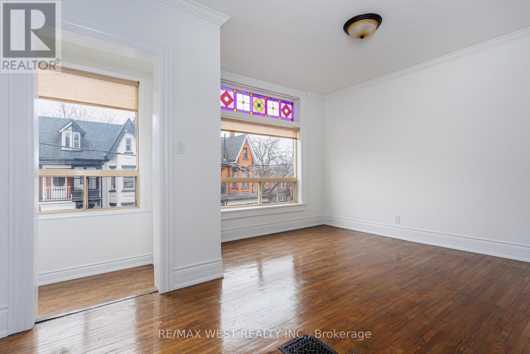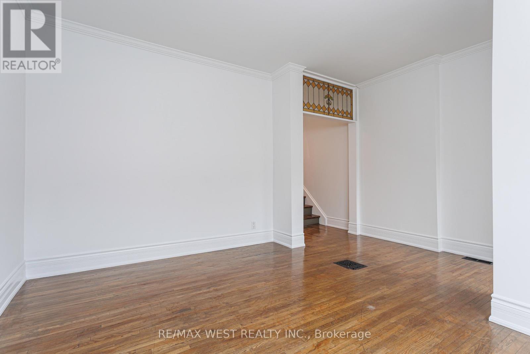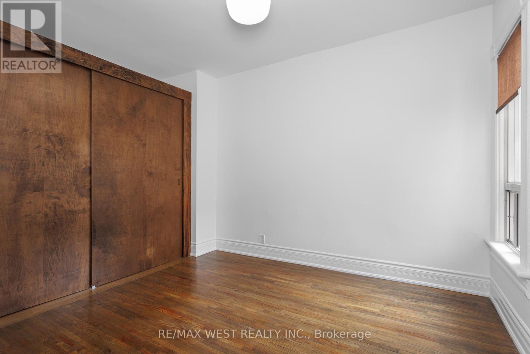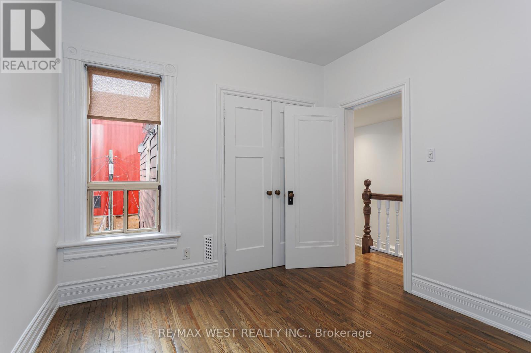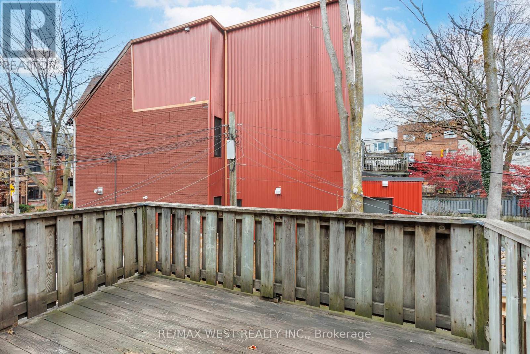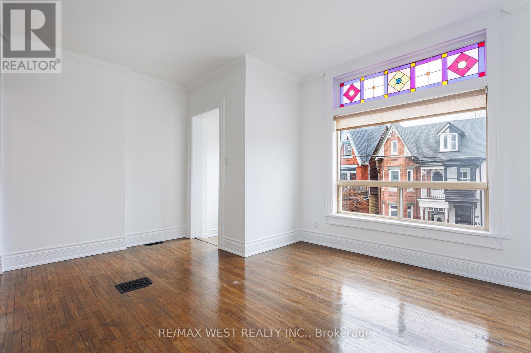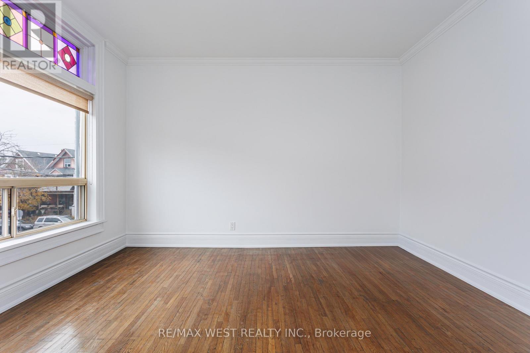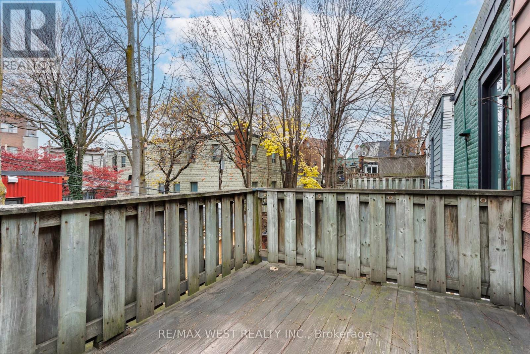84 Mackenzie Crescent Toronto, Ontario M6J 1T3
$3,450 Monthly
Welcome To This Beautiful Light-Filled Two Bedroom, Two Bathroom Upper Two-Level Suite With TWO Private Decks In A Grand Victorian Home In Prime Beaconsfield. Perfectly Positioned On A Quiet, Tree-Lined Street Just Steps To The Ossington Strip, Queen West, Brockton Village, Little Italy, Liberty Village, And Trinity Bellwoods Park. An Exceptional Location Where You Can Walk Everywhere You Want To Be And Also Have TTC Practically On Your Doorstep. Utilities Are Included; Just Pay For Internet/Cable. This Rare Offering Blends Victorian Character With Modern Touches Including Recessed Lighting Throughout. Enjoy Original Stained Glass Windows, Warm Architectural Details, And A Spacious Chef's Eat-In Kitchen Featuring A Viking Professional Gas Range, Built-In Recycling And Garbage Containers, Pull-Out Spice Cabinet, Built-In Hanging Pot Rack, And An Incredible Amount Of Storage And Counter Space For Cooking And Entertaining All Year Round PLUS It Has A Walk Out To Large Private Second Floor Deck.The Entire Third Floor Is A Stunning Primary Retreat Or Deluxe Work-From-Home Space, Complete With A Cathedral Ceiling, Convenient Ensuite Laundry, Powder Room, And Walkout To A Private Rooftop Deck. The Main Bathroom Is An Exceptional, Spa-Calibre Sanctuary Rarely Found In A Victorian Home, Offering A Level Of Space And Luxury That Truly Sets This Suite Apart. Enjoy Radiant Under-Floor Heating, A Beautifully Restored Clawfoot Tub Ideal For Long, Relaxing Soaks, And An Expansive Walk-In Shower With A Glass Enclosure. Thoughtfully Designed For Both Comfort And Indulgence, This Bathroom Delivers A Tranquil, Retreat-Like Experience Within The Home. The Second-Floor Primary Bedroom Features Two Oversized Double Closets With Built-In Organizers-So Spacious You May Even Feel Inspired To Buy More Clothes. A Rare Chance To Enjoy Victorian Charm, Modern Comfort, Exceptional Outdoor Space, And Inclusive Utilities In One Of Toronto's Most Coveted Neighbourhoods. (id:60365)
Property Details
| MLS® Number | C12578238 |
| Property Type | Single Family |
| Community Name | Little Portugal |
| Features | In Suite Laundry |
Building
| BathroomTotal | 2 |
| BedroomsAboveGround | 2 |
| BedroomsTotal | 2 |
| Appliances | Dishwasher, Dryer, Range, Washer, Refrigerator |
| BasementType | None |
| ConstructionStyleAttachment | Semi-detached |
| CoolingType | None |
| ExteriorFinish | Vinyl Siding, Stone |
| FoundationType | Block |
| HalfBathTotal | 1 |
| HeatingFuel | Natural Gas |
| HeatingType | Forced Air |
| StoriesTotal | 3 |
| SizeInterior | 1100 - 1500 Sqft |
| Type | House |
| UtilityWater | Municipal Water |
Parking
| No Garage | |
| Street |
Land
| Acreage | No |
| Sewer | Sanitary Sewer |
| SizeDepth | 86 Ft |
| SizeFrontage | 17 Ft |
| SizeIrregular | 17 X 86 Ft |
| SizeTotalText | 17 X 86 Ft |
Rooms
| Level | Type | Length | Width | Dimensions |
|---|---|---|---|---|
| Second Level | Kitchen | 3.7 m | 3.4 m | 3.7 m x 3.4 m |
| Second Level | Bedroom | 3.99 m | 2.95 m | 3.99 m x 2.95 m |
| Second Level | Living Room | 4.57 m | 3.85 m | 4.57 m x 3.85 m |
| Second Level | Bathroom | 3.87 m | 2.38 m | 3.87 m x 2.38 m |
| Third Level | Primary Bedroom | 8.02 m | 4.75 m | 8.02 m x 4.75 m |
| Third Level | Other | 3.45 m | 3.28 m | 3.45 m x 3.28 m |
| Third Level | Laundry Room | 1.49 m | 1.38 m | 1.49 m x 1.38 m |
Adele Mcgovern
Salesperson
1678 Bloor St., West
Toronto, Ontario M6P 1A9
Phil Cunliffe
Salesperson
1678 Bloor St., West
Toronto, Ontario M6P 1A9

