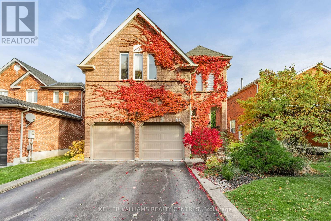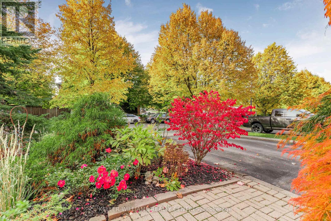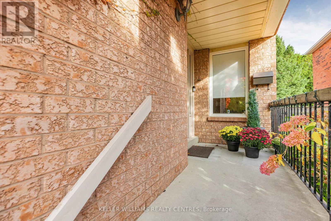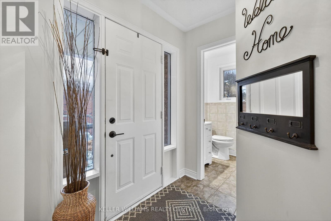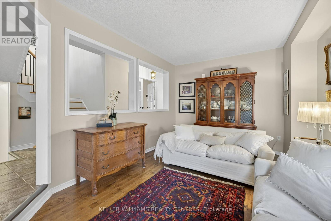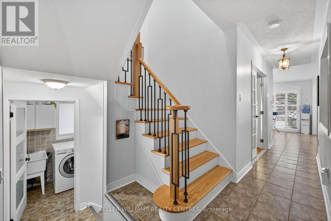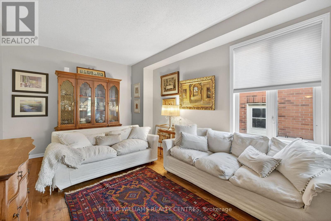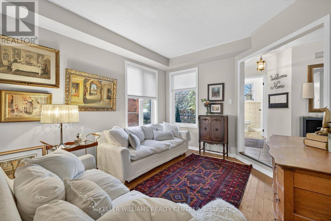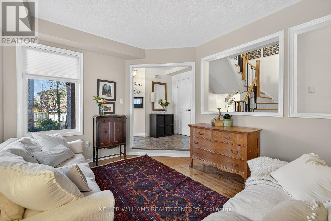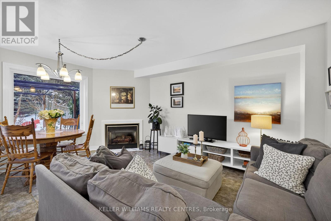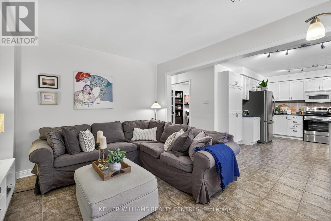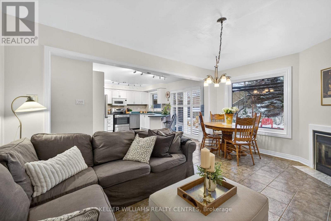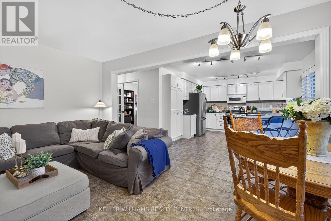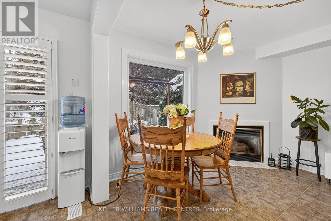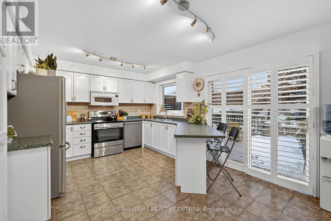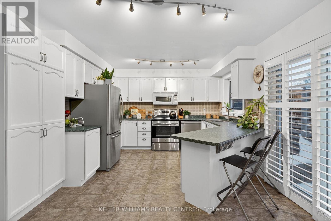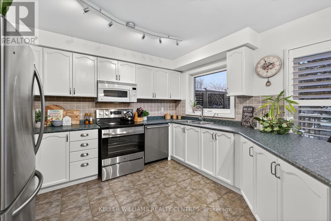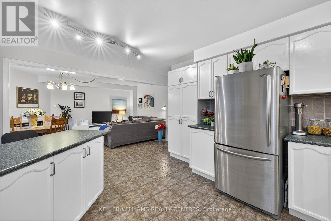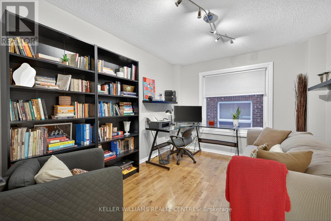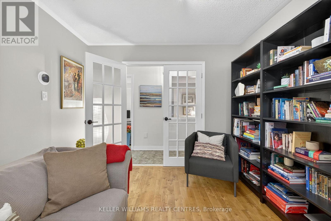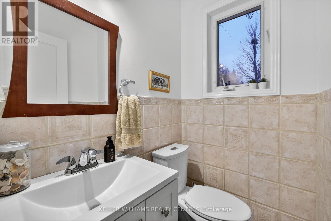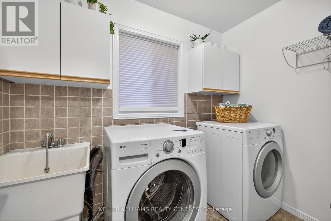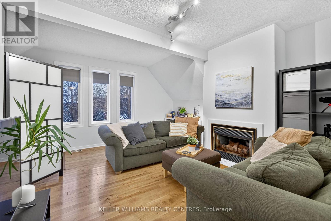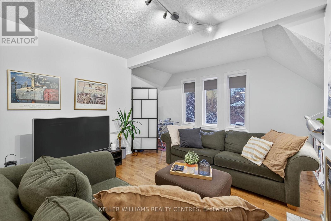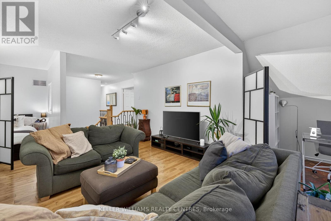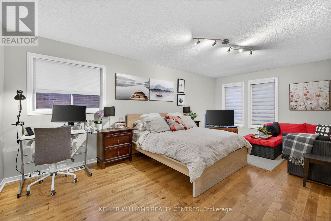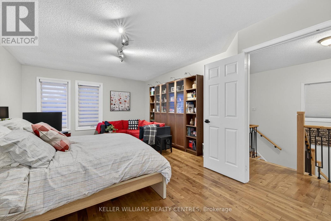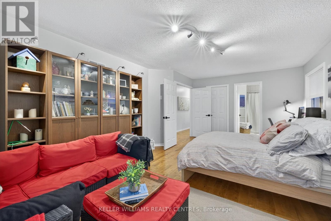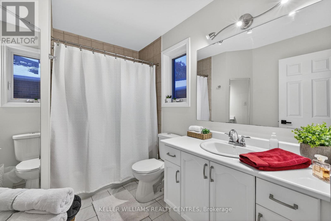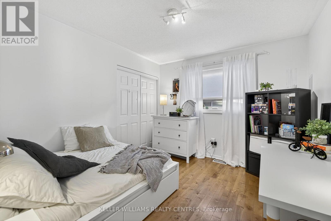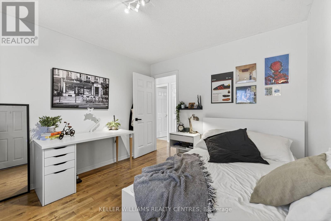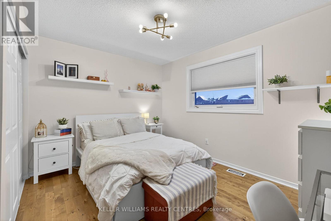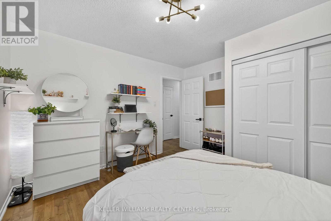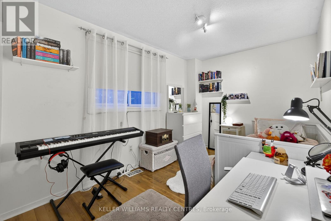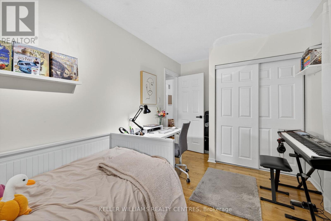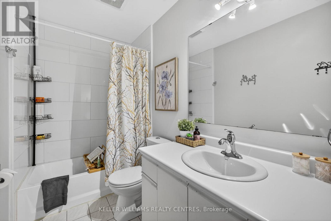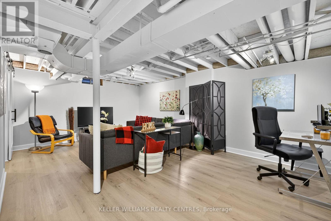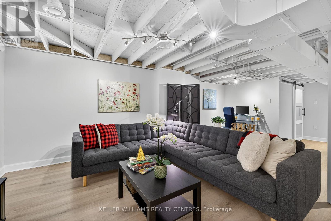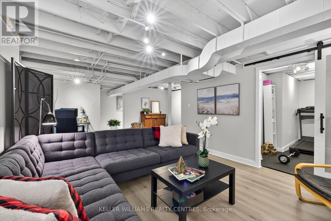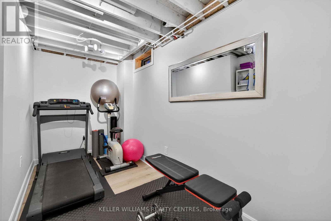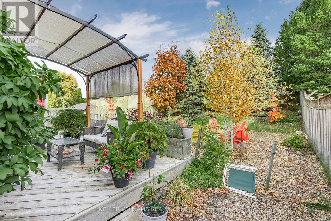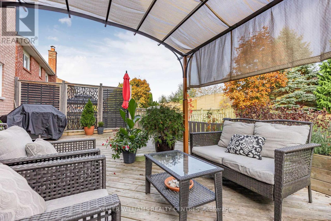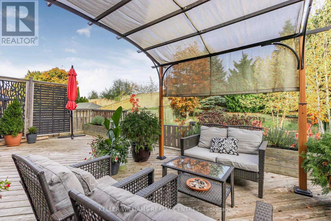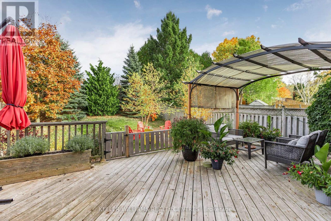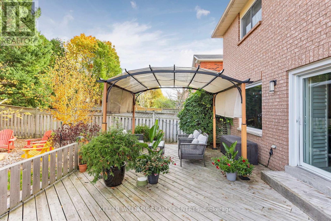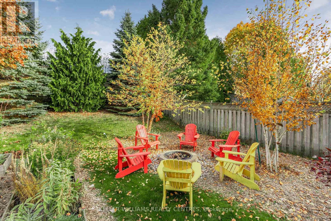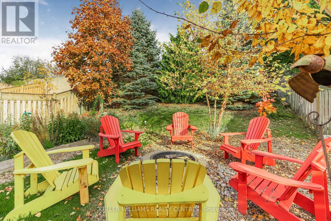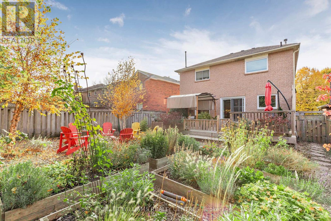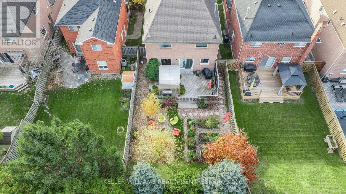84 Loraview Lane Aurora, Ontario L4G 6N5
$1,349,000
Welcome to 84 Loraview Lane! A beautifully maintained 4-bedroom, 3-bath all-brick home in the desirable, family-friendly Aurora Highlands neighbourhood. The main floor features a sunken living room, and bright and spacious open-concept combination kitchen, eat-in area, and family room with a cozy fireplace - perfect for everyday living and entertaining. A flexible main floor office/den/dining room offers additional versatility, ideal for work, study, or hosting. Walk out from the kitchen and enjoy a glass of wine or coffee on your large deck to enjoy the quiet of the garden.Upstairs offers a bright spacious family room with another inviting fireplace, providing even more room to relax or entertain. The finished basement includes a large great room and a flex room that can be used as a gym, office, or an additional bedroom, offering plenty of extra living space, plus a generous amount of storage space. The primary bedroom suite features a walk-in closet and private 4-piece ensuite, while the additional bedrooms are generously sized. Set on a landscaped lot with a private backyard, this home is located in a quiet, family-friendly community just moments from Case Woodlot and scenic nature trails - perfect for those who enjoy peaceful surroundings and outdoor exploration. Close to parks, schools, shopping, and transit, this is a perfect family home in an exceptional location! Don't miss this great home! (id:60365)
Open House
This property has open houses!
1:00 pm
Ends at:3:00 pm
Property Details
| MLS® Number | N12555388 |
| Property Type | Single Family |
| Community Name | Aurora Highlands |
| AmenitiesNearBy | Park, Public Transit, Schools, Golf Nearby |
| EquipmentType | None |
| ParkingSpaceTotal | 4 |
| RentalEquipmentType | None |
| Structure | Deck |
Building
| BathroomTotal | 3 |
| BedroomsAboveGround | 4 |
| BedroomsTotal | 4 |
| Amenities | Fireplace(s) |
| Appliances | Water Heater, Garage Door Opener Remote(s), Central Vacuum, Dishwasher, Dryer, Garage Door Opener, Microwave, Stove, Washer, Water Softener, Window Coverings, Refrigerator |
| BasementDevelopment | Finished |
| BasementType | Full (finished) |
| ConstructionStyleAttachment | Detached |
| CoolingType | Central Air Conditioning |
| ExteriorFinish | Brick |
| FireplacePresent | Yes |
| FireplaceTotal | 2 |
| FlooringType | Hardwood, Laminate, Tile, Ceramic |
| FoundationType | Poured Concrete |
| HalfBathTotal | 1 |
| HeatingFuel | Electric, Natural Gas |
| HeatingType | Forced Air, Heat Pump, Not Known |
| StoriesTotal | 2 |
| SizeInterior | 2000 - 2500 Sqft |
| Type | House |
| UtilityWater | Municipal Water |
Parking
| Attached Garage | |
| Garage |
Land
| Acreage | No |
| FenceType | Fenced Yard |
| LandAmenities | Park, Public Transit, Schools, Golf Nearby |
| Sewer | Sanitary Sewer |
| SizeDepth | 139 Ft ,4 In |
| SizeFrontage | 39 Ft ,4 In |
| SizeIrregular | 39.4 X 139.4 Ft |
| SizeTotalText | 39.4 X 139.4 Ft |
Rooms
| Level | Type | Length | Width | Dimensions |
|---|---|---|---|---|
| Second Level | Family Room | 5.4 m | 4.2 m | 5.4 m x 4.2 m |
| Second Level | Primary Bedroom | 6.2 m | 4 m | 6.2 m x 4 m |
| Second Level | Bedroom 2 | 3.9 m | 6.2 m | 3.9 m x 6.2 m |
| Second Level | Bedroom 3 | 3.6 m | 2.9 m | 3.6 m x 2.9 m |
| Second Level | Bedroom 4 | 3.6 m | 3.2 m | 3.6 m x 3.2 m |
| Basement | Exercise Room | 2.4 m | 1.6 m | 2.4 m x 1.6 m |
| Basement | Great Room | 6 m | 4.2 m | 6 m x 4.2 m |
| Main Level | Living Room | 4.9 m | 3.3 m | 4.9 m x 3.3 m |
| Main Level | Laundry Room | Measurements not available | ||
| Main Level | Family Room | 4.8 m | 3.3 m | 4.8 m x 3.3 m |
| Main Level | Kitchen | 3.9 m | 3.6 m | 3.9 m x 3.6 m |
| Main Level | Den | 3.8 m | 3.1 m | 3.8 m x 3.1 m |
Wayne Clements
Broker
16945 Leslie St Units 27-28
Newmarket, Ontario L3Y 9A2
Jack Clements
Salesperson
117 Wellington St E
Aurora, Ontario L4G 1H9

