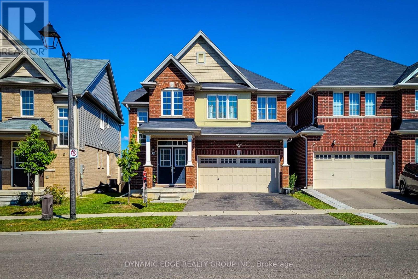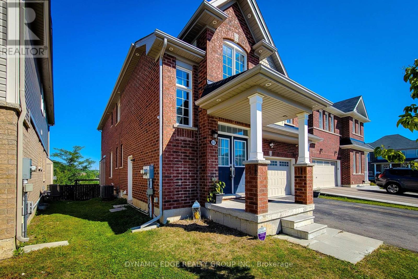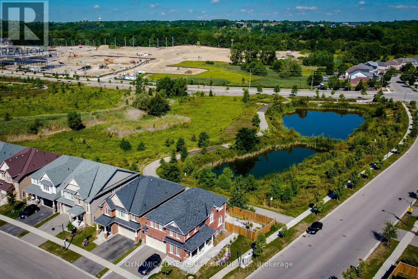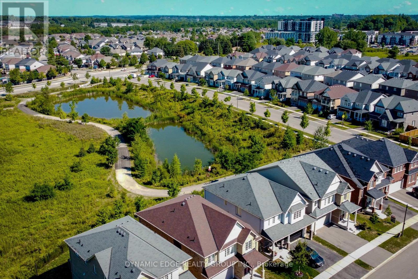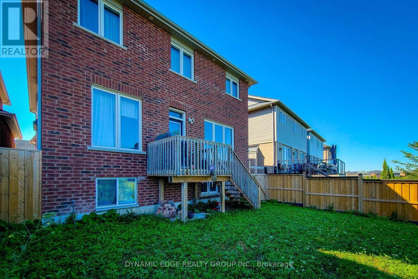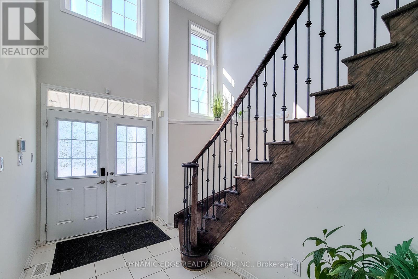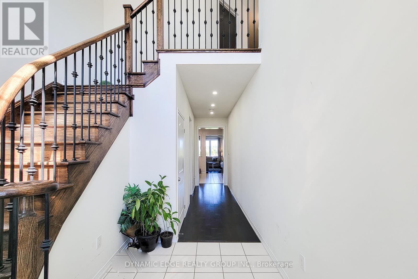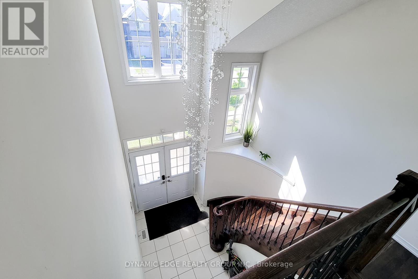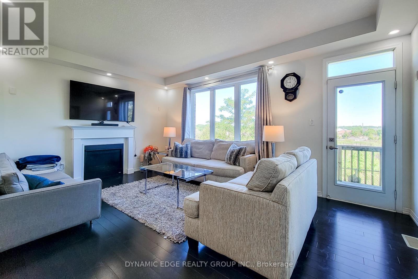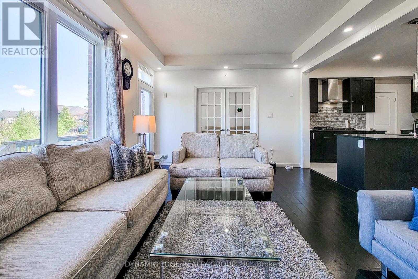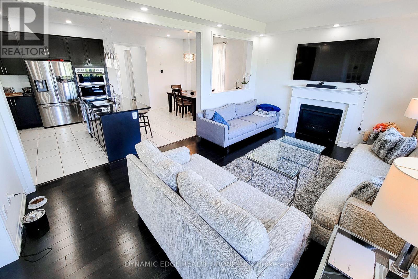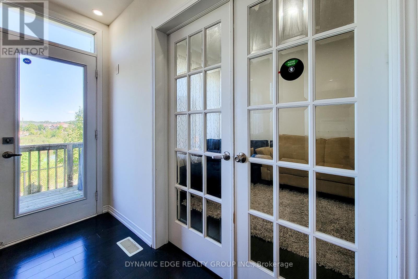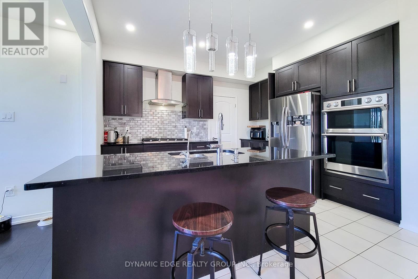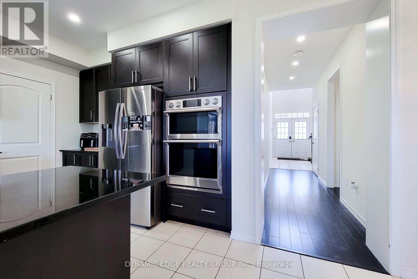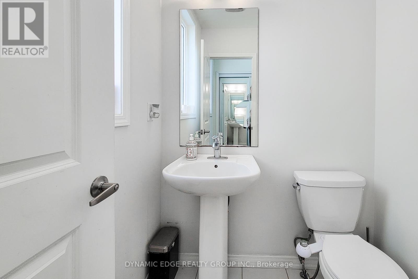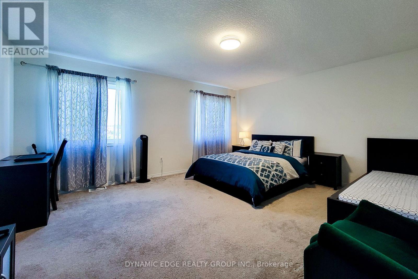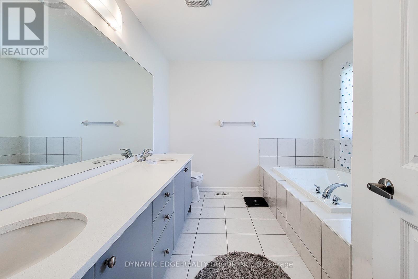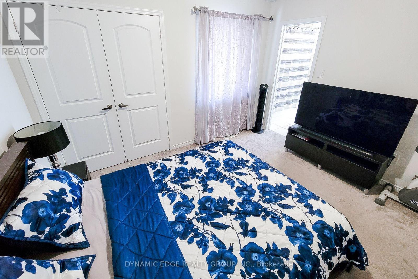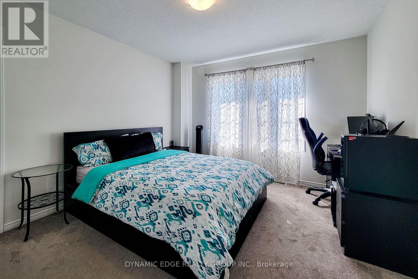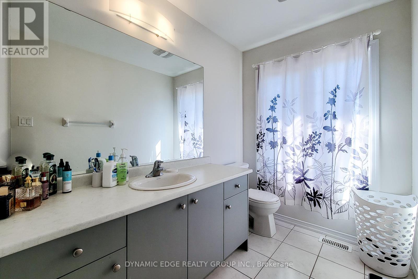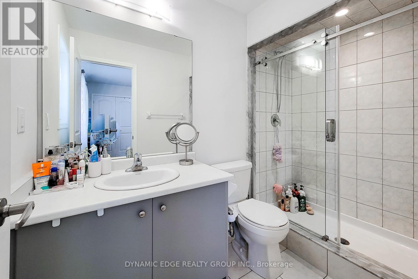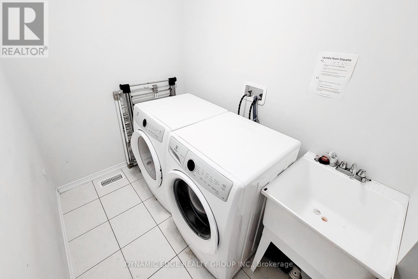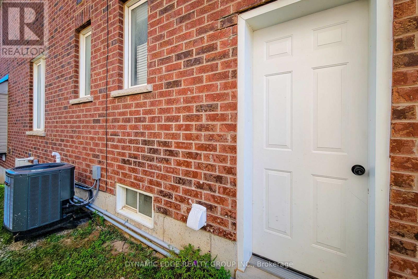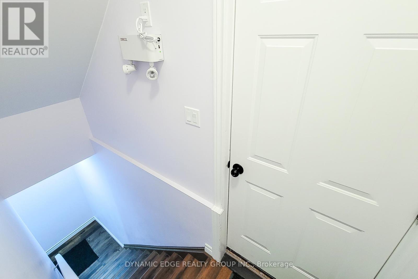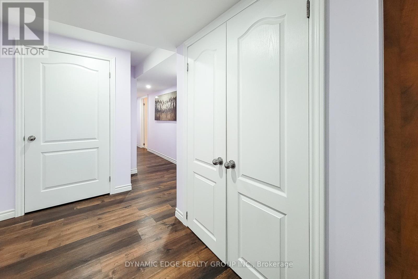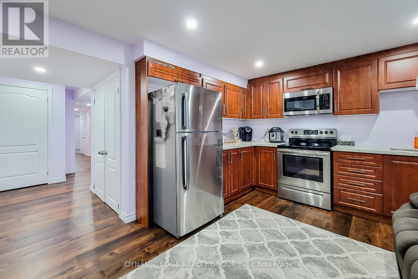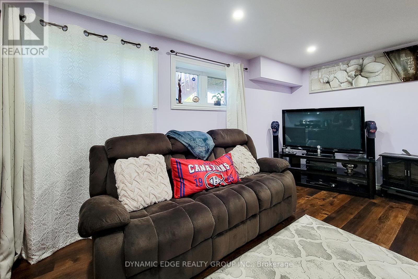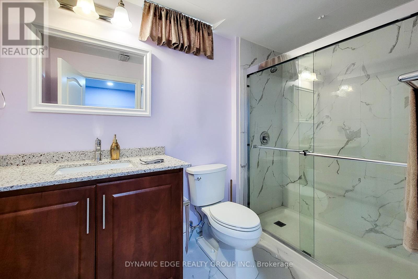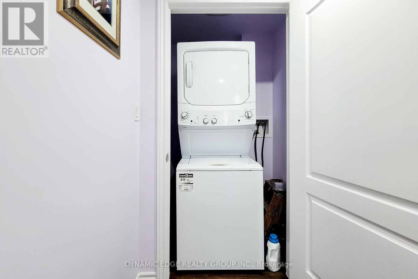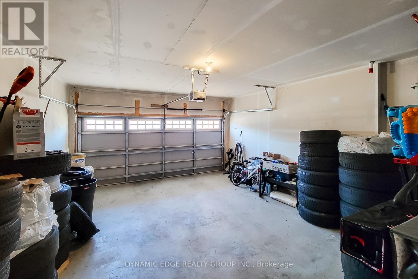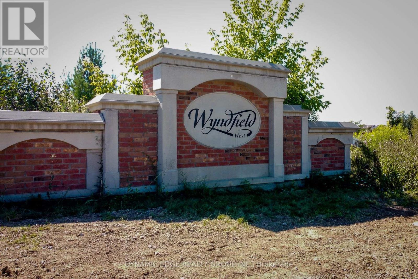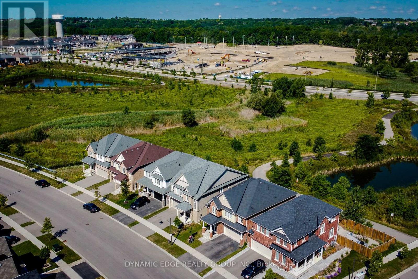84 Longboat Run W Brantford, Ontario N3T 5L5
$1,099,900
Welcome To This Beautifully Maintained 4-Bedroom, 3.5-Bathroom Home, Offering The Perfect Blend Of Comfort, Luxury, And Functionality. Featuring Two Ensuites, This Spacious Property Is Ideal For Growing Families Or Those Who Value Extra Privacy And Convenience. Step Inside To A Stunning Kitchen Equipped With Sleek Granite Countertops, A Stylish Backsplash, And Top-Of-The-Line Stainless Steel Appliances. The Open-Concept Layout Boasts 9-Foot Ceilings And Rich Hardwood Floors Throughout The Main Level, Creating A Bright, Airy, And Inviting Atmosphere. An Elegant Oak Staircase Leads To Generously Sized Bedrooms, Each Designed To Provide Ample Space For Family And Guests. The Home Also Includes A Legal, Finished Basement With Separate Meter Featuring 2 Bedrooms, 1 Bathroom, And A Full Kitchen, With A Separate Side Entrance Perfect For Extended Family, Rental Income, Or A Private Guest Suite. Situated On A Premium Lot Backing Onto A Serene Pond And Green Space, This Property Offers Privacy And Scenic Views. Enjoy The Convenience Of Direct Garage Access Into The Home For Added Comfort And Security. Ideally Located In The Sought-After, Family-Friendly Community Of West Brant, You're Just Minutes Away From Schools, Hospitals, Grocery Stores, Banks, Restaurants, Parks, And Walking Trails. This Is A Rare Opportunity To Own A Luxurious Yet Practical Home In A Well-Connected Neighborhood. Don't Miss Out Make This Exceptional House Your New Home Today! (id:60365)
Property Details
| MLS® Number | X12362586 |
| Property Type | Single Family |
| EquipmentType | Hrv, Water Heater |
| ParkingSpaceTotal | 4 |
| RentalEquipmentType | Hrv, Water Heater |
Building
| BathroomTotal | 5 |
| BedroomsAboveGround | 4 |
| BedroomsBelowGround | 2 |
| BedroomsTotal | 6 |
| Age | 6 To 15 Years |
| Appliances | Dryer, Oven, Washer, Refrigerator |
| BasementDevelopment | Finished |
| BasementFeatures | Separate Entrance |
| BasementType | N/a (finished) |
| ConstructionStyleAttachment | Detached |
| CoolingType | Central Air Conditioning |
| ExteriorFinish | Brick |
| FireplacePresent | Yes |
| FoundationType | Poured Concrete |
| HalfBathTotal | 1 |
| HeatingFuel | Natural Gas |
| HeatingType | Forced Air |
| StoriesTotal | 2 |
| SizeInterior | 2500 - 3000 Sqft |
| Type | House |
| UtilityWater | Municipal Water |
Parking
| Garage |
Land
| Acreage | No |
| Sewer | Sanitary Sewer |
| SizeDepth | 91 Ft ,10 In |
| SizeFrontage | 36 Ft ,2 In |
| SizeIrregular | 36.2 X 91.9 Ft |
| SizeTotalText | 36.2 X 91.9 Ft|under 1/2 Acre |
| SurfaceWater | Lake/pond |
Rooms
| Level | Type | Length | Width | Dimensions |
|---|---|---|---|---|
| Second Level | Bathroom | 3.69 m | 2.04 m | 3.69 m x 2.04 m |
| Second Level | Bathroom | 2.56 m | 1.25 m | 2.56 m x 1.25 m |
| Second Level | Primary Bedroom | 4.97 m | 4.4 m | 4.97 m x 4.4 m |
| Second Level | Bedroom 2 | 3.2 m | 3.72 m | 3.2 m x 3.72 m |
| Second Level | Bedroom 3 | 3.05 m | 3.99 m | 3.05 m x 3.99 m |
| Second Level | Bedroom 4 | 3.29 m | 3.41 m | 3.29 m x 3.41 m |
| Second Level | Bathroom | 3.29 m | 2.87 m | 3.29 m x 2.87 m |
| Basement | Kitchen | 5.09 m | 3.57 m | 5.09 m x 3.57 m |
| Basement | Bedroom | 2.99 m | 3.35 m | 2.99 m x 3.35 m |
| Basement | Study | 3.66 m | 3.35 m | 3.66 m x 3.35 m |
| Basement | Bathroom | 1.62 m | 2.87 m | 1.62 m x 2.87 m |
| Main Level | Family Room | 5.3 m | 3.9 m | 5.3 m x 3.9 m |
| Main Level | Kitchen | 6.3 m | 3.9 m | 6.3 m x 3.9 m |
| Main Level | Study | 3.8 m | 2.92 m | 3.8 m x 2.92 m |
https://www.realtor.ca/real-estate/28773003/84-longboat-run-w-brantford
Mehtab Mann
Salesperson
2510 Countryside Drive Unit 4
Brampton, Ontario L6R 3T4

