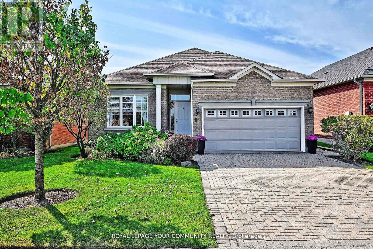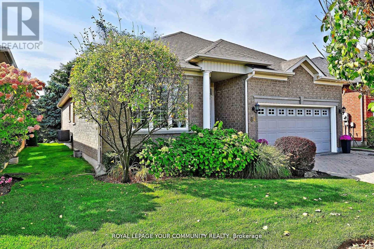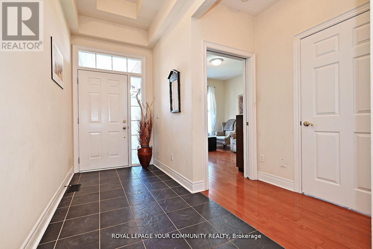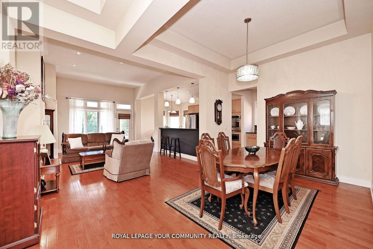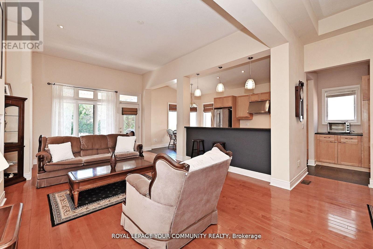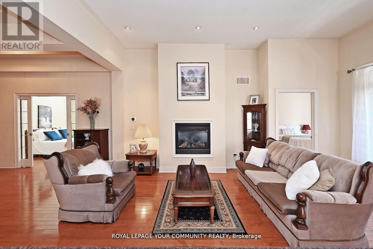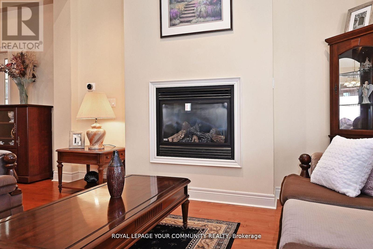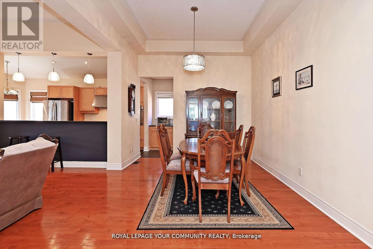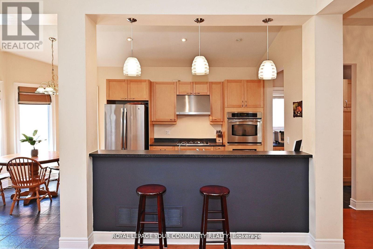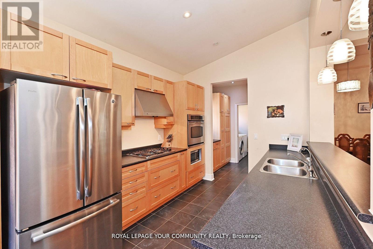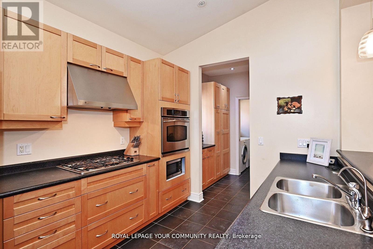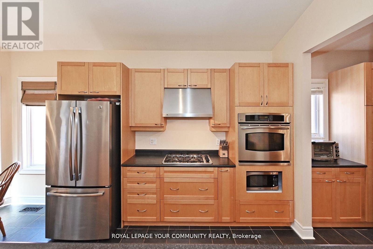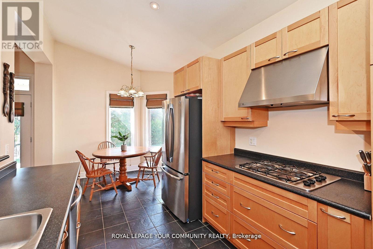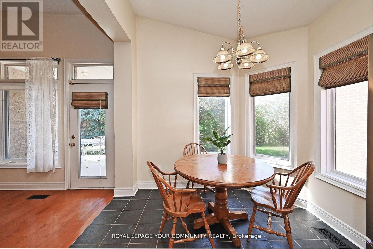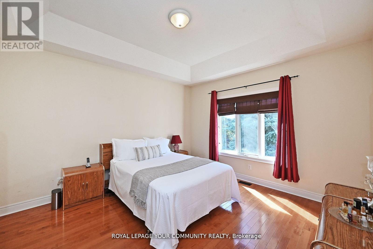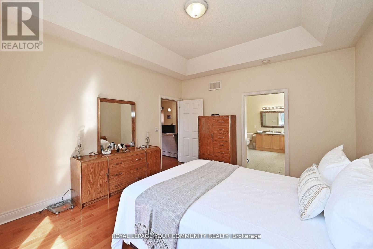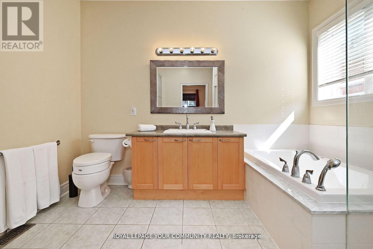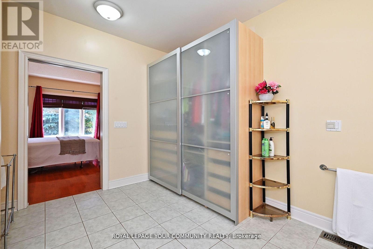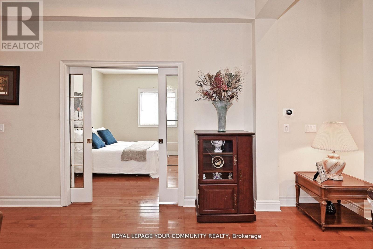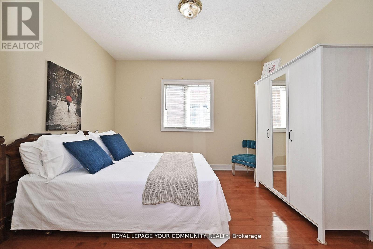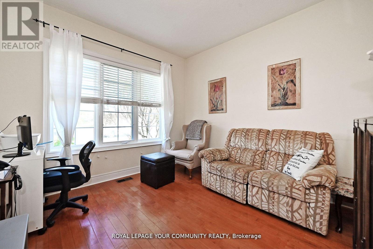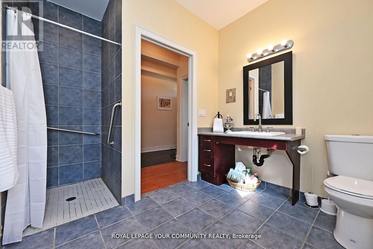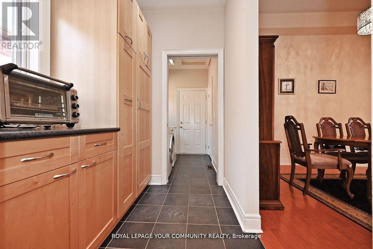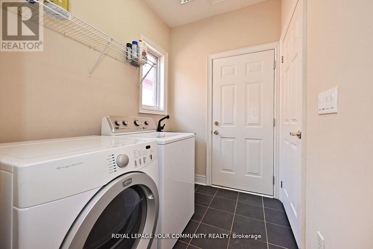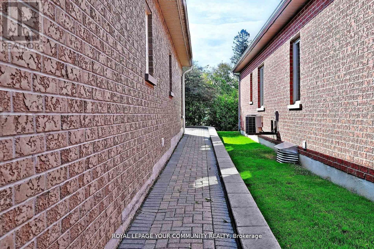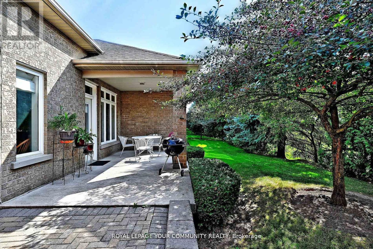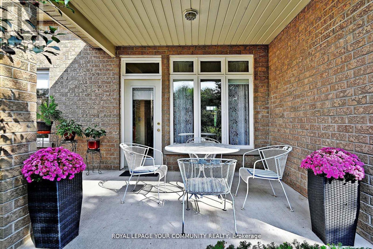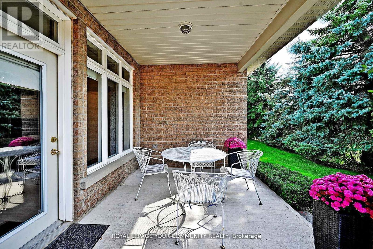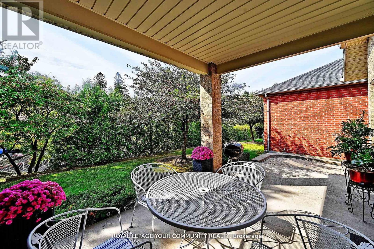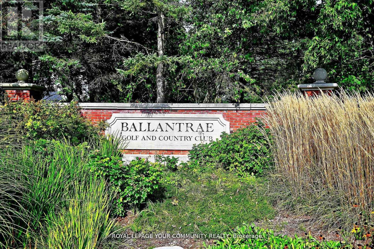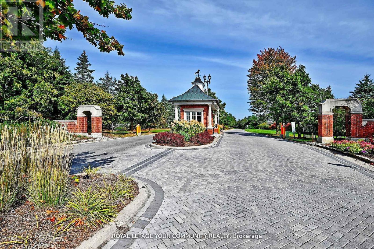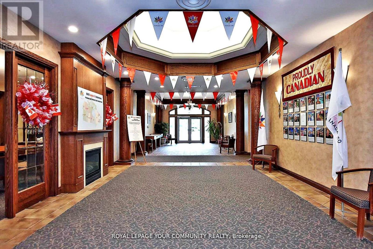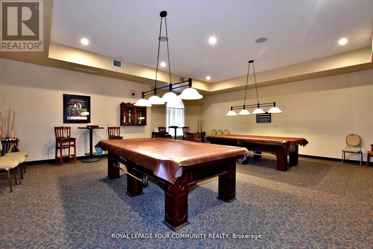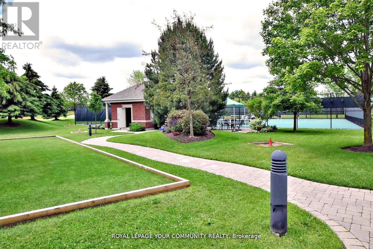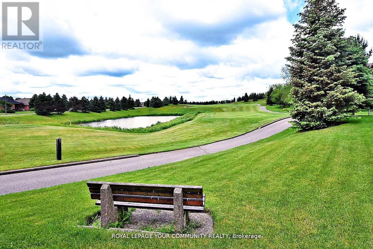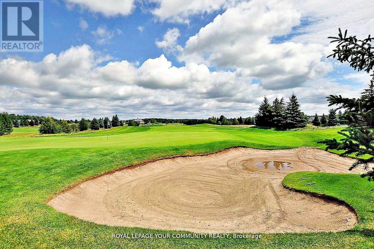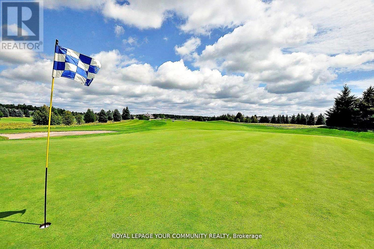84 Long Stan Whitchurch-Stouffville, Ontario L4A 1P5
$1,065,000Maintenance, Parcel of Tied Land
$744.03 Monthly
Maintenance, Parcel of Tied Land
$744.03 MonthlyWelcome To The Beautiful Innisbrook Model, 1704 Sq Ft Modified Design For Independent Wheelchair Accessible Living In The Picturesque Gated Community Of Ballantrae Golf & Country Club. Private Lot With Extended Covered Porch Overlooking Tranquil Greenspace. Open Concept With Plenty Of Space To Entertain, Coffered Ceilings, Custom Maple Upgraded Kitchen And Pantry. Den Can Easily Be Converted To A Third Bedroom. Porcelain Slate Tile And Maple Hardwood Throughout. Interlock Drive And Walkway. Unfinished Basement Waiting For Your Touch Of Creativity. Minutes To Hwy 404, Stouffville, Aurora,Walking/Bike Trails And All Amenities. Monthly Maintenance Fees Include, Cable Internet, Use Of Recreational Centre With Pool, Tennis, Fitness Centre, Library, Games Room, Party Room, Snow Removal, Lawn And Garden Maintenance (id:60365)
Open House
This property has open houses!
2:00 pm
Ends at:4:00 pm
Property Details
| MLS® Number | N12141325 |
| Property Type | Single Family |
| Community Name | Ballantrae |
| AmenitiesNearBy | Golf Nearby |
| CommunityFeatures | Community Centre |
| Features | Wheelchair Access, Carpet Free |
| ParkingSpaceTotal | 4 |
| Structure | Porch |
Building
| BathroomTotal | 2 |
| BedroomsAboveGround | 2 |
| BedroomsBelowGround | 1 |
| BedroomsTotal | 3 |
| Appliances | Range, Water Softener, Cooktop, Dishwasher, Dryer, Jacuzzi, Oven, Water Heater - Tankless, Washer, Window Coverings, Refrigerator |
| ArchitecturalStyle | Bungalow |
| BasementDevelopment | Unfinished |
| BasementType | N/a (unfinished) |
| ConstructionStyleAttachment | Detached |
| CoolingType | Central Air Conditioning |
| ExteriorFinish | Brick |
| FireplacePresent | Yes |
| FlooringType | Hardwood, Slate |
| FoundationType | Unknown |
| HeatingFuel | Natural Gas |
| HeatingType | Forced Air |
| StoriesTotal | 1 |
| SizeInterior | 1500 - 2000 Sqft |
| Type | House |
| UtilityWater | Municipal Water |
Parking
| Attached Garage | |
| Garage |
Land
| Acreage | No |
| LandAmenities | Golf Nearby |
| LandscapeFeatures | Landscaped |
| Sewer | Sanitary Sewer |
| SizeDepth | 129 Ft |
| SizeFrontage | 45 Ft ,7 In |
| SizeIrregular | 45.6 X 129 Ft |
| SizeTotalText | 45.6 X 129 Ft |
Rooms
| Level | Type | Length | Width | Dimensions |
|---|---|---|---|---|
| Main Level | Living Room | 5.72 m | 4.04 m | 5.72 m x 4.04 m |
| Main Level | Dining Room | 3.84 m | 3.17 m | 3.84 m x 3.17 m |
| Main Level | Kitchen | 3.35 m | 2.99 m | 3.35 m x 2.99 m |
| Main Level | Eating Area | 3.02 m | 2.54 m | 3.02 m x 2.54 m |
| Main Level | Primary Bedroom | 4.39 m | 3.96 m | 4.39 m x 3.96 m |
| Main Level | Bedroom 2 | 3.38 m | 3.63 m | 3.38 m x 3.63 m |
| Main Level | Den | 3.3 m | 3.38 m | 3.3 m x 3.38 m |
| Main Level | Laundry Room | 1.78 m | 2.41 m | 1.78 m x 2.41 m |
| Main Level | Foyer | 1.63 m | 3.58 m | 1.63 m x 3.58 m |
Lisa Pandell
Salesperson
8854 Yonge Street
Richmond Hill, Ontario L4C 0T4
Jim Kokoros
Salesperson
8854 Yonge Street
Richmond Hill, Ontario L4C 0T4

