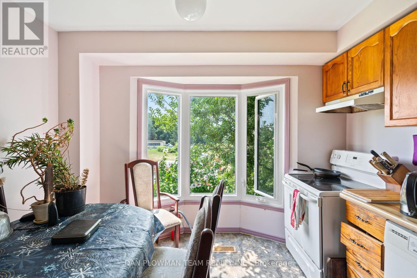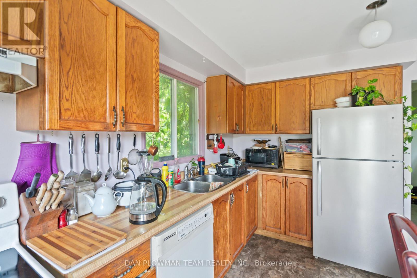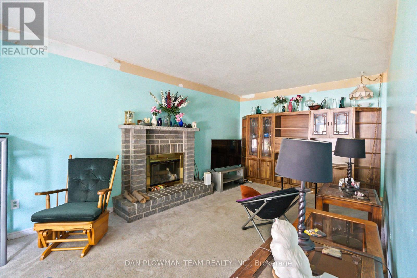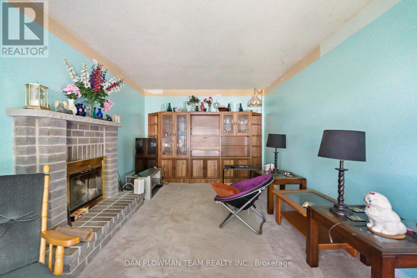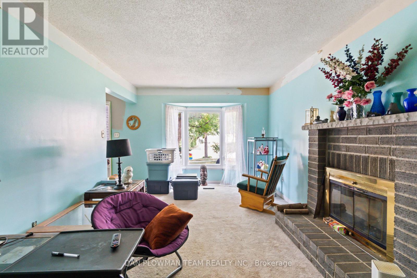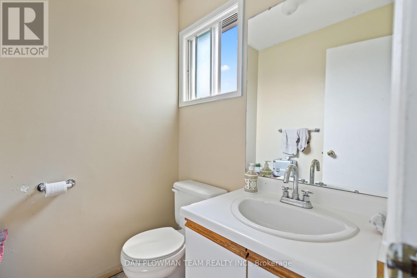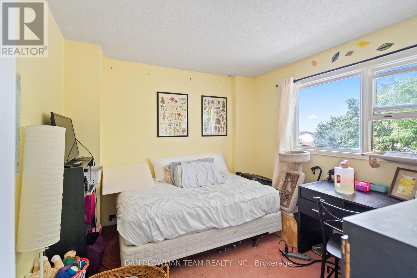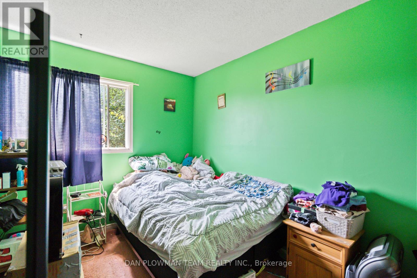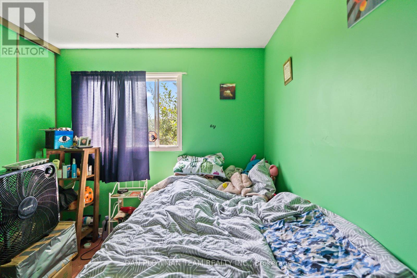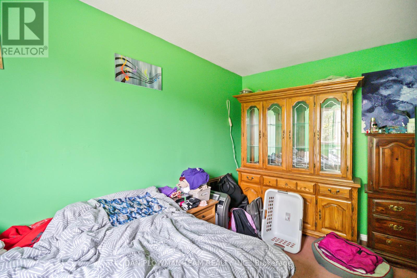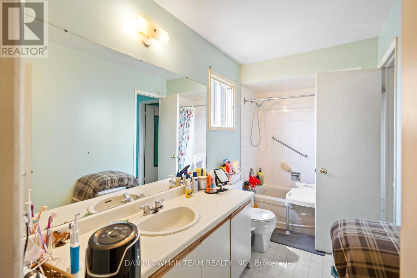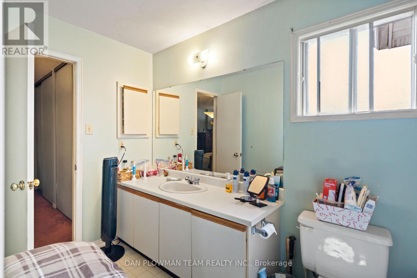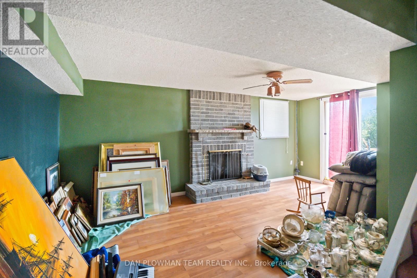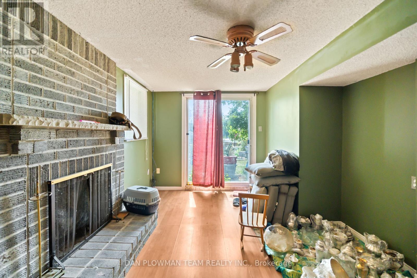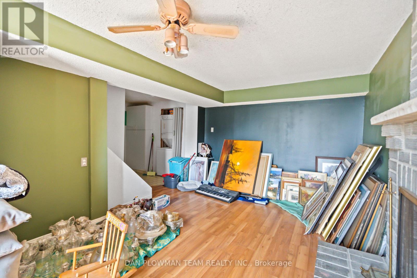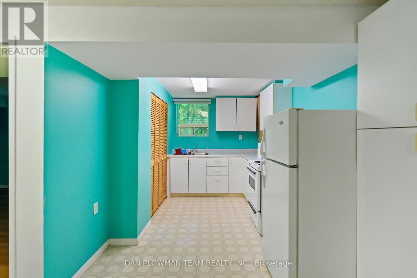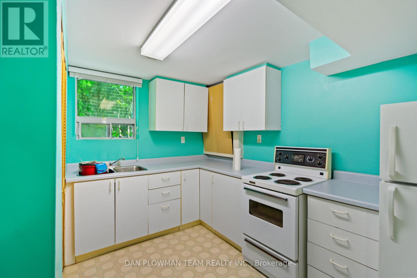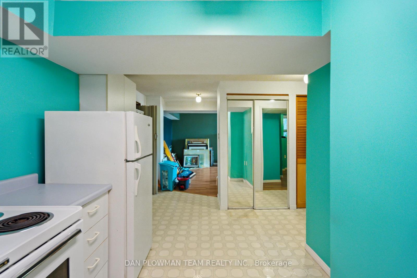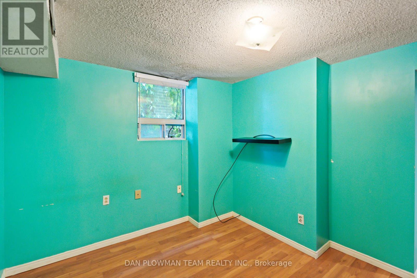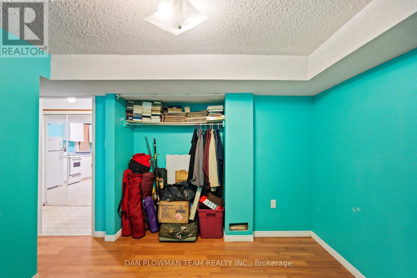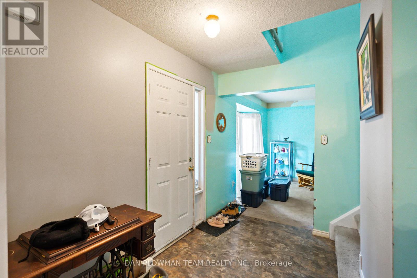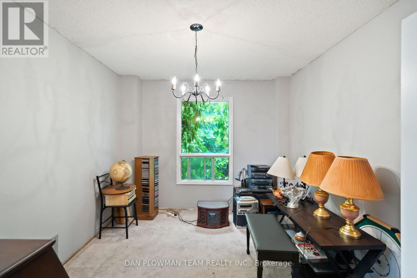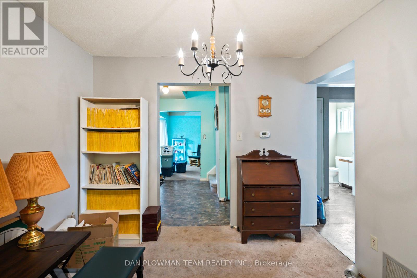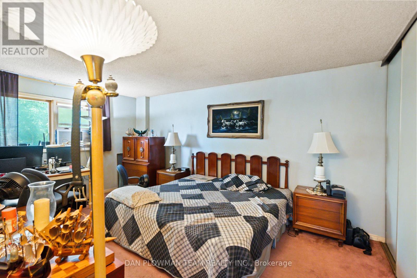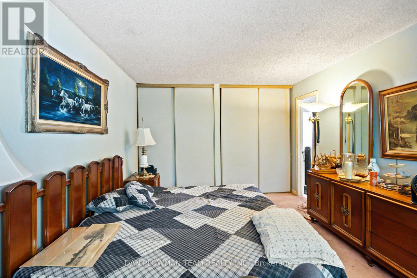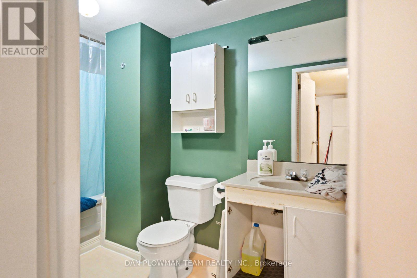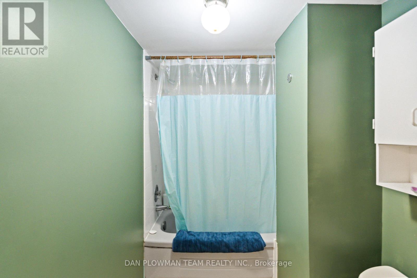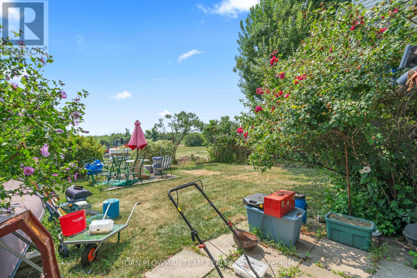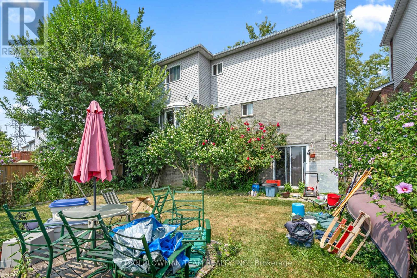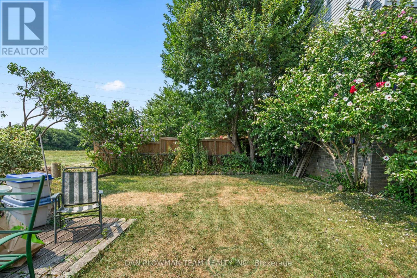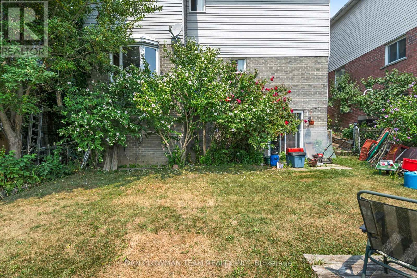84 Long Drive Whitby, Ontario L1N 8E7
$800,000
Spacious 2-Story Home With 3+1 Bedrooms, 2.5 Baths, Walk-Out Basement, Two Kitchens And A Double Car Garage - Tons Of Potential! This 2-Story Gem Offers Incredible Space And Flexibility, Featuring 3+1 Bedrooms, 2.5 Bathrooms, Two Full Kitchens, And A Walk-Out Basement - All On A Generously Sized Lot In A Quiet, Established Neighborhood, Close To All Amenities And The 401! The Main And Upper Levels Offer A Functional Layout With Three Bright Bedrooms, A Full Bathroom, A Convenient Half-Bath, A Large Living Room, Dining, And Kitchen Ready For Your Personal Touch. The Second Kitchen, Additional Bedroom And Full Bath Located In The Walk-Out Basement, Opens Up A Ton Of Potential Opportunities. While The Home Is In Need Of Some TLC And Cosmetic Updates, The Solid Structure And Multi-Functional Layout Make It A Perfect Canvas For Renovation Or Investment. The Walk-Out Basement Leads To A Private Backyard Space With Loads Of Potential For Entertaining, Gardening, Or Relaxing. The Large Double Car Garage Gives You A Lot Of Options! With A Bit Of Vision, This Property Can Truly Shine - Whether You're A First-Time Buyer, Investor, Or Renovator Looking For A Rewarding Project, This Is The Property For You! (id:60365)
Property Details
| MLS® Number | E12329905 |
| Property Type | Single Family |
| Community Name | Blue Grass Meadows |
| ParkingSpaceTotal | 4 |
Building
| BathroomTotal | 3 |
| BedroomsAboveGround | 3 |
| BedroomsBelowGround | 1 |
| BedroomsTotal | 4 |
| Appliances | Water Heater |
| BasementDevelopment | Finished |
| BasementFeatures | Walk Out |
| BasementType | N/a (finished) |
| ConstructionStyleAttachment | Detached |
| ExteriorFinish | Brick |
| FlooringType | Carpeted, Laminate |
| FoundationType | Concrete |
| HalfBathTotal | 1 |
| HeatingFuel | Natural Gas |
| HeatingType | Forced Air |
| StoriesTotal | 2 |
| SizeInterior | 1100 - 1500 Sqft |
| Type | House |
| UtilityWater | Municipal Water |
Parking
| Attached Garage | |
| Garage |
Land
| Acreage | No |
| Sewer | Sanitary Sewer |
| SizeDepth | 100 Ft ,10 In |
| SizeFrontage | 42 Ft ,3 In |
| SizeIrregular | 42.3 X 100.9 Ft |
| SizeTotalText | 42.3 X 100.9 Ft |
Rooms
| Level | Type | Length | Width | Dimensions |
|---|---|---|---|---|
| Second Level | Primary Bedroom | 5.1 m | 3.4 m | 5.1 m x 3.4 m |
| Second Level | Bedroom 2 | 3.8 m | 2.75 m | 3.8 m x 2.75 m |
| Second Level | Bedroom 3 | 3.4 m | 3 m | 3.4 m x 3 m |
| Basement | Living Room | 5.6 m | 3.2 m | 5.6 m x 3.2 m |
| Basement | Kitchen | 4.5 m | 3.25 m | 4.5 m x 3.25 m |
| Basement | Bedroom | 3.25 m | 3.25 m | 3.25 m x 3.25 m |
| Main Level | Living Room | 5.7 m | 3.2 m | 5.7 m x 3.2 m |
| Main Level | Dining Room | 3.25 m | 3 m | 3.25 m x 3 m |
| Main Level | Kitchen | 3.75 m | 3.25 m | 3.75 m x 3.25 m |
Dan Plowman
Salesperson
800 King St West
Oshawa, Ontario L1J 2L5






