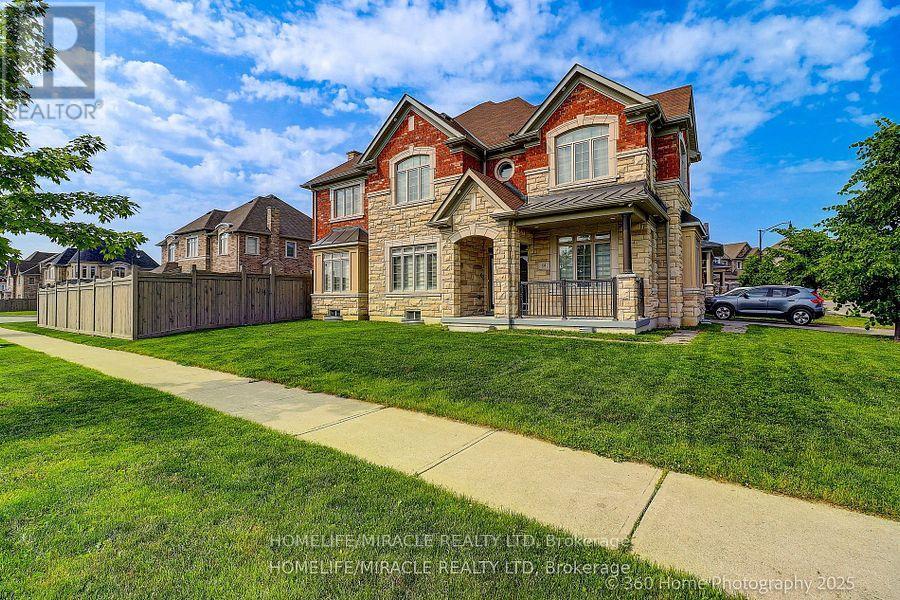84 John Carroll Drive Brampton, Ontario L6P 4J3
$1,649,000
Must see !!!Stunning corner lot house Built On Wide Lot...Stunning Detached 4 Bedrooms, 4 Washrooms (3 Full Washrooms On The Second Floor)9' Ceilings through out the house. Hardwood Floor Porcelain Tiles.Upgraded Custom Kitchen With Large Island, Granite Back Splash & Granite Counter Tops.Hardwood Floor. All Washrooms With Quartz Counter Top. Smooth Ceiling. Pot Lights. 2 bedroom finished walk-up legal city-approved 2nd unit basement with certificate by city of Brampton 200 AMP electric panel. Carpet free home, custom home theater. house with appr. 250k upgrades. Separate laundry for the basement, Two entrance for the basement. klipsch surround sound speaker at each floor in the house. (id:60365)
Property Details
| MLS® Number | W12290804 |
| Property Type | Single Family |
| Community Name | Toronto Gore Rural Estate |
| ParkingSpaceTotal | 6 |
Building
| BathroomTotal | 5 |
| BedroomsAboveGround | 4 |
| BedroomsBelowGround | 2 |
| BedroomsTotal | 6 |
| Amenities | Fireplace(s) |
| Appliances | Water Heater, Dishwasher, Dryer, Microwave, Stove, Washer, Refrigerator |
| BasementDevelopment | Finished |
| BasementFeatures | Walk-up |
| BasementType | N/a (finished) |
| ConstructionStyleAttachment | Detached |
| CoolingType | Central Air Conditioning |
| ExteriorFinish | Brick |
| FireplacePresent | Yes |
| FireplaceTotal | 1 |
| FlooringType | Hardwood, Tile |
| FoundationType | Concrete |
| HalfBathTotal | 1 |
| HeatingFuel | Natural Gas |
| HeatingType | Forced Air |
| StoriesTotal | 2 |
| SizeInterior | 3000 - 3500 Sqft |
| Type | House |
| UtilityWater | Municipal Water |
Parking
| Attached Garage | |
| Garage |
Land
| Acreage | No |
| Sewer | Sanitary Sewer |
| SizeDepth | 91 Ft ,7 In |
| SizeFrontage | 78 Ft ,3 In |
| SizeIrregular | 78.3 X 91.6 Ft |
| SizeTotalText | 78.3 X 91.6 Ft |
Rooms
| Level | Type | Length | Width | Dimensions |
|---|---|---|---|---|
| Second Level | Sitting Room | 3.04 m | 2.38 m | 3.04 m x 2.38 m |
| Second Level | Primary Bedroom | 5.79 m | 4.2 m | 5.79 m x 4.2 m |
| Second Level | Bedroom 2 | 4.57 m | 3.9 m | 4.57 m x 3.9 m |
| Second Level | Bedroom 3 | 4.94 m | 3.54 m | 4.94 m x 3.54 m |
| Second Level | Bedroom 4 | 4.02 m | 3.66 m | 4.02 m x 3.66 m |
| Basement | Bedroom | 3.63 m | 3.9 m | 3.63 m x 3.9 m |
| Basement | Bedroom | 3.81 m | 4.15 m | 3.81 m x 4.15 m |
| Basement | Living Room | 3.93 m | 3.2 m | 3.93 m x 3.2 m |
| Basement | Kitchen | 3.47 m | 3.08 m | 3.47 m x 3.08 m |
| Basement | Dining Room | 2.26 m | 1.55 m | 2.26 m x 1.55 m |
| Basement | Laundry Room | 3.44 m | 2.38 m | 3.44 m x 2.38 m |
| Main Level | Living Room | 4.94 m | 4.08 m | 4.94 m x 4.08 m |
| Main Level | Dining Room | 3.96 m | 3.66 m | 3.96 m x 3.66 m |
| Main Level | Family Room | 5.12 m | 3.96 m | 5.12 m x 3.96 m |
| Main Level | Eating Area | 3.96 m | 3.35 m | 3.96 m x 3.35 m |
| Main Level | Kitchen | 3.96 m | 2.74 m | 3.96 m x 2.74 m |
| Main Level | Laundry Room | Measurements not available |
Amit Shah
Salesperson
22 Slan Avenue
Toronto, Ontario M1G 3B2































