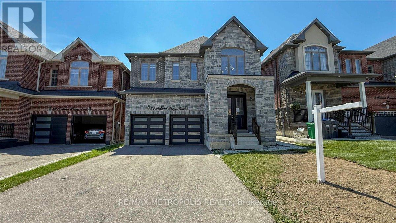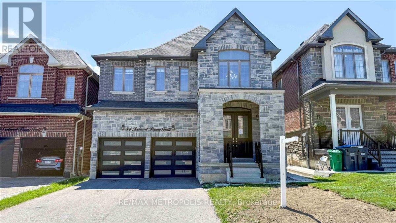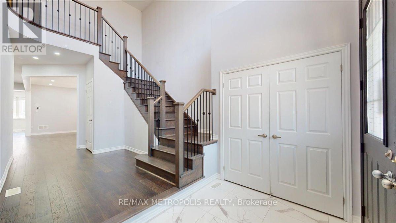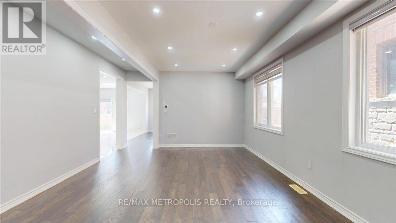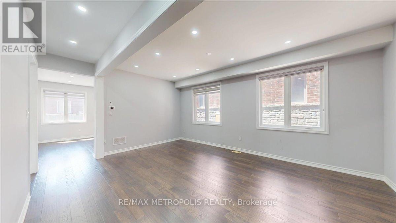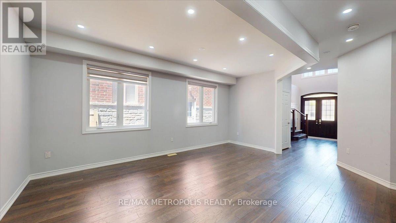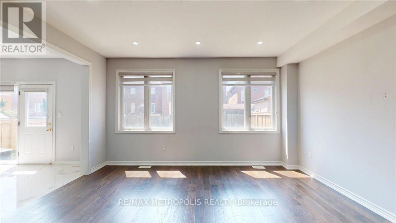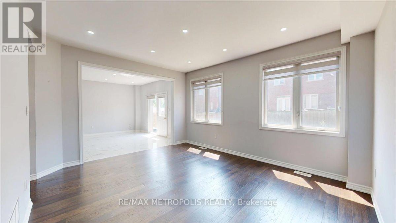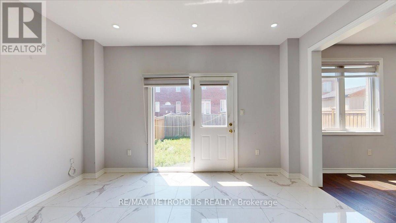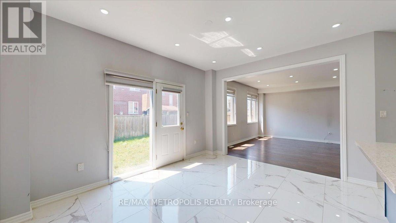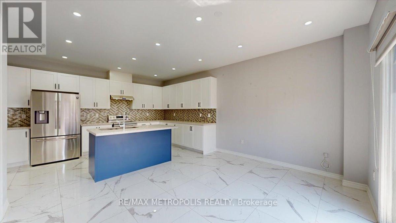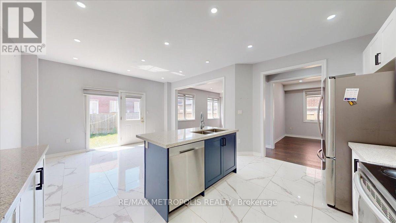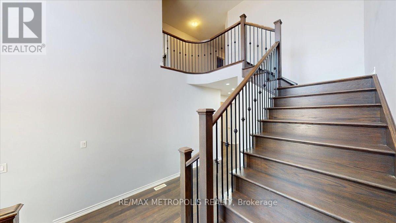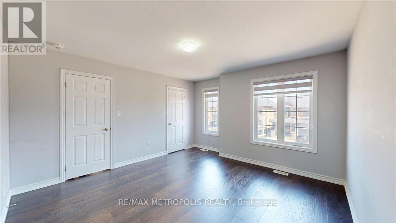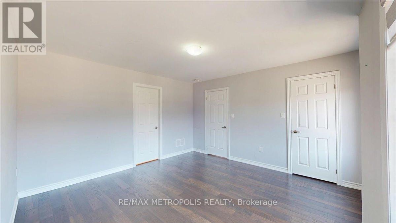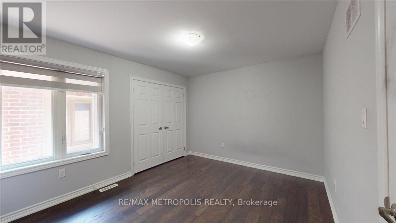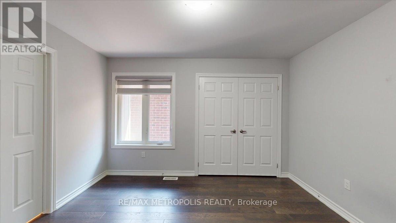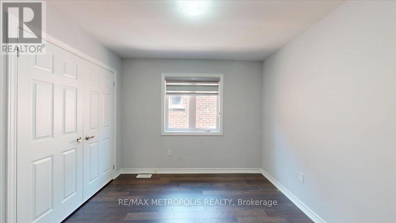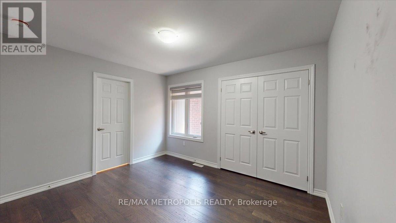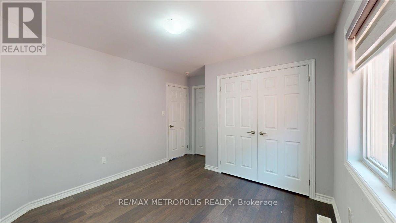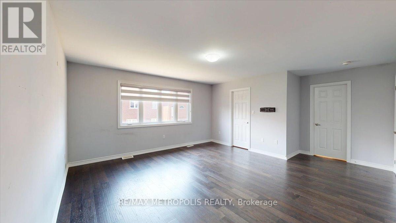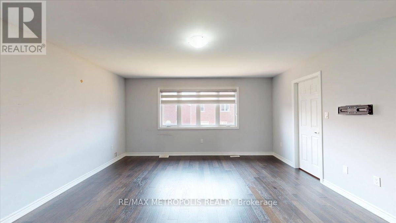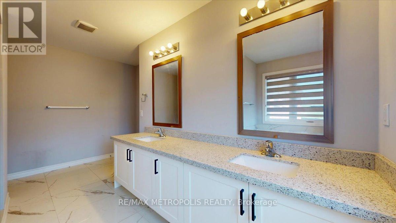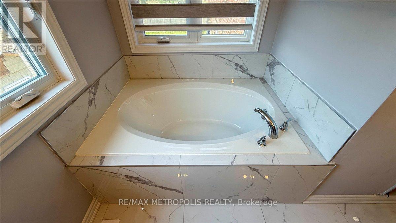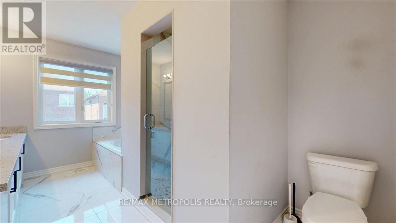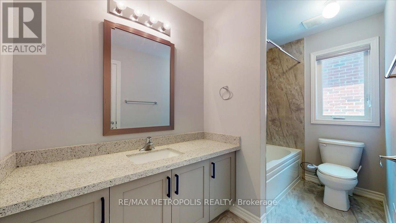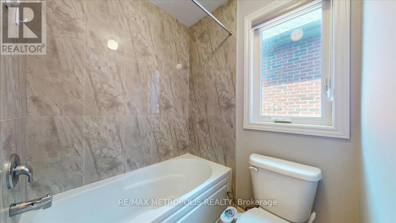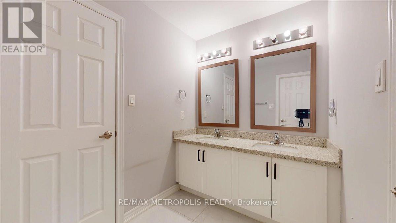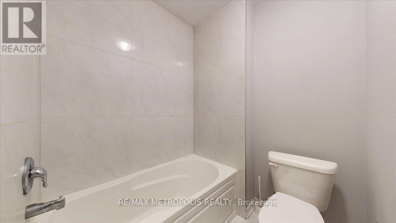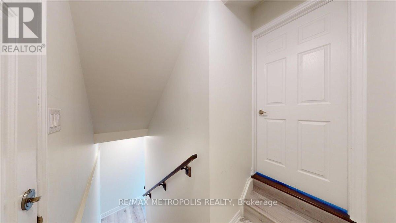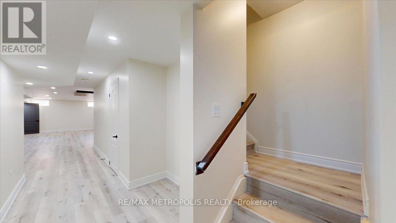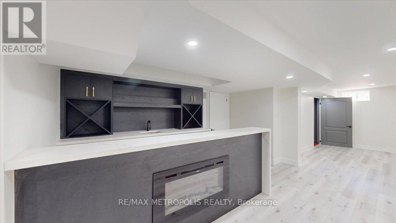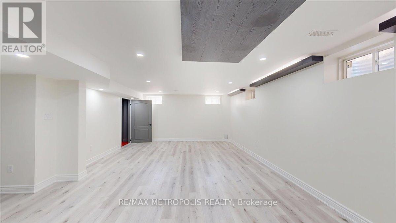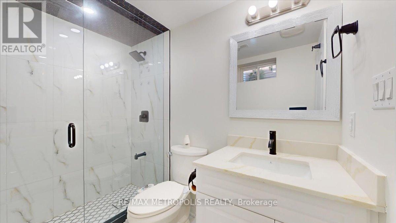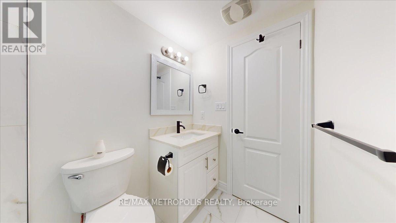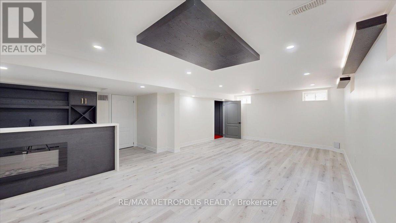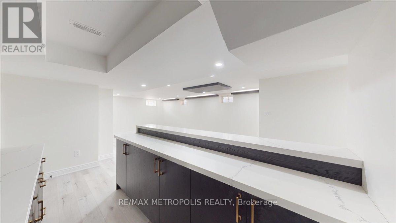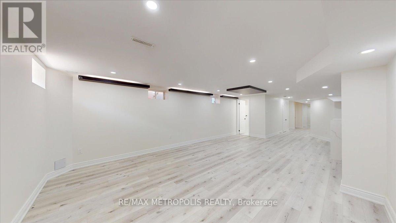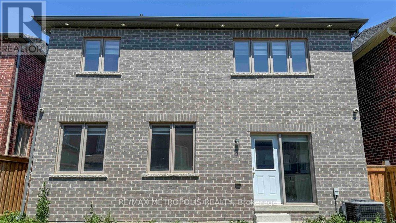84 Iceland Poppy Trail Brampton, Ontario L7A 0C1
$1,379,900
Welcome to 84 Iceland Poppy Trail, featuring 2930 square feet of above-grade living space and a 1365 square foot basement, as per MPAC. The main floor boasts a beautiful open concept design. The house is pre-wired for ceiling speakers throughout. The basement includes a theater room and a large bar, making it an ideal venue for hosting gatherings. The property is equipped with 200 amps of electrical service. Additionally, there is a water sprinkler system installed in both the front and back yards. It is conveniently located near schools, parks, highways, and restaurants!! A separate entrance to the basement. Please note that the property is being sold in 'as is, where is' condition. (id:60365)
Property Details
| MLS® Number | W12333962 |
| Property Type | Single Family |
| Community Name | Northwest Sandalwood Parkway |
| EquipmentType | Water Heater |
| ParkingSpaceTotal | 6 |
| RentalEquipmentType | Water Heater |
Building
| BathroomTotal | 5 |
| BedroomsAboveGround | 4 |
| BedroomsTotal | 4 |
| BasementDevelopment | Finished |
| BasementFeatures | Separate Entrance |
| BasementType | N/a (finished) |
| ConstructionStyleAttachment | Detached |
| ExteriorFinish | Stone |
| FlooringType | Ceramic, Hardwood, Carpeted, Laminate |
| FoundationType | Poured Concrete |
| HalfBathTotal | 1 |
| HeatingFuel | Natural Gas |
| HeatingType | Forced Air |
| StoriesTotal | 2 |
| SizeInterior | 2500 - 3000 Sqft |
| Type | House |
| UtilityWater | Municipal Water |
Parking
| Attached Garage | |
| Garage |
Land
| Acreage | No |
| Sewer | Sanitary Sewer |
| SizeDepth | 105 Ft ,2 In |
| SizeFrontage | 38 Ft ,1 In |
| SizeIrregular | 38.1 X 105.2 Ft |
| SizeTotalText | 38.1 X 105.2 Ft |
Rooms
| Level | Type | Length | Width | Dimensions |
|---|---|---|---|---|
| Second Level | Bedroom | 4.65 m | 4.81 m | 4.65 m x 4.81 m |
| Second Level | Bedroom 2 | 3.31 m | 3.84 m | 3.31 m x 3.84 m |
| Second Level | Bedroom 3 | 3.98 m | 3.84 m | 3.98 m x 3.84 m |
| Second Level | Bedroom 4 | 3.34 m | 3.39 m | 3.34 m x 3.39 m |
| Basement | Media | 5.01 m | 4.81 m | 5.01 m x 4.81 m |
| Basement | Family Room | 7.2 m | 4.41 m | 7.2 m x 4.41 m |
| Main Level | Kitchen | 8.99 m | 3.31 m | 8.99 m x 3.31 m |
| Main Level | Family Room | 4.74 m | 3.95 m | 4.74 m x 3.95 m |
| Main Level | Living Room | 3.15 m | 5.79 m | 3.15 m x 5.79 m |
Jeo Jose
Salesperson
8321 Kennedy Rd #21-22
Markham, Ontario L3R 5N4

