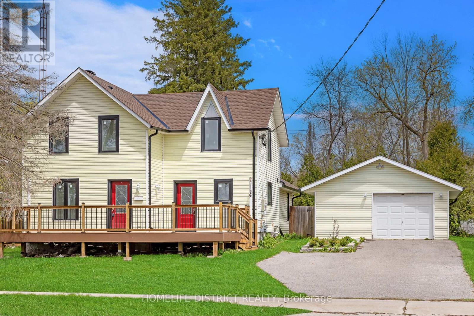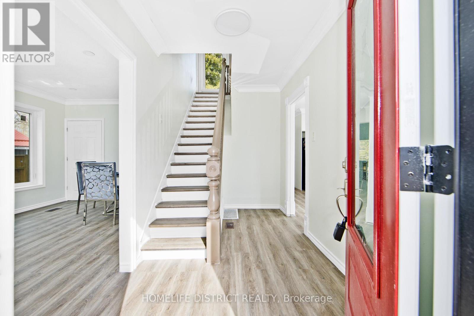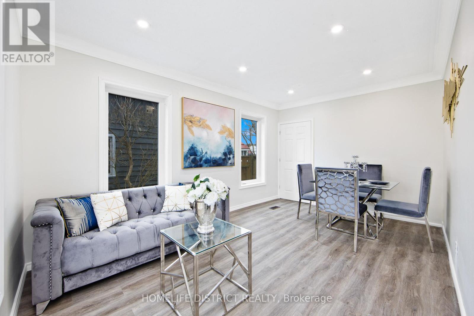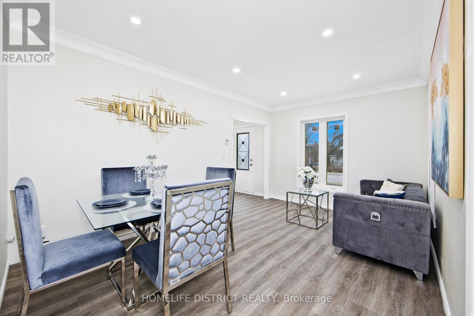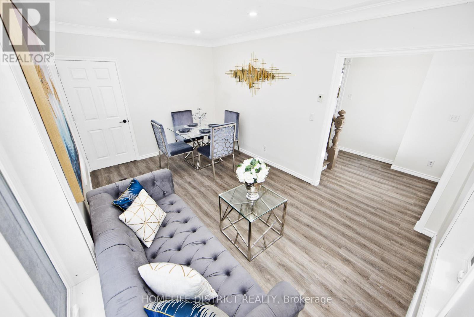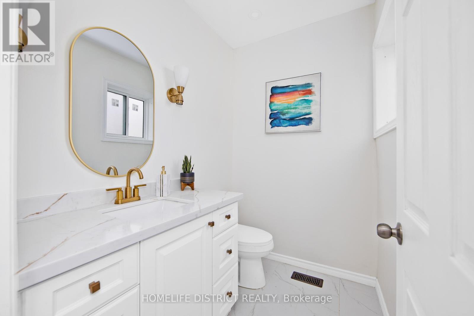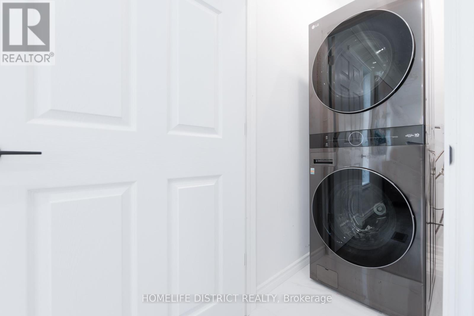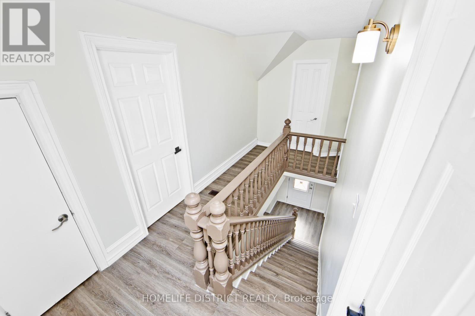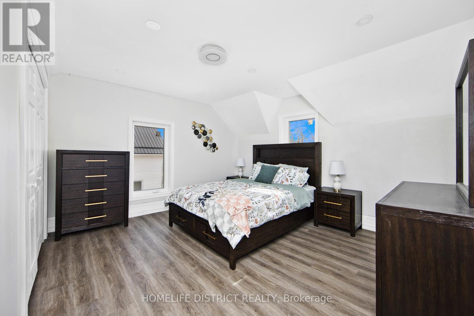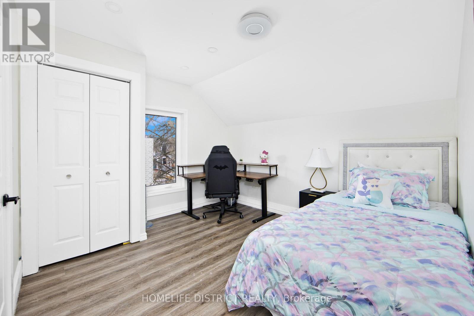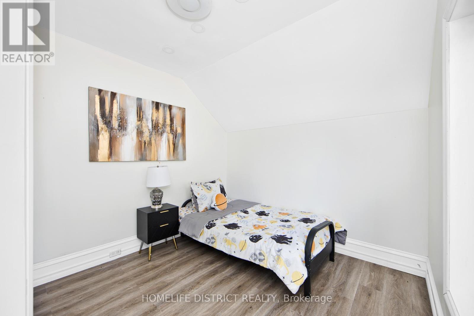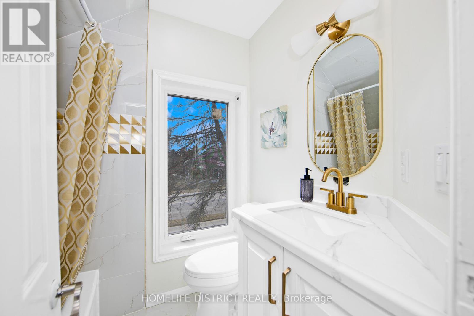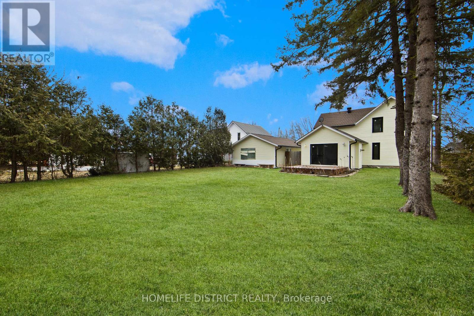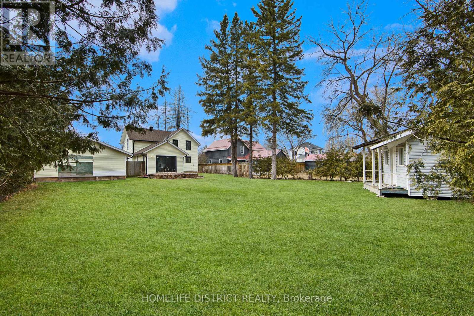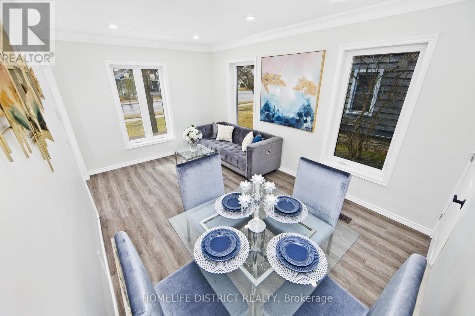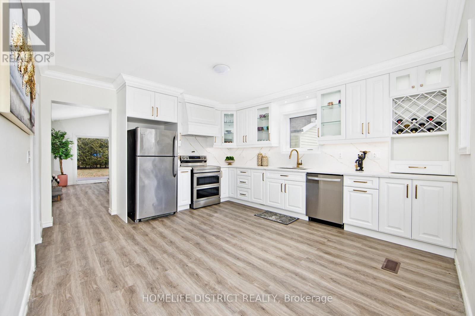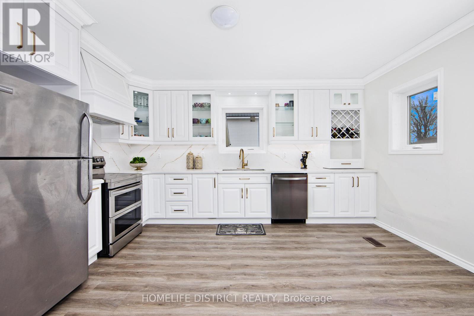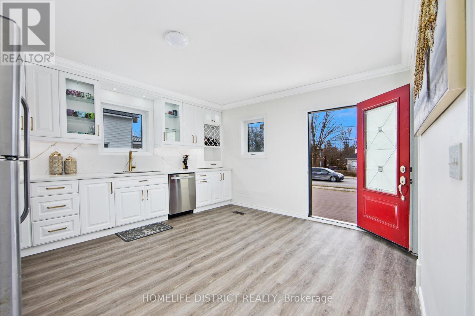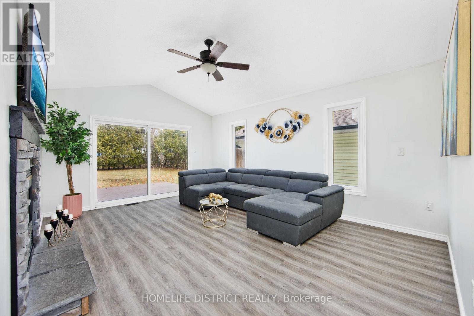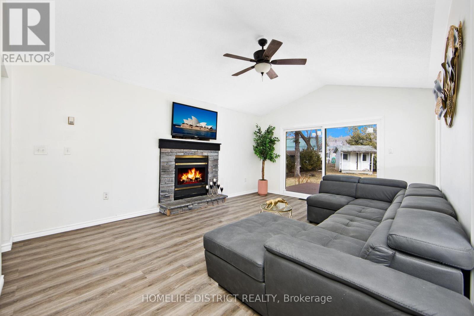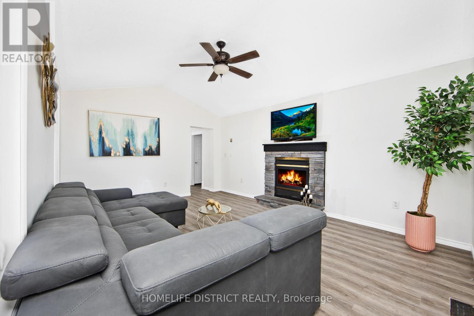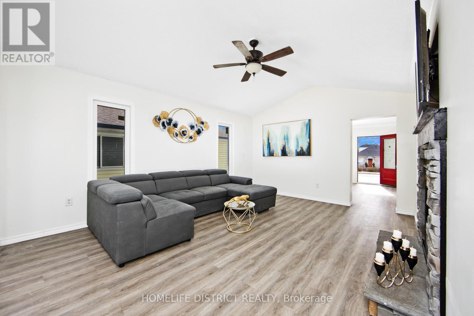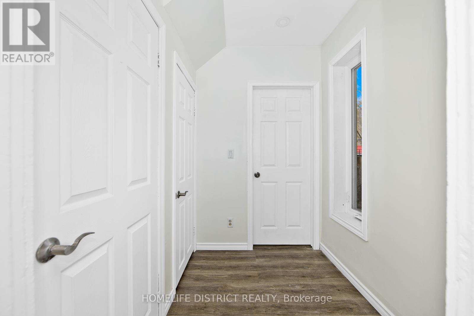84 Forsyth Street Marmora And Lake, Ontario K0K 2M0
3 Bedroom
2 Bathroom
1500 - 2000 sqft
Fireplace
None
Forced Air
$1,990 Monthly
A Rarely Available Gorgeous, Tastefully Updated Bright a beautifully designed 3-bedroom Must See- Affordable Family Home In The Village Of Marmora. Charming Older 3 Bedroom Home, Centre Hall Plan, Nice Formal Living Rm, Cozy Family Rm Features Cathedral Ceilings, Gas Fireplace, WalkOut To Deck For Bbq, Overlooking Private Backyard. Great For Kids. Main Flr Laundry. Gas Furnace. 1.5 Baths. Detached Garage. Great Location, Walking Distance To Shopping & Schools. Value Packed! Please note: The detached garage is excluded from the lease and is not for tenant use. (id:60365)
Property Details
| MLS® Number | X12564874 |
| Property Type | Single Family |
| Community Name | Marmora Ward |
| ParkingSpaceTotal | 4 |
| Structure | Deck |
Building
| BathroomTotal | 2 |
| BedroomsAboveGround | 3 |
| BedroomsTotal | 3 |
| Appliances | Dishwasher, Dryer, Stove, Washer, Window Coverings, Refrigerator |
| BasementType | Crawl Space, None |
| ConstructionStyleAttachment | Detached |
| CoolingType | None |
| ExteriorFinish | Vinyl Siding |
| FireplacePresent | Yes |
| FireplaceTotal | 1 |
| FoundationType | Stone |
| HalfBathTotal | 1 |
| HeatingFuel | Natural Gas |
| HeatingType | Forced Air |
| StoriesTotal | 2 |
| SizeInterior | 1500 - 2000 Sqft |
| Type | House |
| UtilityWater | Municipal Water |
Parking
| Detached Garage | |
| No Garage |
Land
| Acreage | No |
| Sewer | Sanitary Sewer |
| SizeDepth | 164 Ft ,2 In |
| SizeFrontage | 67 Ft ,6 In |
| SizeIrregular | 67.5 X 164.2 Ft ; 164.20 Ft X 67.47 Ft X 164.41 Ft X 67.4 |
| SizeTotalText | 67.5 X 164.2 Ft ; 164.20 Ft X 67.47 Ft X 164.41 Ft X 67.4 |
Rooms
| Level | Type | Length | Width | Dimensions |
|---|---|---|---|---|
| Second Level | Primary Bedroom | 4.03 m | 3.72 m | 4.03 m x 3.72 m |
| Second Level | Bedroom 2 | 2.75 m | 2.6 m | 2.75 m x 2.6 m |
| Second Level | Bedroom 3 | 3.15 m | 3.48 m | 3.15 m x 3.48 m |
| Main Level | Kitchen | 4.07 m | 4.5 m | 4.07 m x 4.5 m |
| Main Level | Living Room | 3.14 m | 4.73 m | 3.14 m x 4.73 m |
| Main Level | Family Room | 5.41 m | 3.95 m | 5.41 m x 3.95 m |
Prem Ragunathan
Salesperson
Homelife District Realty
90 Winges Rd , Suite 202-B
Woodbridge, Ontario L4L 6A9
90 Winges Rd , Suite 202-B
Woodbridge, Ontario L4L 6A9

