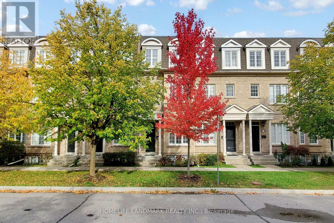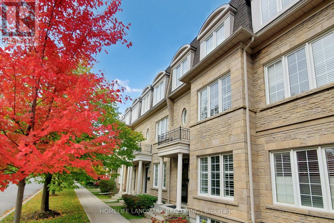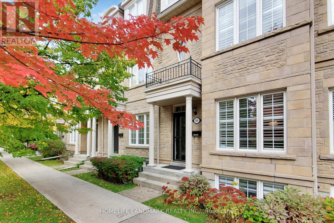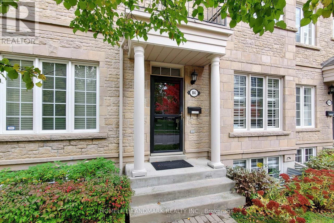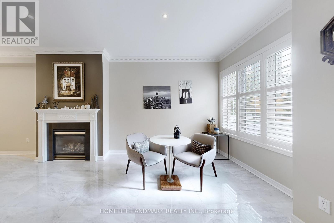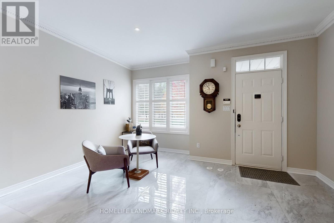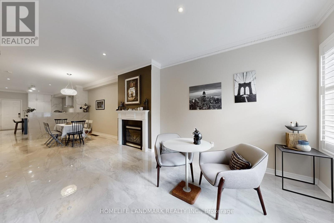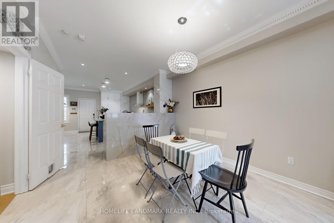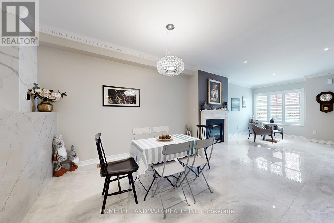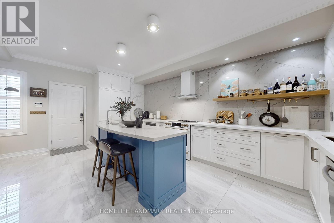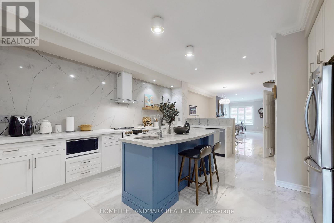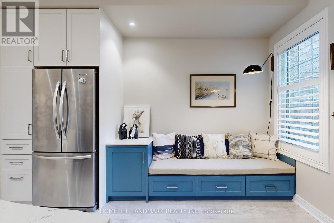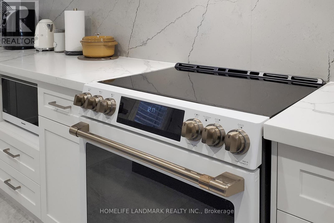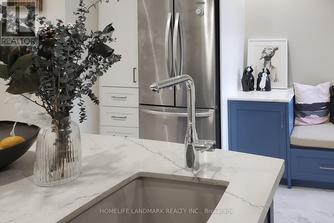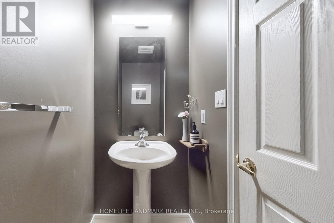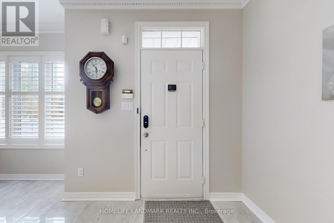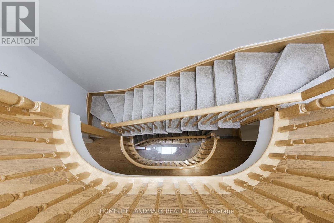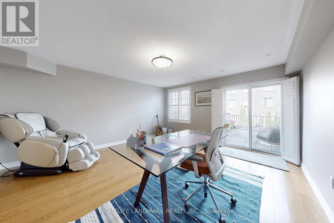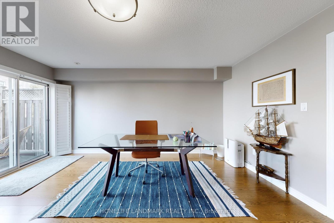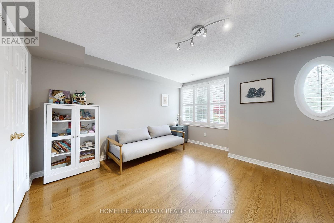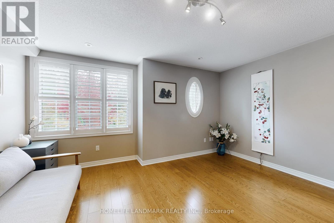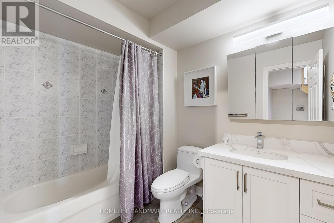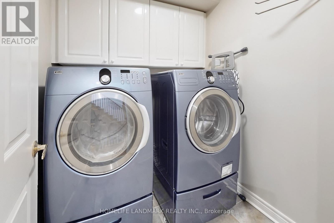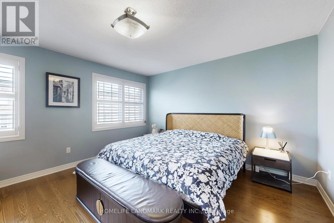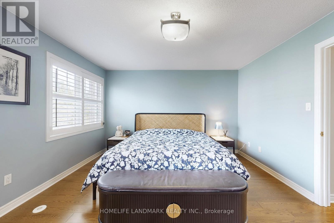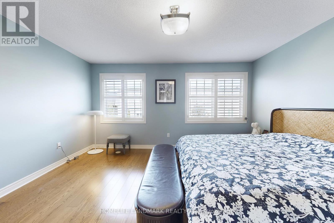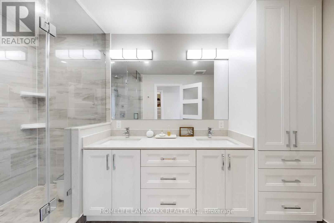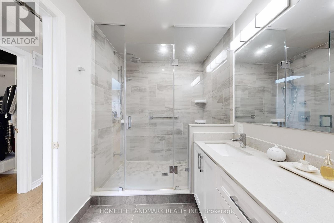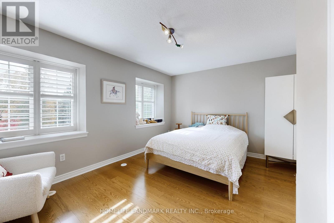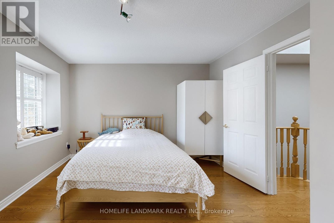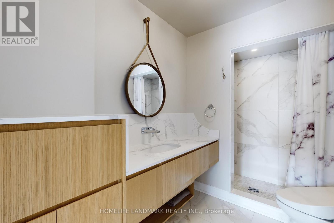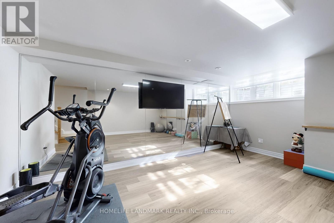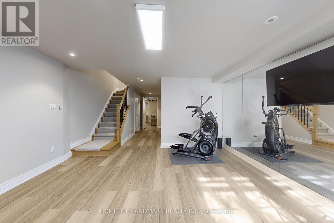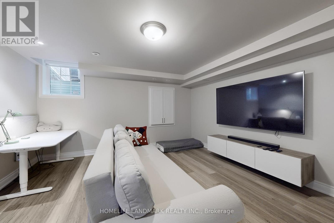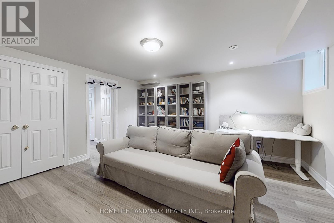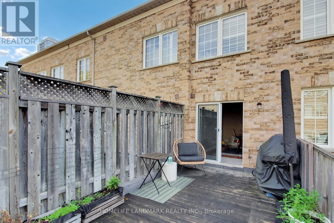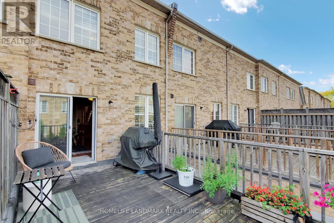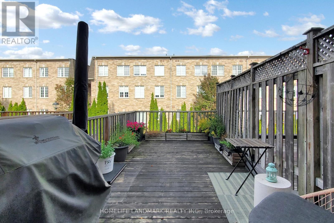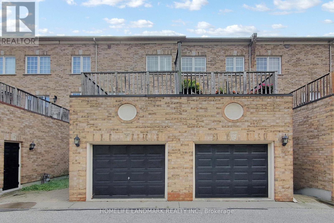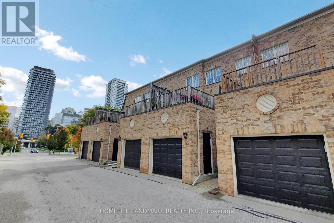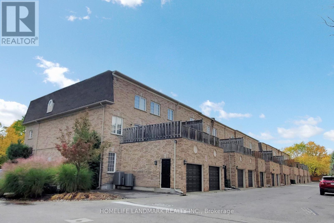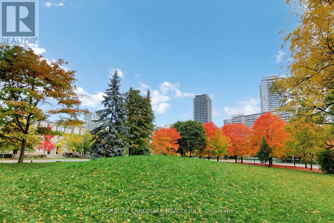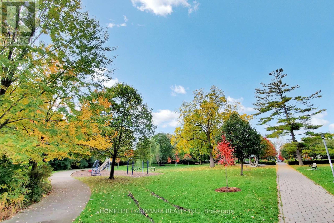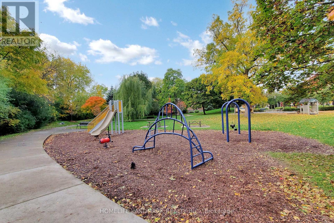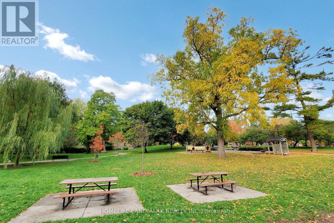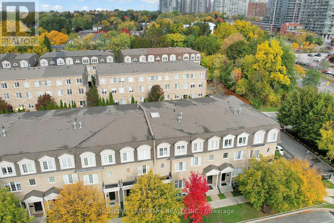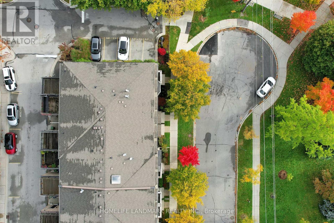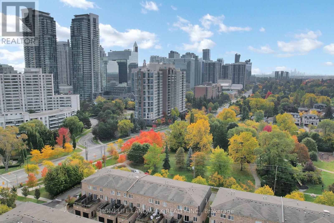84 Ellerslie Avenue Toronto, Ontario M2N 1X8
$1,688,000Maintenance, Common Area Maintenance, Insurance, Parking, Water
$321.88 Monthly
Maintenance, Common Area Maintenance, Insurance, Parking, Water
$321.88 MonthlyWelcome to your new home-where city convenience meets calm park-side living. This beautifully kept townhouse sits quietly beside Dempsey Park, offering green views and fresh air just steps away from the vibrant energy of Yonge Street. Walk to the subway, top restaurants, cafés, banks, and shopping, all within minutes. Inside, bright and open living spaces create a warm and inviting atmosphere, perfect for both relaxing evenings and gatherings with family and friends. The modern kitchen flows naturally into a cozy dining area and private patio ideal for BBQs. With direct access to the garage, nearby schools, and every amenity at your doorstep, this home offers the perfect balance of comfort, style, and location. A hidden gem for those who want to live close to everything, yet away from the rush. (id:60365)
Property Details
| MLS® Number | C12481832 |
| Property Type | Single Family |
| Community Name | Willowdale West |
| AmenitiesNearBy | Park, Public Transit |
| CommunityFeatures | Pets Allowed With Restrictions, Community Centre |
| Features | Cul-de-sac, Balcony |
| ParkingSpaceTotal | 1 |
Building
| BathroomTotal | 4 |
| BedroomsAboveGround | 3 |
| BedroomsBelowGround | 1 |
| BedroomsTotal | 4 |
| Amenities | Visitor Parking |
| Appliances | Garage Door Opener Remote(s), Central Vacuum, Water Heater, Dishwasher, Dryer, Hood Fan, Stove, Washer, Refrigerator |
| BasementDevelopment | Unfinished |
| BasementType | N/a (unfinished) |
| CoolingType | Central Air Conditioning |
| ExteriorFinish | Brick |
| FireplacePresent | Yes |
| FlooringType | Hardwood |
| HalfBathTotal | 1 |
| HeatingFuel | Natural Gas |
| HeatingType | Forced Air |
| StoriesTotal | 3 |
| SizeInterior | 2250 - 2499 Sqft |
| Type | Row / Townhouse |
Parking
| Attached Garage | |
| Garage |
Land
| Acreage | No |
| LandAmenities | Park, Public Transit |
| ZoningDescription | Single Family Residential |
Rooms
| Level | Type | Length | Width | Dimensions |
|---|---|---|---|---|
| Second Level | Office | 4.82 m | 4.51 m | 4.82 m x 4.51 m |
| Second Level | Bedroom 3 | 4.1 m | 4.51 m | 4.1 m x 4.51 m |
| Third Level | Primary Bedroom | 3.9 m | 4.51 m | 3.9 m x 4.51 m |
| Third Level | Bedroom 2 | 3.61 m | 4.51 m | 3.61 m x 4.51 m |
| Basement | Bedroom | 5.41 m | 4.51 m | 5.41 m x 4.51 m |
| Basement | Recreational, Games Room | 4.19 m | 4.51 m | 4.19 m x 4.51 m |
| Ground Level | Living Room | 8.59 m | 4.51 m | 8.59 m x 4.51 m |
| Ground Level | Dining Room | 8.59 m | 4.51 m | 8.59 m x 4.51 m |
| Ground Level | Kitchen | 5.98 m | 4.51 m | 5.98 m x 4.51 m |
Jianhai Lawrence Ding
Salesperson
7240 Woodbine Ave Unit 103
Markham, Ontario L3R 1A4

