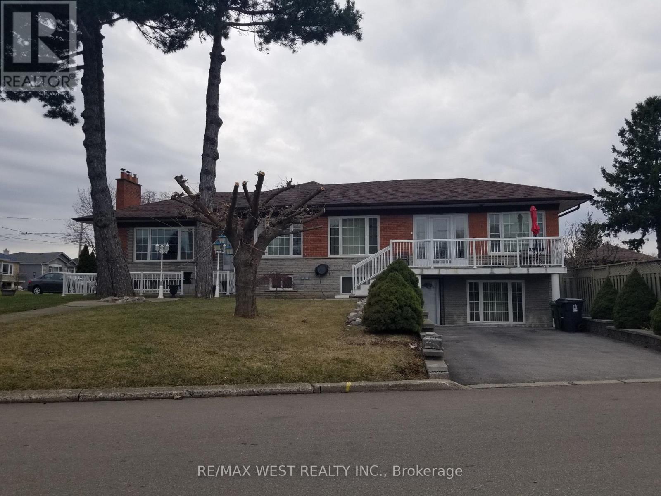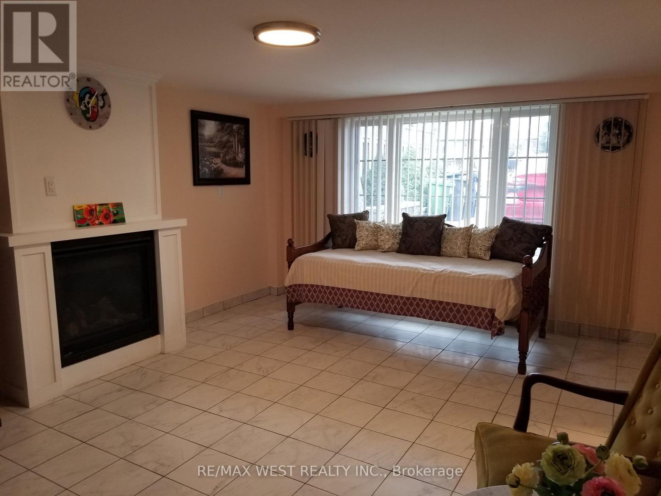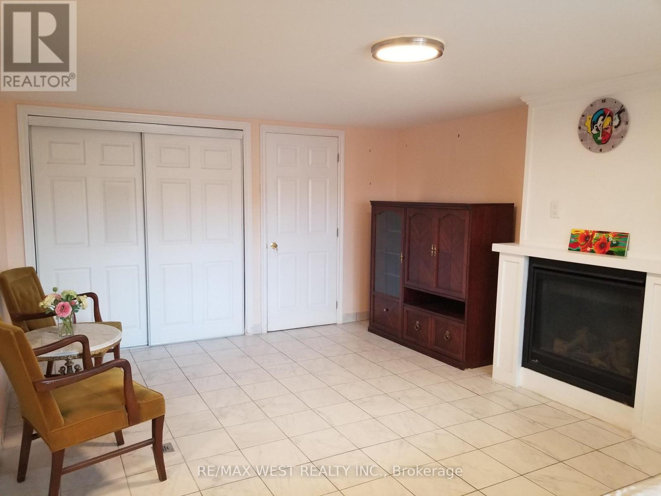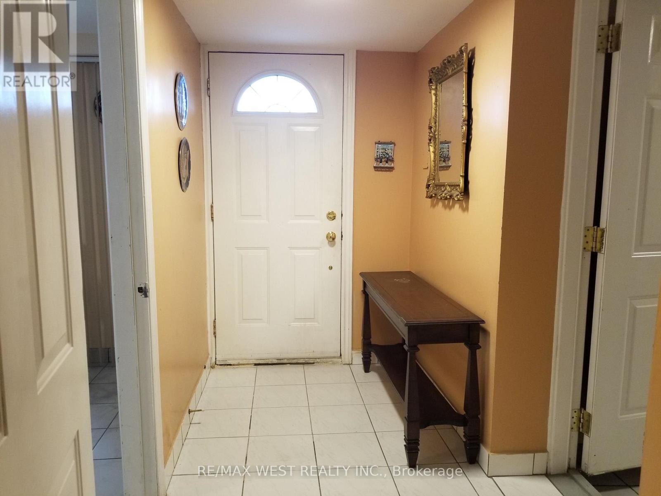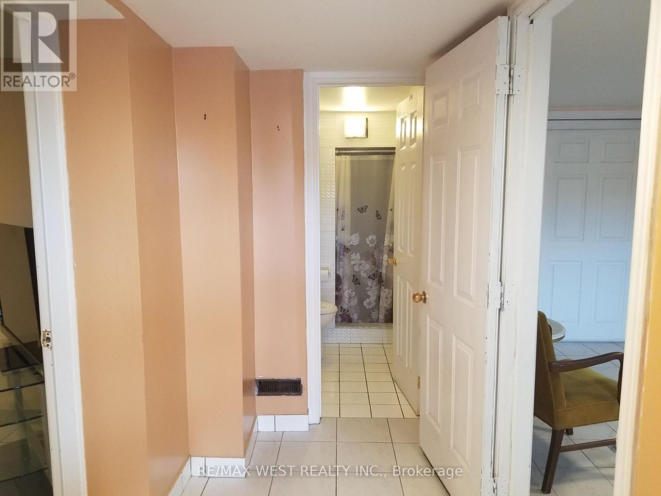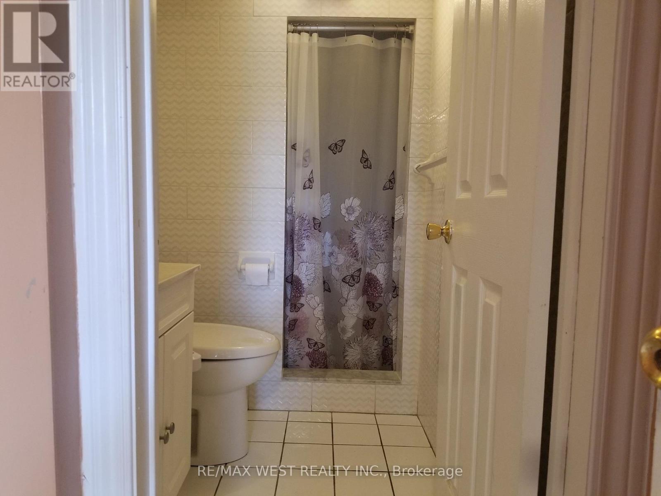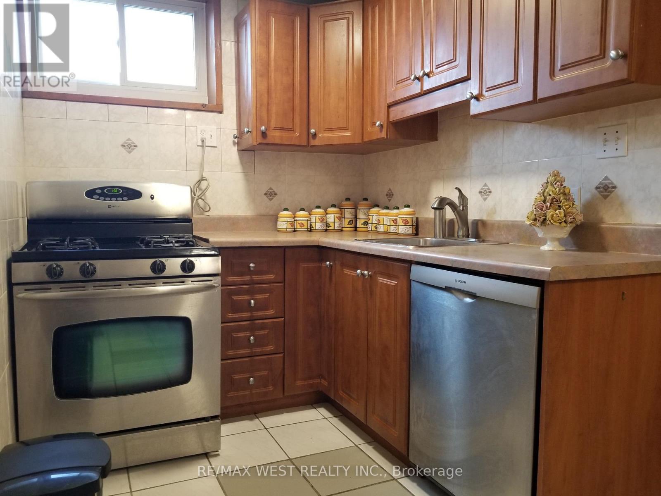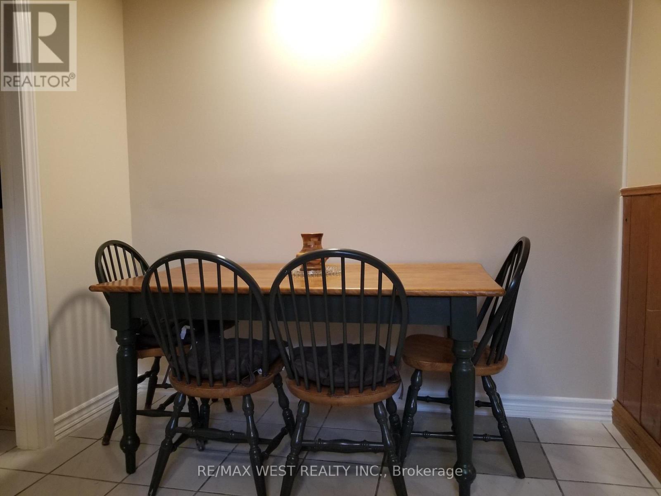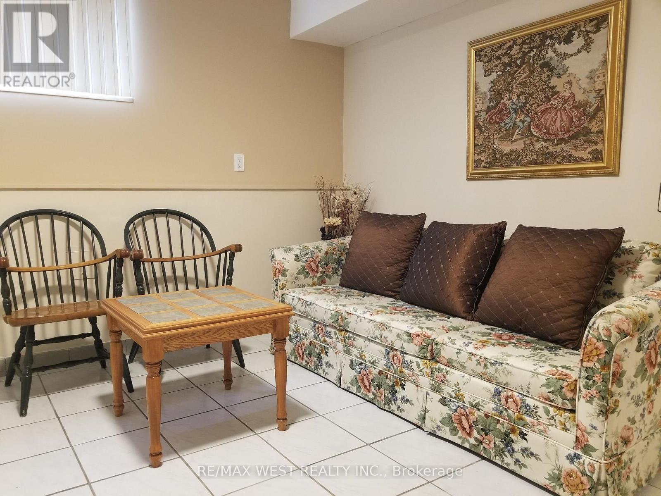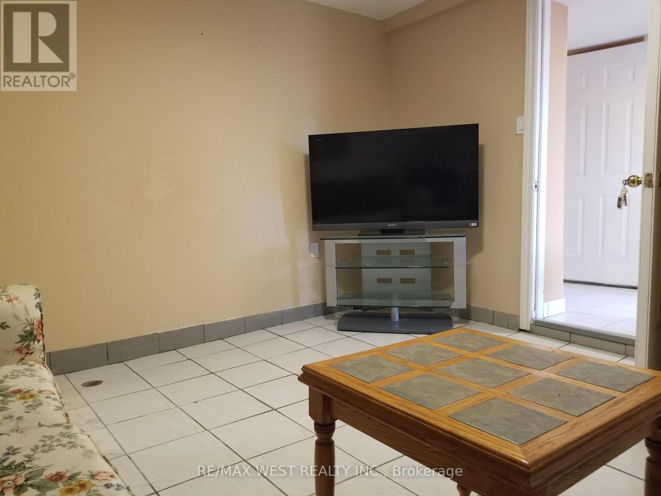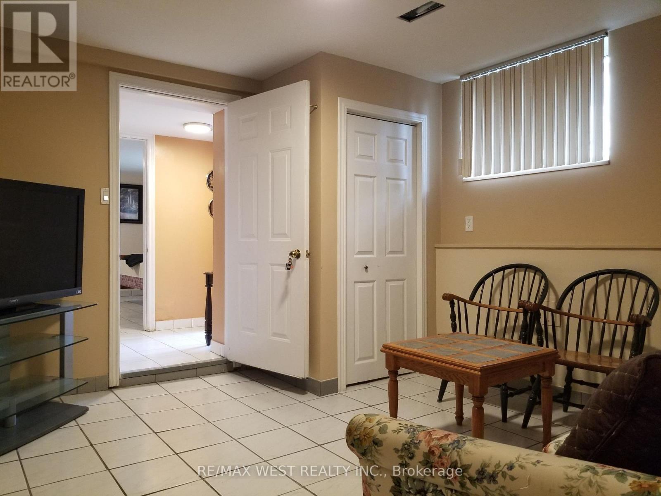84 Denbigh Crescent Toronto, Ontario M3M 2T5
1 Bedroom
1 Bathroom
2000 - 2500 sqft
Bungalow
Fireplace
Central Air Conditioning
Forced Air
$1,800 Monthly
Bright one-bedroom lower level walk-out unit with separate front entry, ideal for one person & located in a quiet neighbourhood. Available for immediate or flexible occupancy. Conveniently close to TTC, shops, York University, Humber River Hospital, Highways 400/401. Rent includes: heat, hydro, water & shared laundry. Tenant Pays: liability & content insurance as well as cable, phone & internet*Non-smoker, please (id:60365)
Property Details
| MLS® Number | W12578576 |
| Property Type | Single Family |
| Community Name | Downsview-Roding-CFB |
| Features | Carpet Free |
Building
| BathroomTotal | 1 |
| BedroomsAboveGround | 1 |
| BedroomsTotal | 1 |
| Amenities | Fireplace(s) |
| Appliances | Dishwasher, Furniture, Stove, Refrigerator |
| ArchitecturalStyle | Bungalow |
| BasementDevelopment | Finished |
| BasementFeatures | Walk Out |
| BasementType | N/a (finished) |
| ConstructionStyleAttachment | Detached |
| CoolingType | Central Air Conditioning |
| ExteriorFinish | Brick |
| FireplacePresent | Yes |
| FlooringType | Ceramic |
| FoundationType | Unknown |
| HeatingFuel | Natural Gas |
| HeatingType | Forced Air |
| StoriesTotal | 1 |
| SizeInterior | 2000 - 2500 Sqft |
| Type | House |
| UtilityWater | Municipal Water |
Parking
| No Garage |
Land
| Acreage | No |
| Sewer | Sanitary Sewer |
| SizeDepth | 100 Ft ,9 In |
| SizeFrontage | 84 Ft ,9 In |
| SizeIrregular | 84.8 X 100.8 Ft |
| SizeTotalText | 84.8 X 100.8 Ft |
Rooms
| Level | Type | Length | Width | Dimensions |
|---|---|---|---|---|
| Lower Level | Living Room | 3.8 m | 3.7 m | 3.8 m x 3.7 m |
| Lower Level | Kitchen | 4.3 m | 2.5 m | 4.3 m x 2.5 m |
| Lower Level | Primary Bedroom | 5.35 m | 3.9 m | 5.35 m x 3.9 m |
Mary Aquino
Salesperson
RE/MAX West Realty Inc.
96 Rexdale Blvd.
Toronto, Ontario M9W 1N7
96 Rexdale Blvd.
Toronto, Ontario M9W 1N7

