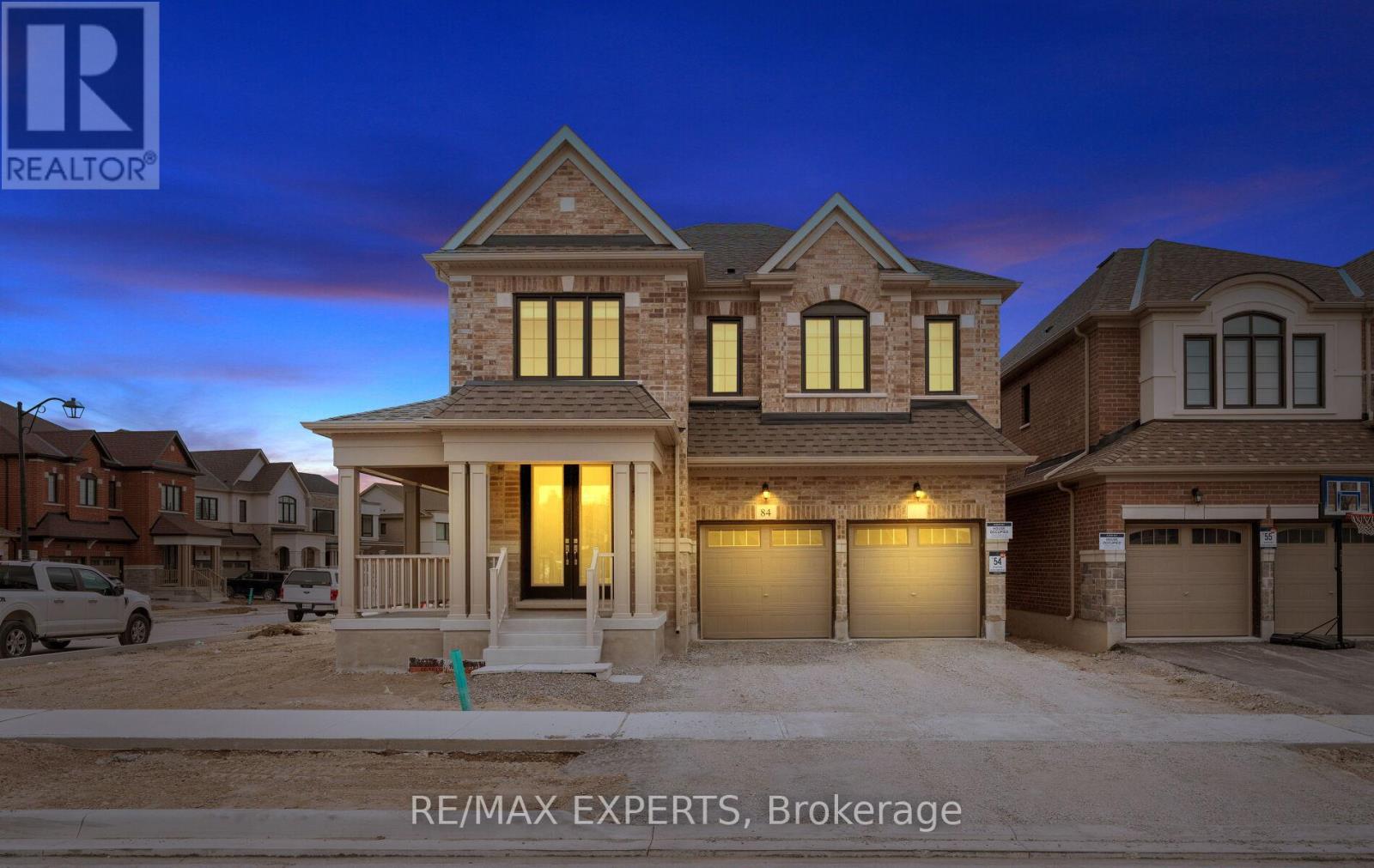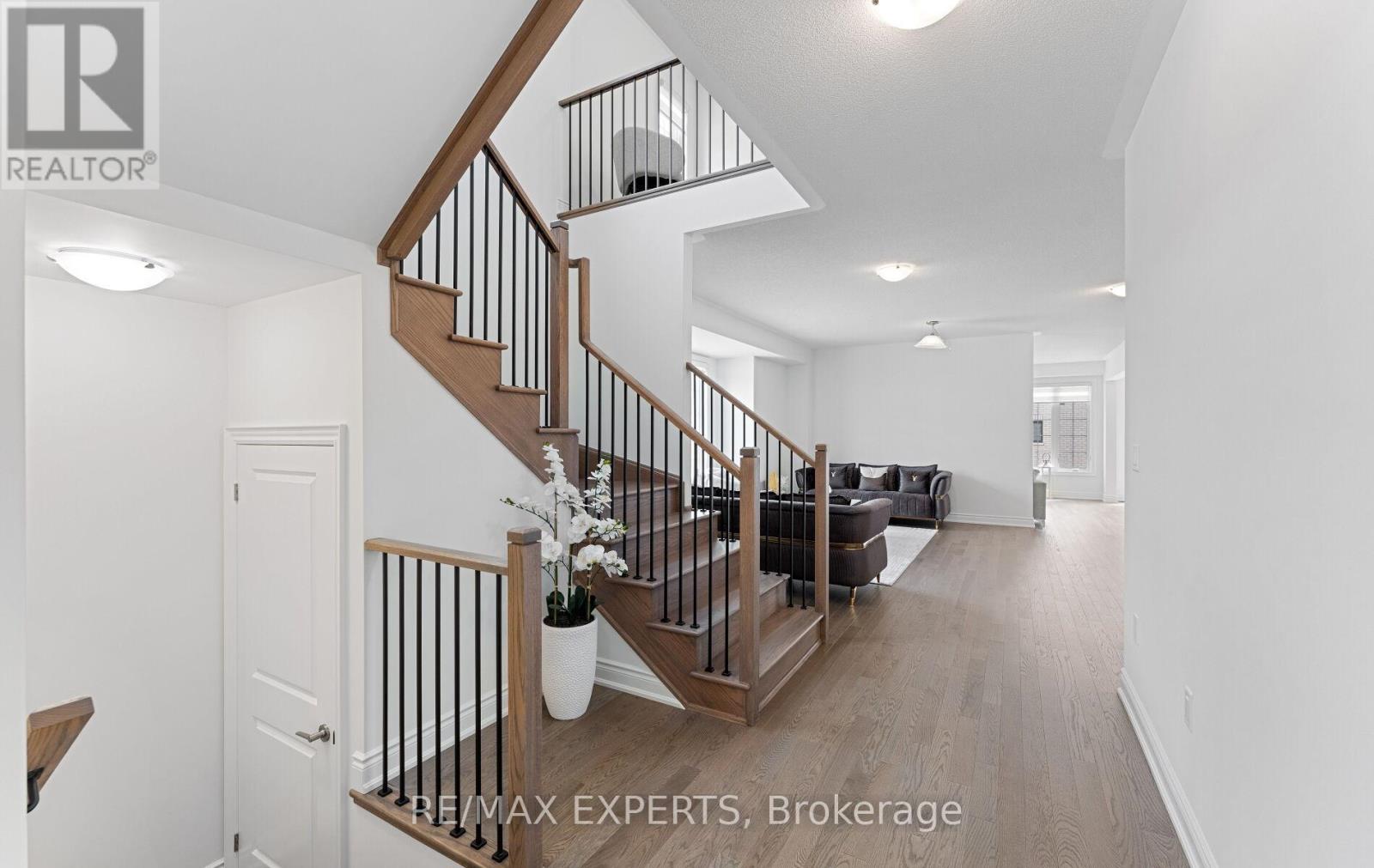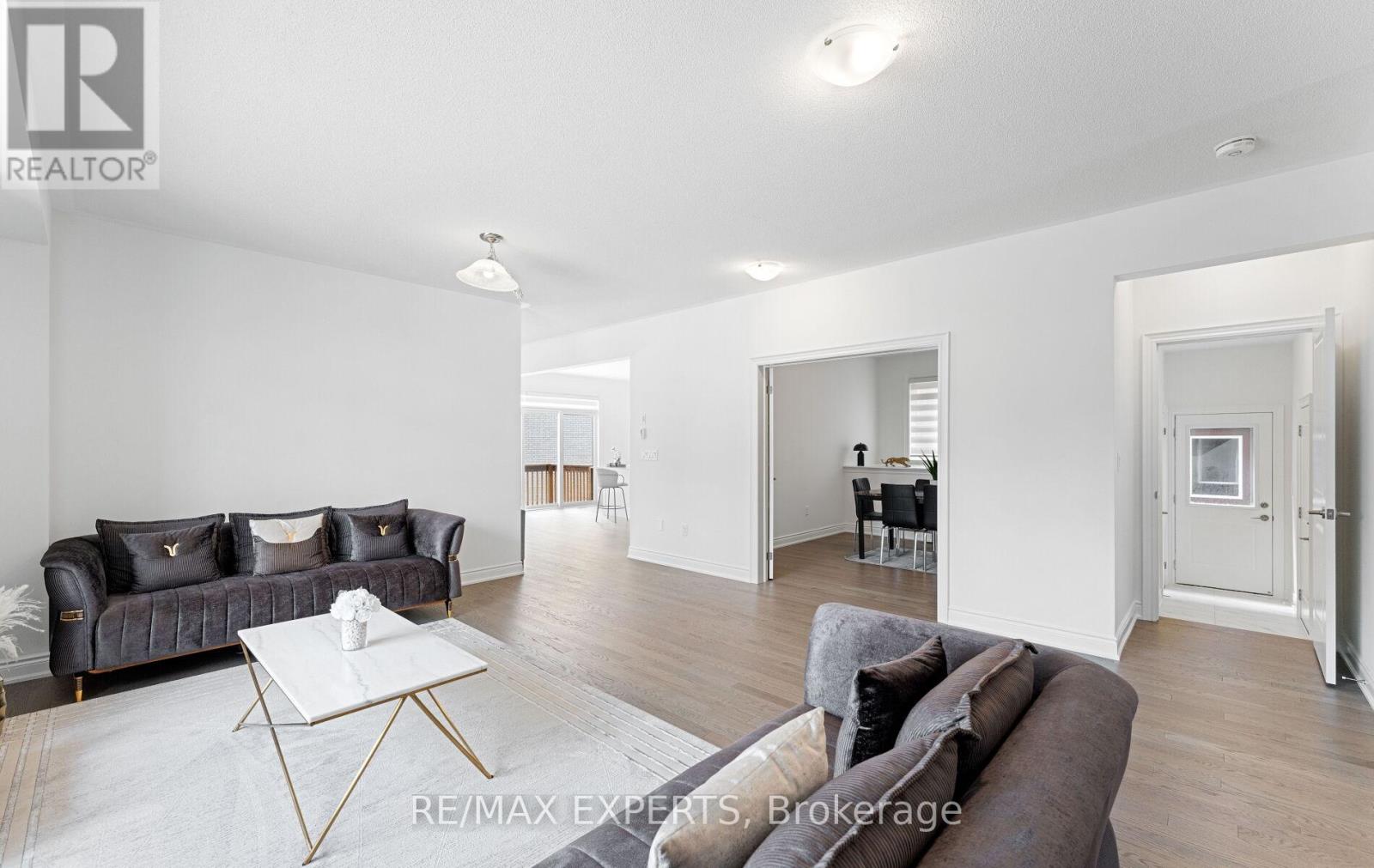84 Culbert Road Bradford West Gwillimbury, Ontario L3Z 4P4
$1,579,000
Welcome to this stunning newly built corner lot located at 84 Culbert Rd in the heart of the family-oriented and friendly Summerlyn Village community. Offering 3,400 sqft of above grade living space, style, and comfort. Over $60K in upgrades residence featuring a charming brick, stone exterior and a welcoming covered front porch, 4 generously sized bedrooms, each with its own private ensuite bathroom, making it ideal for large or growing families, including a primary suite boasts a luxurious 5-piece ensuite and his and hers walk in closets for added comfort and storage. Main floor showcases a bright and functional layout, hardwood flooring throughout, a tile foyer, a spacious living room, private space designed office perfect for working from home. Bright and modern kitchen quartz countertops, extended island, stainless steel appliances, sleek white cabinetry, open concept layout flows seamlessly into the family area, gas fireplace creating a warm and inviting space, walks out to a deck enjoy morning coffee or summer BBQs, direct garage access to the main floor, powder room adds a convenience and comfort for guests. Second floor features a bonus loft area for playroom, home gym, or media space, laundry room with cabinetry, a sink, and stainless steel washer and dryer making everyday life that much easier. Unfinished basement includes a separate entrance, offers excellent potential for a future in-law suite, rental unit, or recreation space a great opportunity for additional income. Conveniently located just steps to schools, parks, trails, grocery stores, dining, shopping, school bus route only minutes to the Bradford GO Station and Highway 400. Making commuting simple and accessible. Don't miss your opportunity to own this exceptional corner lot home and schedule an appointment. (id:60365)
Property Details
| MLS® Number | N12237505 |
| Property Type | Single Family |
| Community Name | Bradford |
| AmenitiesNearBy | Park, Place Of Worship, Public Transit, Schools |
| CommunityFeatures | Community Centre |
| Features | Carpet Free |
| ParkingSpaceTotal | 4 |
| Structure | Porch |
Building
| BathroomTotal | 5 |
| BedroomsAboveGround | 4 |
| BedroomsTotal | 4 |
| Age | New Building |
| Amenities | Fireplace(s) |
| Appliances | Dishwasher, Dryer, Hood Fan, Stove, Washer, Window Coverings, Refrigerator |
| BasementDevelopment | Unfinished |
| BasementFeatures | Separate Entrance |
| BasementType | N/a (unfinished) |
| ConstructionStyleAttachment | Detached |
| ExteriorFinish | Stone, Brick |
| FireplacePresent | Yes |
| FireplaceTotal | 1 |
| FlooringType | Hardwood |
| FoundationType | Concrete |
| HalfBathTotal | 1 |
| HeatingFuel | Natural Gas |
| HeatingType | Forced Air |
| StoriesTotal | 2 |
| SizeInterior | 3000 - 3500 Sqft |
| Type | House |
| UtilityWater | Municipal Water |
Parking
| Garage |
Land
| Acreage | No |
| LandAmenities | Park, Place Of Worship, Public Transit, Schools |
| Sewer | Sanitary Sewer |
| SizeDepth | 110 Ft |
| SizeFrontage | 43 Ft ,9 In |
| SizeIrregular | 43.8 X 110 Ft |
| SizeTotalText | 43.8 X 110 Ft |
Rooms
| Level | Type | Length | Width | Dimensions |
|---|---|---|---|---|
| Second Level | Primary Bedroom | 4.57 m | 5.79 m | 4.57 m x 5.79 m |
| Second Level | Bedroom 2 | 4.51 m | 3.84 m | 4.51 m x 3.84 m |
| Second Level | Bedroom 3 | 3.93 m | 4.17 m | 3.93 m x 4.17 m |
| Second Level | Bedroom 4 | 3.38 m | 3.44 m | 3.38 m x 3.44 m |
| Second Level | Loft | 2.98 m | 2.43 m | 2.98 m x 2.43 m |
| Main Level | Eating Area | 4.51 m | 2.89 m | 4.51 m x 2.89 m |
| Main Level | Kitchen | 4.51 m | 2.56 m | 4.51 m x 2.56 m |
| Main Level | Family Room | 4.63 m | 4.35 m | 4.63 m x 4.35 m |
| Main Level | Library | 3.08 m | 3.44 m | 3.08 m x 3.44 m |
| Main Level | Dining Room | 3.96 m | 2.86 m | 3.96 m x 2.86 m |
Vina Gorgees
Salesperson
277 Cityview Blvd Unit 16
Vaughan, Ontario L4H 5A4





















































