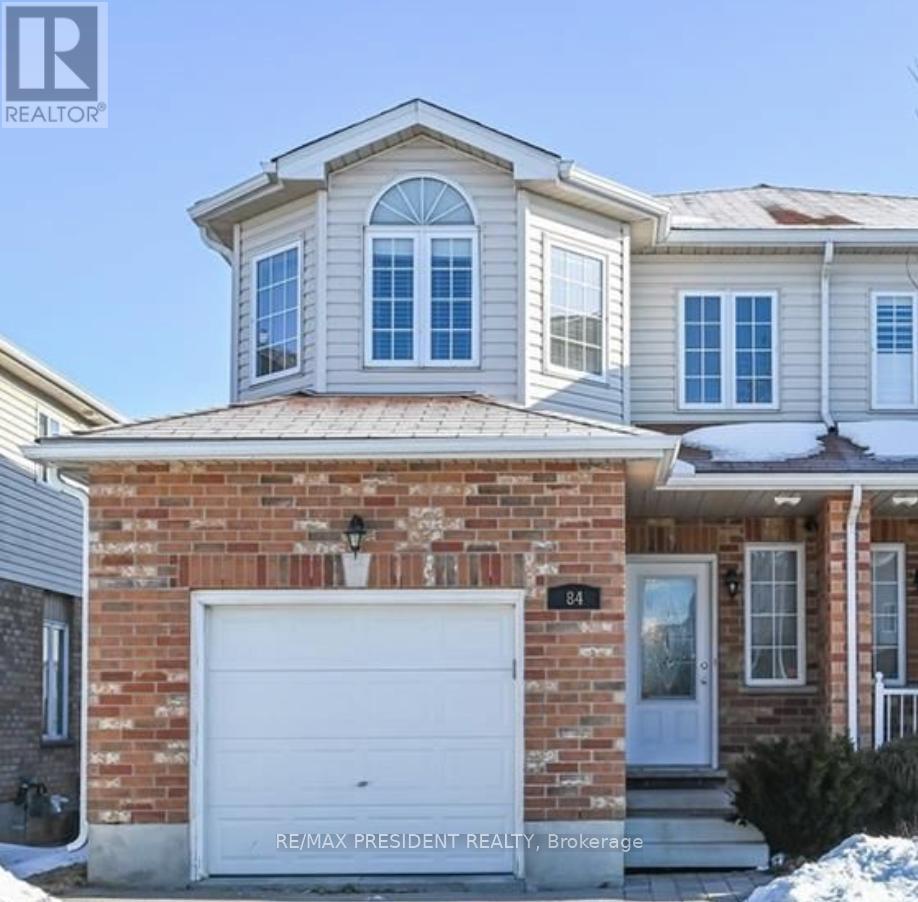84 Clough Crescent Guelph, Ontario N1L 0E3
4 Bedroom
4 Bathroom
1500 - 2000 sqft
Fireplace
Central Air Conditioning
Forced Air
$945,000
This beautifully maintained 3 + 1 bedroom semi-detached freehold home offers 1,593 sq. ft. of living space and features a walkout basement backing onto green space. The Home Is Located In The Coveted Pineridge Community Of South Guelph, this home is just steps away from some of the areas top-rated schools, scenic parks, and walking trails. Ideal for commuters, its only 10 minutes to Highway 401 or Highway 7 and 5 minutes to Highway 6. Additional highlights include a separate basement laundry. Property is tenanted, Tenants willing to stay. (id:60365)
Property Details
| MLS® Number | X12571894 |
| Property Type | Single Family |
| Community Name | Pineridge/Westminster Woods |
| EquipmentType | Water Heater |
| ParkingSpaceTotal | 2 |
| RentalEquipmentType | Water Heater |
Building
| BathroomTotal | 4 |
| BedroomsAboveGround | 3 |
| BedroomsBelowGround | 1 |
| BedroomsTotal | 4 |
| Appliances | Water Softener, Dishwasher, Dryer, Stove, Two Washers, Refrigerator |
| BasementDevelopment | Finished |
| BasementFeatures | Walk Out |
| BasementType | N/a (finished) |
| ConstructionStyleAttachment | Semi-detached |
| CoolingType | Central Air Conditioning |
| ExteriorFinish | Brick |
| FireplacePresent | Yes |
| FlooringType | Carpeted, Tile, Laminate |
| FoundationType | Unknown |
| HalfBathTotal | 1 |
| HeatingFuel | Natural Gas |
| HeatingType | Forced Air |
| StoriesTotal | 2 |
| SizeInterior | 1500 - 2000 Sqft |
| Type | House |
| UtilityWater | Municipal Water |
Parking
| Attached Garage | |
| Garage |
Land
| Acreage | No |
| Sewer | Sanitary Sewer |
| SizeDepth | 114 Ft ,9 In |
| SizeFrontage | 26 Ft ,3 In |
| SizeIrregular | 26.3 X 114.8 Ft |
| SizeTotalText | 26.3 X 114.8 Ft |
Rooms
| Level | Type | Length | Width | Dimensions |
|---|---|---|---|---|
| Second Level | Primary Bedroom | 4.2 m | 3.5 m | 4.2 m x 3.5 m |
| Second Level | Bedroom 2 | 3.04 m | 3.04 m | 3.04 m x 3.04 m |
| Second Level | Bedroom 3 | 3.1 m | 2.7 m | 3.1 m x 2.7 m |
| Basement | Bedroom | 3.04 m | 3.04 m | 3.04 m x 3.04 m |
| Basement | Recreational, Games Room | 4.8 m | 3.1 m | 4.8 m x 3.1 m |
| Main Level | Living Room | 6.4 m | 3.5 m | 6.4 m x 3.5 m |
| Main Level | Kitchen | 3.34 m | 2.7 m | 3.34 m x 2.7 m |
| Main Level | Eating Area | 2.7 m | 2.7 m | 2.7 m x 2.7 m |
Javed Asghar
Broker
RE/MAX President Realty
80 Maritime Ontario Blvd #246
Brampton, Ontario L6S 0E7
80 Maritime Ontario Blvd #246
Brampton, Ontario L6S 0E7




