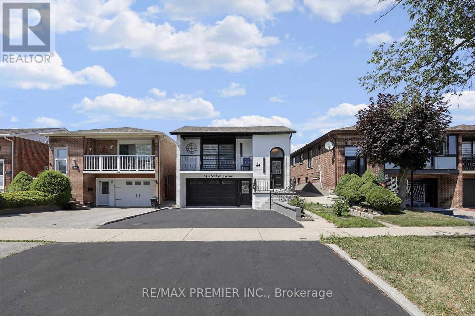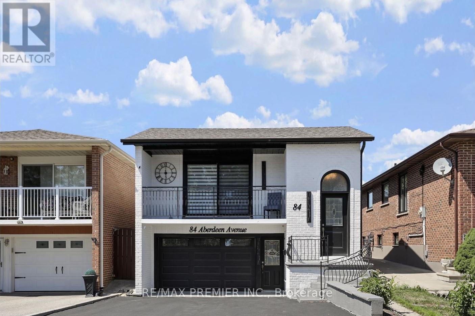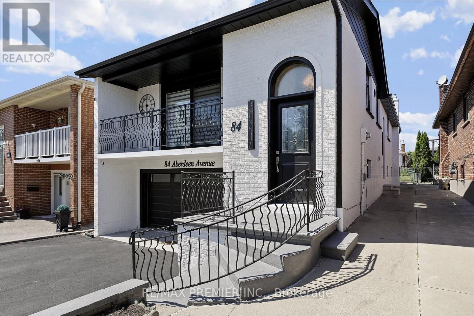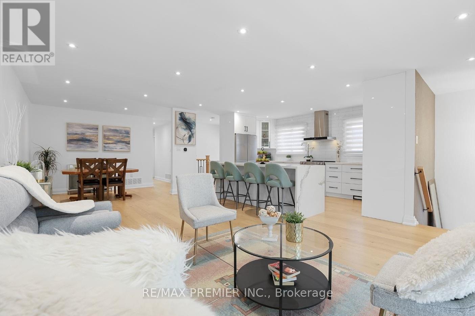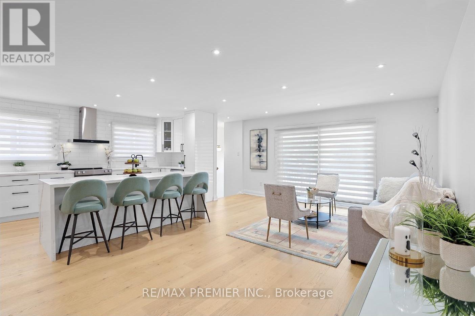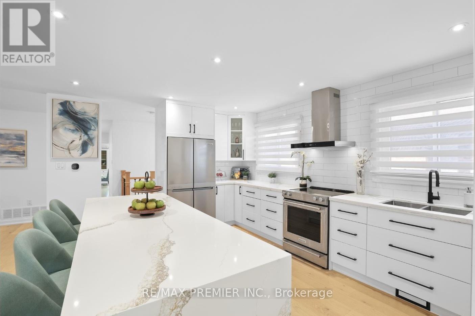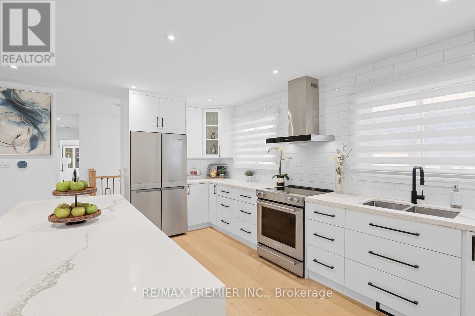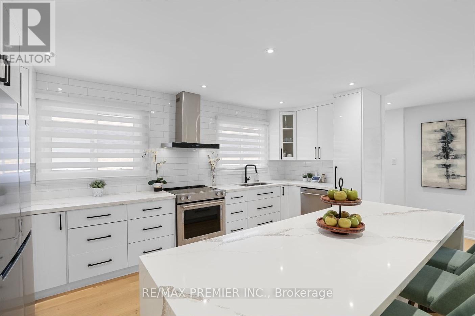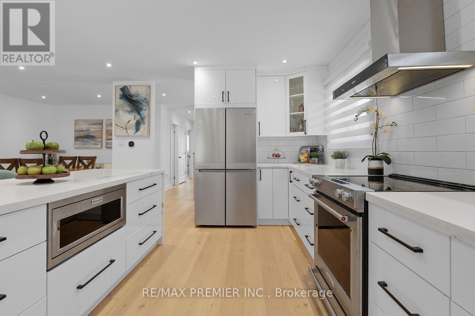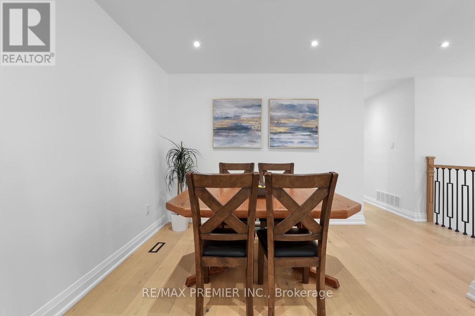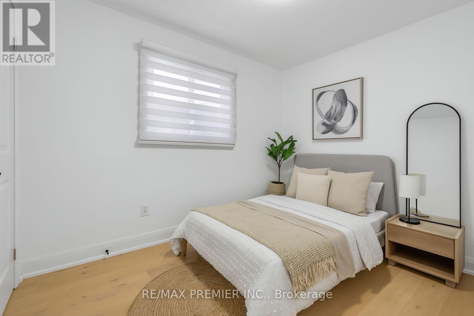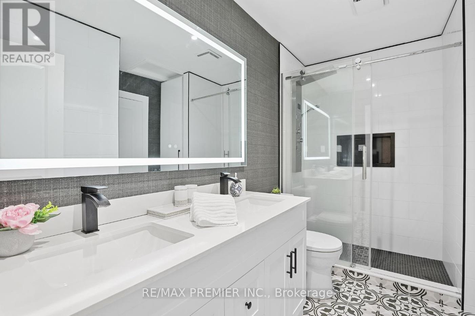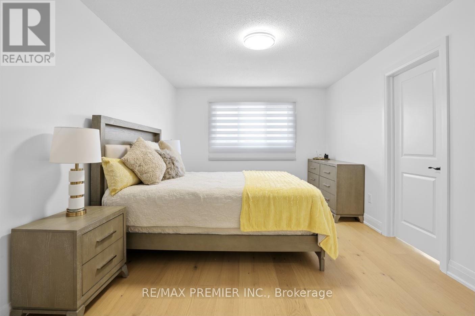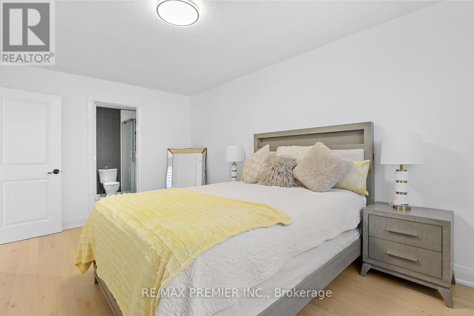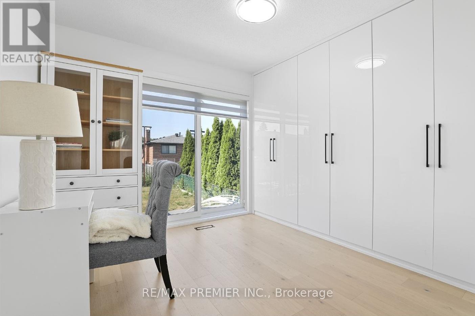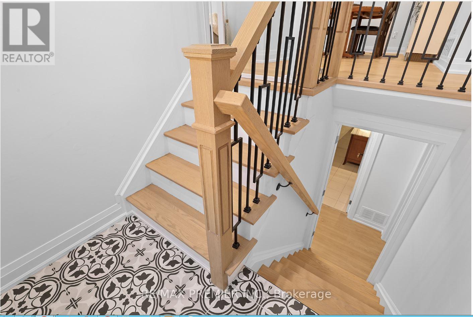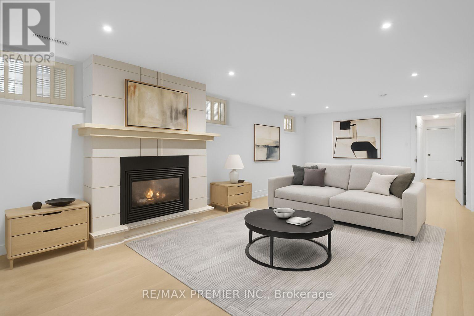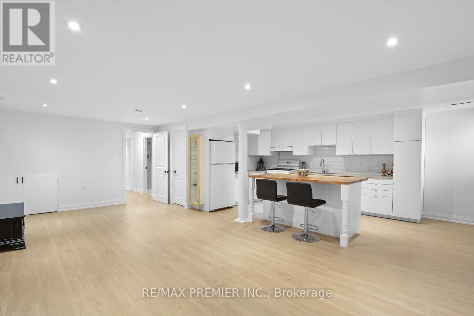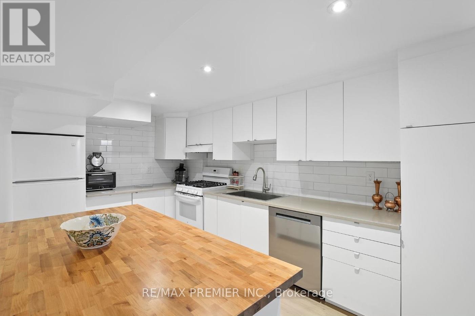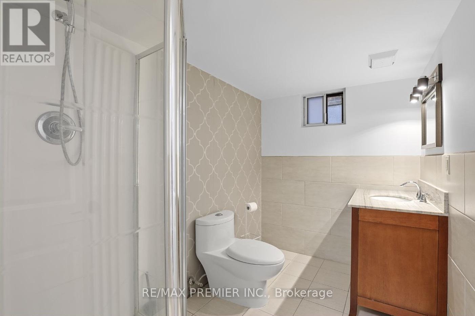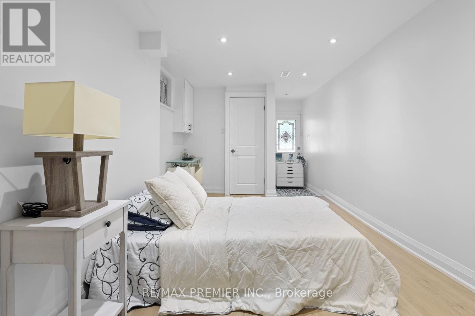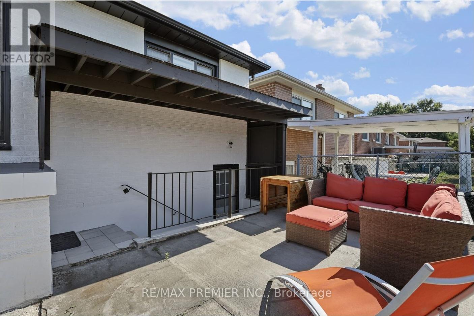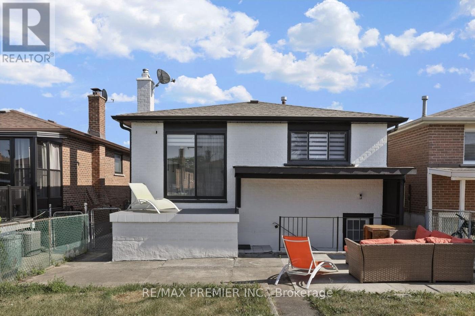84 Aberdeen Avenue Vaughan, Ontario L4L 1C2
$1,409,999
Beautifully Renovated Raised Bungalow in Prime Woodbridge! This stylish, move-in ready home showcases modern finishes, an open-concept layout, and quality craftsmanship throughout. The fully finished lower level features a separate entrance, second kitchen, and full bath ideal for in-law suite potential. Enjoy an oversized driveway, private yard, updated major components, and turnkey living. Conveniently located within walking distance of excellent schools, parks, transit, and amenities. A fantastic opportunity in a family-friendly neighbourhood! (id:60365)
Property Details
| MLS® Number | N12309842 |
| Property Type | Single Family |
| Community Name | East Woodbridge |
| AmenitiesNearBy | Park, Public Transit, Schools |
| CommunityFeatures | Community Centre |
| Features | In-law Suite |
| ParkingSpaceTotal | 5 |
Building
| BathroomTotal | 2 |
| BedroomsAboveGround | 3 |
| BedroomsTotal | 3 |
| Amenities | Fireplace(s) |
| Appliances | Dishwasher, Dryer, Hood Fan, Microwave, Storage Shed, Stove, Washer, Window Coverings, Refrigerator |
| ArchitecturalStyle | Raised Bungalow |
| BasementDevelopment | Finished |
| BasementFeatures | Separate Entrance, Walk Out |
| BasementType | N/a (finished) |
| ConstructionStyleAttachment | Detached |
| CoolingType | Central Air Conditioning |
| ExteriorFinish | Brick |
| FoundationType | Concrete |
| HeatingFuel | Natural Gas |
| HeatingType | Forced Air |
| StoriesTotal | 1 |
| SizeInterior | 1100 - 1500 Sqft |
| Type | House |
| UtilityWater | Municipal Water |
Parking
| Garage |
Land
| Acreage | No |
| FenceType | Fenced Yard |
| LandAmenities | Park, Public Transit, Schools |
| LandscapeFeatures | Landscaped |
| Sewer | Sanitary Sewer |
| SizeDepth | 120 Ft |
| SizeFrontage | 30 Ft |
| SizeIrregular | 30 X 120 Ft |
| SizeTotalText | 30 X 120 Ft |
Rooms
| Level | Type | Length | Width | Dimensions |
|---|---|---|---|---|
| Basement | Bedroom 4 | 4.9 m | 2.9 m | 4.9 m x 2.9 m |
| Basement | Kitchen | 5.36 m | 2.86 m | 5.36 m x 2.86 m |
| Basement | Recreational, Games Room | 4.9 m | 2.9 m | 4.9 m x 2.9 m |
| Main Level | Kitchen | 5.18 m | 3.76 m | 5.18 m x 3.76 m |
| Main Level | Living Room | 4.45 m | 3.65 m | 4.45 m x 3.65 m |
| Main Level | Dining Room | 3.88 m | 3.2 m | 3.88 m x 3.2 m |
| Main Level | Primary Bedroom | 4.9 m | 3.32 m | 4.9 m x 3.32 m |
| Main Level | Bedroom 2 | 3.07 m | 2.77 m | 3.07 m x 2.77 m |
| Main Level | Bedroom 3 | 3.25 m | 2.56 m | 3.25 m x 2.56 m |
Utilities
| Cable | Installed |
| Electricity | Installed |
| Sewer | Installed |
Irene Settino
Salesperson
9100 Jane St Bldg L #77
Vaughan, Ontario L4K 0A4
Leonardo Michael Settino
Salesperson
9100 Jane St Bldg L #77
Vaughan, Ontario L4K 0A4
Mark Andres Vaher
Salesperson
9100 Jane St Bldg L #77
Vaughan, Ontario L4K 0A4

