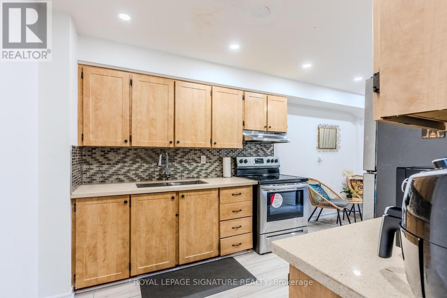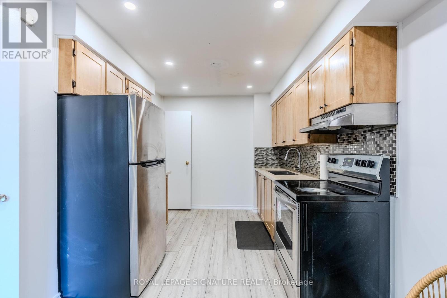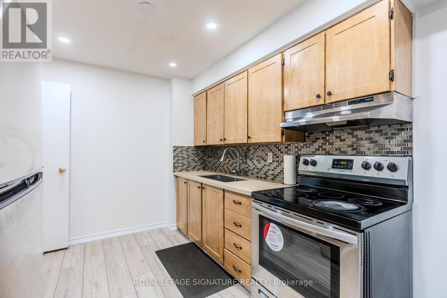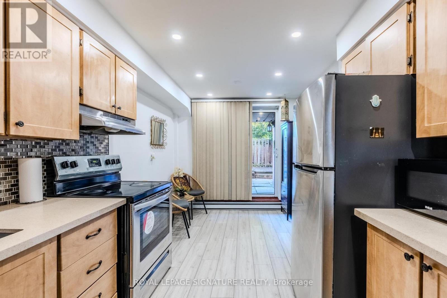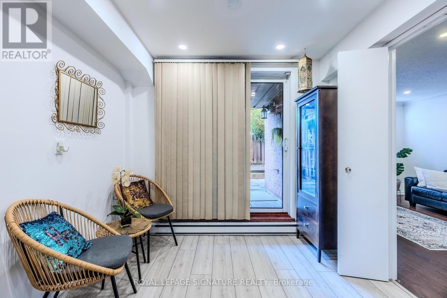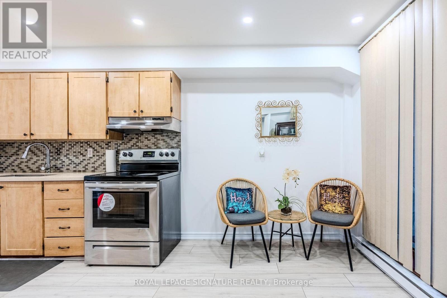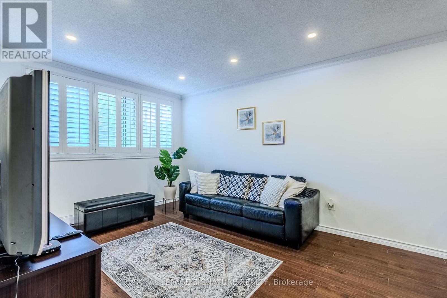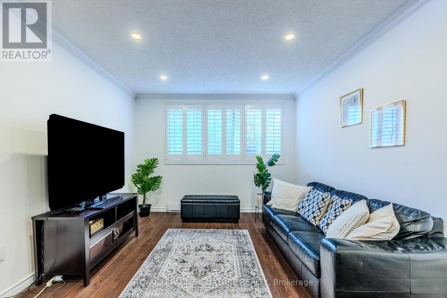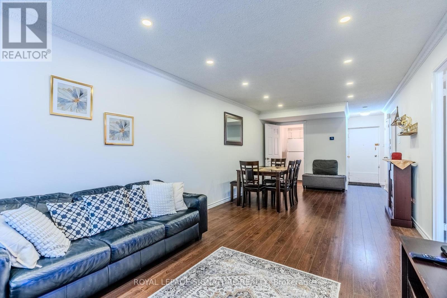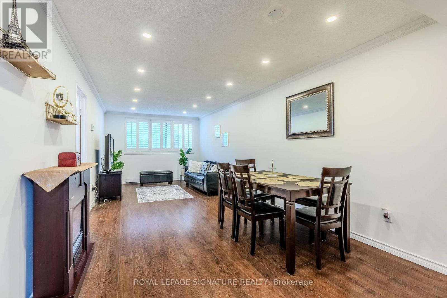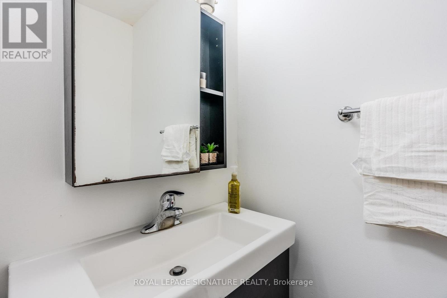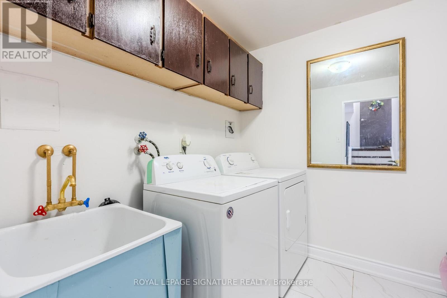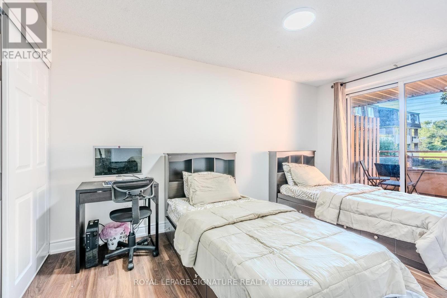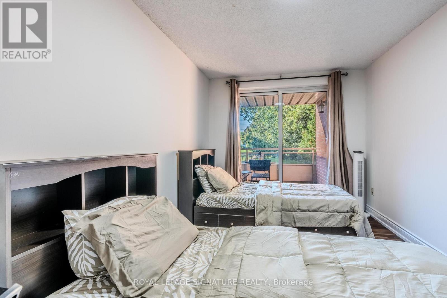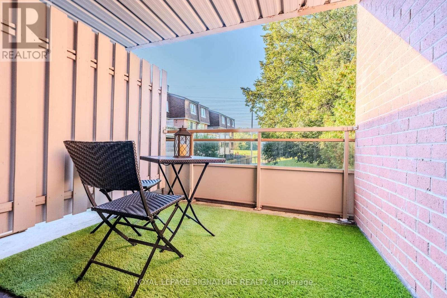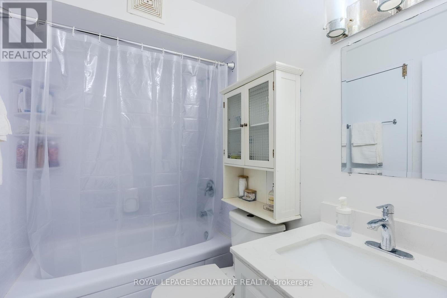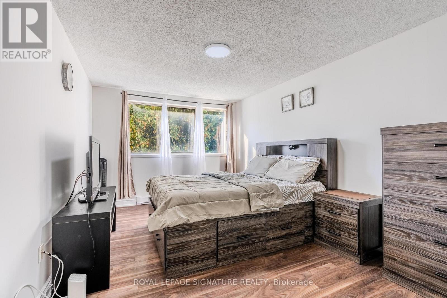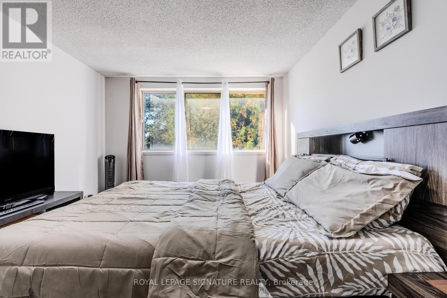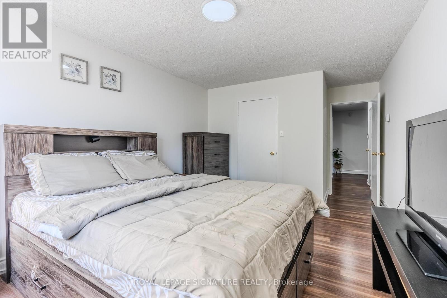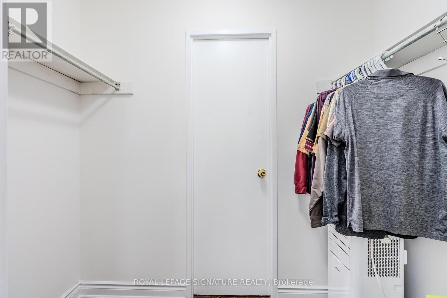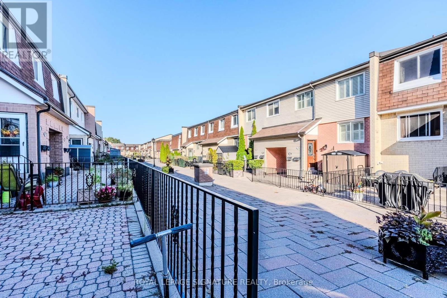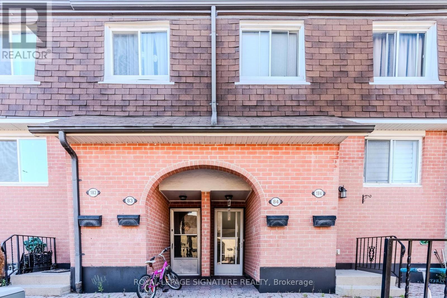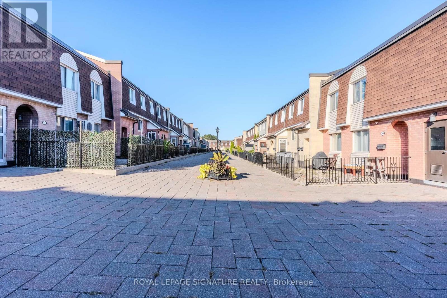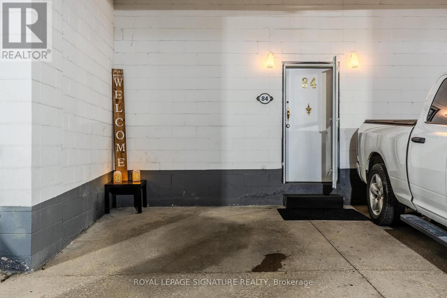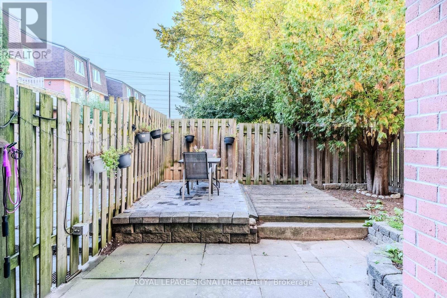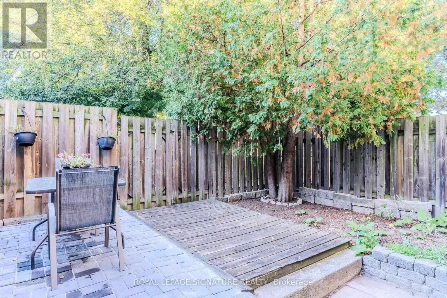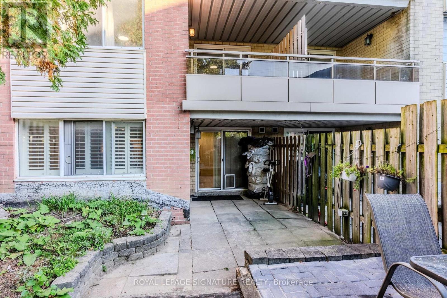84 - 2170 Bromsgrove Road Mississauga, Ontario L5J 4J2
$560,000Maintenance, Water, Common Area Maintenance, Insurance
$476.33 Monthly
Maintenance, Water, Common Area Maintenance, Insurance
$476.33 MonthlyA Must-See Townhome Just Steps from Clarkson GO Station! This spacious 2-storey townhome offers both comfort and convenience in an unbeatable location. Featuring a bright eat-in kitchen with a walk-out. Enjoy the open-concept living and dining area, With 1.5 bathrooms and two large bedrooms, there's plenty of room to live and grow. The primary bedroom includes a closet, while the second bedroom features a walk-out to a private balcony, You'll love the abundant storage space throughout, and the convenient second-floor laundry makes daily chores a breeze. Plus, your dedicated parking spot is right at your doorstep for ultimate convenience. (id:60365)
Property Details
| MLS® Number | W12446739 |
| Property Type | Single Family |
| Community Name | Clarkson |
| CommunityFeatures | Pets Allowed With Restrictions |
| EquipmentType | Water Heater |
| Features | Balcony, In Suite Laundry |
| ParkingSpaceTotal | 1 |
| RentalEquipmentType | Water Heater |
Building
| BathroomTotal | 2 |
| BedroomsAboveGround | 2 |
| BedroomsTotal | 2 |
| Appliances | Dryer, Stove, Washer, Window Coverings, Refrigerator |
| BasementType | None |
| CoolingType | None |
| ExteriorFinish | Brick |
| FireplacePresent | Yes |
| FlooringType | Laminate |
| HalfBathTotal | 1 |
| HeatingFuel | Electric |
| HeatingType | Baseboard Heaters |
| SizeInterior | 1200 - 1399 Sqft |
| Type | Row / Townhouse |
Parking
| Underground | |
| Garage |
Land
| Acreage | No |
Rooms
| Level | Type | Length | Width | Dimensions |
|---|---|---|---|---|
| Second Level | Primary Bedroom | 4.49 m | 3.31 m | 4.49 m x 3.31 m |
| Second Level | Bedroom 2 | 3.85 m | 2.63 m | 3.85 m x 2.63 m |
| Second Level | Laundry Room | 3.02 m | 2.31 m | 3.02 m x 2.31 m |
| Main Level | Kitchen | 4.87 m | 2.6 m | 4.87 m x 2.6 m |
| Main Level | Living Room | 4.74 m | 3.31 m | 4.74 m x 3.31 m |
| Main Level | Dining Room | 9.68 m | 3.31 m | 9.68 m x 3.31 m |
https://www.realtor.ca/real-estate/28955696/84-2170-bromsgrove-road-mississauga-clarkson-clarkson
Zam Hassan
Salesperson
201-30 Eglinton Ave West
Mississauga, Ontario L5R 3E7
Sabeen Munir Ahmed
Salesperson
201-30 Eglinton Ave West
Mississauga, Ontario L5R 3E7

