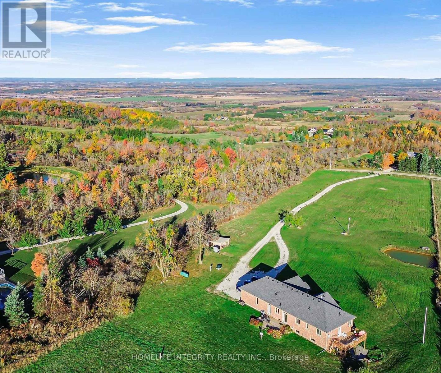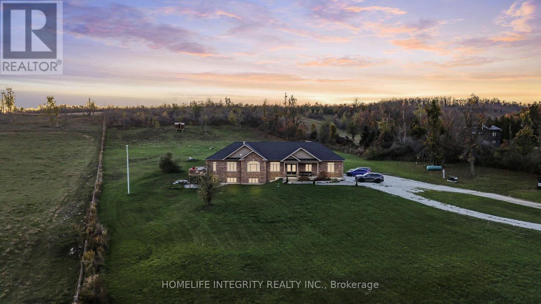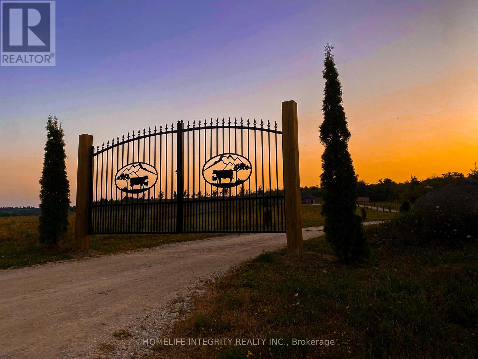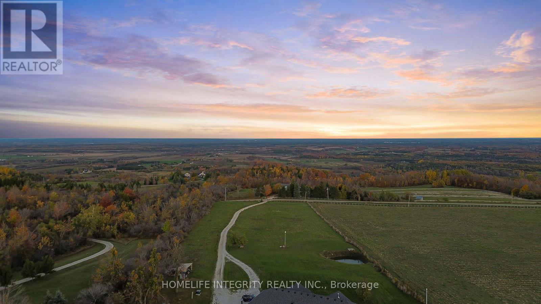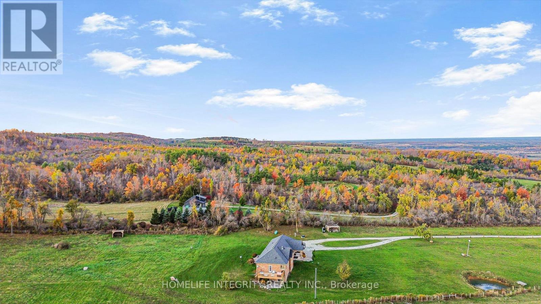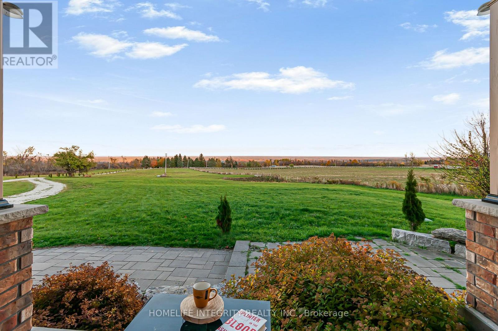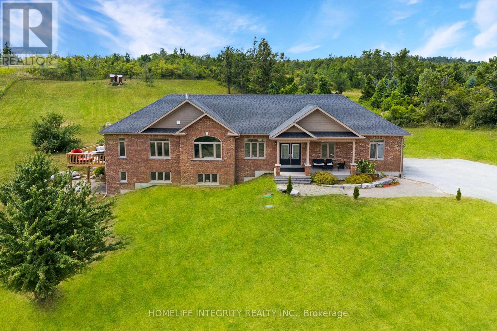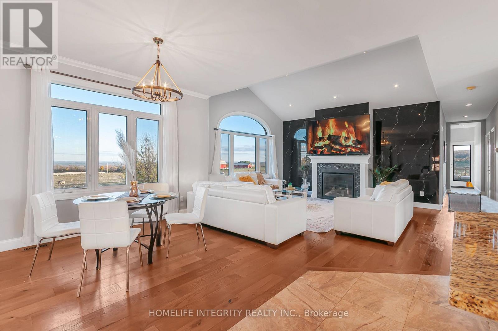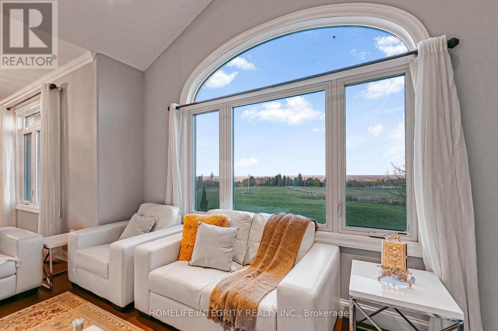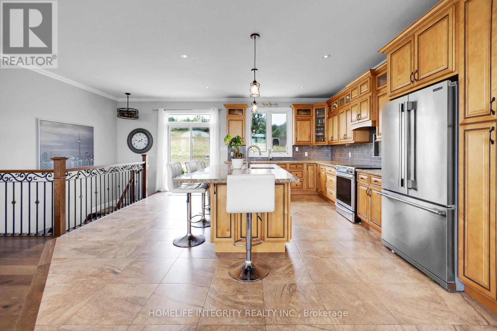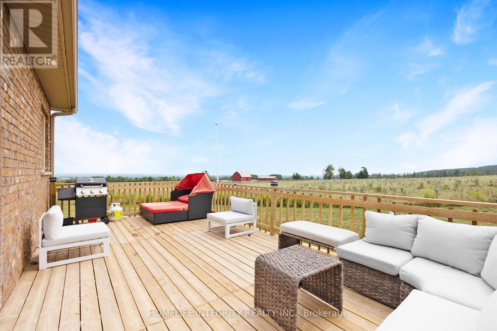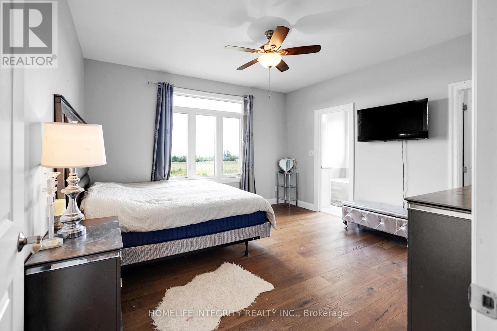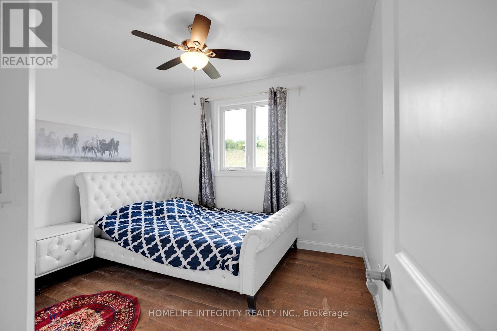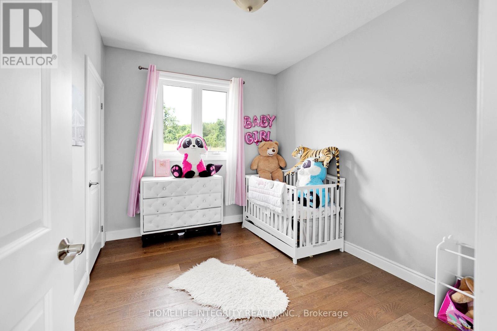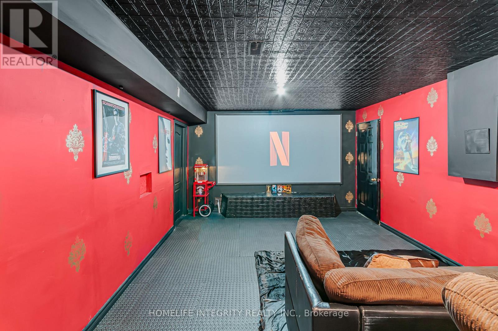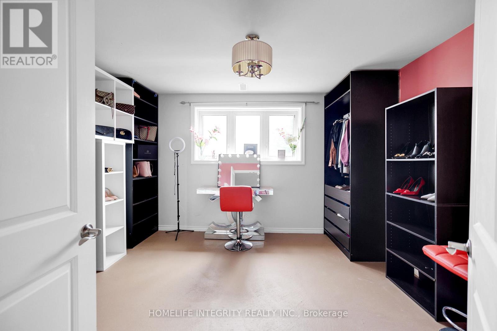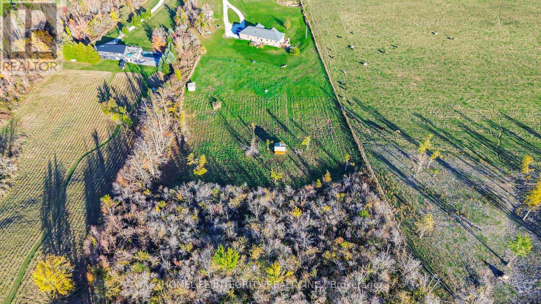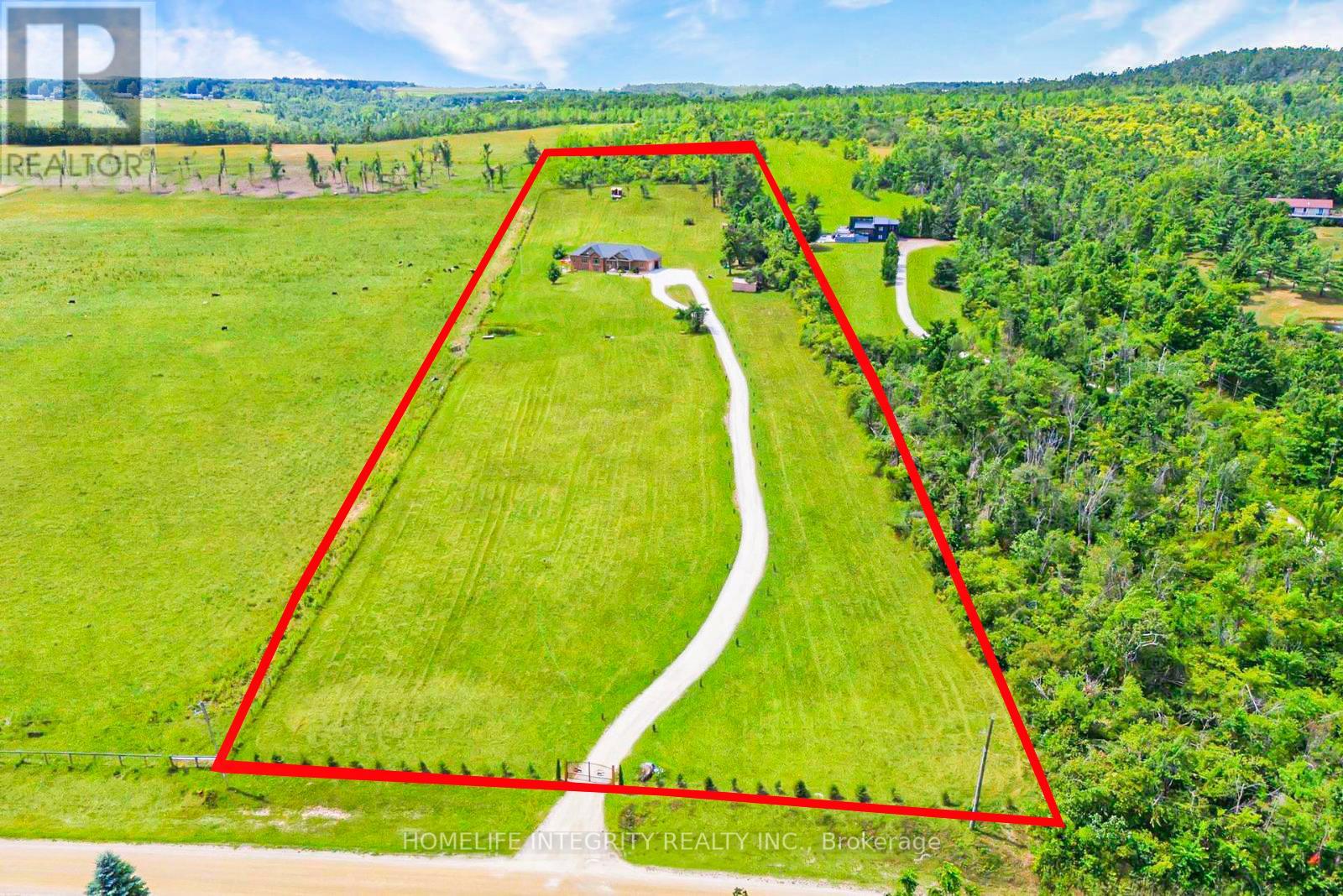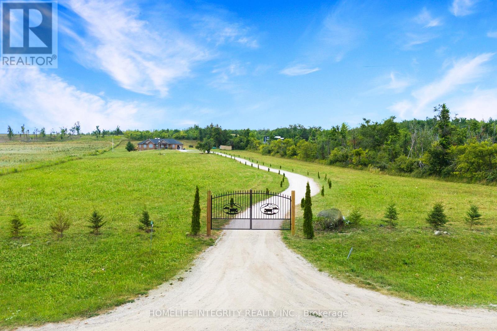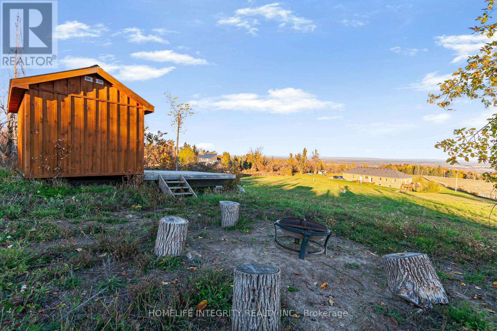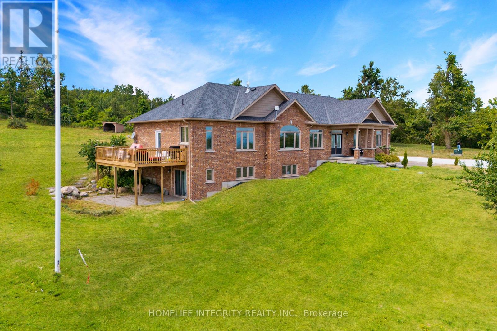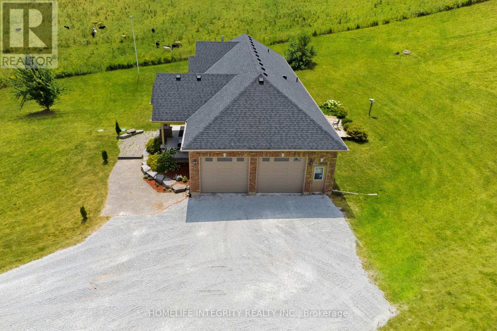838722 4th Line E Mulmur, Ontario L9V 0J7
$1,650,000
Wake up to spectacular views in this 2015 custom-built home on 13.38 acres of rolling Mulmur hills - just 1 hour from the GTA! Conveniently located 55 mins from Brampton and 30-40 mins from Blue Mountain, Wasaga Beach, and Just Mins to local Farmers Markets & Restaurants. A must-visit to truly appreciate the views! Enjoy peaceful mornings with coffee overlooking the spring-fed pond, or entertain on the large side deck and back patio under the stars. The main level features 3 bedrooms, 3 full baths, Soaring cathedral ceilings, hardwood floors, and an open-concept kitchen/living area with a large island. The lower level offers 2 bedrooms, Additional 2 Rooms one being a theatre room & a fitness room, heated flooring throughout, and a walk-out to the backyard plus walk-up to the garage. With abundant space and endless outdoor potential, this serene retreat perfectly blends modern luxury, privacy, and country charm. Recently Reclassified as farm property - taxes to be significantly reduced. Includes outdoor wood stoker for efficient, cozy heating. (id:60365)
Property Details
| MLS® Number | X12507900 |
| Property Type | Single Family |
| Community Name | Rural Mulmur |
| AmenitiesNearBy | Ski Area |
| Features | Wooded Area, Irregular Lot Size, Sloping, Paved Yard, Carpet Free, Country Residential, In-law Suite |
| ParkingSpaceTotal | 12 |
| Structure | Deck, Patio(s), Shed |
| ViewType | View, Valley View |
Building
| BathroomTotal | 3 |
| BedroomsAboveGround | 3 |
| BedroomsBelowGround | 2 |
| BedroomsTotal | 5 |
| Age | 6 To 15 Years |
| Amenities | Fireplace(s) |
| Appliances | Oven - Built-in, Water Softener |
| ArchitecturalStyle | Bungalow |
| BasementDevelopment | Finished |
| BasementFeatures | Walk Out |
| BasementType | N/a (finished) |
| CoolingType | Central Air Conditioning |
| ExteriorFinish | Brick |
| FireplacePresent | Yes |
| FlooringType | Hardwood |
| FoundationType | Poured Concrete |
| HeatingFuel | Propane |
| HeatingType | Forced Air |
| StoriesTotal | 1 |
| SizeInterior | 2000 - 2500 Sqft |
| Type | House |
| UtilityWater | Drilled Well |
Parking
| Attached Garage | |
| Garage |
Land
| Acreage | Yes |
| LandAmenities | Ski Area |
| Sewer | Septic System |
| SizeDepth | 2251 Ft ,1 In |
| SizeFrontage | 250 Ft |
| SizeIrregular | 250 X 2251.1 Ft |
| SizeTotalText | 250 X 2251.1 Ft|10 - 24.99 Acres |
| SurfaceWater | Lake/pond |
Rooms
| Level | Type | Length | Width | Dimensions |
|---|---|---|---|---|
| Basement | Media | 5.79 m | 3.81 m | 5.79 m x 3.81 m |
| Basement | Exercise Room | 2.9 m | 3.66 m | 2.9 m x 3.66 m |
| Basement | Den | 3.05 m | 2.44 m | 3.05 m x 2.44 m |
| Basement | Living Room | 3.35 m | 3.96 m | 3.35 m x 3.96 m |
| Basement | Bedroom 4 | 3.96 m | 2.74 m | 3.96 m x 2.74 m |
| Basement | Bedroom 5 | 3.2 m | 3.81 m | 3.2 m x 3.81 m |
| Main Level | Kitchen | 5.3 m | 5.8 m | 5.3 m x 5.8 m |
| Main Level | Dining Room | 7.9 m | 4.7 m | 7.9 m x 4.7 m |
| Main Level | Living Room | 7.9 m | 4.7 m | 7.9 m x 4.7 m |
| Main Level | Primary Bedroom | 4.3 m | 4 m | 4.3 m x 4 m |
| Main Level | Bedroom 2 | 3.4 m | 3.4 m | 3.4 m x 3.4 m |
| Main Level | Bedroom 3 | 3.5 m | 2.8 m | 3.5 m x 2.8 m |
Utilities
| Cable | Available |
| Electricity | Installed |
https://www.realtor.ca/real-estate/29065727/838722-4th-line-e-mulmur-rural-mulmur
Frozan Nassery
Salesperson
96 Victoria St. W., Unit 5
Alliston, Ontario L9R 1S6

