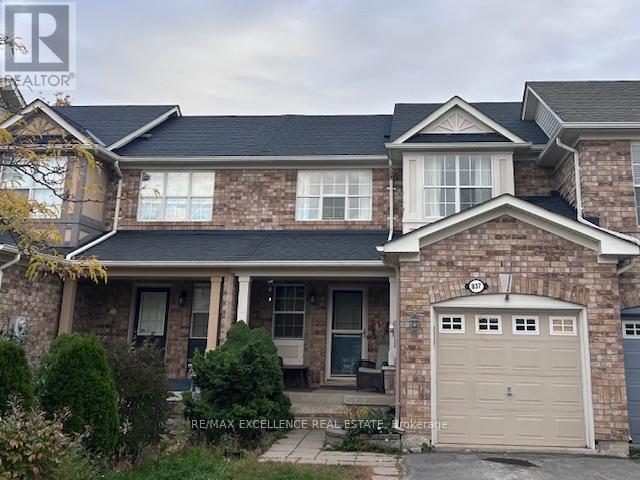837 Mckay Crescent Milton, Ontario L9T 6L2
3 Bedroom
2 Bathroom
700 - 1100 sqft
Central Air Conditioning
Forced Air
$2,950 Monthly
Lovely 3 Bdr Townhouse - Mattamy's Bryant Model Close to Milton Go Station(5 mins) and Highway 401. 10 minutes Drive to Mississauga and Oakville. Perfect Commuting Distance to Toronto And Waterloo Area. Walk Out From Kitchen To Private Full Fenced Backyard- Perfect For Bbq's And Entertaining. Open Concept Main Level With Separate Dining Room Featuring Pot Lights And A Breakfast Bar. Located On A Quiet Crescent At The Center of The Community (id:60365)
Property Details
| MLS® Number | W12462386 |
| Property Type | Single Family |
| Community Name | 1023 - BE Beaty |
| Features | Sump Pump |
| ParkingSpaceTotal | 2 |
Building
| BathroomTotal | 2 |
| BedroomsAboveGround | 3 |
| BedroomsTotal | 3 |
| Age | 6 To 15 Years |
| Appliances | Water Heater |
| BasementDevelopment | Unfinished |
| BasementType | Full (unfinished) |
| ConstructionStyleAttachment | Attached |
| CoolingType | Central Air Conditioning |
| ExteriorFinish | Brick |
| FoundationType | Block |
| HalfBathTotal | 1 |
| HeatingFuel | Natural Gas |
| HeatingType | Forced Air |
| StoriesTotal | 2 |
| SizeInterior | 700 - 1100 Sqft |
| Type | Row / Townhouse |
| UtilityWater | Municipal Water, Unknown |
Parking
| Attached Garage | |
| Garage |
Land
| Acreage | No |
| Sewer | Sanitary Sewer |
| SizeDepth | 80 Ft ,4 In |
| SizeFrontage | 23 Ft |
| SizeIrregular | 23 X 80.4 Ft |
| SizeTotalText | 23 X 80.4 Ft|under 1/2 Acre |
Rooms
| Level | Type | Length | Width | Dimensions |
|---|---|---|---|---|
| Second Level | Primary Bedroom | 4.28 m | 3 m | 4.28 m x 3 m |
| Second Level | Bedroom | 3.01 m | 2.72 m | 3.01 m x 2.72 m |
| Second Level | Bedroom | 3.02 m | 2.85 m | 3.02 m x 2.85 m |
| Second Level | Bathroom | Measurements not available | ||
| Main Level | Living Room | 5.71 m | 3.6 m | 5.71 m x 3.6 m |
| Main Level | Kitchen | 3.96 m | 2.92 m | 3.96 m x 2.92 m |
| Main Level | Bathroom | Measurements not available |
https://www.realtor.ca/real-estate/28990010/837-mckay-crescent-milton-be-beaty-1023-be-beaty
Rajnish Chandra
Broker
Ipro Realty Ltd.
55 Ontario St Unit A5a Ste B
Milton, Ontario L9T 2M3
55 Ontario St Unit A5a Ste B
Milton, Ontario L9T 2M3




