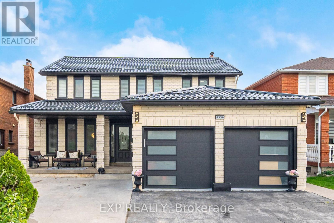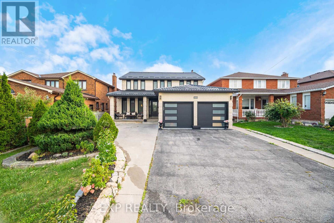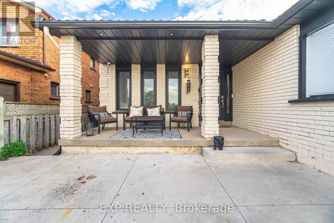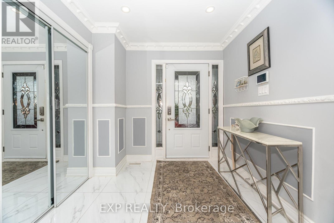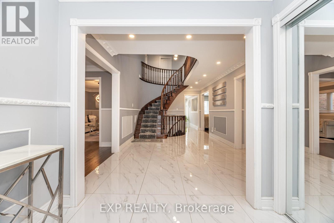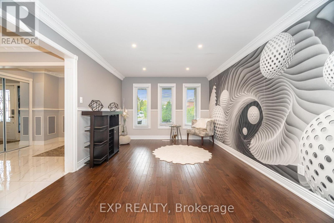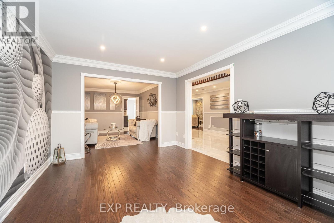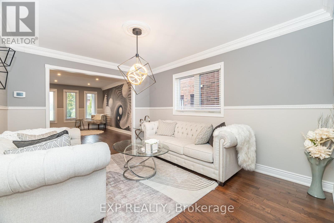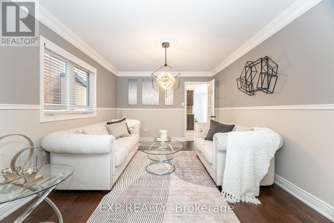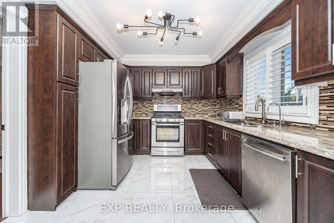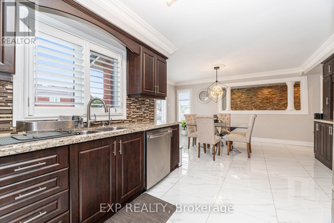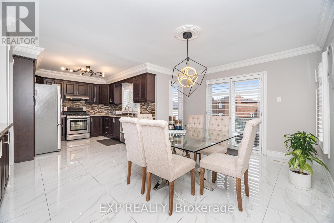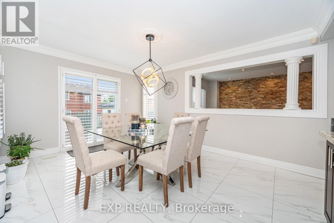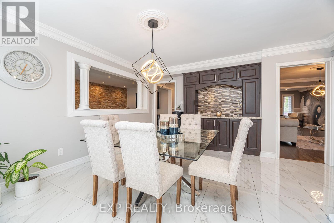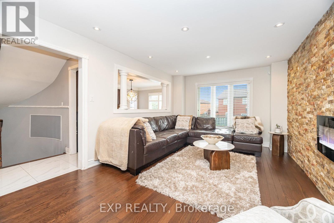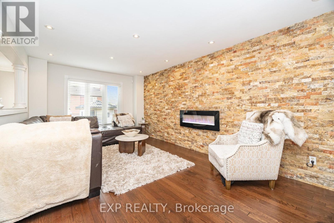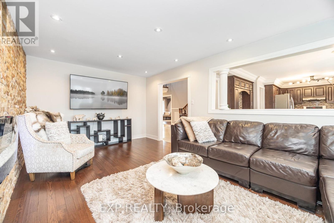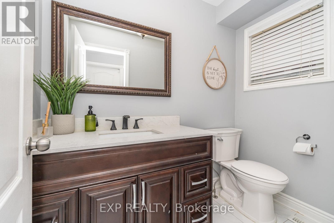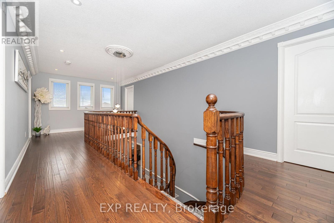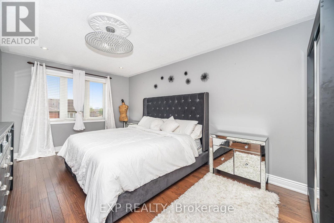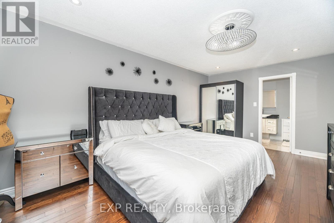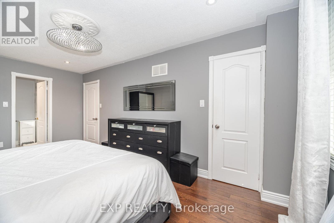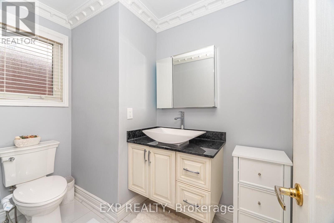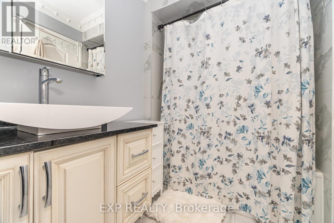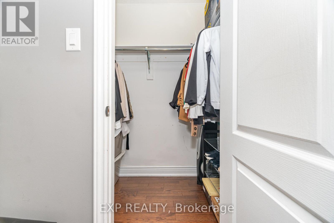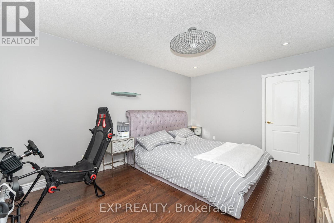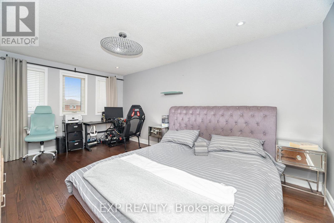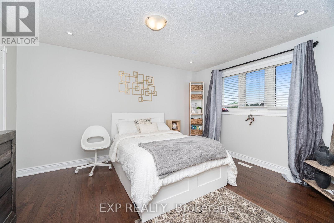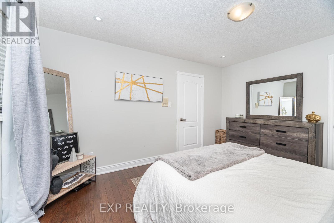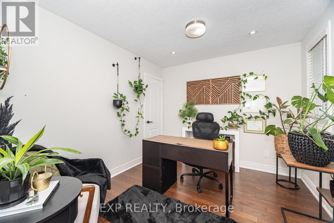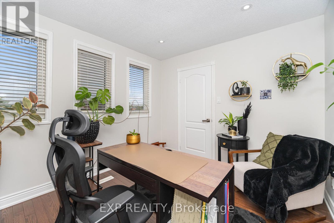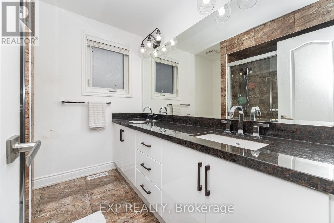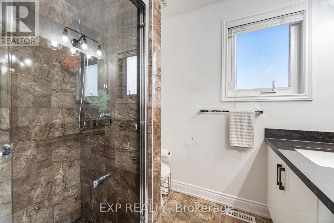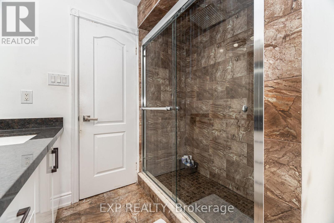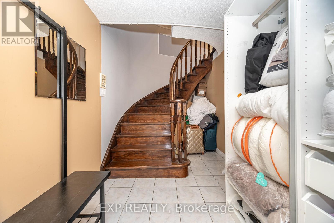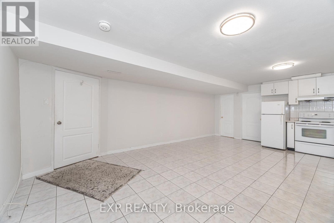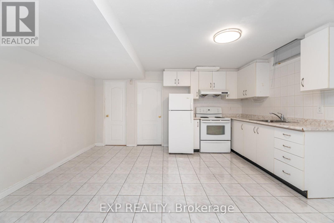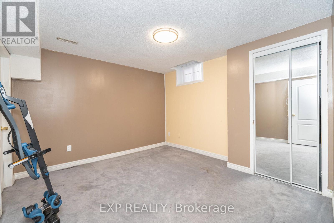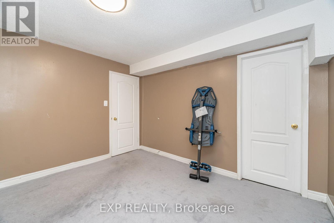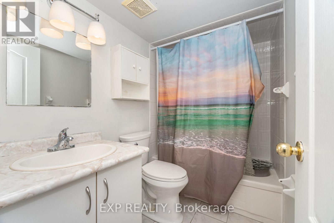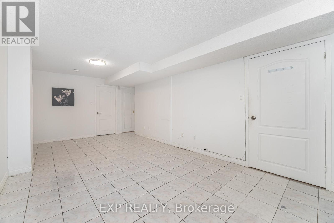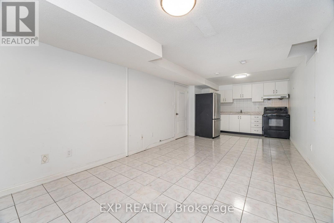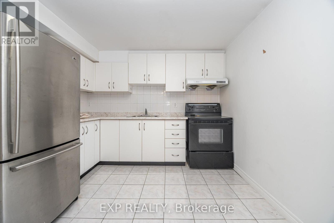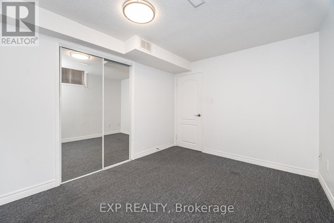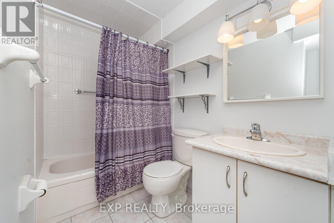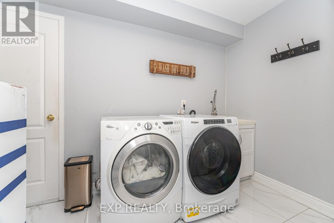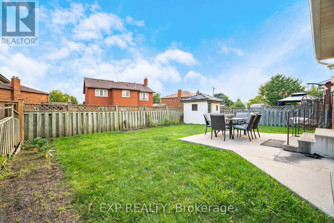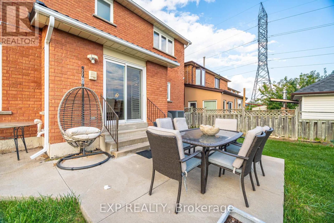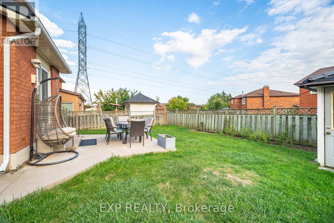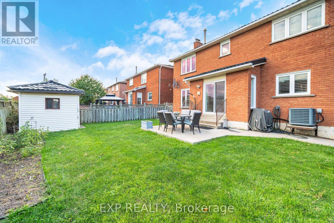8350 Martin Grove Road Vaughan, Ontario L4L 6H1
$1,288,000
Welcome to 8350 Martin Grove Rd. An elegant and spacious 2 storey home. Spacious Principal rooms on the main floor with wainscotting and crown moulding. Open concept living and dining room ideal for entertaining. Stainless steel appliances in the Family sized kitchen with walkout to the yard from the breakfast area. This opens up to the family room with custom fireplace insert. 4 large bedrooms on the upper level with updated bathrooms. Separate entrance to Finished basment with 2 separate 1 bed, 1 bath units. Ideal for extra guests, as an inlaw suite etc . Prime location in Woodbridge - near parks, community centre, restaurants and shopping. Great move in ready property. (id:60365)
Property Details
| MLS® Number | N12402917 |
| Property Type | Single Family |
| Community Name | West Woodbridge |
| EquipmentType | Water Heater |
| ParkingSpaceTotal | 7 |
| RentalEquipmentType | Water Heater |
Building
| BathroomTotal | 5 |
| BedroomsAboveGround | 4 |
| BedroomsBelowGround | 2 |
| BedroomsTotal | 6 |
| Appliances | Dishwasher, Dryer, Microwave, Stove, Washer, Window Coverings, Refrigerator |
| BasementDevelopment | Finished |
| BasementFeatures | Separate Entrance |
| BasementType | N/a (finished) |
| ConstructionStyleAttachment | Detached |
| CoolingType | Central Air Conditioning |
| ExteriorFinish | Brick |
| FireplacePresent | Yes |
| FireplaceTotal | 1 |
| FlooringType | Ceramic |
| FoundationType | Block |
| HalfBathTotal | 1 |
| HeatingFuel | Natural Gas |
| HeatingType | Forced Air |
| StoriesTotal | 2 |
| SizeInterior | 2500 - 3000 Sqft |
| Type | House |
| UtilityWater | Municipal Water |
Parking
| Attached Garage | |
| Garage |
Land
| Acreage | No |
| Sewer | Sanitary Sewer |
| SizeDepth | 121 Ft ,7 In |
| SizeFrontage | 45 Ft ,2 In |
| SizeIrregular | 45.2 X 121.6 Ft |
| SizeTotalText | 45.2 X 121.6 Ft |
Rooms
| Level | Type | Length | Width | Dimensions |
|---|---|---|---|---|
| Second Level | Bedroom 3 | 3.42 m | 4.24 m | 3.42 m x 4.24 m |
| Second Level | Bathroom | 3.33 m | 1.61 m | 3.33 m x 1.61 m |
| Second Level | Bathroom | 2.236 m | 2.43 m | 2.236 m x 2.43 m |
| Second Level | Primary Bedroom | 3.34 m | 5.47 m | 3.34 m x 5.47 m |
| Second Level | Bedroom | 3.35 m | 2.95 m | 3.35 m x 2.95 m |
| Second Level | Bedroom 2 | 3.42 m | 5.21 m | 3.42 m x 5.21 m |
| Basement | Bathroom | 2.21 m | 2.82 m | 2.21 m x 2.82 m |
| Basement | Bathroom | 1.49 m | 2.38 m | 1.49 m x 2.38 m |
| Basement | Bedroom | 2.81 m | 3.89 m | 2.81 m x 3.89 m |
| Basement | Bedroom | 3.39 m | 5.94 m | 3.39 m x 5.94 m |
| Basement | Den | 3.81 m | 5.94 m | 3.81 m x 5.94 m |
| Basement | Kitchen | 3.03 m | 2.19 m | 3.03 m x 2.19 m |
| Basement | Kitchen | 4.49 m | 2.5 m | 4.49 m x 2.5 m |
| Basement | Recreational, Games Room | 4.49 m | 4.23 m | 4.49 m x 4.23 m |
| Main Level | Foyer | 2.43 m | 2.03 m | 2.43 m x 2.03 m |
| Main Level | Living Room | 4.88 m | 3.339 m | 4.88 m x 3.339 m |
| Main Level | Dining Room | 3.39 m | 4.2 m | 3.39 m x 4.2 m |
| Main Level | Family Room | 3.45 m | 6.03 m | 3.45 m x 6.03 m |
| Main Level | Kitchen | 3.53 m | 3.04 m | 3.53 m x 3.04 m |
| Main Level | Eating Area | 3.47 m | 4.87 m | 3.47 m x 4.87 m |
| Main Level | Bathroom | 2.24 m | 1.3 m | 2.24 m x 1.3 m |
Richard Duggal
Salesperson
4711 Yonge St 10th Flr, 106430
Toronto, Ontario M2N 6K8
Chanelle Duggal
Salesperson
4711 Yonge St 10th Flr, 106430
Toronto, Ontario M2N 6K8
David Esteban Molina
Salesperson
4711 Yonge St 10th Flr, 106430
Toronto, Ontario M2N 6K8

