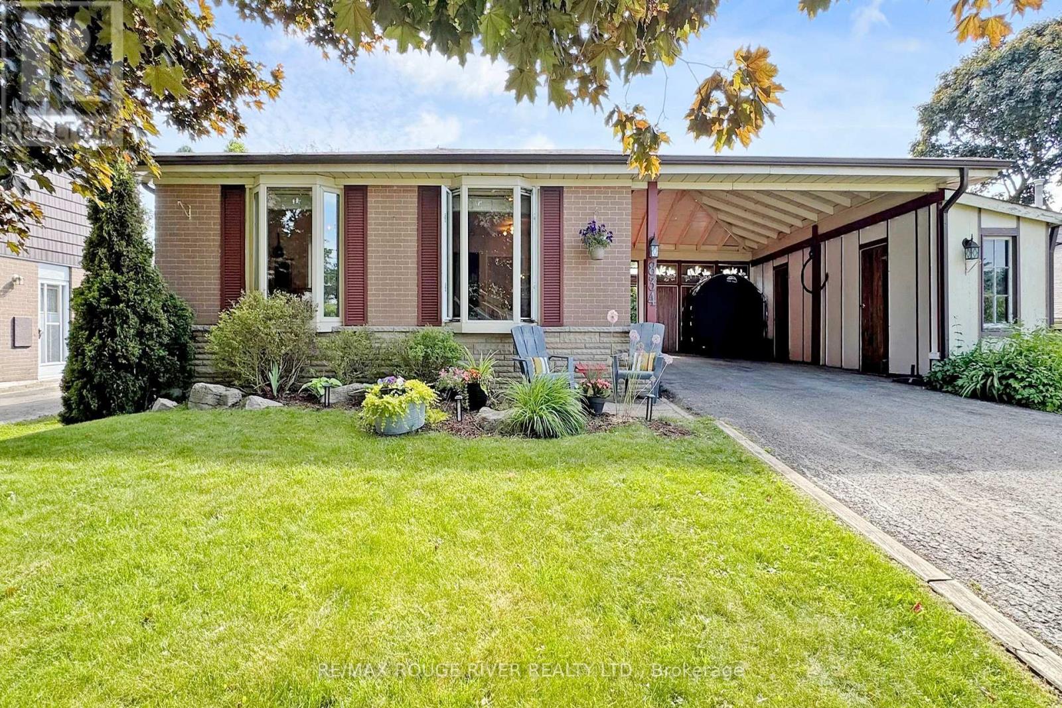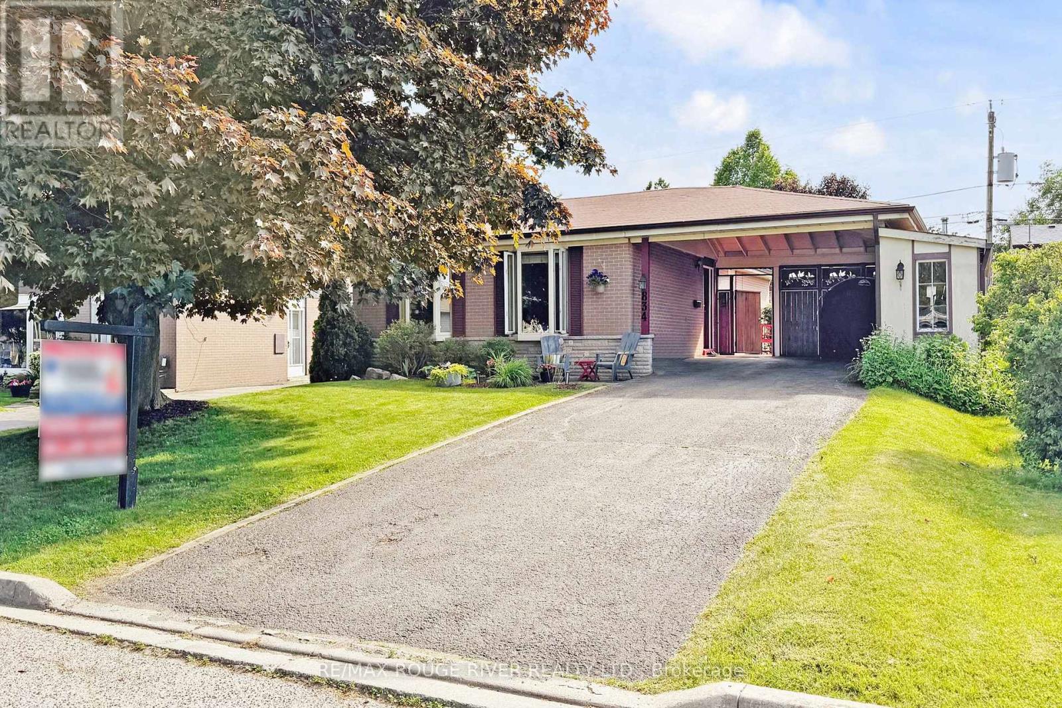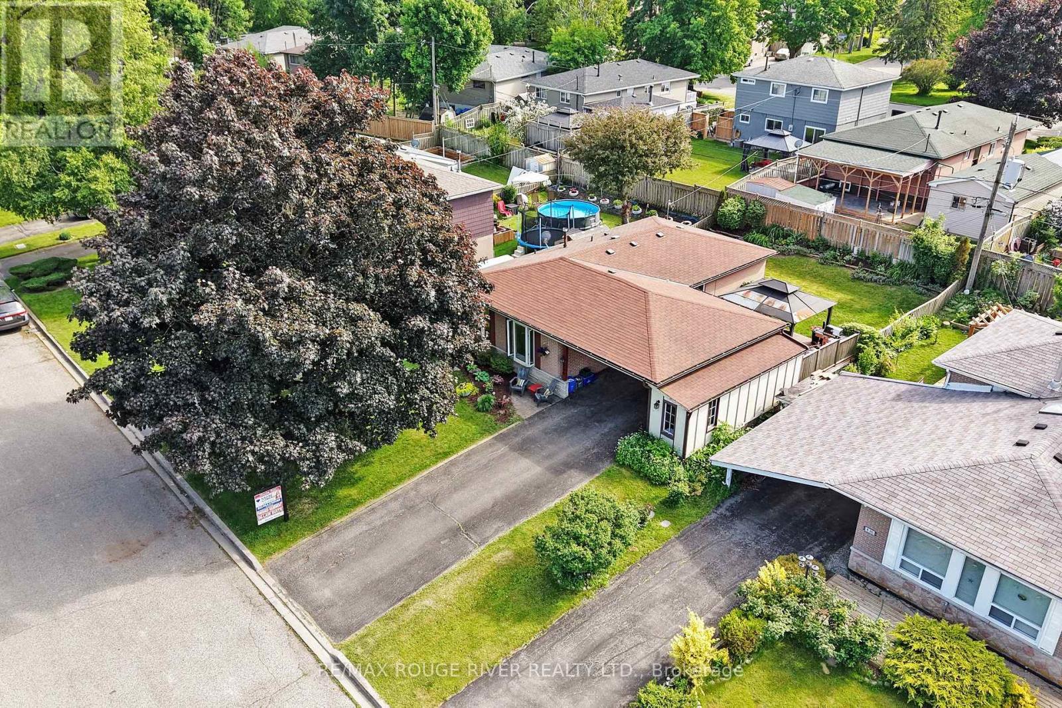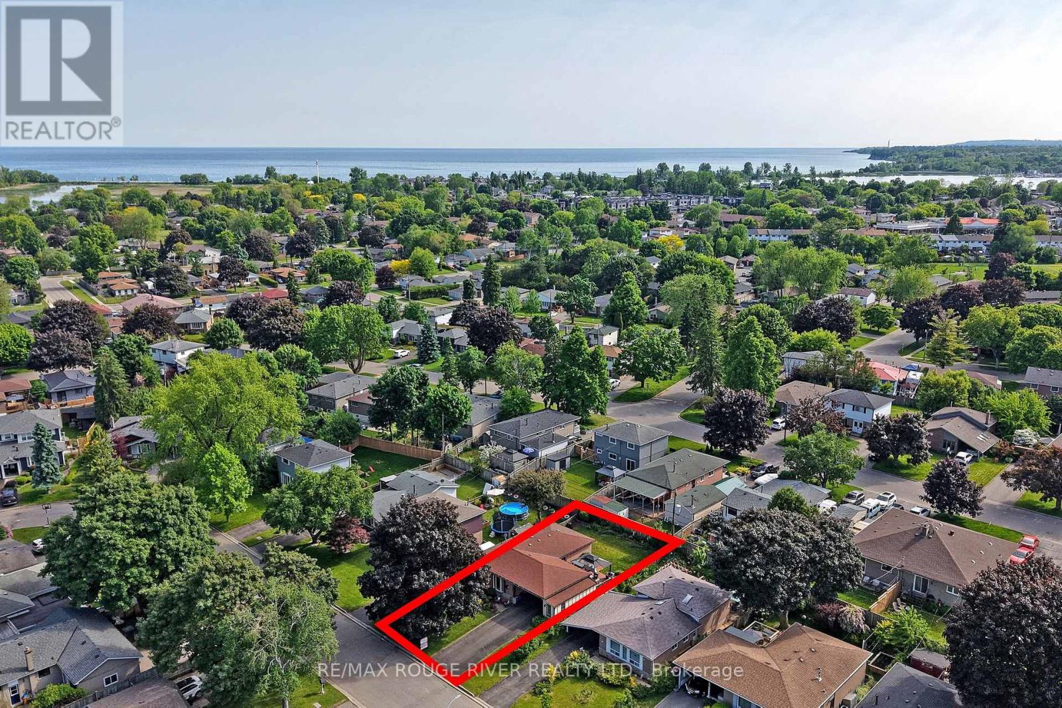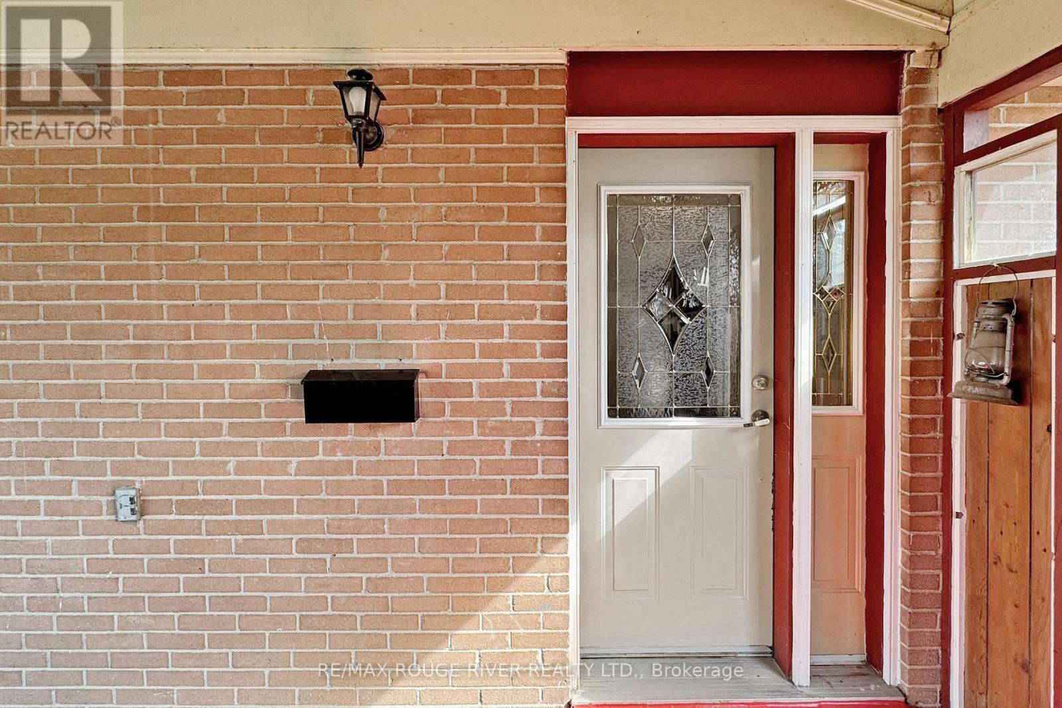834 Miriam Road Pickering, Ontario L1W 1X6
$879,900
A Must See: Rare All-Brick Bungalow with 50 ft Frontage in Beautiful Bay Ridges: South Pickering's Waterfront Community! Pride of ownership shines throughout, with the same owners for over 13 years! This quality-built home has stood the test of time with strong bones and is move-in ready, offering both upper and lower living spaces, two kitchens, two renovated bathrooms, and two completely separate and spacious entrances. Set back nicely from the road, the property features a gorgeous front yard maple tree that provides natural shade and privacy. Lovely curb appeal, a double driveway, and a closed-in double carport with full-length side storage (with two access doors) and a direct door to the backyard deck make this a truly functional and unique outdoor setup. Inside, the main level features a smart layout with an L-shaped living/dining area and brand new flooring (2025). The renovated (2025) main bathroom offers semi-ensuite access to the primary bedroom, and all three bedrooms have brand new carpet (2025). The entire upper level is freshly painted, creating a bright, clean, and welcoming space. A separate side entrance leads to an in-law suite on the lower level, complete with a cozy living room with a gas fireplace, a spacious kitchen, and bedroom with a massive walk-in closet, and a renovated 3-pc ensuite with a spa shower. The home is also equipped with a 200-amp breaker panel, a high efficient direct vent furnace, and ample mechanical/storage space. Located in the heart of Bay Ridges, you're just steps from waterfront trails, beaches, the marina, local restaurants, shops, and excellent schools. Commuting is a breeze with the Pickering GO Station and Hwy 401 minutes away. All this on a friendly, well-kept street with wonderful neighbors. It is more than a home its a lifestyle. The best opportunity in South Pickering right now & welcoming offers anytime - WOW! Open House This Weekend Sat. & Sun 2-4 PM! (id:60365)
Open House
This property has open houses!
2:00 pm
Ends at:4:00 pm
2:00 pm
Ends at:4:00 pm
Property Details
| MLS® Number | E12224528 |
| Property Type | Single Family |
| Community Name | Bay Ridges |
| EquipmentType | Water Heater |
| Features | In-law Suite |
| ParkingSpaceTotal | 6 |
| RentalEquipmentType | Water Heater |
Building
| BathroomTotal | 2 |
| BedroomsAboveGround | 3 |
| BedroomsBelowGround | 1 |
| BedroomsTotal | 4 |
| Amenities | Fireplace(s) |
| Appliances | Dishwasher, Dryer, Freezer, Microwave, Stove, Window Coverings, Refrigerator |
| ArchitecturalStyle | Bungalow |
| BasementDevelopment | Finished |
| BasementFeatures | Separate Entrance |
| BasementType | N/a (finished) |
| ConstructionStyleAttachment | Detached |
| CoolingType | Central Air Conditioning |
| ExteriorFinish | Brick |
| FireplacePresent | Yes |
| FlooringType | Laminate |
| FoundationType | Concrete |
| HeatingFuel | Natural Gas |
| HeatingType | Forced Air |
| StoriesTotal | 1 |
| SizeInterior | 700 - 1100 Sqft |
| Type | House |
| UtilityWater | Municipal Water |
Parking
| Carport | |
| Garage |
Land
| Acreage | No |
| Sewer | Sanitary Sewer |
| SizeDepth | 100 Ft |
| SizeFrontage | 50 Ft |
| SizeIrregular | 50 X 100 Ft |
| SizeTotalText | 50 X 100 Ft |
Rooms
| Level | Type | Length | Width | Dimensions |
|---|---|---|---|---|
| Basement | Kitchen | 3.68 m | 3.28 m | 3.68 m x 3.28 m |
| Basement | Living Room | 6.1 m | 3.33 m | 6.1 m x 3.33 m |
| Basement | Bedroom 4 | 4.75 m | 3.33 m | 4.75 m x 3.33 m |
| Basement | Utility Room | 4.88 m | 3.28 m | 4.88 m x 3.28 m |
| Ground Level | Living Room | 2.67 m | 3.2 m | 2.67 m x 3.2 m |
| Ground Level | Dining Room | 5.31 m | 3.63 m | 5.31 m x 3.63 m |
| Ground Level | Kitchen | 3.53 m | 3.2 m | 3.53 m x 3.2 m |
| Ground Level | Primary Bedroom | 3.81 m | 3.2 m | 3.81 m x 3.2 m |
| Ground Level | Bedroom 2 | 2.77 m | 3.36 m | 2.77 m x 3.36 m |
| Ground Level | Bedroom 3 | 2.77 m | 2.5 m | 2.77 m x 2.5 m |
Utilities
| Cable | Available |
| Electricity | Installed |
| Sewer | Installed |
https://www.realtor.ca/real-estate/28476540/834-miriam-road-pickering-bay-ridges-bay-ridges
Nadine Comeau
Salesperson
6758 Kingston Road, Unit 1
Toronto, Ontario M1B 1G8

