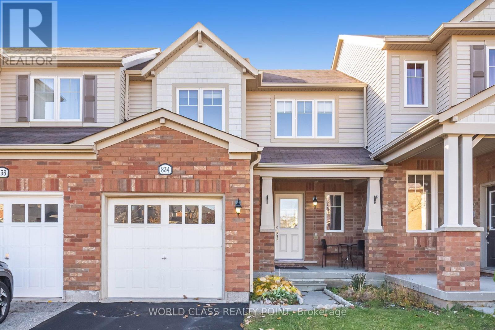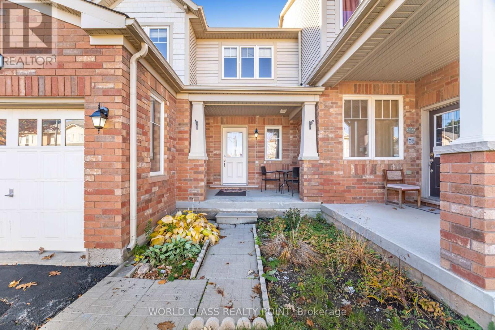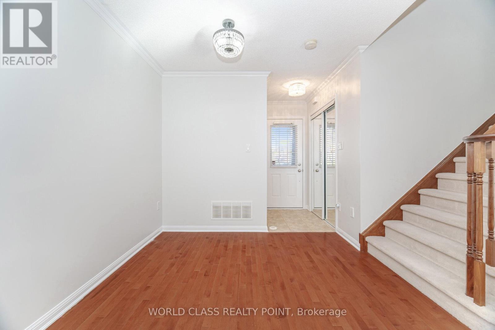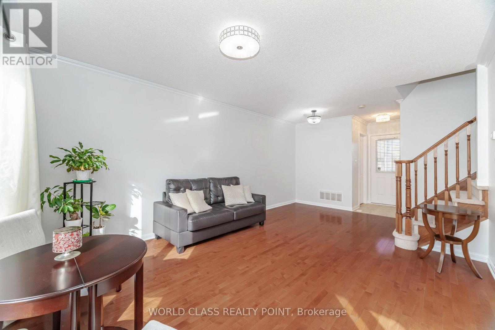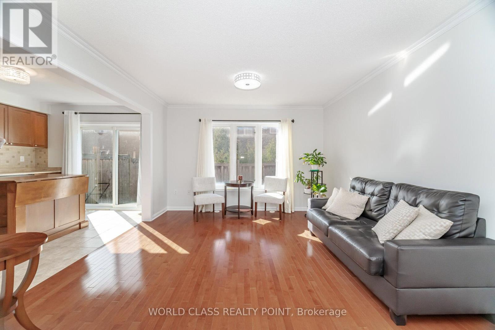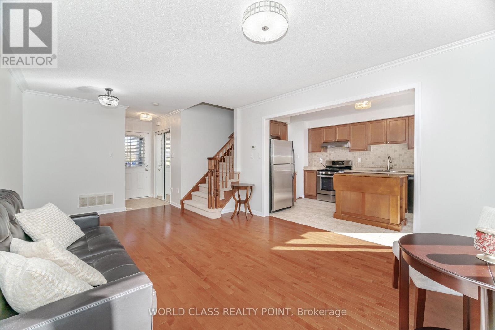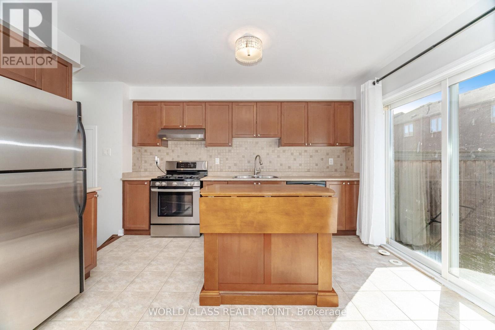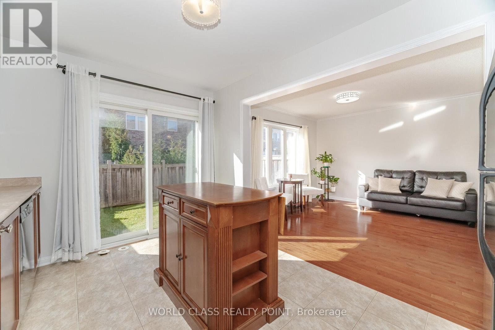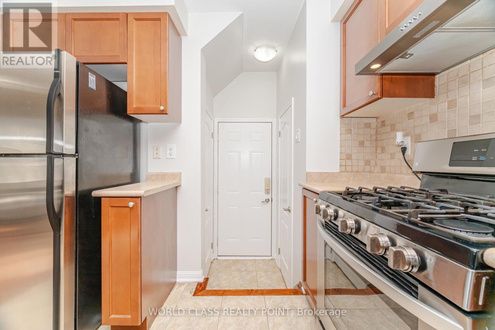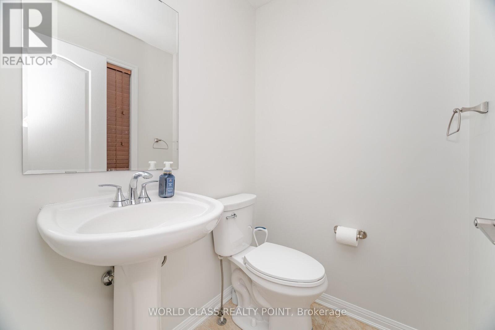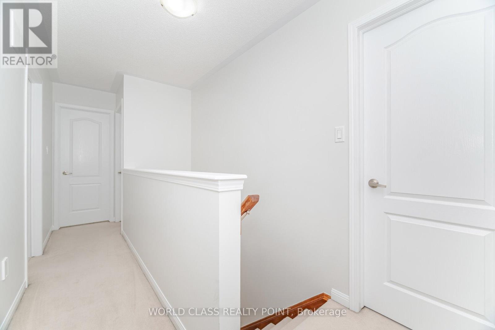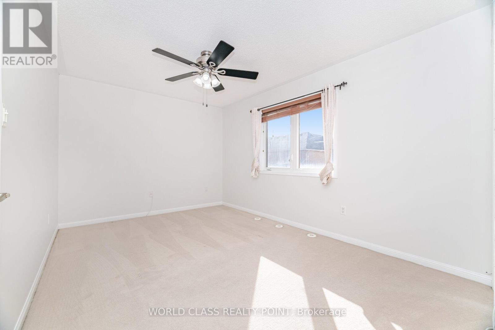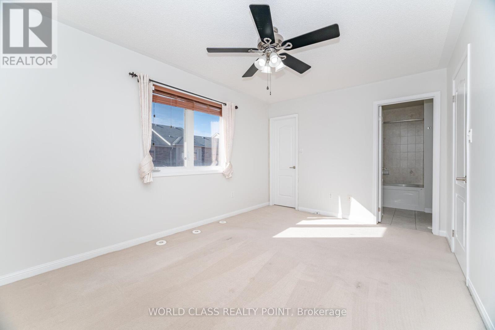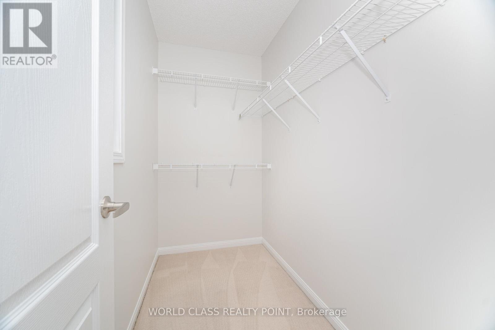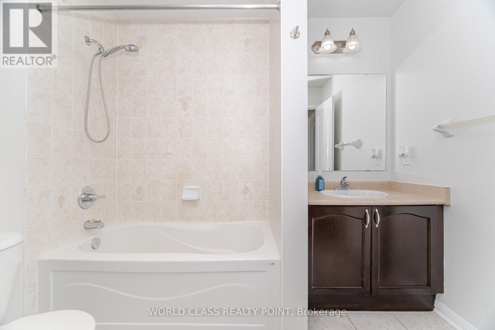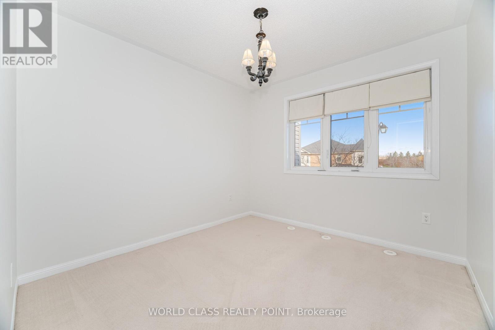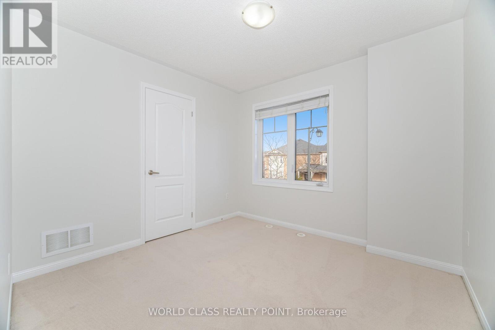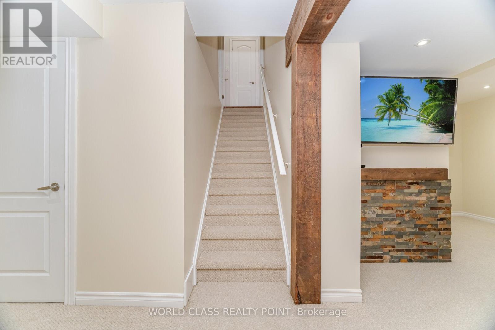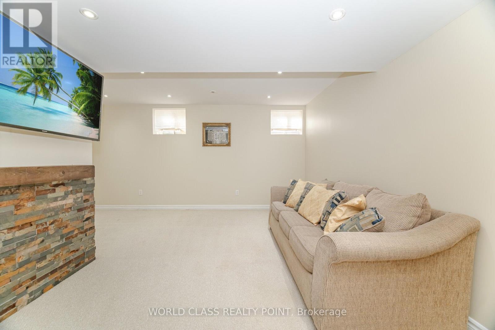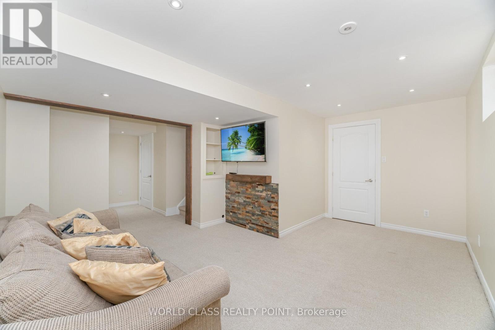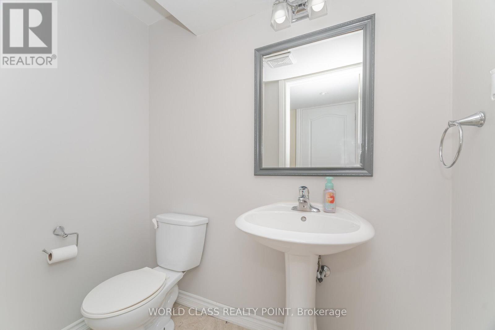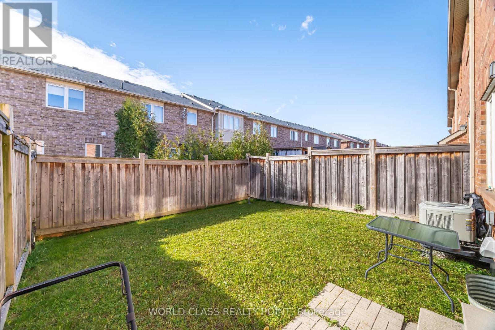834 Herman Way Milton, Ontario L9T 2C4
$824,900
Welcome to this inviting 3-bedroom townhome nestled in a highly sought-after and family-oriented Harrison community. This well-maintained home offers the perfect blend of comfort and convenience, ideal for growing families or first-time buyers. The spacious main floor offers a bright, open-concept living and dining area that flows seamlessly into a modern kitchen - perfect for family meals or entertaining guests. Upstairs, you'll find three generously sized bedrooms, including a comfortable primary suite with plenty of closet space. The fully finished basement provides extra living space - ideal for a rec room, home office, or play area. Step outside to a private backyard, perfect for kids, pets, or summer barbecues. Located just minutes from top rated schools, parks, shopping centers, and public transit, this home offers everything you need for easy, family living. (id:60365)
Property Details
| MLS® Number | W12550034 |
| Property Type | Single Family |
| Community Name | 1033 - HA Harrison |
| AmenitiesNearBy | Hospital, Park, Schools |
| EquipmentType | Water Heater - Gas, Water Heater, Fridge(s), Stove(s), Washer(s) |
| ParkingSpaceTotal | 3 |
| RentalEquipmentType | Water Heater - Gas, Water Heater, Fridge(s), Stove(s), Washer(s) |
Building
| BathroomTotal | 3 |
| BedroomsAboveGround | 3 |
| BedroomsTotal | 3 |
| Age | 6 To 15 Years |
| Appliances | Garage Door Opener Remote(s), Range, All, Blinds, Dishwasher, Gas Stove(s), Refrigerator |
| BasementDevelopment | Finished |
| BasementType | N/a (finished) |
| ConstructionStyleAttachment | Attached |
| CoolingType | Central Air Conditioning |
| ExteriorFinish | Brick Veneer |
| FlooringType | Hardwood, Ceramic |
| FoundationType | Concrete |
| HalfBathTotal | 2 |
| HeatingFuel | Natural Gas |
| HeatingType | Forced Air |
| StoriesTotal | 2 |
| SizeInterior | 700 - 1100 Sqft |
| Type | Row / Townhouse |
| UtilityWater | Municipal Water |
Parking
| Garage |
Land
| Acreage | No |
| FenceType | Fenced Yard |
| LandAmenities | Hospital, Park, Schools |
| Sewer | Sanitary Sewer |
| SizeDepth | 80 Ft ,4 In |
| SizeFrontage | 23 Ft |
| SizeIrregular | 23 X 80.4 Ft |
| SizeTotalText | 23 X 80.4 Ft |
Rooms
| Level | Type | Length | Width | Dimensions |
|---|---|---|---|---|
| Second Level | Primary Bedroom | 4.33 m | 3.05 m | 4.33 m x 3.05 m |
| Second Level | Bedroom 2 | 3.02 m | 3.1 m | 3.02 m x 3.1 m |
| Second Level | Bedroom 3 | 3 m | 3.1 m | 3 m x 3.1 m |
| Basement | Recreational, Games Room | 5.5 m | 3.5 m | 5.5 m x 3.5 m |
| Main Level | Living Room | 5.52 m | 3.66 m | 5.52 m x 3.66 m |
| Main Level | Dining Room | 5.52 m | 3.66 m | 5.52 m x 3.66 m |
| Main Level | Kitchen | 4.02 m | 3 m | 4.02 m x 3 m |
Utilities
| Cable | Installed |
| Electricity | Installed |
| Sewer | Installed |
https://www.realtor.ca/real-estate/29108969/834-herman-way-milton-ha-harrison-1033-ha-harrison
Nisar Ali Ghulam-Ali
Salesperson
55 Lebovic Ave #c115
Toronto, Ontario M1L 0H2

