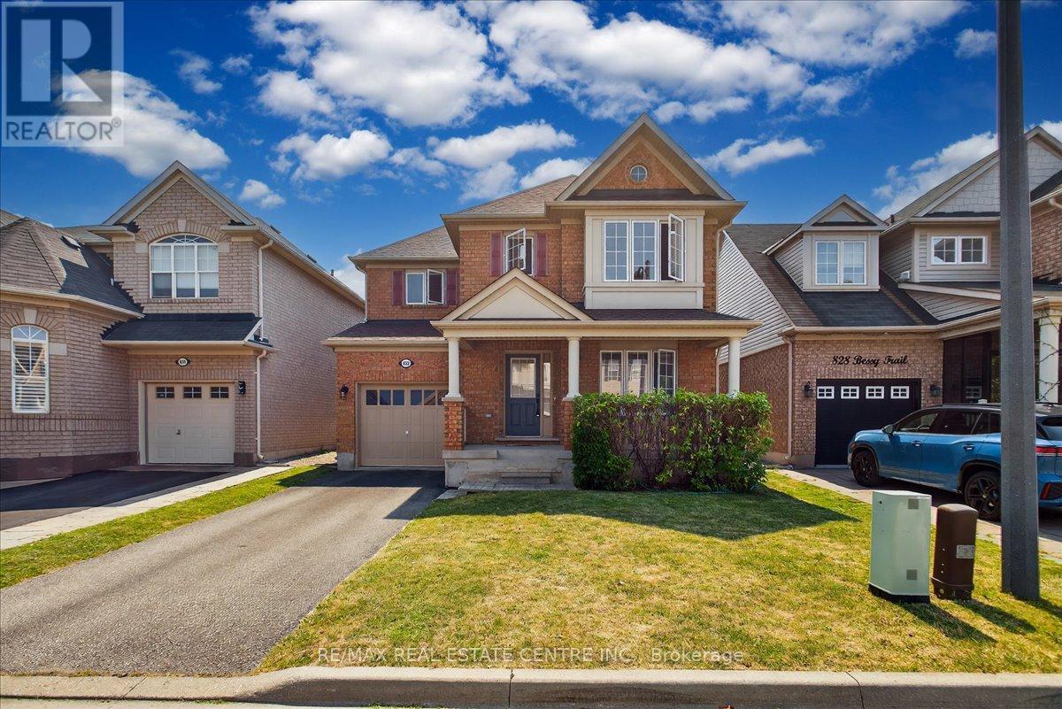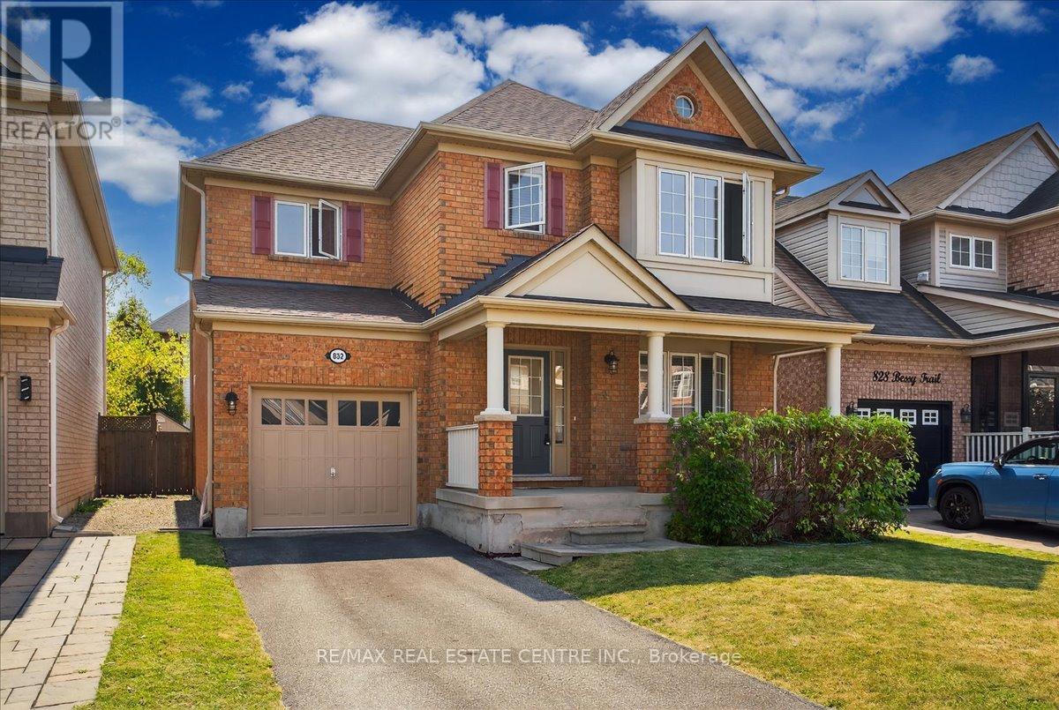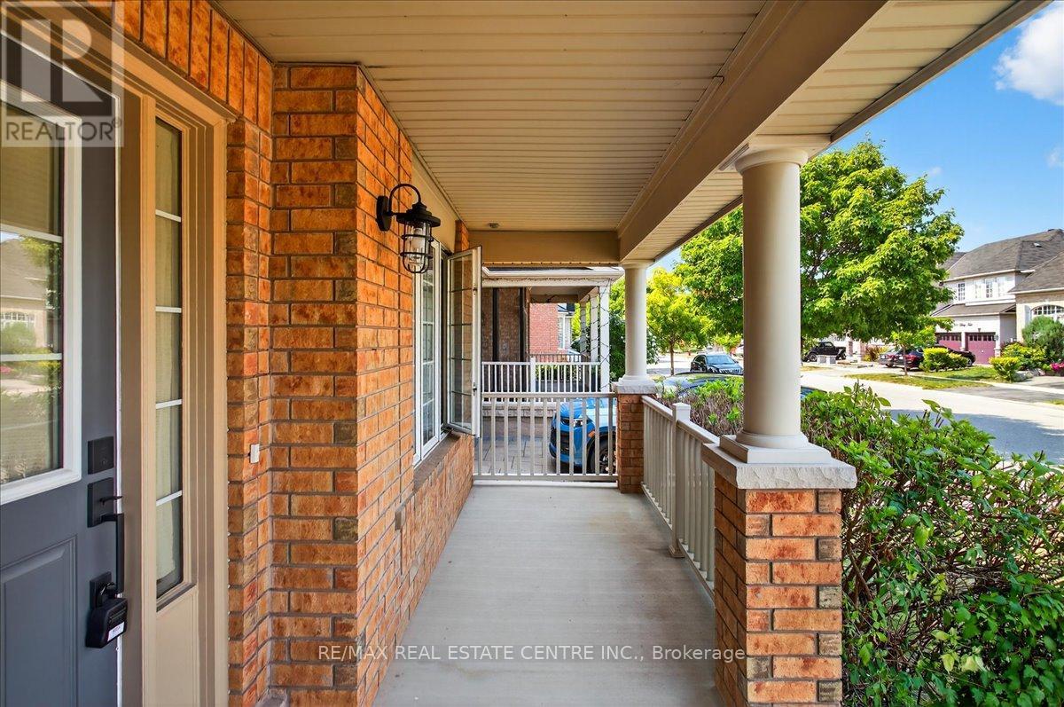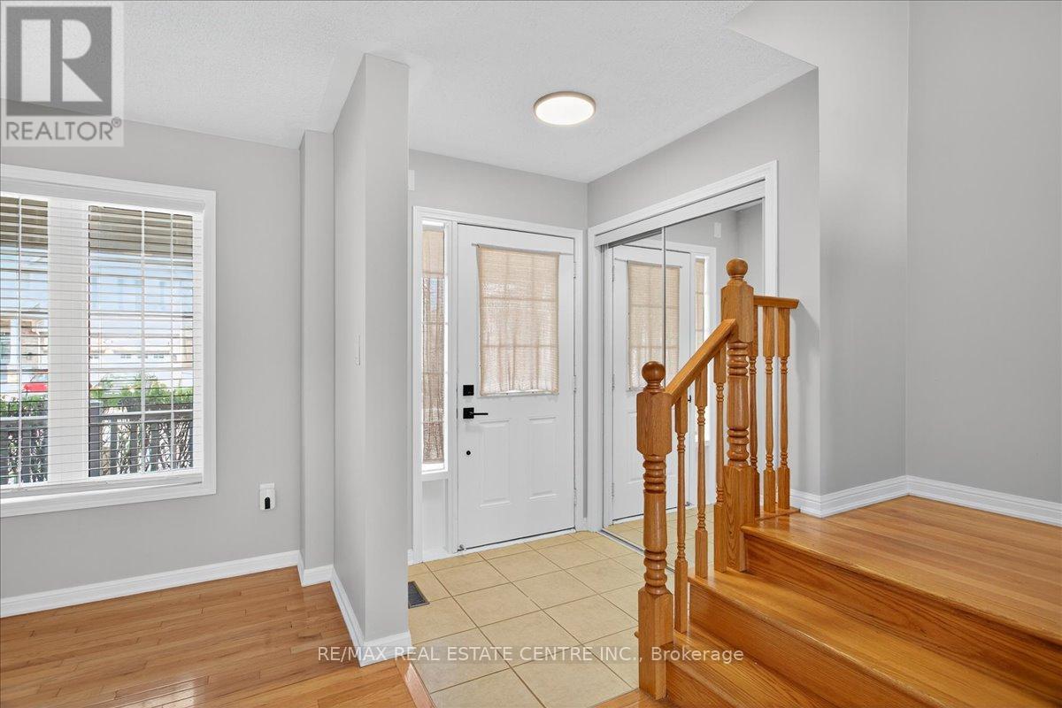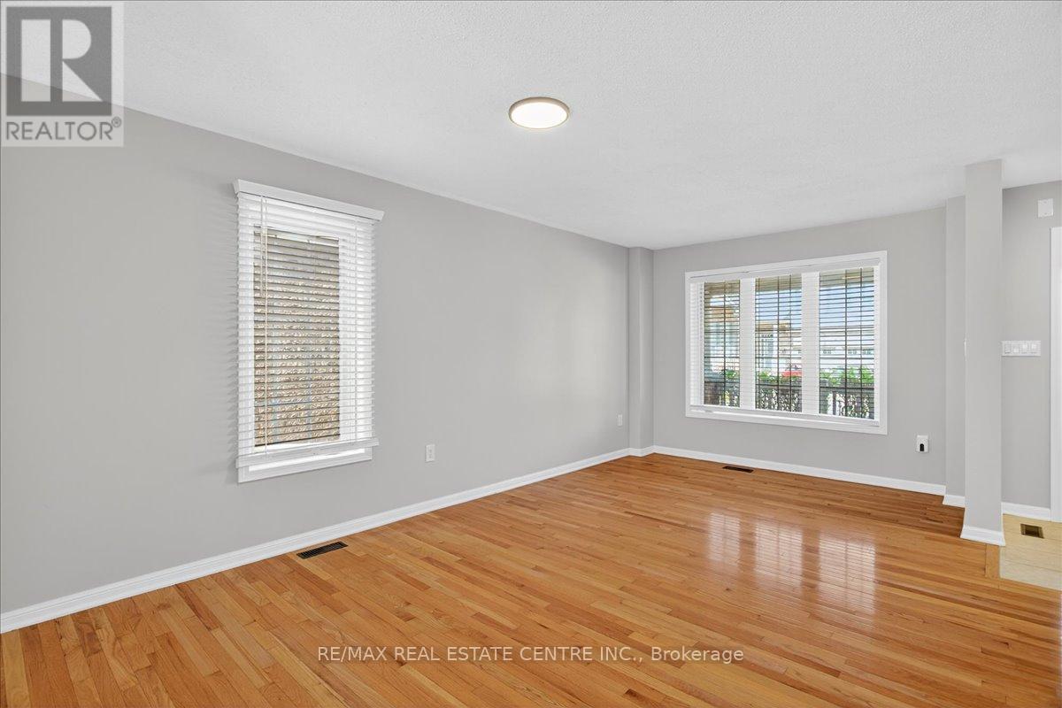832 Bessy Trail Milton, Ontario L9T 0G7
$1,159,900
Is a very charming, bright approx 1,860+ sq. ft Mattamy-built detached 3 bedrm/3 Washrm detchd home (original owner) in quiet fam friendly Coates area neighbourhd that sits glowingly aloft a wider avenue thats just mins from parks, trails, plazas, Milton Sports Centre, Milton District Hospital. This "gem-of-a-find" features a large kitchen w/ newer SS appliances, backsplash, extended cabinets, breakfast nook that w/o to sizeable fully fenced yard, smooth ceilings, fam room w/gas fireplace & large windows, sep dining room, main level blonde hardwood, 3 large bedrooms that include a large primary room w/ walk-in closet and 4 pc ensuite bath, a newly installed ashphalt shingled roof, broadloom, appliances and garage door opener w/remote. (id:60365)
Property Details
| MLS® Number | W12323064 |
| Property Type | Single Family |
| Community Name | 1028 - CO Coates |
| ParkingSpaceTotal | 3 |
Building
| BathroomTotal | 3 |
| BedroomsAboveGround | 3 |
| BedroomsTotal | 3 |
| Age | 16 To 30 Years |
| Amenities | Fireplace(s) |
| Appliances | Water Heater, Dishwasher, Dryer, Stove, Washer, Window Coverings, Refrigerator |
| BasementDevelopment | Unfinished |
| BasementType | N/a (unfinished) |
| ConstructionStyleAttachment | Detached |
| CoolingType | Central Air Conditioning |
| ExteriorFinish | Brick |
| FireplacePresent | Yes |
| FireplaceTotal | 1 |
| FlooringType | Hardwood, Carpeted, Tile |
| FoundationType | Poured Concrete |
| HalfBathTotal | 1 |
| HeatingFuel | Natural Gas |
| HeatingType | Forced Air |
| StoriesTotal | 2 |
| SizeInterior | 1500 - 2000 Sqft |
| Type | House |
| UtilityWater | Municipal Water |
Parking
| Attached Garage | |
| Garage |
Land
| Acreage | No |
| Sewer | Sanitary Sewer |
| SizeDepth | 80 Ft ,4 In |
| SizeFrontage | 37 Ft ,3 In |
| SizeIrregular | 37.3 X 80.4 Ft |
| SizeTotalText | 37.3 X 80.4 Ft |
| ZoningDescription | Single Family Residential |
Rooms
| Level | Type | Length | Width | Dimensions |
|---|---|---|---|---|
| Second Level | Bedroom 3 | 3.1 m | 2.8 m | 3.1 m x 2.8 m |
| Second Level | Primary Bedroom | 4.5 m | 3.3 m | 4.5 m x 3.3 m |
| Second Level | Bathroom | 3.4 m | 2.5 m | 3.4 m x 2.5 m |
| Second Level | Bedroom 2 | 3.7 m | 3.1 m | 3.7 m x 3.1 m |
| Second Level | Bathroom | 3.5 m | 1.9 m | 3.5 m x 1.9 m |
| Main Level | Living Room | 3.5 m | 2.7 m | 3.5 m x 2.7 m |
| Main Level | Dining Room | 3.9 m | 2.7 m | 3.9 m x 2.7 m |
| Main Level | Bathroom | 2.5 m | 1.8 m | 2.5 m x 1.8 m |
| Main Level | Family Room | 3.9 m | 2.8 m | 3.9 m x 2.8 m |
| Main Level | Eating Area | 2.3 m | 2.1 m | 2.3 m x 2.1 m |
| Main Level | Kitchen | 3.6 m | 2.8 m | 3.6 m x 2.8 m |
https://www.realtor.ca/real-estate/28686657/832-bessy-trail-milton-co-coates-1028-co-coates
Christopher Franklin Higashi
Salesperson
345 Steeles Ave East Suite B
Milton, Ontario L9T 3G6

