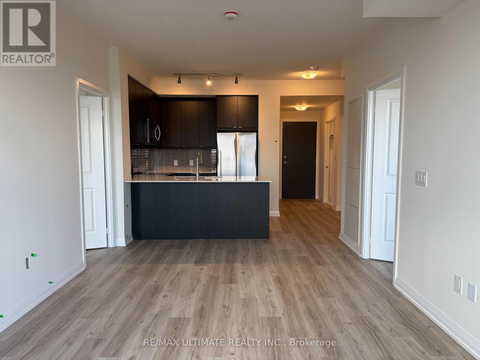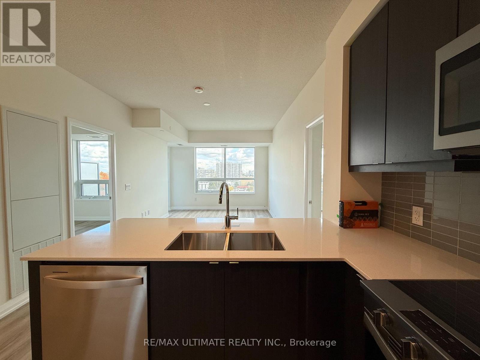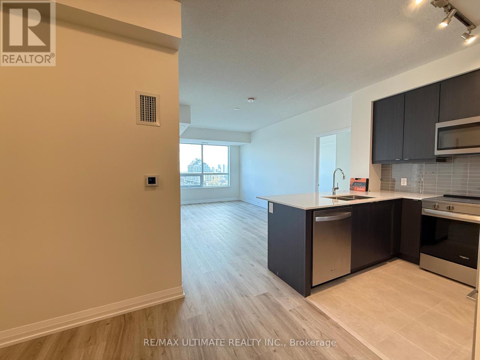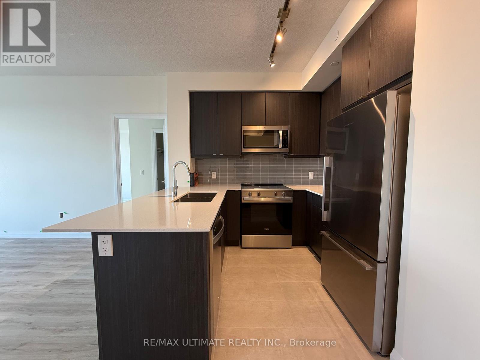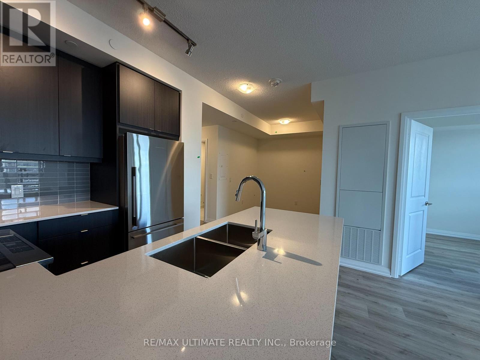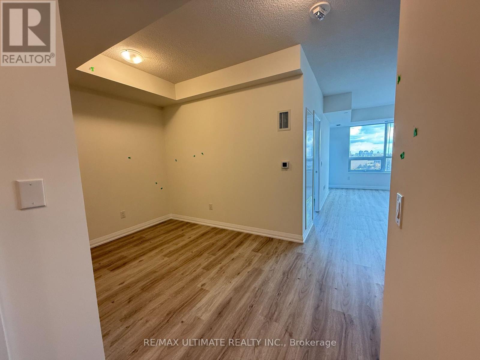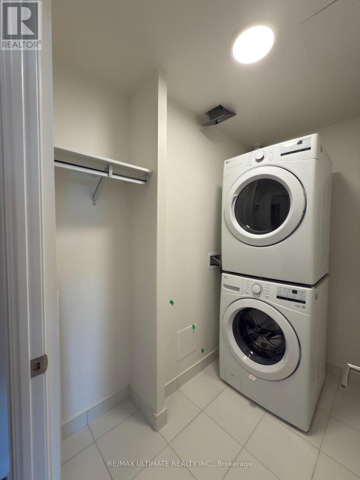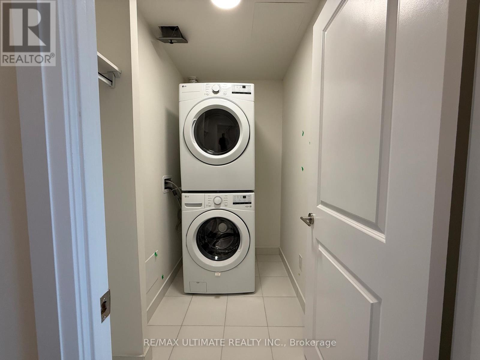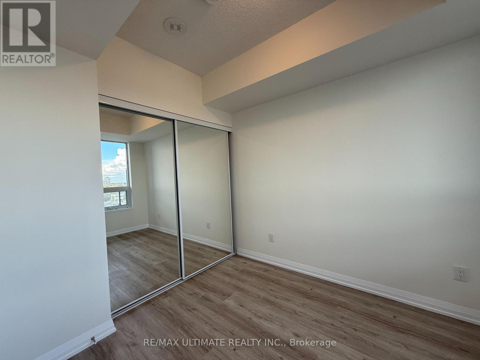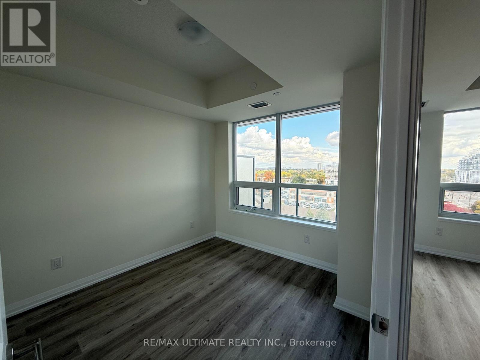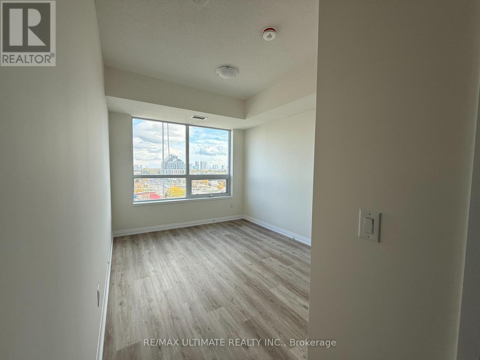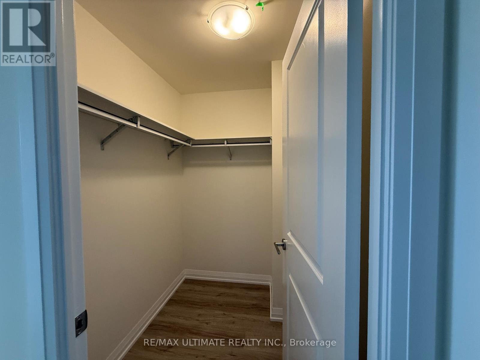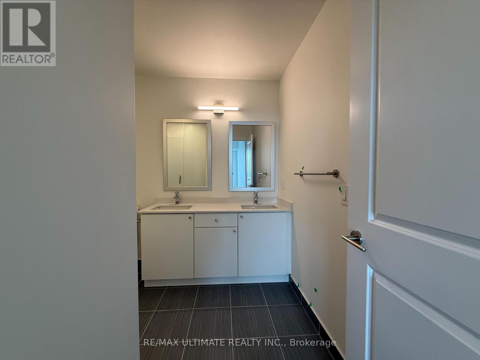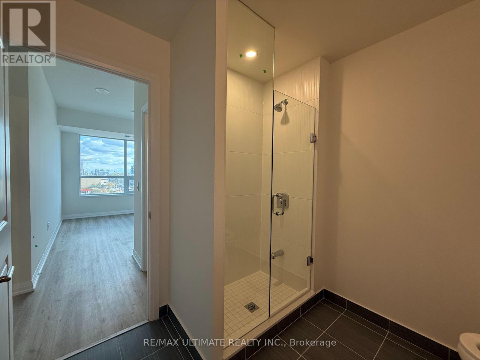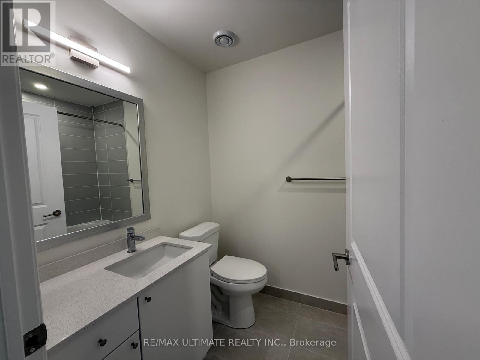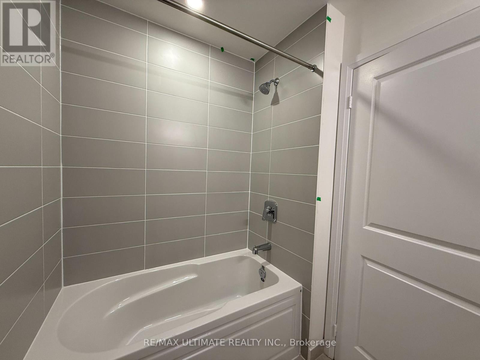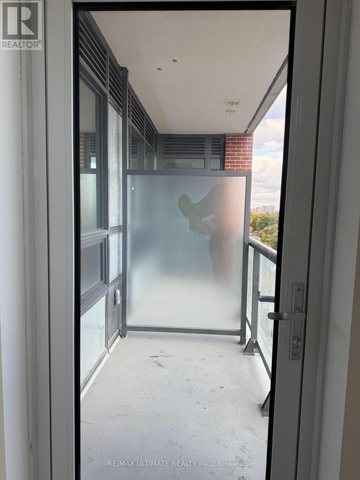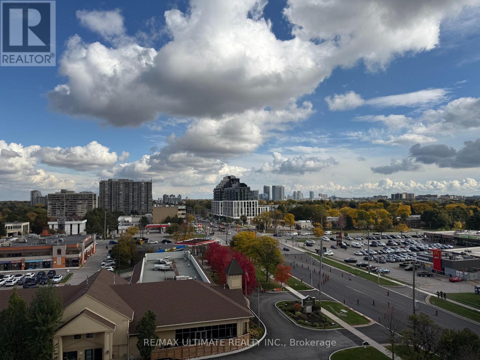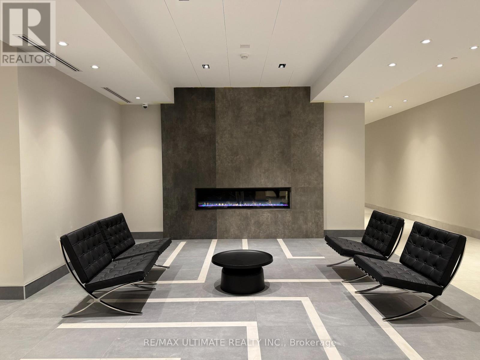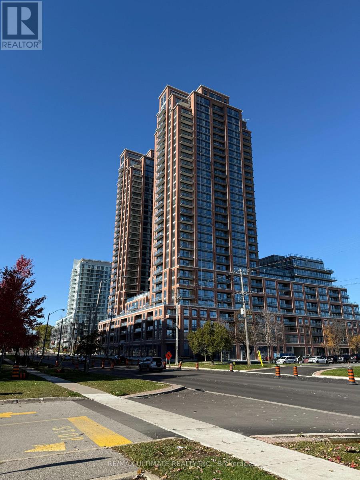832 - 3270 Sheppard Avenue E Toronto, Ontario M1T 0B3
$2,750 Monthly
Welcome to your new beginning at Pinnacle Toronto East-a brand-new, never-lived-in 2-bedroom + den luxury suite, complete with parking and locker, and ready for immediate occupancy. This spacious open-concept residence showcases 9-foot ceilings and unobstructed east-facing views. Boasting approximately 960 sq. ft. of interior living space plus a 35 sq. ft. balcony that provides the perfect vantage point to enjoy beautiful morning sunrises. The sleek, modern kitchen features abundant cabinetry, full-size premium stainless-steel appliances, stone countertops, and a large peninsula with space for bar seating-a seamless blend of function and sophistication. A generous laundry room complete with an in-suite stackable washer and dryer, and additional storage. The oversized den offers flexibility for a home office or formal dining. The large primary bedroom includes a walk-in closet and a 3-piece ensuite with a double-sink vanity and glass shower, while the second bedroom enjoys expansive east-facing views and also generous closet space. Residents enjoy access to top-tier amenities including a 24-hour concierge, fitness centre, yoga studio, outdoor pool and hot tub, party room, kids' play area, BBQ terrace, and guest suites. Ideally located near Warden and Sheppard, this vibrant new Tam O'Shanter community offers convenient access to TTC transit, Don Mills Subway Station, Fairview Mall, Scarborough Town Centre, and major highways (401, 404 & DVP)-perfect for couples and young families seeking a well-balanced live-work-dine-play lifestyle in a fantastic community. (id:60365)
Property Details
| MLS® Number | E12523438 |
| Property Type | Single Family |
| Community Name | Tam O'Shanter-Sullivan |
| CommunityFeatures | Pets Not Allowed |
| Features | Balcony, In Suite Laundry |
| ParkingSpaceTotal | 1 |
Building
| BathroomTotal | 2 |
| BedroomsAboveGround | 2 |
| BedroomsBelowGround | 1 |
| BedroomsTotal | 3 |
| Amenities | Storage - Locker, Security/concierge |
| Appliances | Dishwasher, Dryer, Microwave, Stove, Washer, Window Coverings, Refrigerator |
| BasementType | None |
| CoolingType | Central Air Conditioning |
| ExteriorFinish | Brick |
| FlooringType | Laminate, Ceramic |
| HeatingFuel | Natural Gas |
| HeatingType | Coil Fan |
| SizeInterior | 900 - 999 Sqft |
| Type | Apartment |
Parking
| Underground | |
| Garage |
Land
| Acreage | No |
Rooms
| Level | Type | Length | Width | Dimensions |
|---|---|---|---|---|
| Main Level | Living Room | 2.74 m | 3.27 m | 2.74 m x 3.27 m |
| Main Level | Dining Room | 2.74 m | 3.27 m | 2.74 m x 3.27 m |
| Main Level | Kitchen | 2.43 m | 2.43 m | 2.43 m x 2.43 m |
| Main Level | Primary Bedroom | 3.65 m | 2.97 m | 3.65 m x 2.97 m |
| Main Level | Bedroom 2 | 3.12 m | 2.81 m | 3.12 m x 2.81 m |
| Main Level | Den | 2.43 m | 2.28 m | 2.43 m x 2.28 m |
| Main Level | Laundry Room | 2.2 m | 1.29 m | 2.2 m x 1.29 m |
| Main Level | Foyer | 1.82 m | 1.62 m | 1.82 m x 1.62 m |
Davor D. Filipovic
Salesperson
1739 Bayview Ave.
Toronto, Ontario M4G 3C1

