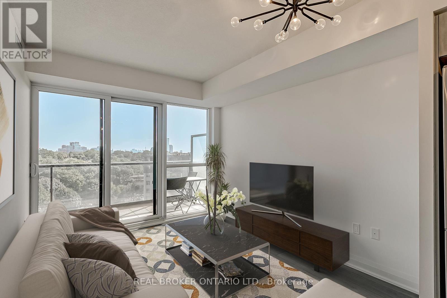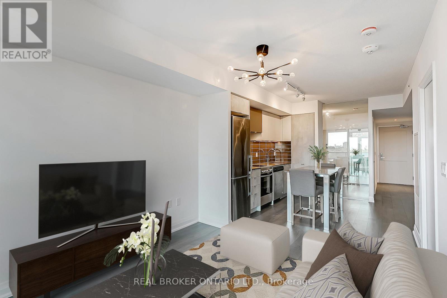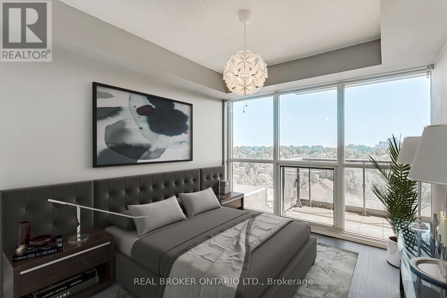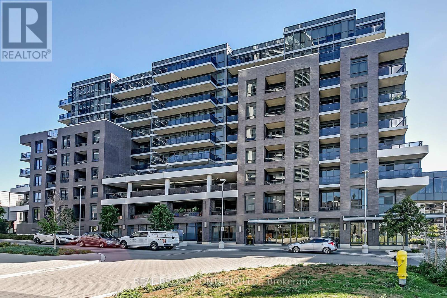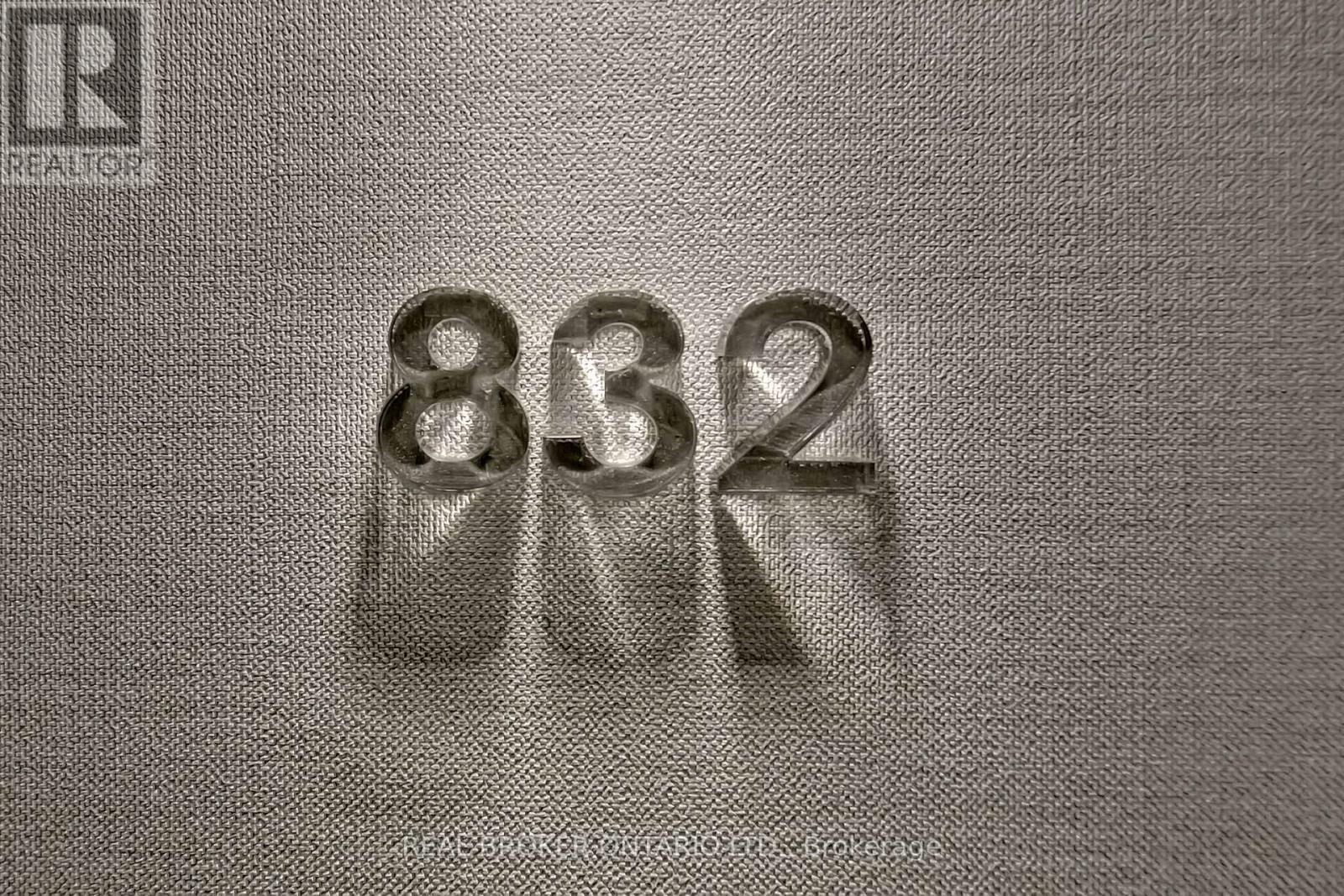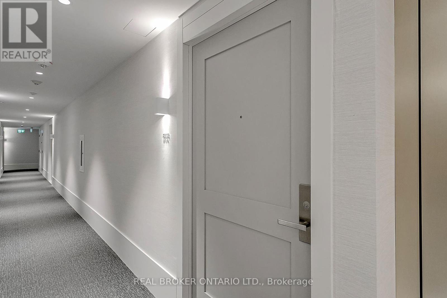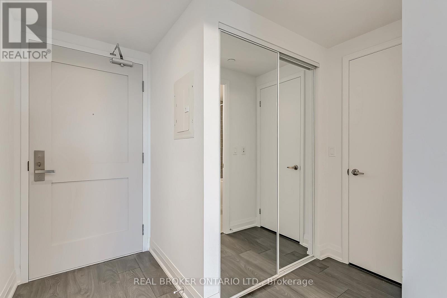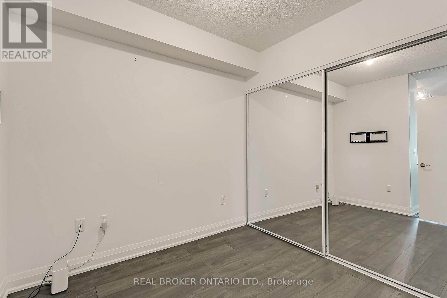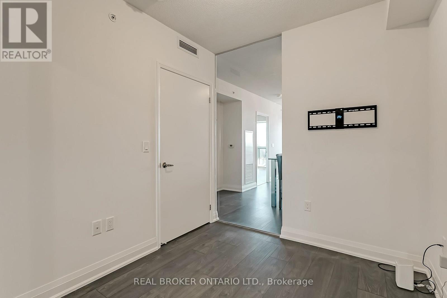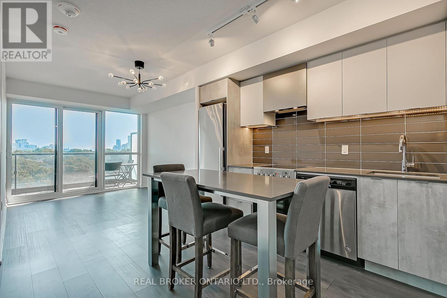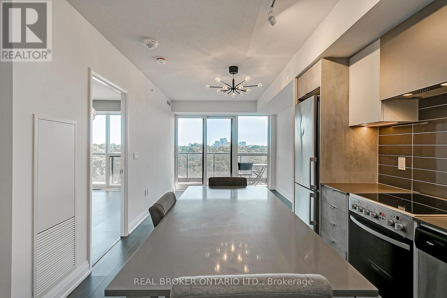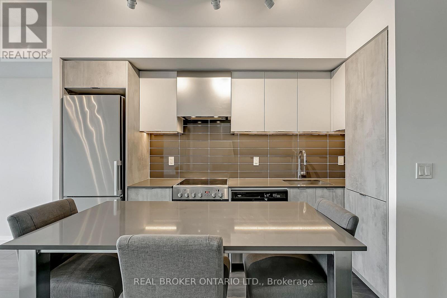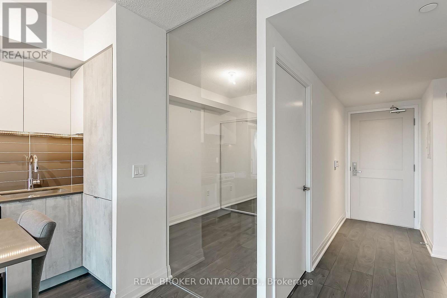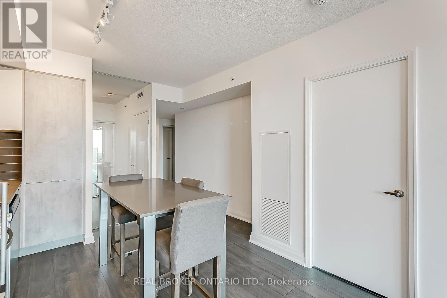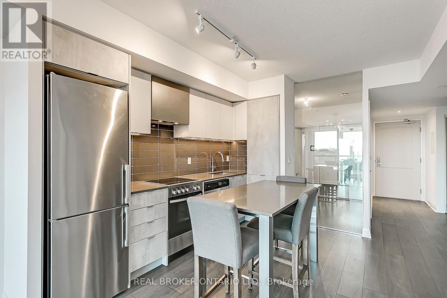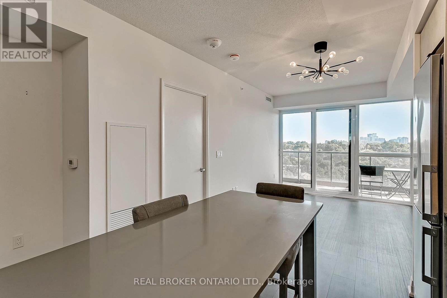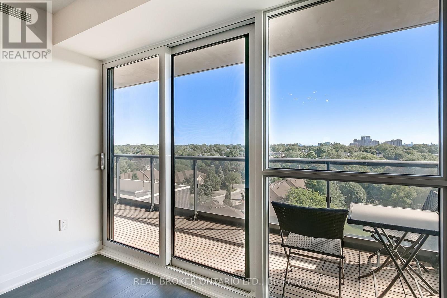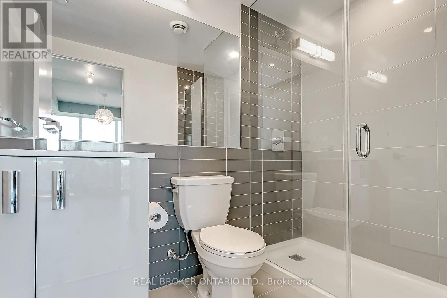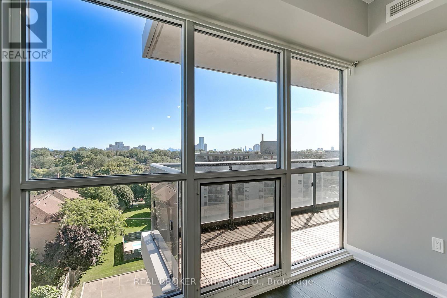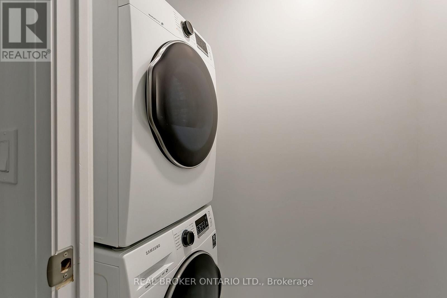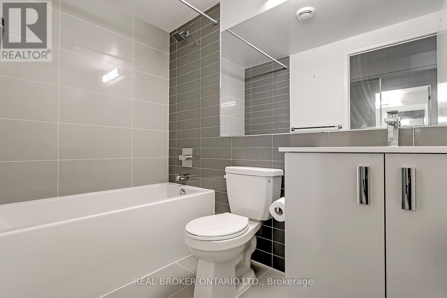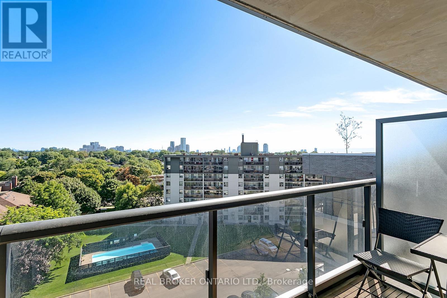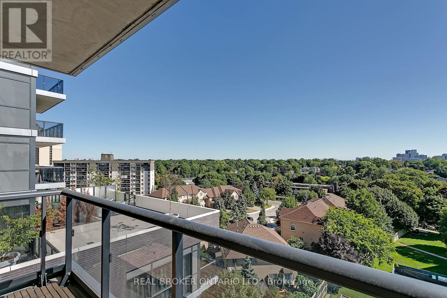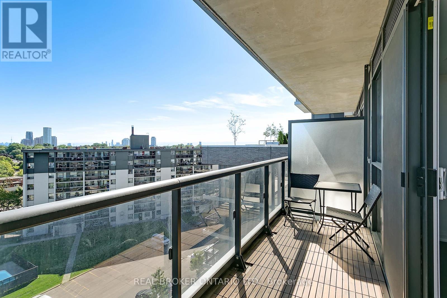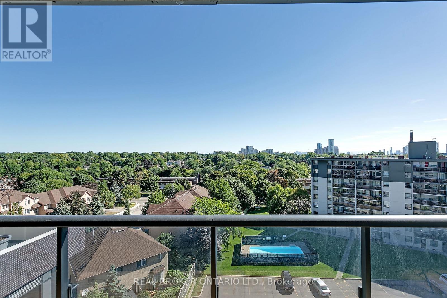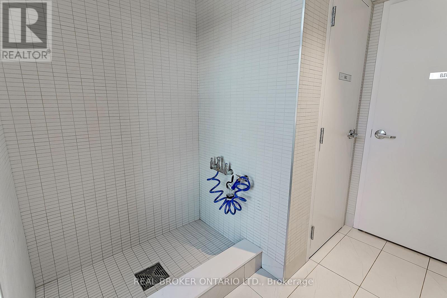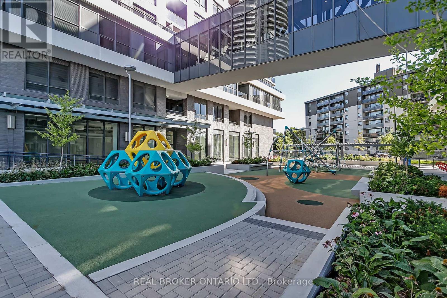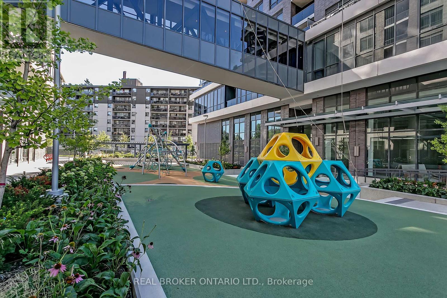832 - 26 Gibbs Road Toronto, Ontario M9B 0E3
$2,700 Monthly
Welcome to this bright and contemporary unit featuring floor-to-ceiling windows, 9-foot ceilings, and a versatile open-concept layout. The living area seamlessly extends to a private balcony, perfect for relaxing or entertaining. The modern kitchen is equipped with stainless steel appliances, a convenient pantry, & a breakfast bar ideal for casual dining. The primary bedroom boasts a 3-piece ensuite and a walk-in closet, while the second bedroom offers ample space and a built-in closet. Additional highlights include a 4-piece main bathroom, in-suite laundry, and sleek contemporary finishes throughout. Located in a prime area near Hwy 427, Sherway Gardens, TTC transit, top-rated schools, & Pearson Airport. This condo offers both comfort and convenience. Note: Some images have been virtually staged. (id:60365)
Property Details
| MLS® Number | W12465124 |
| Property Type | Single Family |
| Neigbourhood | Islington |
| Community Name | Islington-City Centre West |
| AmenitiesNearBy | Park, Public Transit |
| Features | Balcony, Carpet Free |
| ParkingSpaceTotal | 1 |
Building
| BathroomTotal | 2 |
| BedroomsAboveGround | 2 |
| BedroomsTotal | 2 |
| Age | 0 To 5 Years |
| Amenities | Exercise Centre |
| CoolingType | Central Air Conditioning |
| ExteriorFinish | Brick |
| FlooringType | Vinyl, Tile |
| HeatingFuel | Natural Gas |
| HeatingType | Forced Air |
| SizeInterior | 700 - 799 Sqft |
| Type | Apartment |
Parking
| Underground | |
| Garage |
Land
| Acreage | No |
| LandAmenities | Park, Public Transit |
Rooms
| Level | Type | Length | Width | Dimensions |
|---|---|---|---|---|
| Flat | Kitchen | 3.35 m | 3 m | 3.35 m x 3 m |
| Flat | Living Room | 3.35 m | 3 m | 3.35 m x 3 m |
| Flat | Primary Bedroom | 3.5 m | 3 m | 3.5 m x 3 m |
| Flat | Bathroom | Measurements not available | ||
| Flat | Bedroom 2 | 2.92 m | 2.45 m | 2.92 m x 2.45 m |
| Flat | Bathroom | Measurements not available |
Malena Contreras Salazar
Salesperson
130 King St W Unit 1900b
Toronto, Ontario M5X 1E3

