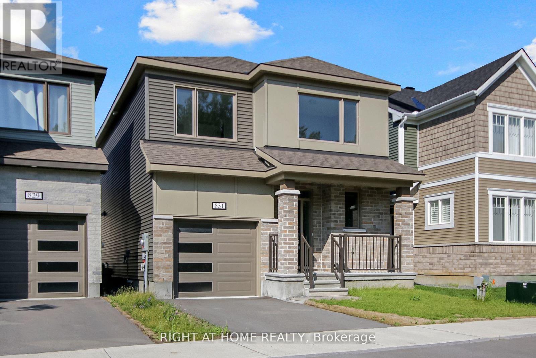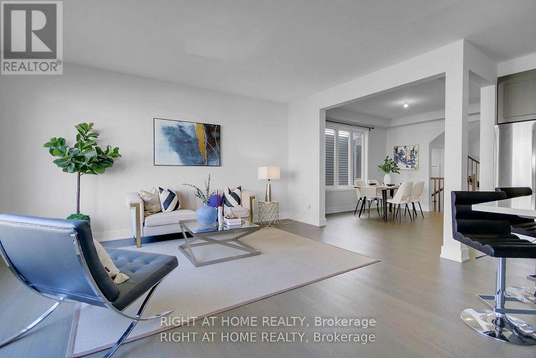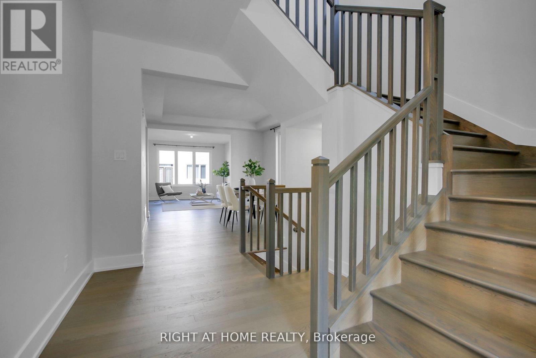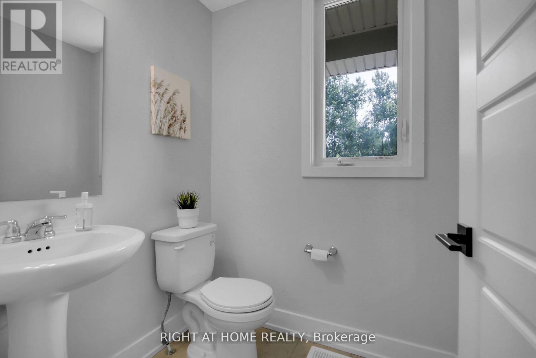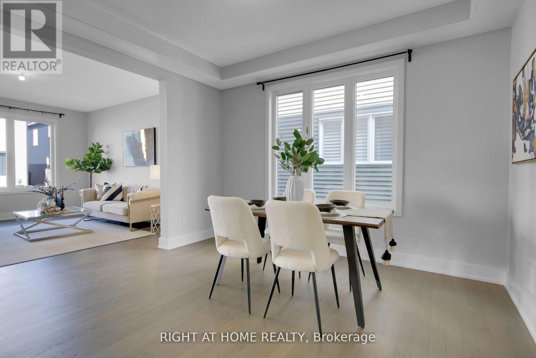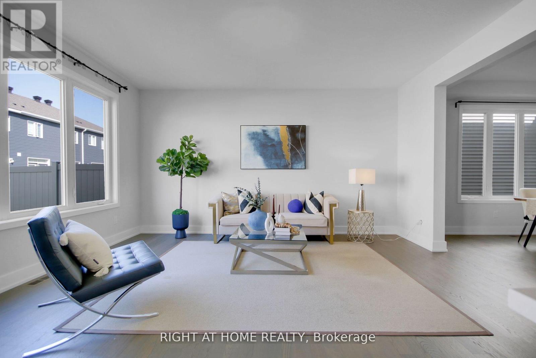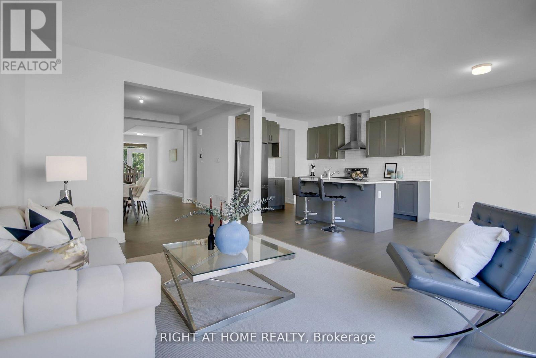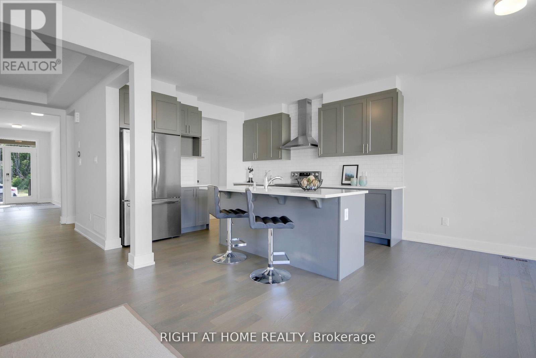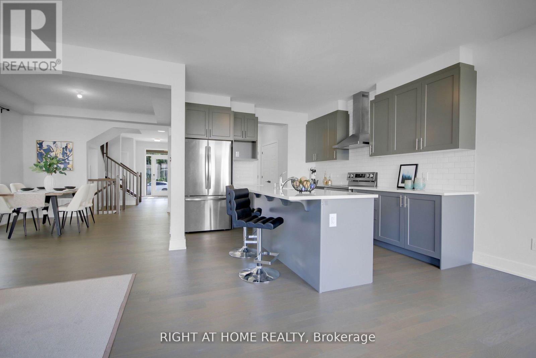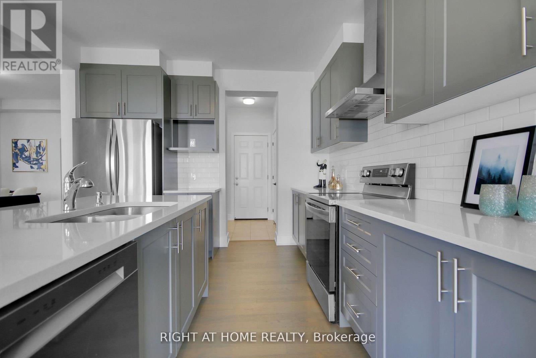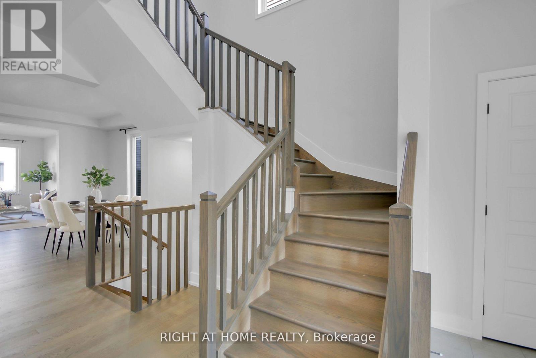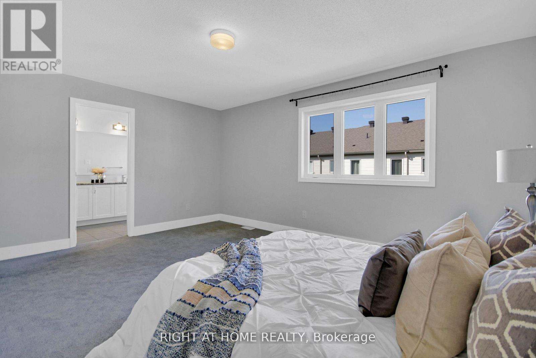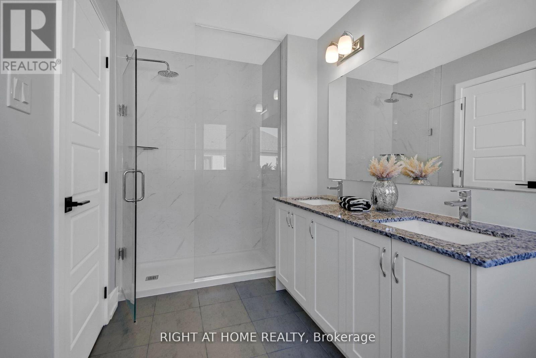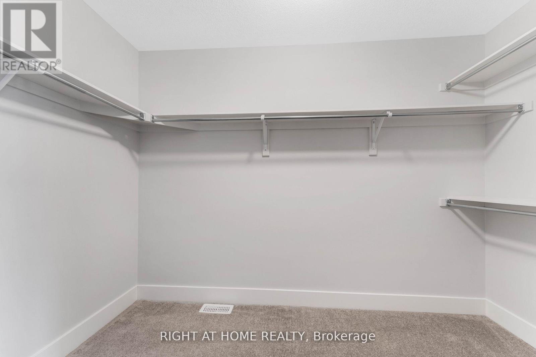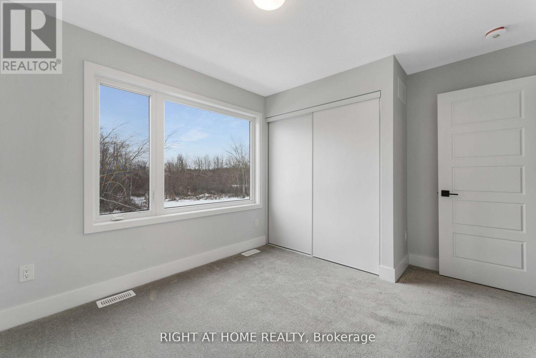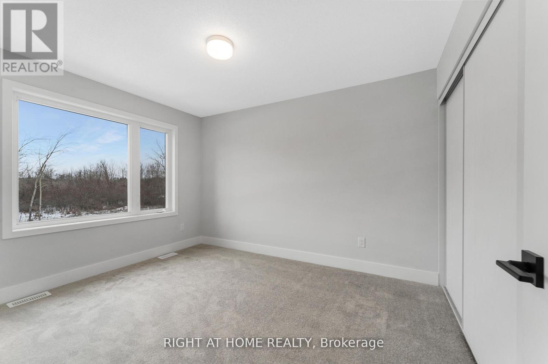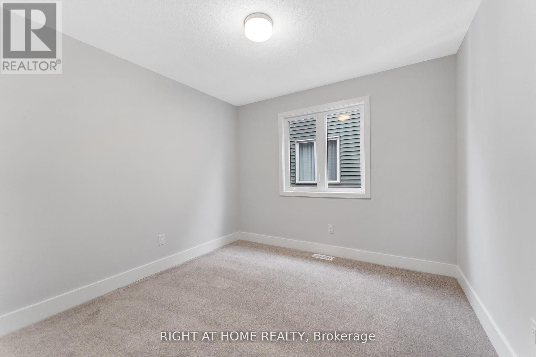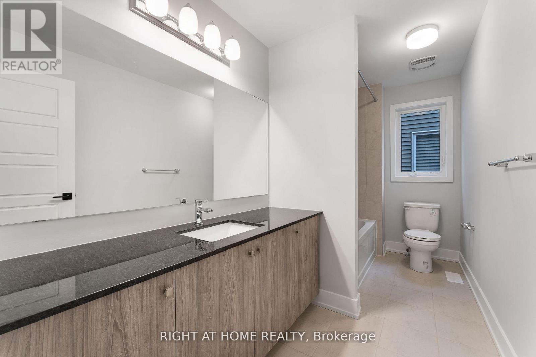831 Derreen Avenue Ottawa, Ontario K2S 3A7
$797,000
Come check out this Beautiful 4 Bedroom Detached Home In The Highly sort after Mattamy Kanata Connections Community . The Main Floor Offers An Excellent Layout With 9-Foot Ceilings, A separate Dining Room, And a Bright, Airy Open-Concept Family Room Filled With Natural Light. The Upgraded Open-Concept Kitchen And Breakfast Area Is A Chef's Delight, Boasting Quartz Countertops And Modern Cabinets. Upgraded Oak Stairs Lead You To The Second Floor, Where You'll Find 4 Spacious Bedrooms, Including a Primary Suite With Spacious Ensuite. Shower. This Home Is Conveniently located to Schools, Community Centers, Bus Stops, And Shopping Plazas. Don't Miss Out On This Incredible Property!!!. (id:60365)
Property Details
| MLS® Number | X12387258 |
| Property Type | Single Family |
| Community Name | 8211 - Stittsville (North) |
| ParkingSpaceTotal | 3 |
Building
| BathroomTotal | 3 |
| BedroomsAboveGround | 4 |
| BedroomsTotal | 4 |
| Age | 0 To 5 Years |
| Amenities | Fireplace(s) |
| Appliances | Water Heater |
| BasementDevelopment | Unfinished |
| BasementType | Full, N/a (unfinished) |
| ConstructionStyleAttachment | Detached |
| CoolingType | Central Air Conditioning |
| ExteriorFinish | Brick, Vinyl Siding |
| FlooringType | Hardwood, Carpeted |
| FoundationType | Poured Concrete |
| HalfBathTotal | 1 |
| HeatingFuel | Natural Gas |
| HeatingType | Forced Air |
| StoriesTotal | 2 |
| SizeInterior | 2000 - 2500 Sqft |
| Type | House |
| UtilityWater | Municipal Water |
Parking
| Attached Garage | |
| Garage |
Land
| Acreage | No |
| Sewer | Sanitary Sewer |
| SizeDepth | 88 Ft ,7 In |
| SizeFrontage | 30 Ft |
| SizeIrregular | 30 X 88.6 Ft |
| SizeTotalText | 30 X 88.6 Ft |
Rooms
| Level | Type | Length | Width | Dimensions |
|---|---|---|---|---|
| Second Level | Primary Bedroom | 3.83 m | 4.14 m | 3.83 m x 4.14 m |
| Second Level | Bedroom | 3 m | 3.66 m | 3 m x 3.66 m |
| Second Level | Bedroom | 3.63 m | 3 m | 3.63 m x 3 m |
| Second Level | Bedroom 4 | 3.2 m | 3 m | 3.2 m x 3 m |
| Main Level | Eating Area | 2.9 m | 2.9 m | 2.9 m x 2.9 m |
| Main Level | Great Room | 3.86 m | 5 m | 3.86 m x 5 m |
| Main Level | Kitchen | 3.35 m | 3.7 m | 3.35 m x 3.7 m |
| Main Level | Dining Room | 3.35 m | 3.66 m | 3.35 m x 3.66 m |
https://www.realtor.ca/real-estate/28827384/831-derreen-avenue-ottawa-8211-stittsville-north
Ekua Bamfo
Broker
1396 Don Mills Rd Unit B-121
Toronto, Ontario M3B 0A7

