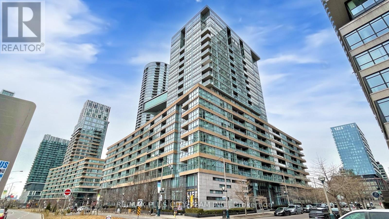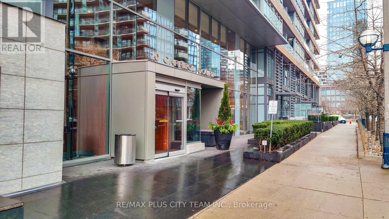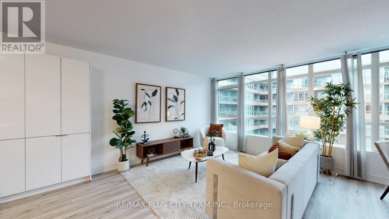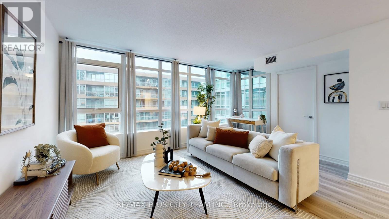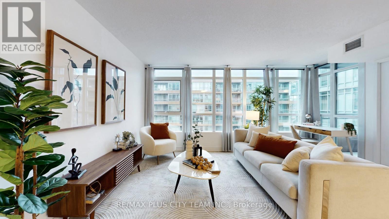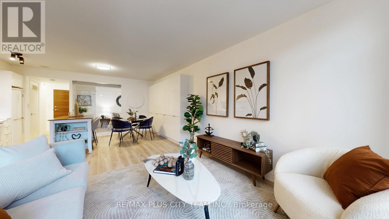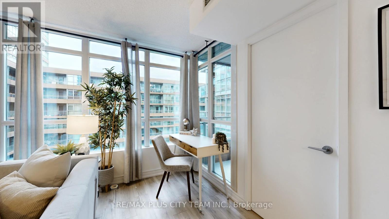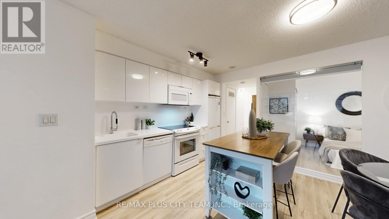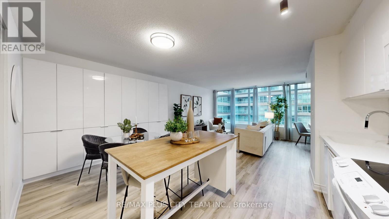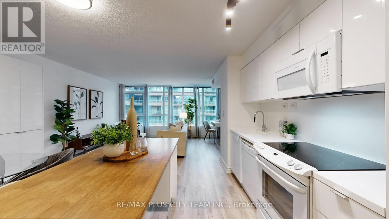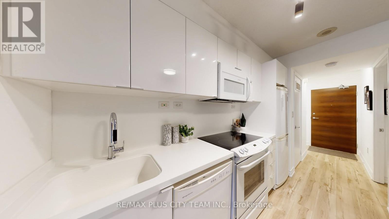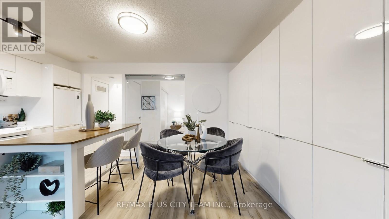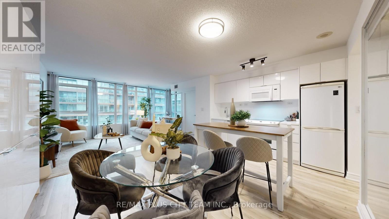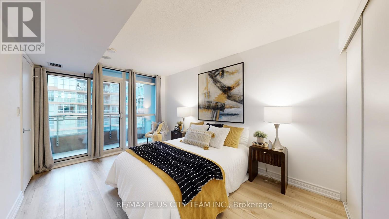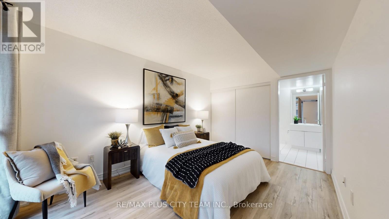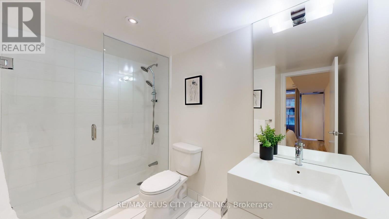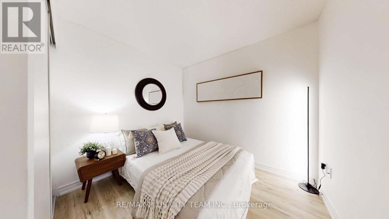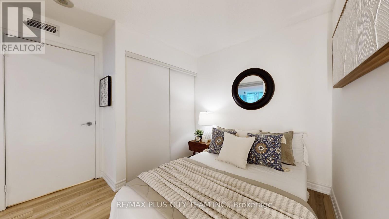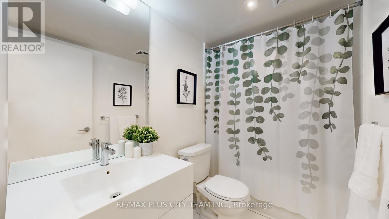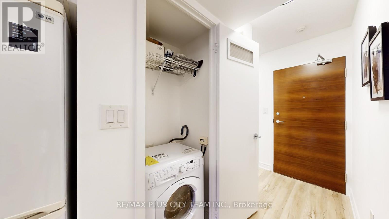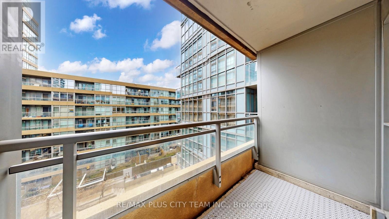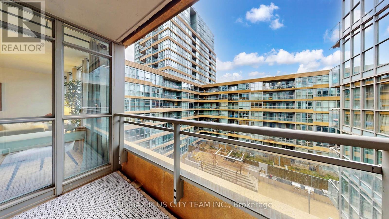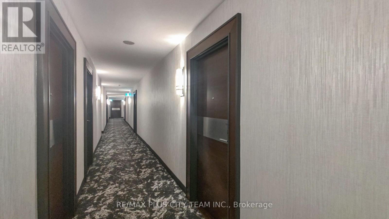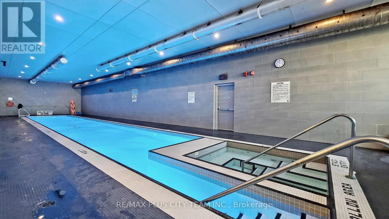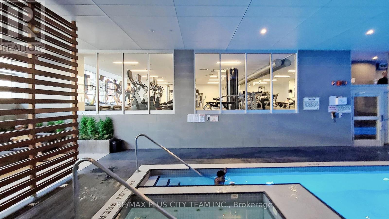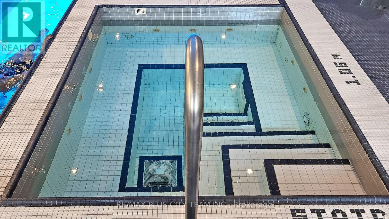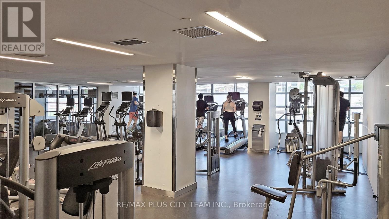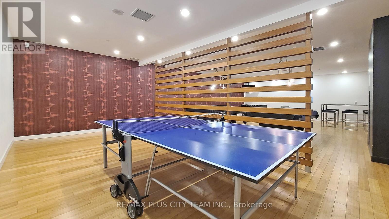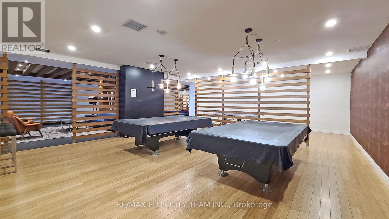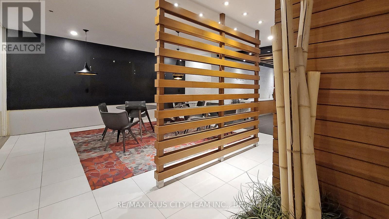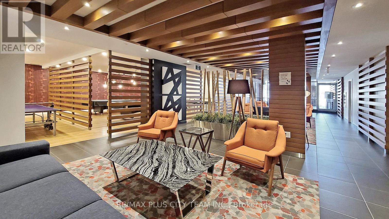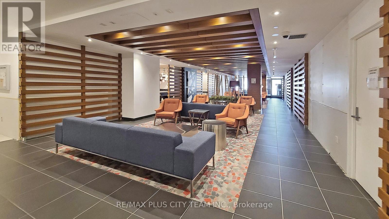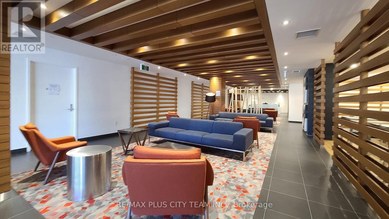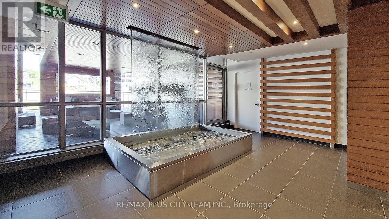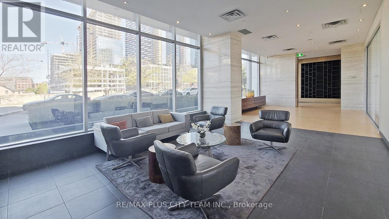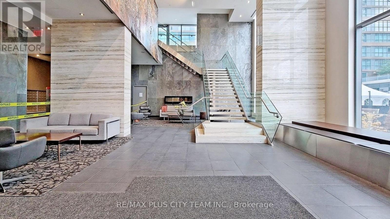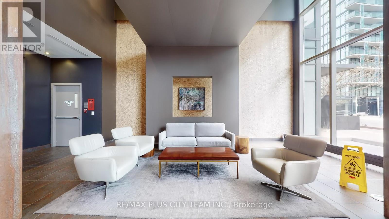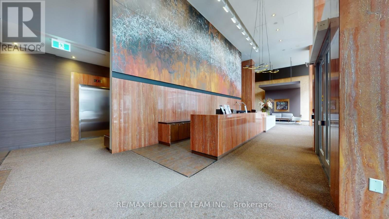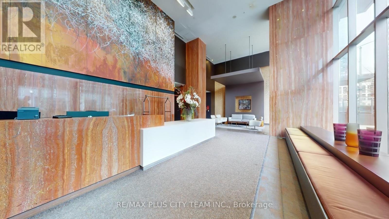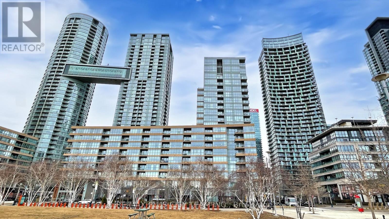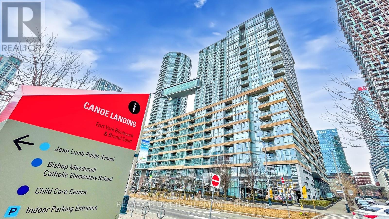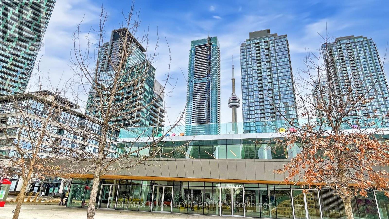830 - 10 Capreol Court Toronto, Ontario M5V 4B3
$715,000Maintenance, Common Area Maintenance, Heat, Insurance, Parking, Water
$782.90 Monthly
Maintenance, Common Area Maintenance, Heat, Insurance, Parking, Water
$782.90 MonthlyExperience downtown living at its best in this smart split two-bedroom suite at Parade 1, CityPlace, complete with parking. This practical floor plan offers two spacious bedrooms and two full bathrooms, providing comfort and privacy for families, roommates, or those working from home. The open-concept living and dining area is anchored by a full wall of pantry storage, maximizing functionality and convenience. Enjoy a wealth of building amenities including a 24-hour concierge, high-speed internet, indoor pool, party and meeting rooms, guest suite, sauna, and visitor parking. Ideally located just steps to the Financial District, TTC, Rogers Centre, Sobeys, parks, and vibrant city attractions, this condo offers unbeatable access to the best of downtown Toronto. Don't miss your opportunity to live in a vibrant community with fantastic recreational facilities and everything at your doorstep. (id:60365)
Property Details
| MLS® Number | C12578476 |
| Property Type | Single Family |
| Community Name | Waterfront Communities C1 |
| CommunityFeatures | Pets Allowed With Restrictions |
| Features | Balcony, Carpet Free |
| ParkingSpaceTotal | 1 |
| PoolType | Indoor Pool |
Building
| BathroomTotal | 2 |
| BedroomsAboveGround | 2 |
| BedroomsTotal | 2 |
| Amenities | Security/concierge, Exercise Centre, Recreation Centre, Visitor Parking |
| Appliances | Dishwasher, Dryer, Microwave, Stove, Washer, Window Coverings, Refrigerator |
| BasementType | None |
| CoolingType | Central Air Conditioning |
| ExteriorFinish | Concrete |
| FlooringType | Laminate, Carpeted |
| HeatingFuel | Natural Gas |
| HeatingType | Forced Air |
| SizeInterior | 800 - 899 Sqft |
| Type | Apartment |
Parking
| Underground | |
| Garage |
Land
| Acreage | No |
Rooms
| Level | Type | Length | Width | Dimensions |
|---|---|---|---|---|
| Flat | Living Room | 4.76 m | 3.83 m | 4.76 m x 3.83 m |
| Flat | Dining Room | 4.76 m | 3.23 m | 4.76 m x 3.23 m |
| Flat | Kitchen | 4.76 m | 3.23 m | 4.76 m x 3.23 m |
| Flat | Primary Bedroom | 4.31 m | 3 m | 4.31 m x 3 m |
| Flat | Bedroom 2 | 3.28 m | 2.82 m | 3.28 m x 2.82 m |
Sundeep Bahl
Salesperson
14b Harbour Street
Toronto, Ontario M5J 2Y4
Jeff Carr
Salesperson
14b Harbour Street
Toronto, Ontario M5J 2Y4

