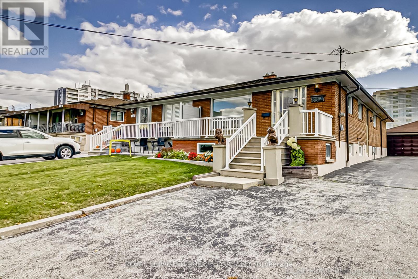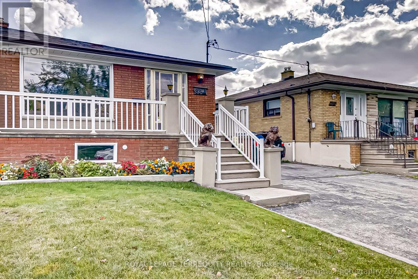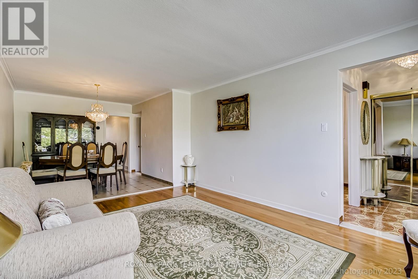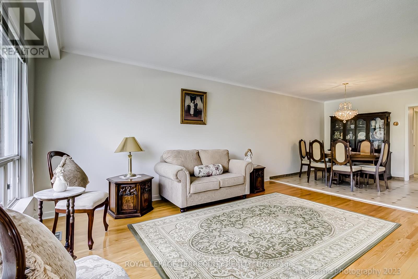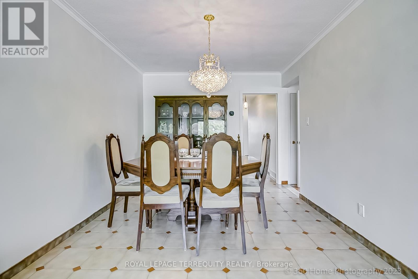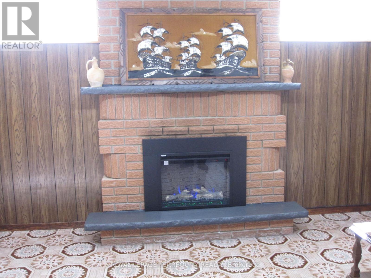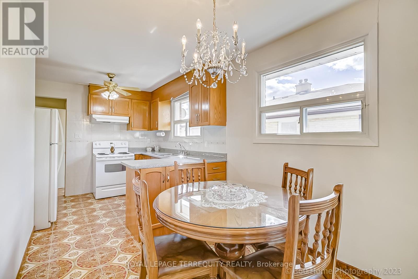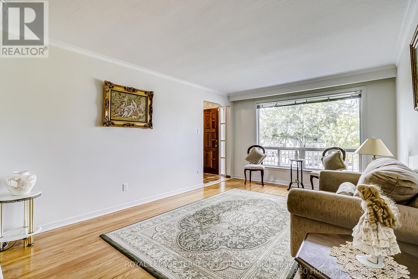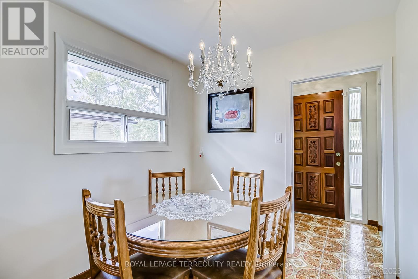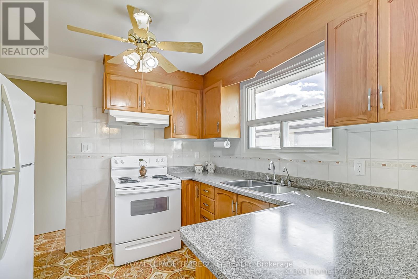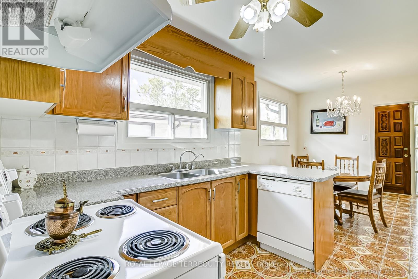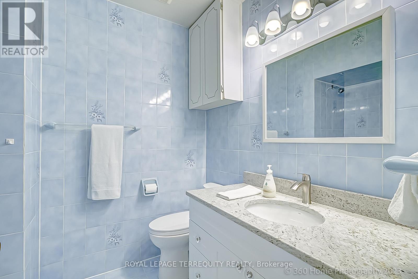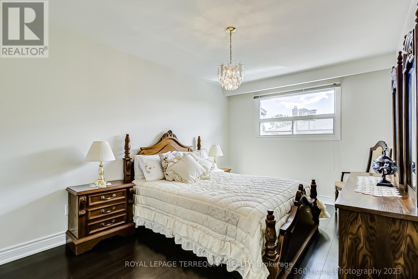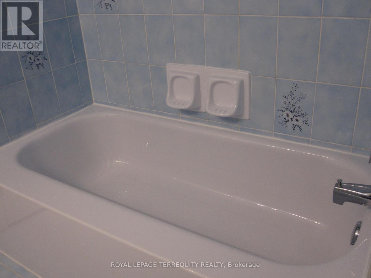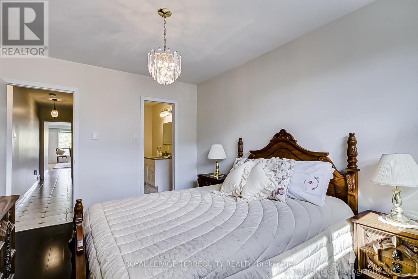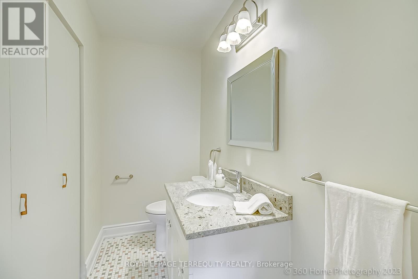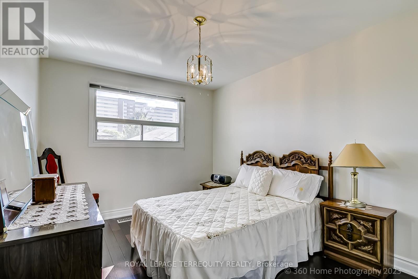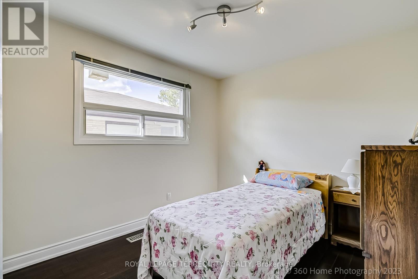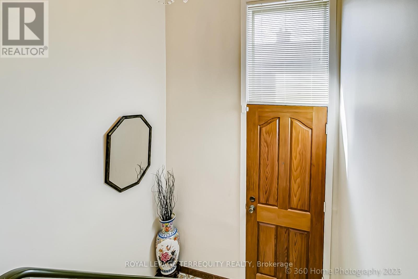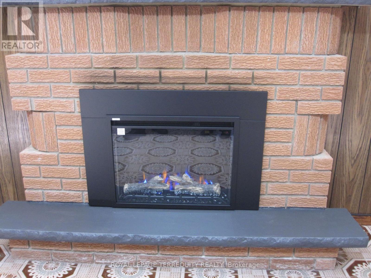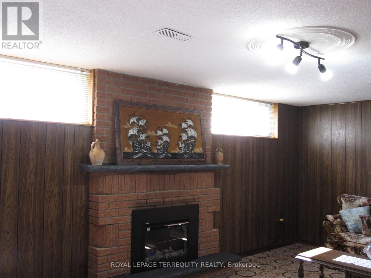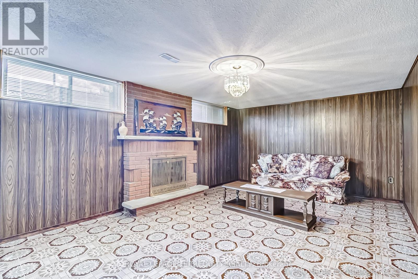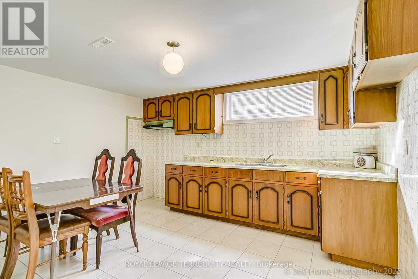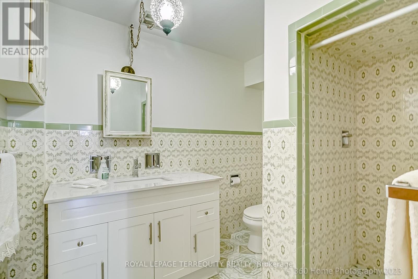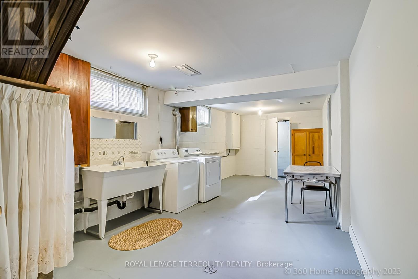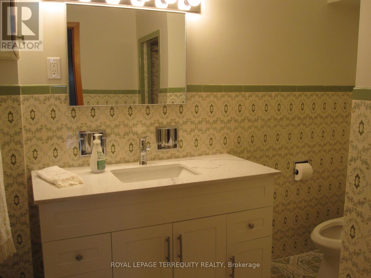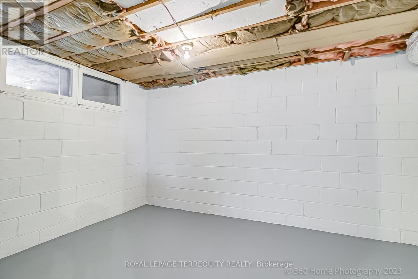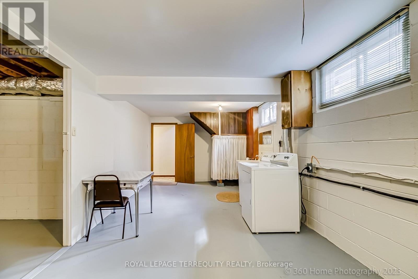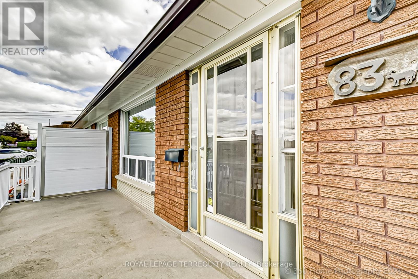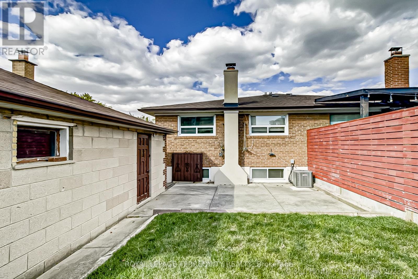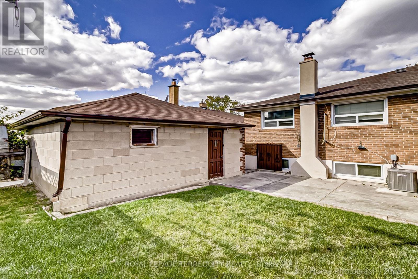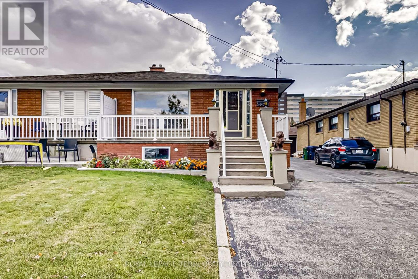3 Bedroom
3 Bathroom
1100 - 1500 sqft
Bungalow
Fireplace
Central Air Conditioning
Forced Air
$3,950 Monthly
Beautifully kept bungalow in Downsview, steps from Humber River Hospital. This home features 3 spacious bedrooms, a primary bedroom with a wall-to-wall closet, and a 2-piece ensuite bath. The 2.5 bathrooms were recently updated. The kitchen includes a breakfast area and opens to the living/dining room. There is a side entrance to a finished basement with a second kitchen, a large recreation room with an electric fireplace, a 1-3 pc bath, a huge laundry room, a playroom, and a cold room. Great neighbourhood. One bus to the subway. Easy commute downtown and quick access to Hwy 401/400. Close to Humber River Hospital, York University (15-minute bus ride), shopping, Yorkdale, parks, and schools. Ideal for a young professional family. No smoking or vaping. No pets. (id:60365)
Property Details
|
MLS® Number
|
W12558306 |
|
Property Type
|
Single Family |
|
Community Name
|
Downsview-Roding-CFB |
|
AmenitiesNearBy
|
Hospital, Park, Place Of Worship, Public Transit, Schools |
|
EquipmentType
|
Water Heater |
|
Features
|
Carpet Free |
|
ParkingSpaceTotal
|
4 |
|
RentalEquipmentType
|
Water Heater |
Building
|
BathroomTotal
|
3 |
|
BedroomsAboveGround
|
3 |
|
BedroomsTotal
|
3 |
|
Amenities
|
Fireplace(s) |
|
Appliances
|
Central Vacuum, Garage Door Opener Remote(s), Dishwasher, Dryer, Furniture, Garage Door Opener, Stove, Washer, Window Coverings, Refrigerator |
|
ArchitecturalStyle
|
Bungalow |
|
BasementDevelopment
|
Finished |
|
BasementFeatures
|
Separate Entrance |
|
BasementType
|
N/a (finished), N/a |
|
ConstructionStyleAttachment
|
Semi-detached |
|
CoolingType
|
Central Air Conditioning |
|
ExteriorFinish
|
Brick |
|
FireProtection
|
Smoke Detectors |
|
FireplacePresent
|
Yes |
|
FlooringType
|
Hardwood, Concrete, Ceramic, Bamboo |
|
FoundationType
|
Block |
|
HalfBathTotal
|
1 |
|
HeatingFuel
|
Natural Gas |
|
HeatingType
|
Forced Air |
|
StoriesTotal
|
1 |
|
SizeInterior
|
1100 - 1500 Sqft |
|
Type
|
House |
|
UtilityWater
|
Municipal Water |
Parking
Land
|
Acreage
|
No |
|
FenceType
|
Fully Fenced |
|
LandAmenities
|
Hospital, Park, Place Of Worship, Public Transit, Schools |
|
Sewer
|
Sanitary Sewer |
|
SizeDepth
|
120 Ft |
|
SizeFrontage
|
30 Ft |
|
SizeIrregular
|
30 X 120 Ft |
|
SizeTotalText
|
30 X 120 Ft |
Rooms
| Level |
Type |
Length |
Width |
Dimensions |
|
Basement |
Laundry Room |
3.16 m |
7.82 m |
3.16 m x 7.82 m |
|
Basement |
Cold Room |
2.34 m |
2.1 m |
2.34 m x 2.1 m |
|
Basement |
Kitchen |
4 m |
3.3 m |
4 m x 3.3 m |
|
Basement |
Recreational, Games Room |
6.1 m |
3.85 m |
6.1 m x 3.85 m |
|
Basement |
Playroom |
6.1 m |
3.85 m |
6.1 m x 3.85 m |
|
Main Level |
Living Room |
4.77 m |
3.56 m |
4.77 m x 3.56 m |
|
Main Level |
Dining Room |
2.89 m |
3 m |
2.89 m x 3 m |
|
Main Level |
Kitchen |
2.85 m |
2.97 m |
2.85 m x 2.97 m |
|
Main Level |
Eating Area |
2.34 m |
2.4 m |
2.34 m x 2.4 m |
|
Main Level |
Primary Bedroom |
4.09 m |
3 m |
4.09 m x 3 m |
|
Main Level |
Bedroom 2 |
4.03 m |
3 m |
4.03 m x 3 m |
|
Main Level |
Bedroom 3 |
2.97 m |
3.04 m |
2.97 m x 3.04 m |
Utilities
|
Cable
|
Available |
|
Electricity
|
Installed |
|
Sewer
|
Installed |
https://www.realtor.ca/real-estate/29117916/83-victory-drive-toronto-downsview-roding-cfb-downsview-roding-cfb

