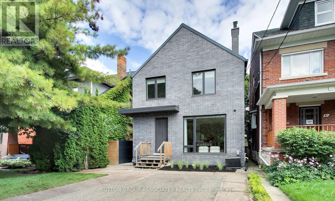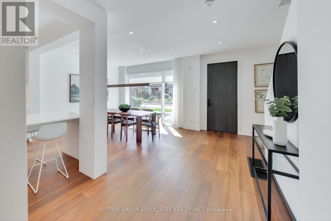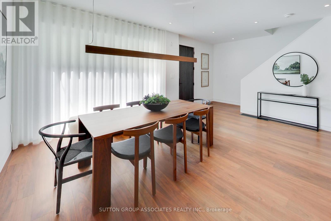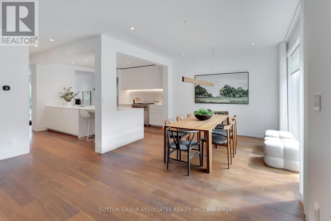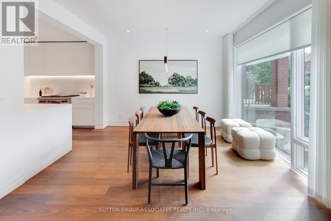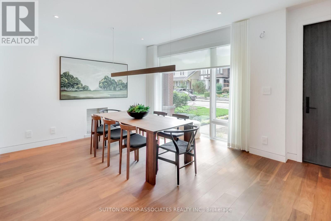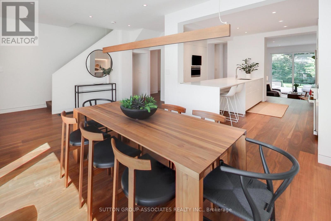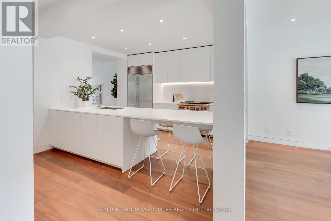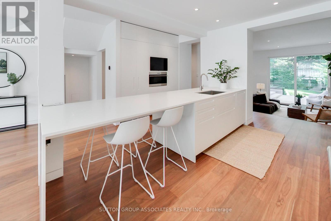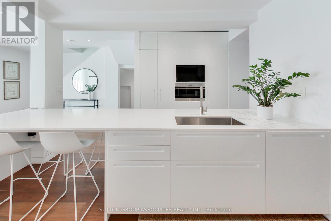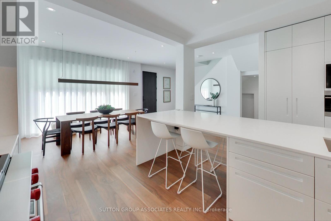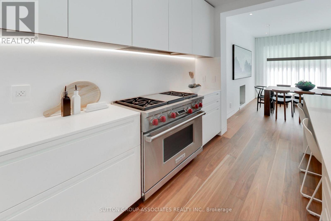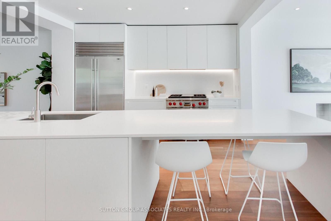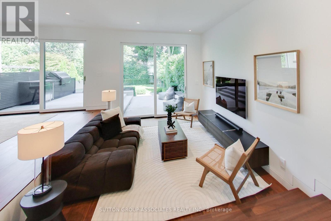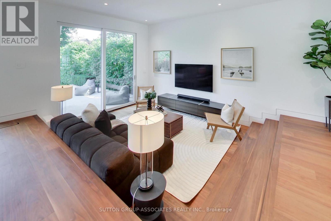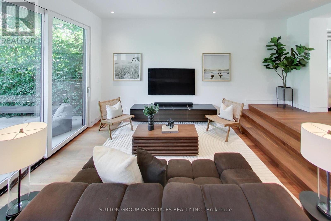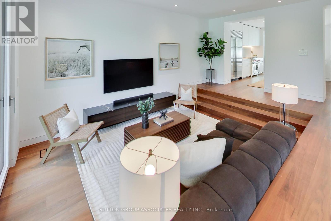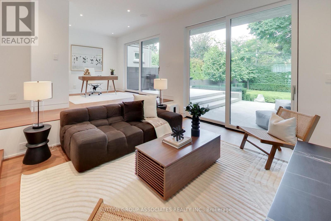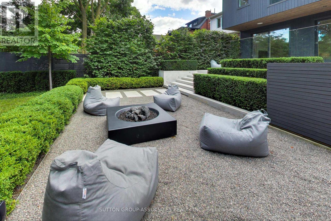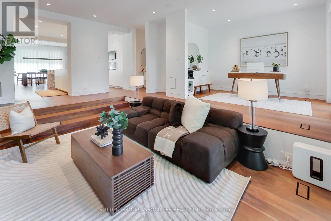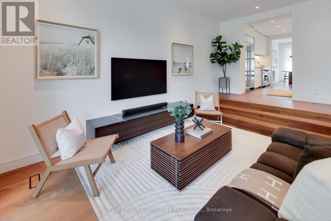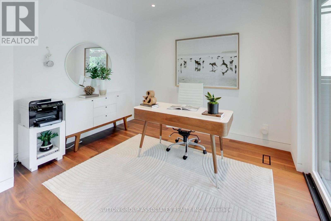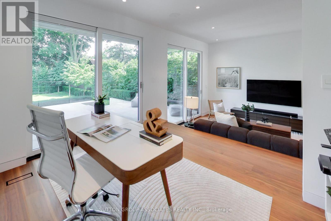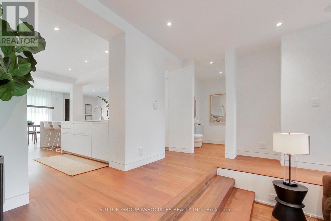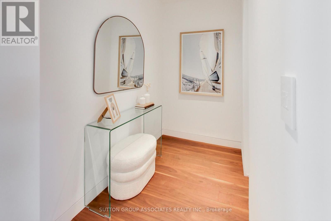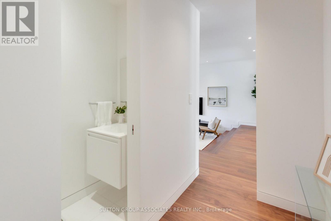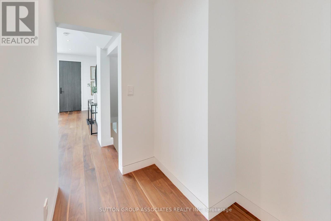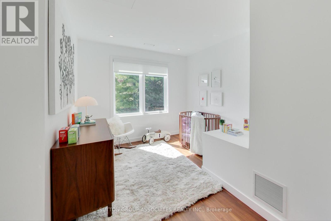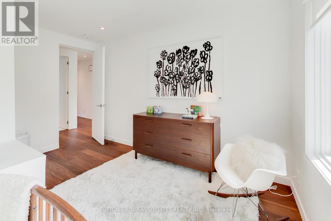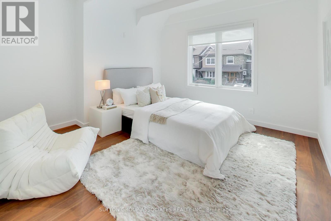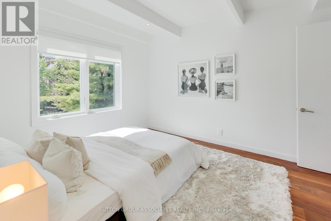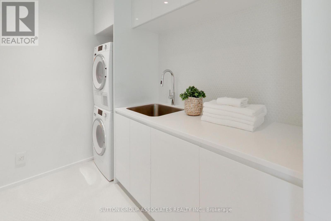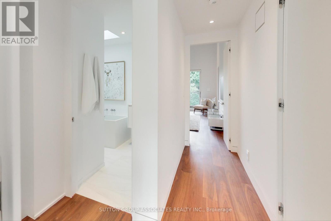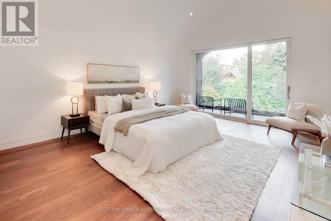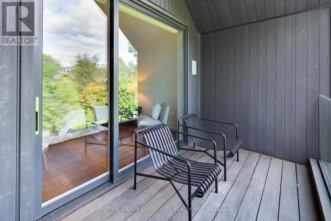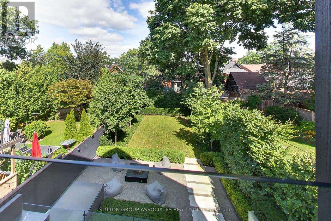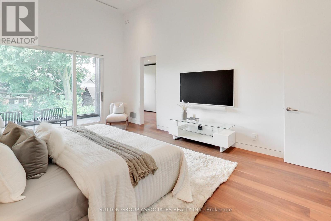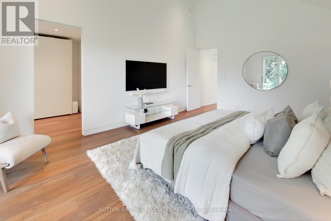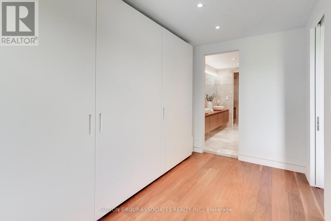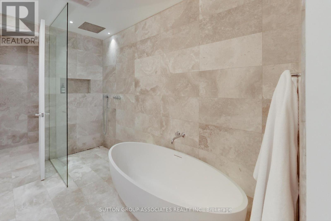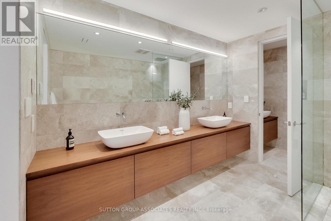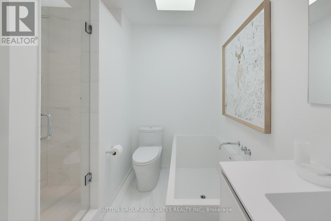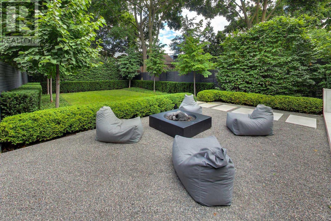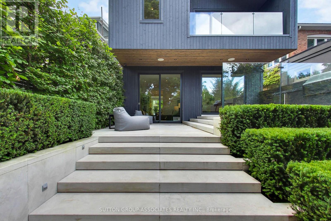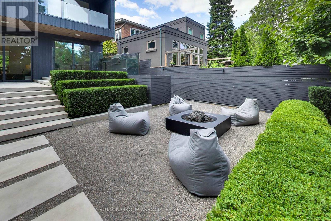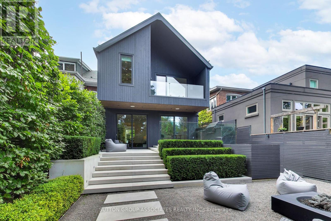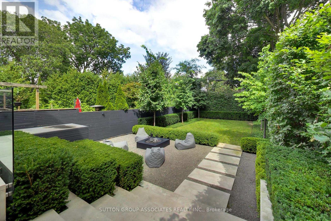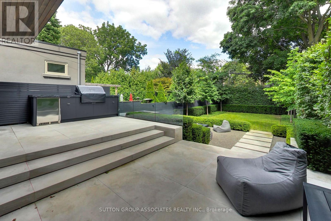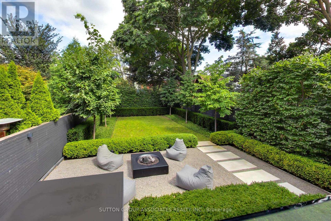83 Pinewood Avenue Toronto, Ontario M6C 2V2
$2,759,000
Rarely does a home of this caliber come to market on Pinewood Avenue, Humewood's most coveted street - an inspired mid-century modern home on a 30 by 145-foot pool-size lot. Renovated with extraordinary quality, showcased by the clean lines of frameless interior doors and American black walnut floors, warm natural materials, and seamless indoor/outdoor living. The Boffi kitchen is a showpiece with Corian counters, Wolf Pro range, Sub-Zero fridge, Miele dishwasher, and an oversized island that anchors the main floor. A sunken living room with lift-and-slide doors connects effortlessly to the glorious backyard, while the dining room, dressed with motorized Silent Gliss drapes, and a fireplace, creates an elegant setting for entertaining. Outdoors, enjoy a limestone terrace, full kitchen with Lynx BBQ, Marvel fridge, fire pit, and lush landscaped gardens and potential for 2 car parking. Upstairs, the vaulted primary suite offers a Porro walk-in closet and spa-like en-suite with heated limestone floors, double vanities, soaker tub, and walk-in shower. With its exceptional timeless aesthetic and impeccable quality, this home unites refined design, functionality, and a sense of calm to deliver a truly sophisticated living experience plus the potential to expand or even add a third floor for long-term value. Steps to St Clair, Wychwood Barns, Farmer's Market, great shops, restaurants and transportation. (id:60365)
Property Details
| MLS® Number | C12377324 |
| Property Type | Single Family |
| Community Name | Humewood-Cedarvale |
| AmenitiesNearBy | Park, Public Transit, Schools |
| Features | Carpet Free, Sump Pump |
| ParkingSpaceTotal | 2 |
Building
| BathroomTotal | 4 |
| BedroomsAboveGround | 3 |
| BedroomsTotal | 3 |
| Appliances | Water Heater - Tankless, Water Heater, Blinds, Dishwasher, Dryer, Humidifier, Microwave, Oven, Hood Fan, Range, Refrigerator |
| BasementDevelopment | Unfinished |
| BasementType | N/a (unfinished) |
| ConstructionStyleAttachment | Detached |
| CoolingType | Central Air Conditioning |
| ExteriorFinish | Brick Facing |
| FlooringType | Hardwood, Tile, Marble |
| FoundationType | Unknown |
| HalfBathTotal | 1 |
| HeatingFuel | Natural Gas |
| HeatingType | Forced Air |
| StoriesTotal | 2 |
| SizeInterior | 2000 - 2500 Sqft |
| Type | House |
| UtilityWater | Municipal Water |
Parking
| No Garage |
Land
| Acreage | No |
| FenceType | Fenced Yard |
| LandAmenities | Park, Public Transit, Schools |
| Sewer | Sanitary Sewer |
| SizeDepth | 145 Ft |
| SizeFrontage | 30 Ft |
| SizeIrregular | 30 X 145 Ft |
| SizeTotalText | 30 X 145 Ft |
Rooms
| Level | Type | Length | Width | Dimensions |
|---|---|---|---|---|
| Second Level | Bedroom 3 | 4.2 m | 2.8 m | 4.2 m x 2.8 m |
| Second Level | Bathroom | 2.8 m | 2.3 m | 2.8 m x 2.3 m |
| Second Level | Laundry Room | 2.5 m | 2.4 m | 2.5 m x 2.4 m |
| Second Level | Primary Bedroom | 5.7 m | 4 m | 5.7 m x 4 m |
| Second Level | Other | 4 m | 2.4 m | 4 m x 2.4 m |
| Second Level | Bathroom | 4.5 m | 2.4 m | 4.5 m x 2.4 m |
| Second Level | Bedroom 2 | 4.2 m | 3.2 m | 4.2 m x 3.2 m |
| Lower Level | Bathroom | 2.1 m | 1.8 m | 2.1 m x 1.8 m |
| Lower Level | Utility Room | 7.6 m | 2.3 m | 7.6 m x 2.3 m |
| Main Level | Foyer | 2.5 m | 1.7 m | 2.5 m x 1.7 m |
| Main Level | Dining Room | 5.4 m | 3.7 m | 5.4 m x 3.7 m |
| Main Level | Kitchen | 4.8 m | 3.9 m | 4.8 m x 3.9 m |
| Main Level | Living Room | 3.9 m | 3.3 m | 3.9 m x 3.3 m |
| Main Level | Office | 3.4 m | 3.4 m | 3.4 m x 3.4 m |
Valerie Benchitrit
Salesperson
358 Davenport Road
Toronto, Ontario M5R 1K6
Josie Stern
Salesperson
358 Davenport Road
Toronto, Ontario M5R 1K6

