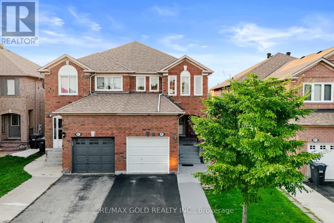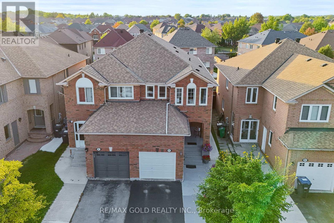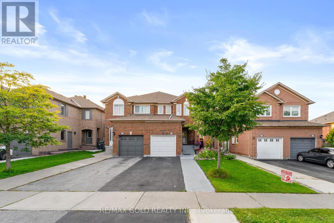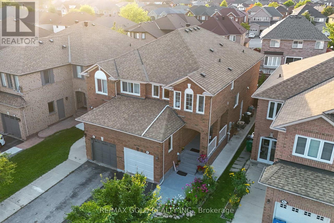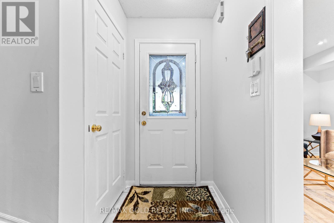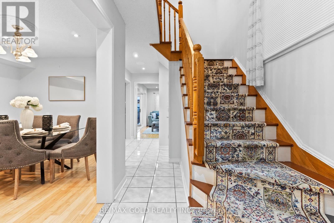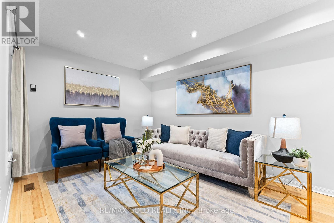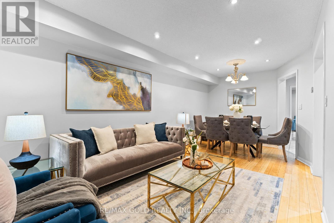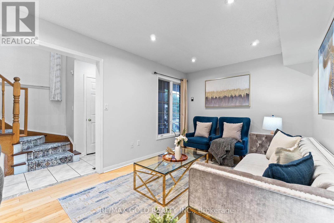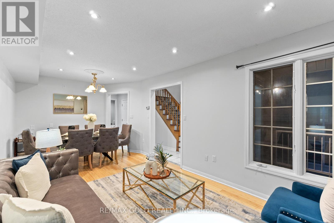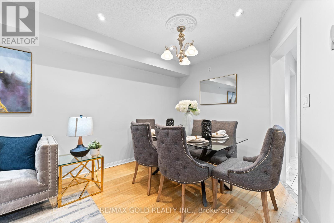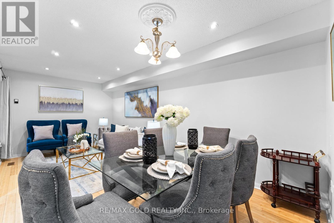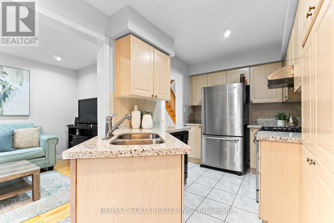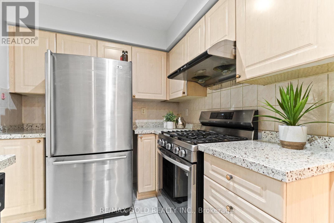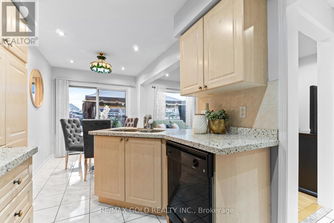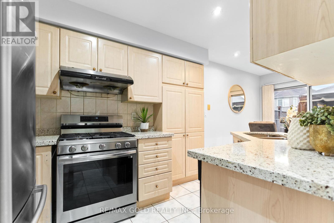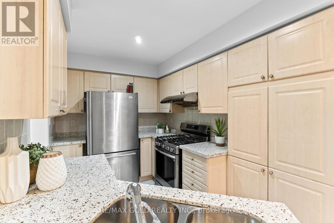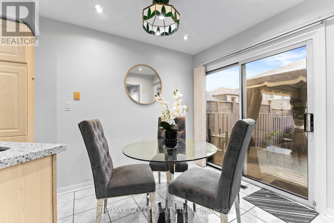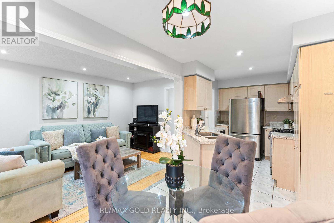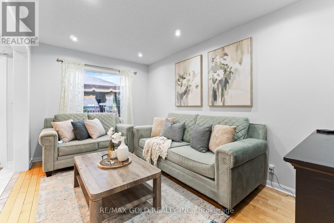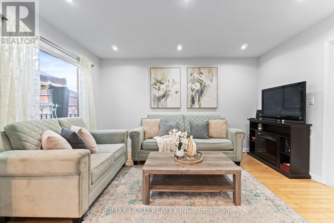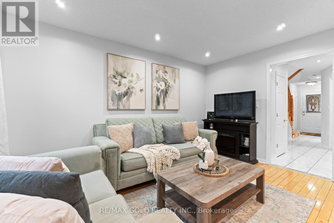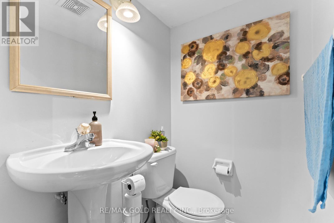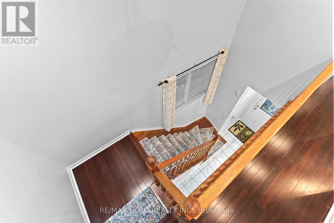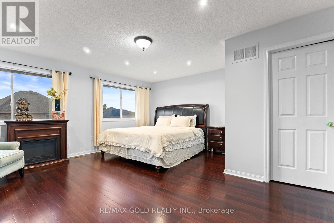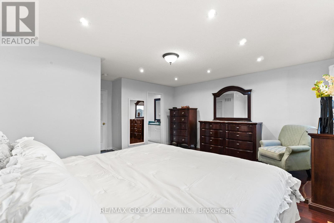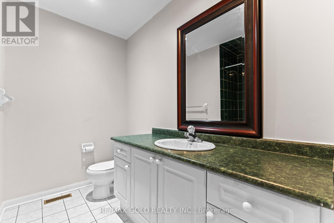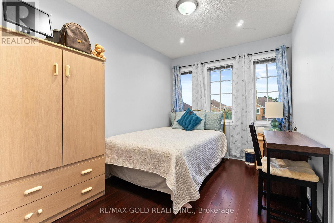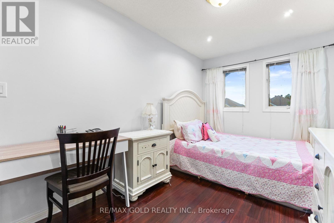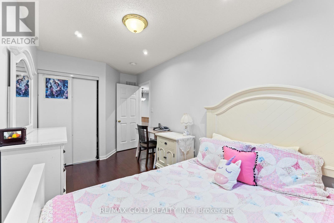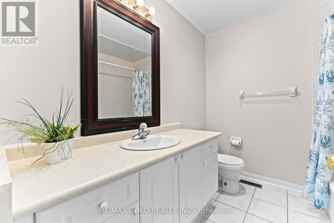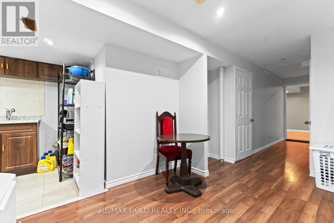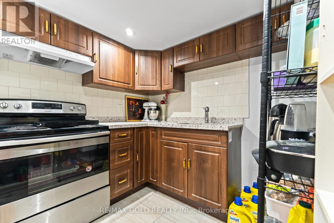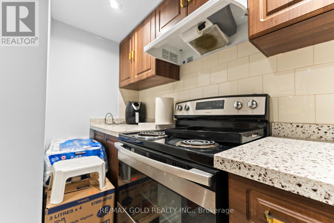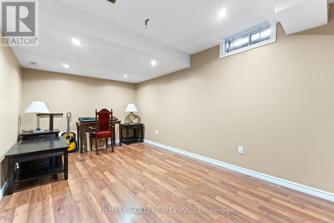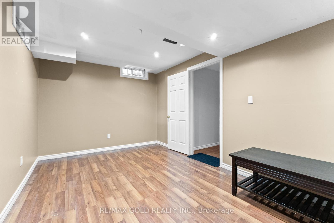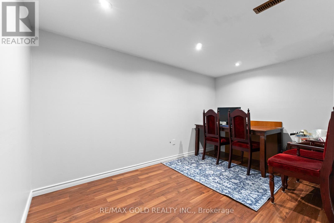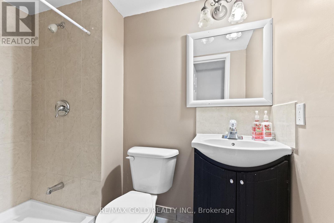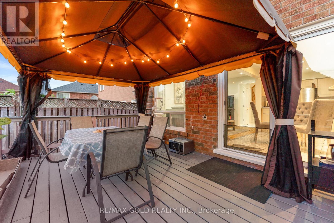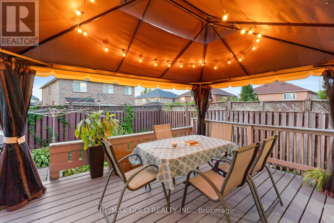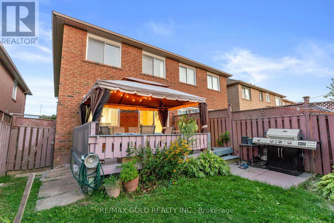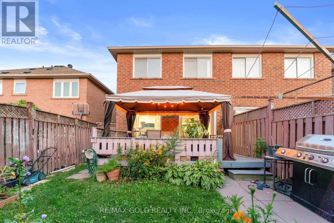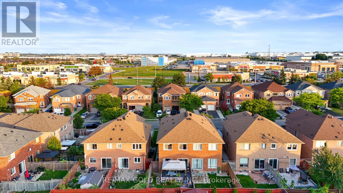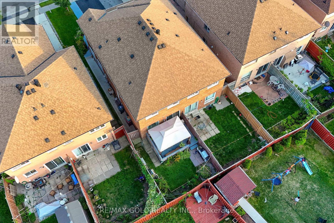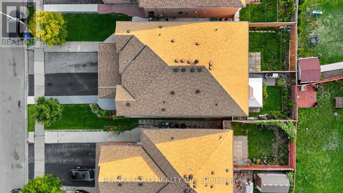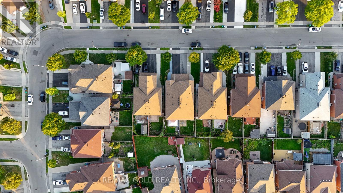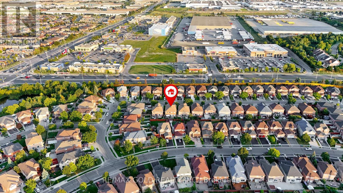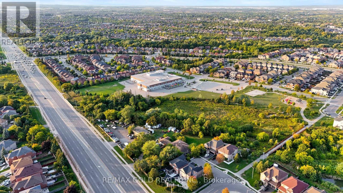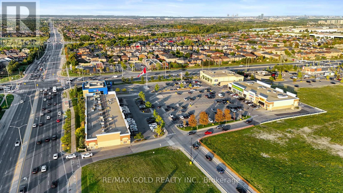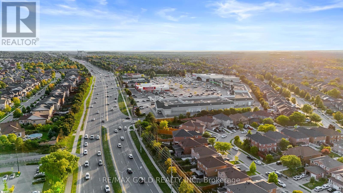83 Mount Ranier Crescent Brampton, Ontario L6R 2L1
5 Bedroom
4 Bathroom
1500 - 2000 sqft
Central Air Conditioning
Forced Air
$899,500
Welcome to 83 Mount Ranier Cres, Brampton. This Very Spacious Semi-Detached Home Features Separate Living & Family Rooms On Main Floor With Hardwood Floorings. Kitchen Comes With Granite Counters, Pot Lights Thru Whole House, Upstairs Comes With 3 Spacious Bedrooms & Separate Laundry Area. Very Clean Never Rented Basement Comes With 2 Bedrooms & Full Washroom. Extended Driveway For Car Parkings. Decent Backyard With Walkout to Deck & Gazebo For Entertainment. **Must Watch Virtual Tour** (id:60365)
Open House
This property has open houses!
September
13
Saturday
Starts at:
2:00 pm
Ends at:4:00 pm
September
14
Sunday
Starts at:
2:00 pm
Ends at:4:00 pm
Property Details
| MLS® Number | W12393197 |
| Property Type | Single Family |
| Community Name | Sandringham-Wellington |
| EquipmentType | Water Heater |
| ParkingSpaceTotal | 5 |
| RentalEquipmentType | Water Heater |
Building
| BathroomTotal | 4 |
| BedroomsAboveGround | 3 |
| BedroomsBelowGround | 2 |
| BedroomsTotal | 5 |
| Appliances | Dishwasher, Dryer, Stove, Washer, Refrigerator |
| BasementDevelopment | Finished |
| BasementFeatures | Separate Entrance |
| BasementType | N/a (finished) |
| ConstructionStyleAttachment | Semi-detached |
| CoolingType | Central Air Conditioning |
| ExteriorFinish | Brick |
| FoundationType | Poured Concrete |
| HalfBathTotal | 1 |
| HeatingFuel | Natural Gas |
| HeatingType | Forced Air |
| StoriesTotal | 2 |
| SizeInterior | 1500 - 2000 Sqft |
| Type | House |
| UtilityWater | Municipal Water |
Parking
| Attached Garage | |
| Garage |
Land
| Acreage | No |
| Sewer | Sanitary Sewer |
| SizeDepth | 109 Ft ,10 In |
| SizeFrontage | 22 Ft ,6 In |
| SizeIrregular | 22.5 X 109.9 Ft |
| SizeTotalText | 22.5 X 109.9 Ft |
Rooms
| Level | Type | Length | Width | Dimensions |
|---|---|---|---|---|
| Second Level | Primary Bedroom | Measurements not available | ||
| Second Level | Bedroom 2 | Measurements not available | ||
| Second Level | Bedroom 3 | Measurements not available | ||
| Second Level | Laundry Room | Measurements not available | ||
| Basement | Bedroom | Measurements not available | ||
| Basement | Kitchen | Measurements not available | ||
| Basement | Bedroom | Measurements not available | ||
| Main Level | Living Room | Measurements not available | ||
| Main Level | Dining Room | Measurements not available | ||
| Main Level | Family Room | Measurements not available | ||
| Main Level | Kitchen | Measurements not available | ||
| Main Level | Eating Area | Measurements not available |
Gourav Verma
Broker
RE/MAX Gold Realty Inc.
2720 North Park Drive #201
Brampton, Ontario L6S 0E9
2720 North Park Drive #201
Brampton, Ontario L6S 0E9

