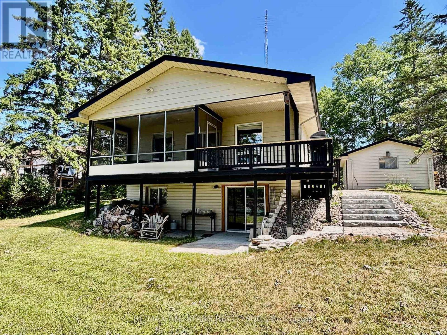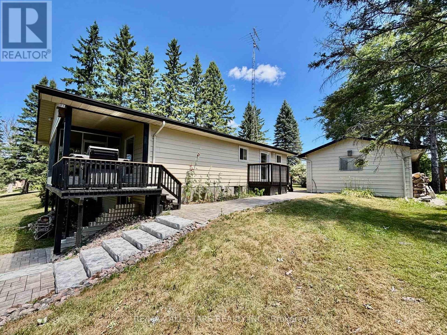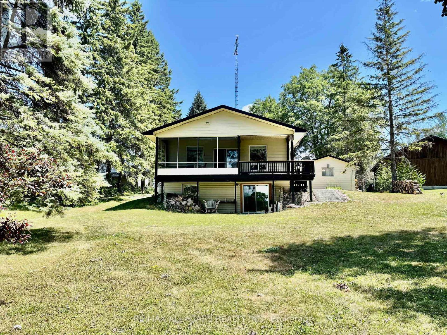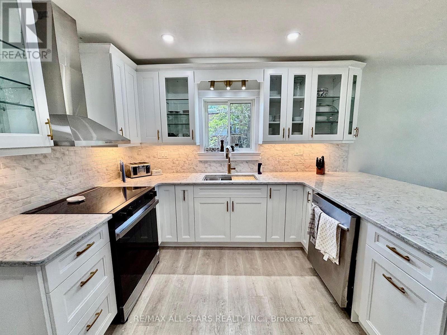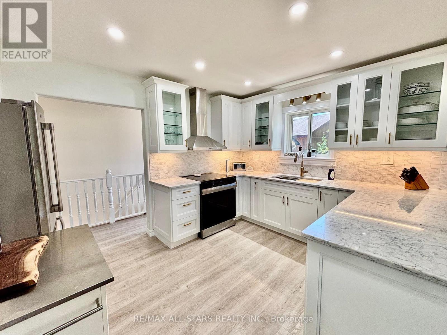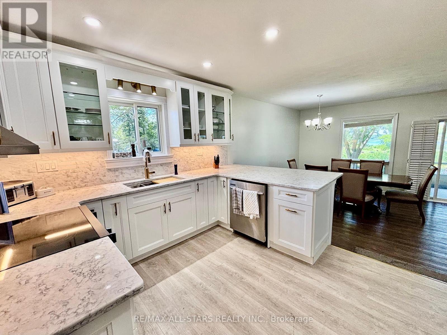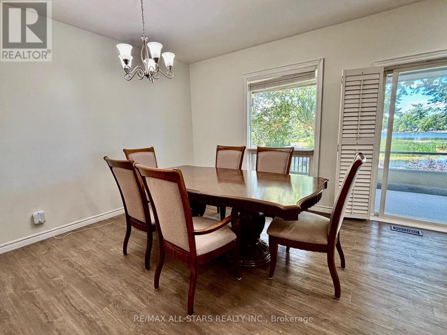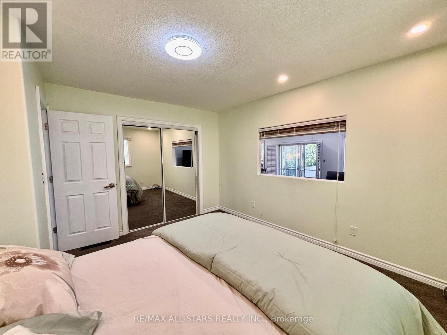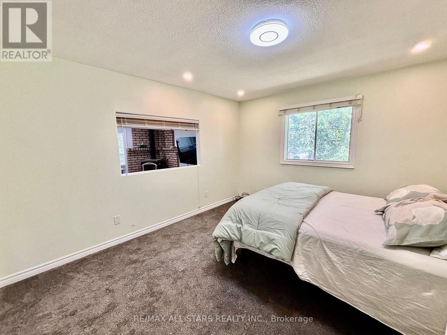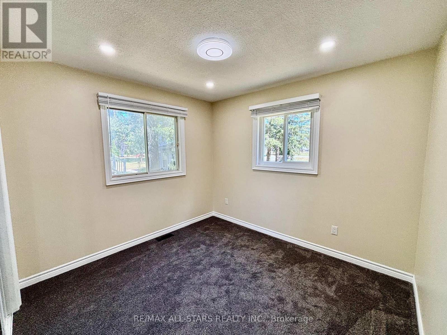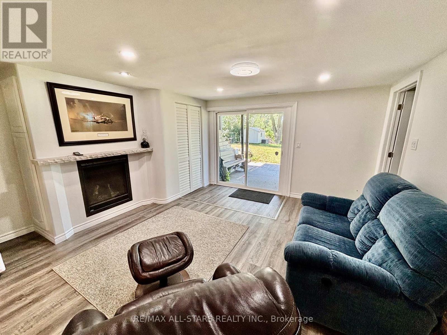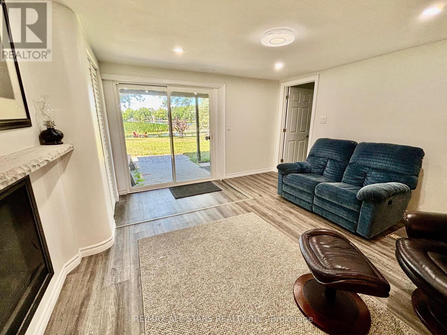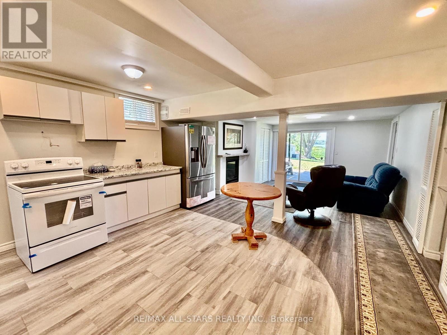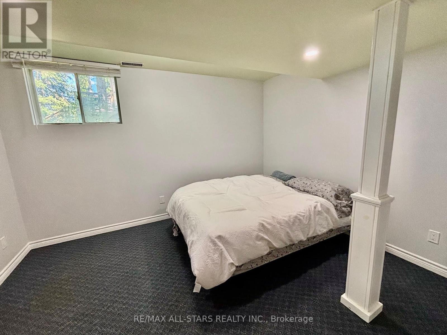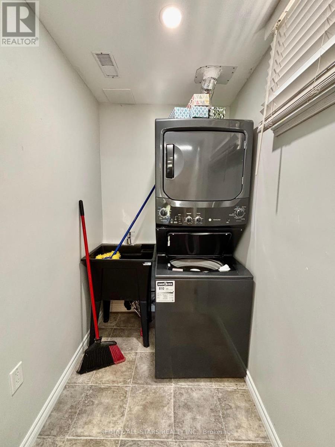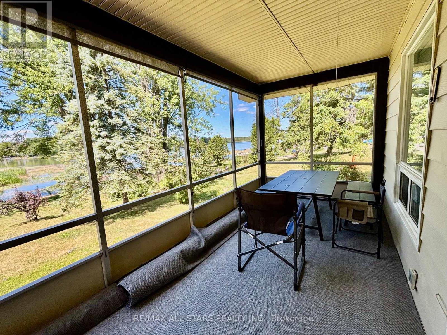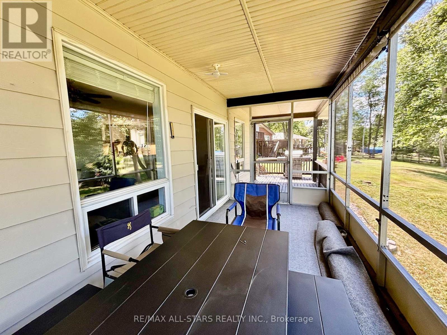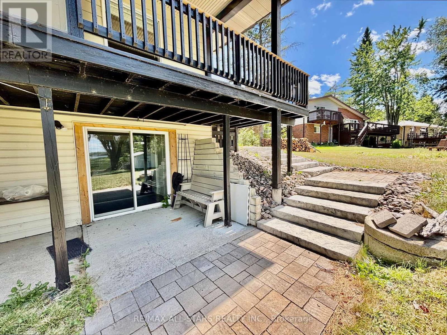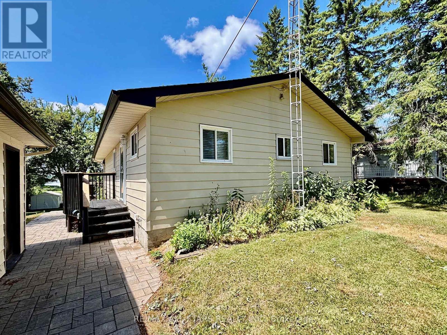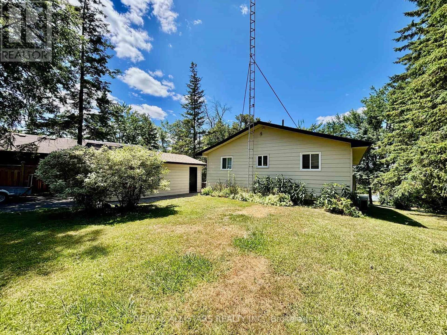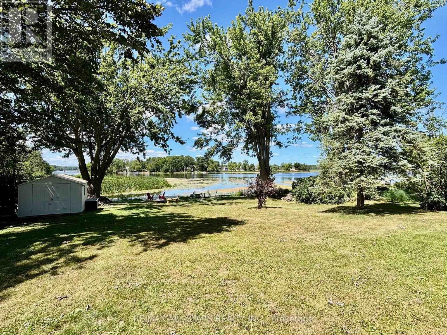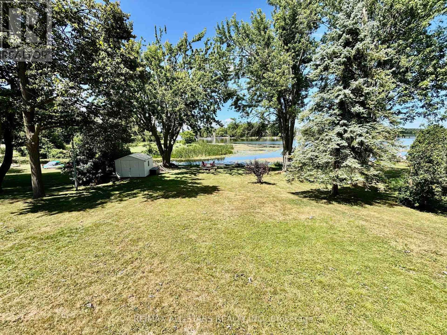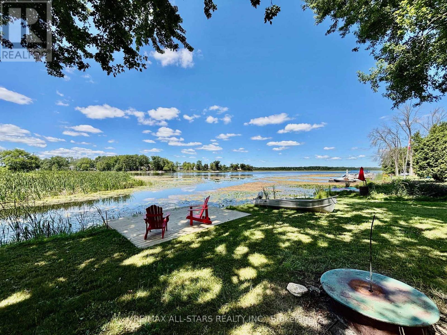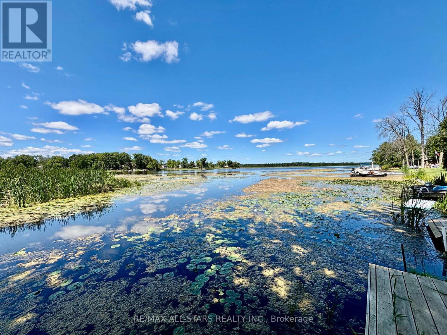83 Kenedon Drive Kawartha Lakes, Ontario K0L 2W0
$1,199,900
Welcome to your dream waterfront retreat! This beautifully updated year-round home offers 2+2 bedrooms, 2 full bathrooms, and 2 kitchens, perfect for multi-generational living or hosting guests. Nestled at the top of the Pigeon River and the bottom of Pigeon Lake, this property sits on a large, mature, and beautifully manicured lot adorned with majestic American maple trees, offering privacy, shade, and natural beauty in every season. Located on a municipally maintained road with natural gas service and school bus access, enjoy all the comforts of modern living in a tranquil lakeside setting. Inside, enjoy a brand-new custom kitchen on the main floor, opening into a spacious open-concept layout that blends kitchen, dining, and living areas. Step out onto the screened-in porch overlooking the water, perfect for morning coffee or evening sunsets. Recent upgrades include: New shingles, New appliances, Updated electrical and plumbing, Fully renovated bathrooms, New Generac generator for backup power. The property also features a detached garage and an additional storage shed with hydro by the water ideal for tools, equipment, or all your water toys. Whether you're seeking a year-round residence, a weekend escape, or an investment with in-law suite potential, this property delivers it all. Don't miss this rare opportunity to own a piece of waterfront paradise surrounded by natural beauty and modern comfort. Steps away from access to boat launch and community park ($25/year fee). (id:60365)
Property Details
| MLS® Number | X12305569 |
| Property Type | Single Family |
| Community Name | Omemee |
| Easement | Unknown |
| ParkingSpaceTotal | 8 |
| Structure | Dock |
| ViewType | Direct Water View |
| WaterFrontType | Waterfront |
Building
| BathroomTotal | 2 |
| BedroomsAboveGround | 4 |
| BedroomsTotal | 4 |
| ArchitecturalStyle | Bungalow |
| BasementType | Full |
| ConstructionStyleAttachment | Detached |
| CoolingType | Central Air Conditioning |
| ExteriorFinish | Steel |
| FireplacePresent | Yes |
| FlooringType | Carpeted |
| FoundationType | Block |
| HeatingFuel | Natural Gas |
| HeatingType | Forced Air |
| StoriesTotal | 1 |
| SizeInterior | 700 - 1100 Sqft |
| Type | House |
| UtilityWater | Drilled Well |
Parking
| Detached Garage | |
| Garage |
Land
| AccessType | Private Road, Private Docking |
| Acreage | No |
| Sewer | Septic System |
| SizeDepth | 239 Ft |
| SizeFrontage | 82 Ft ,6 In |
| SizeIrregular | 82.5 X 239 Ft |
| SizeTotalText | 82.5 X 239 Ft |
Rooms
| Level | Type | Length | Width | Dimensions |
|---|---|---|---|---|
| Lower Level | Bedroom 2 | 3.2 m | 3.77 m | 3.2 m x 3.77 m |
| Lower Level | Bedroom 3 | 3.28 m | 3.85 m | 3.28 m x 3.85 m |
| Lower Level | Kitchen | 4.52 m | 4.14 m | 4.52 m x 4.14 m |
| Lower Level | Living Room | 4.16 m | 4.43 m | 4.16 m x 4.43 m |
| Main Level | Kitchen | 3.5 m | 2.96 m | 3.5 m x 2.96 m |
| Main Level | Dining Room | 3.94 m | 3.55 m | 3.94 m x 3.55 m |
| Main Level | Family Room | 3.94 m | 4.52 m | 3.94 m x 4.52 m |
| Main Level | Laundry Room | 2.08 m | 2.03 m | 2.08 m x 2.03 m |
| Main Level | Primary Bedroom | 3.05 m | 4.02 m | 3.05 m x 4.02 m |
| Main Level | Bedroom | 3.09 m | 2.88 m | 3.09 m x 2.88 m |
https://www.realtor.ca/real-estate/28649998/83-kenedon-drive-kawartha-lakes-omemee-omemee
Lucas Schickedanz
Salesperson
1 Albert St S
Sunderland, Ontario L0C 1H0
Mark Macrae
Salesperson
1 Albert St S
Sunderland, Ontario L0C 1H0
Reinhold W. Schickedanz
Salesperson
1 Albert St S
Sunderland, Ontario L0C 1H0

