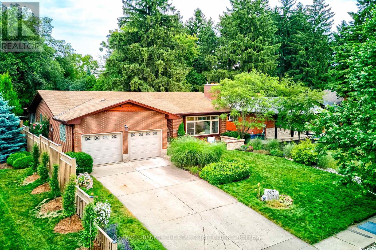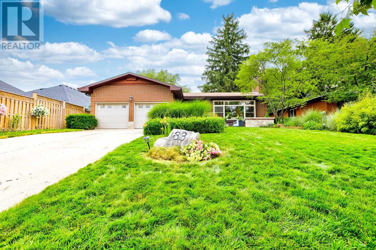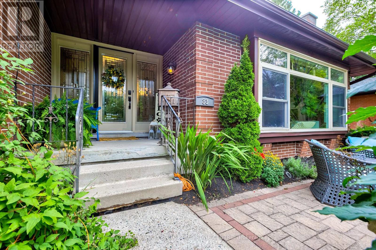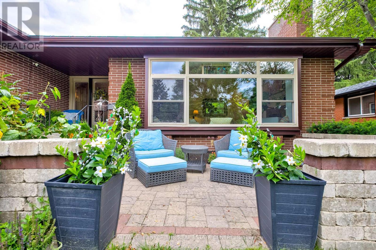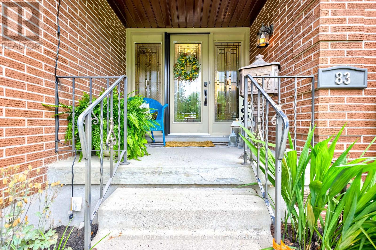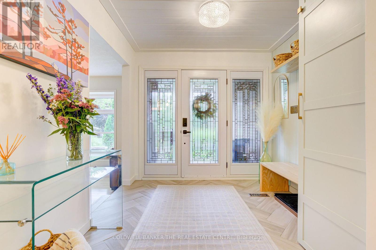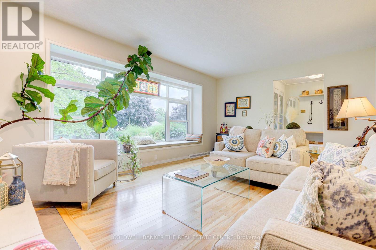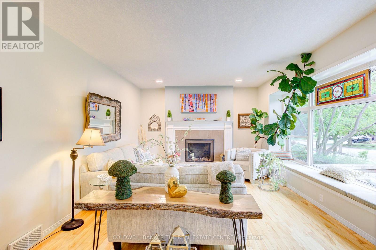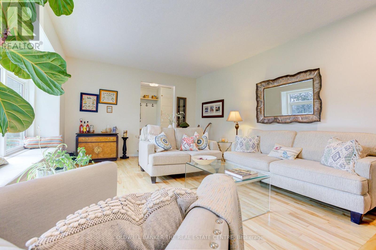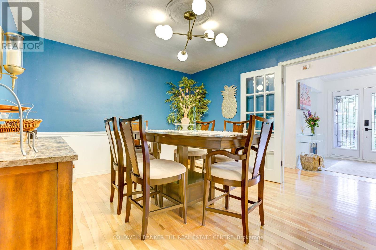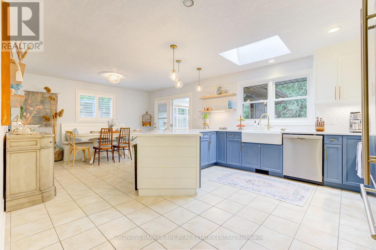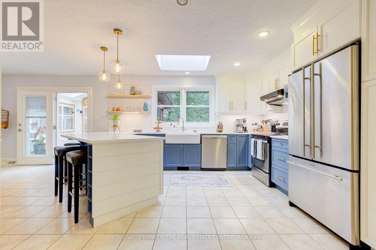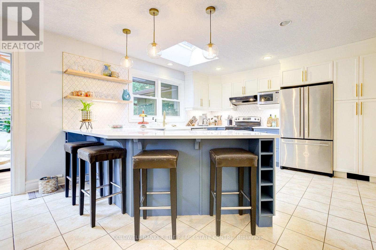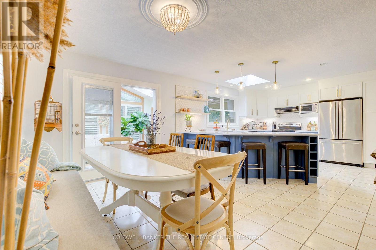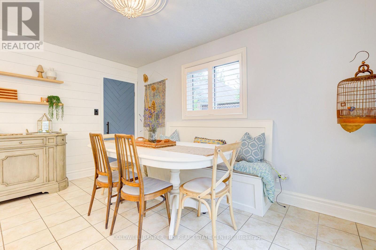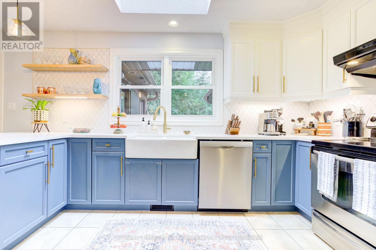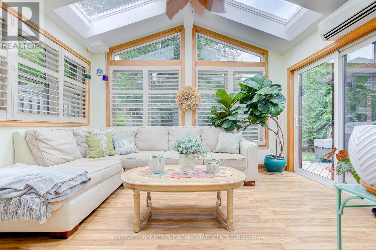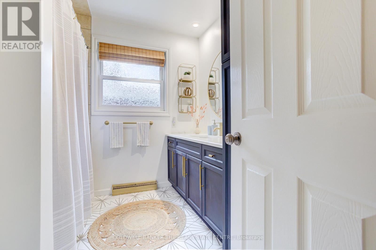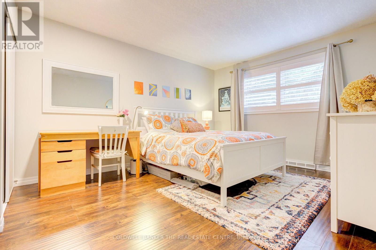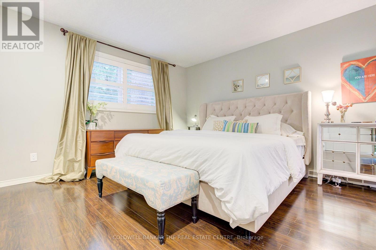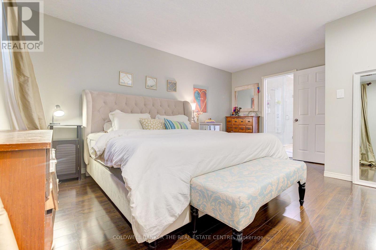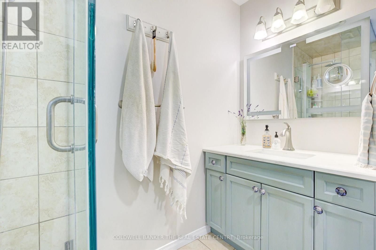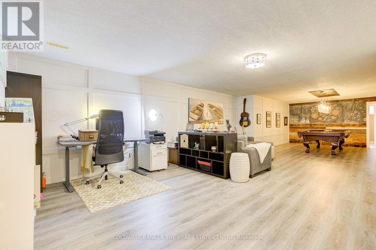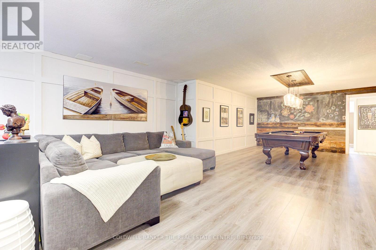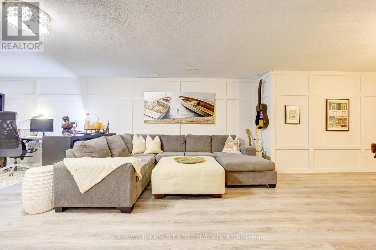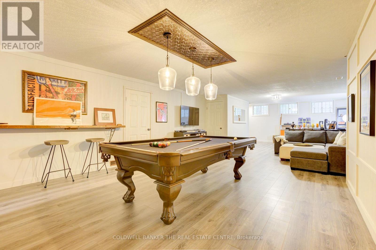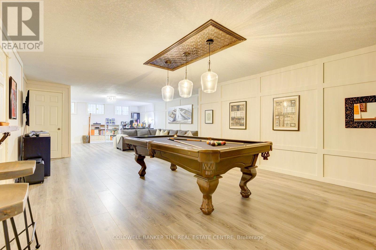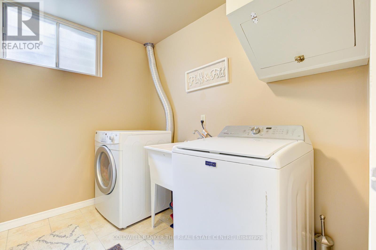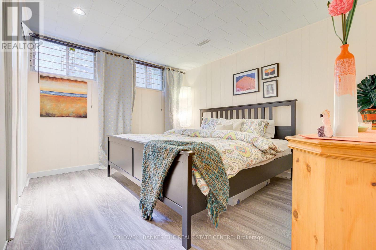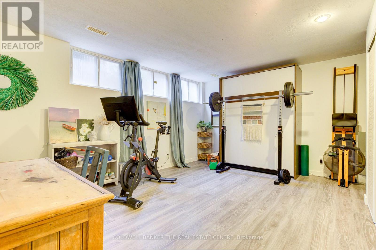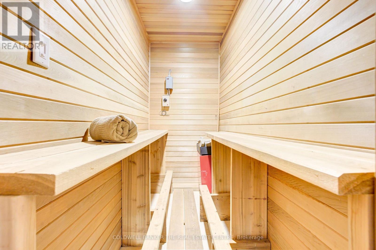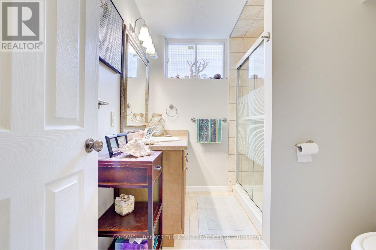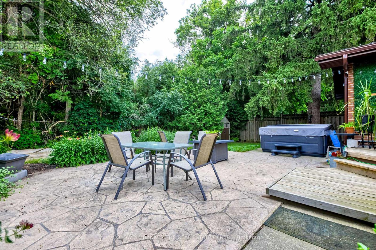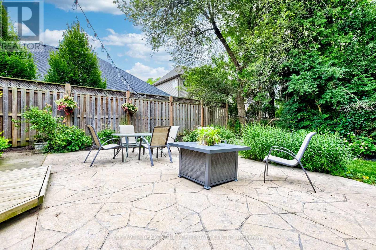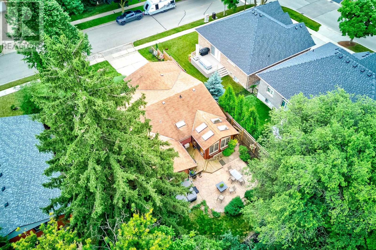83 Inwood Crescent Kitchener, Ontario N2M 2L9
$1,150,000
Welcome to your private retreat in one of Kitchener's most picturesque areas! Located in the Westmount neighborhood, this lovely home sits on a lush, shaded lot in a peaceful neighborhood with attached 2 car garage/workshop-offering space, serenity, and the charm of Westmount living. This 4-bedroom, 3-bath bungalow features a first-floor primary suite, a refreshed bath, painted vanity, and stylish new countertops. The main floor also includes a formal dining room, a cozy family room with a custom gas fireplace and south facing picture window complete with custom cushions as well as a separate all-season sun room. The kitchen has been beautifully updated with custom, ceiling-height cabinetry, quartz countertops, and ample storage complete with a pantry. It is designed with entertainment in mind! In the finished basement, you'll find two spacious bedrooms, a flex space, built-in sauna, and pool table. The unfinished storage room provides ample space and is already heated and cooled. Outdoors, enjoy the large, fully fenced backyard, perfect for gardening, pets, or play. The oversized garage can easily fit two vehicles and doubles as a workshop or project space. Carpet-fee floors throughout. Nearby a world-class golf course, shopping and dining, this is a wonderful opportunity to own a spacious, well-maintained home in one of Westmount's most desirable and scenic areas-don't miss it! (id:60365)
Property Details
| MLS® Number | X12475825 |
| Property Type | Single Family |
| EquipmentType | Water Heater |
| Features | Sauna |
| ParkingSpaceTotal | 4 |
| RentalEquipmentType | Water Heater |
Building
| BathroomTotal | 3 |
| BedroomsAboveGround | 2 |
| BedroomsBelowGround | 2 |
| BedroomsTotal | 4 |
| Amenities | Fireplace(s) |
| Appliances | Garage Door Opener Remote(s), Water Softener, Dishwasher, Dryer, Stove, Washer, Refrigerator |
| ArchitecturalStyle | Bungalow |
| BasementDevelopment | Finished |
| BasementType | Full (finished) |
| ConstructionStyleAttachment | Detached |
| CoolingType | Central Air Conditioning |
| ExteriorFinish | Brick |
| FireplacePresent | Yes |
| FireplaceTotal | 1 |
| FoundationType | Concrete |
| HeatingFuel | Natural Gas |
| HeatingType | Forced Air |
| StoriesTotal | 1 |
| SizeInterior | 1500 - 2000 Sqft |
| Type | House |
| UtilityWater | Municipal Water |
Parking
| Attached Garage | |
| Garage |
Land
| Acreage | No |
| Sewer | Sanitary Sewer |
| SizeDepth | 130 Ft |
| SizeFrontage | 62 Ft ,8 In |
| SizeIrregular | 62.7 X 130 Ft |
| SizeTotalText | 62.7 X 130 Ft |
| ZoningDescription | Ra2 |
Rooms
| Level | Type | Length | Width | Dimensions |
|---|---|---|---|---|
| Basement | Recreational, Games Room | 5.18 m | 11.44 m | 5.18 m x 11.44 m |
| Basement | Laundry Room | 2.21 m | 2.46 m | 2.21 m x 2.46 m |
| Basement | Bathroom | 2.08 m | 2.45 m | 2.08 m x 2.45 m |
| Basement | Bedroom 3 | 4.76 m | 4.15 m | 4.76 m x 4.15 m |
| Basement | Bedroom 4 | 3.58 m | 3.63 m | 3.58 m x 3.63 m |
| Basement | Utility Room | 4.08 m | 8.82 m | 4.08 m x 8.82 m |
| Main Level | Living Room | 4.12 m | 6.05 m | 4.12 m x 6.05 m |
| Main Level | Kitchen | 5.39 m | 4.32 m | 5.39 m x 4.32 m |
| Main Level | Eating Area | 4.25 m | 2.88 m | 4.25 m x 2.88 m |
| Main Level | Sunroom | 3.18 m | 3.86 m | 3.18 m x 3.86 m |
| Main Level | Dining Room | 3.52 m | 4.14 m | 3.52 m x 4.14 m |
| Main Level | Foyer | 2.43 m | 2.61 m | 2.43 m x 2.61 m |
| Main Level | Bathroom | 2.49 m | 2.55 m | 2.49 m x 2.55 m |
| Main Level | Primary Bedroom | 4.85 m | 3.71 m | 4.85 m x 3.71 m |
| Main Level | Bathroom | 2.18 m | 2.56 m | 2.18 m x 2.56 m |
| Main Level | Bedroom 2 | 4.87 m | 3.5 m | 4.87 m x 3.5 m |
https://www.realtor.ca/real-estate/29019240/83-inwood-crescent-kitchener
Crystal Barbara Blezard
Salesperson
966 Innisfil Beach Road, 100432
Innisfil, Ontario L9S 2B5

