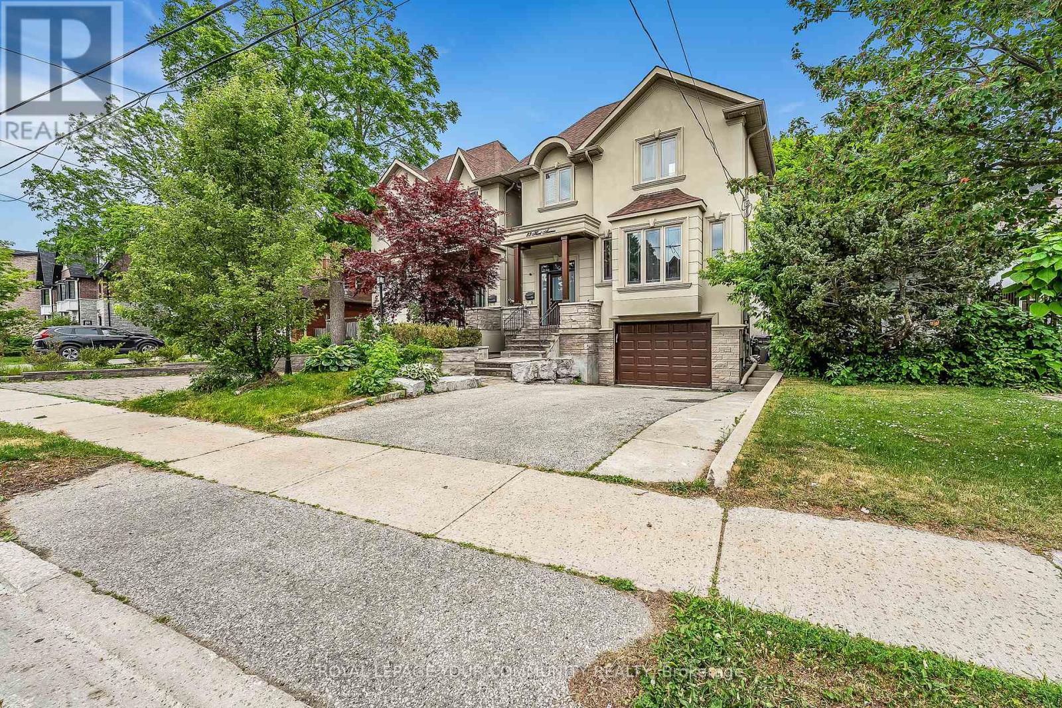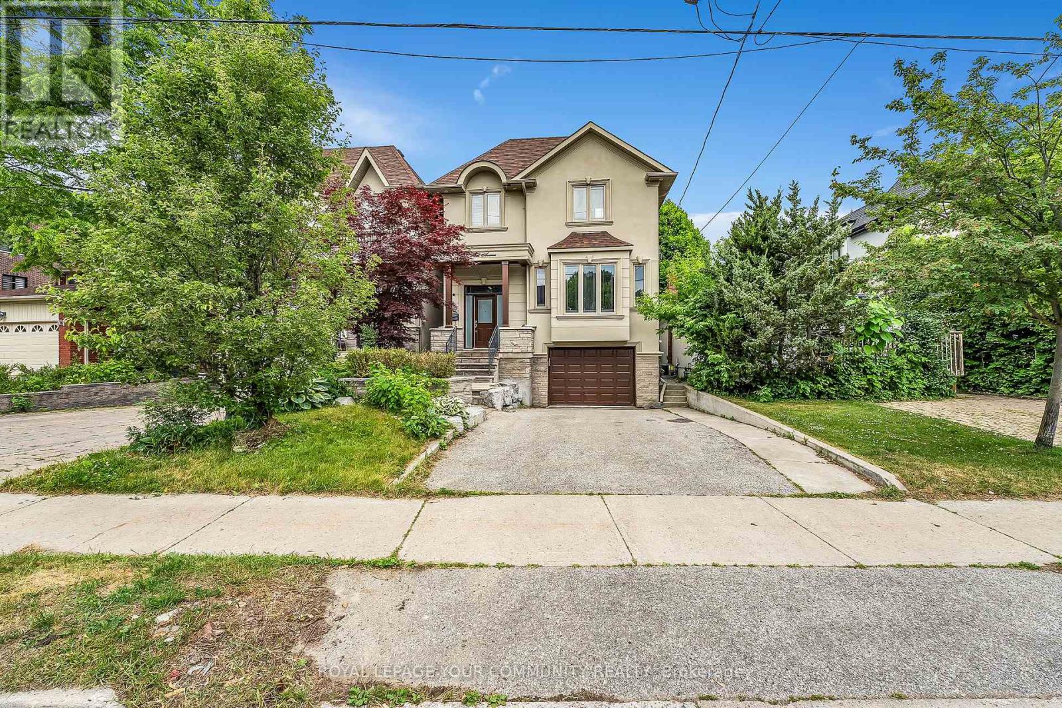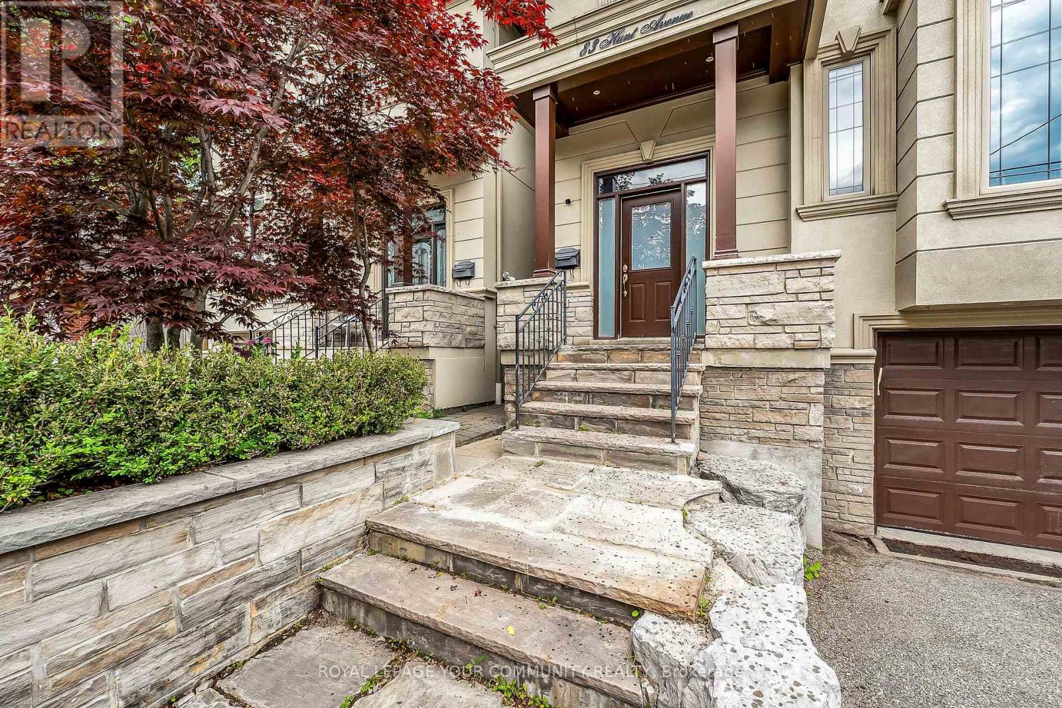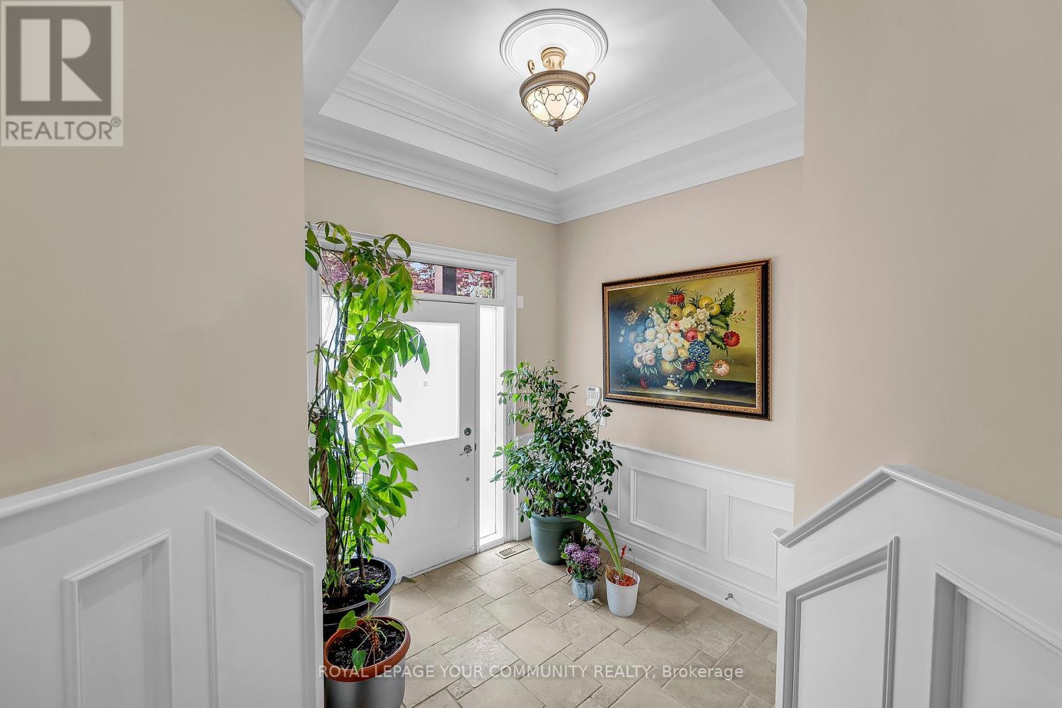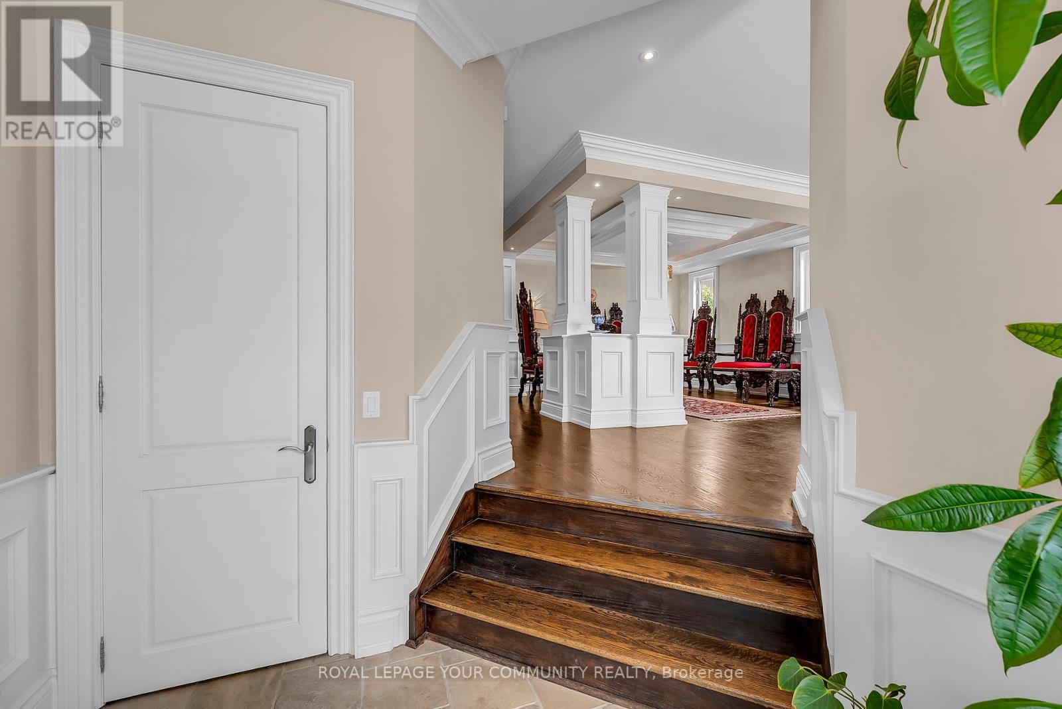83 Hunt Avenue W Richmond Hill, Ontario L4C 4H1
$1,980,000
Welcome to an exquisite 4+1 bedroom, 2 kitchen, Magnificent*Custom Home , Built W/Superior Quality & Workmanship, One Of The Most Beautiful Home In The Prestigious Mill Pond Area, Feels Like Brand New Home, Walking Dis To Yonge St, Smooth 9' Ceiling All 3 Floors, Fully Upgrade, Fantastic O/C Layout, Natural Stone Front Walk Way & Stairs, Highest Quality Hardwood Floors On 1st/2nd, Stunning Kit W/Granite Counters & Central Island W/Breakfast Bar, Cherry Wood| cabinets W/Glass Display, Lux Fin W/Up Basement, Rec, 1Br+3 Pc Bath. Asphalt Shingle Replaced two years ago, New Tankless HOT/W , New Heat pump. (id:60365)
Property Details
| MLS® Number | N12238384 |
| Property Type | Single Family |
| Community Name | Mill Pond |
| AmenitiesNearBy | Hospital, Park, Public Transit, Schools |
| EquipmentType | Water Heater |
| Features | Lighting, Carpet Free |
| ParkingSpaceTotal | 3 |
| RentalEquipmentType | Water Heater |
| Structure | Deck, Patio(s) |
Building
| BathroomTotal | 5 |
| BedroomsAboveGround | 4 |
| BedroomsBelowGround | 1 |
| BedroomsTotal | 5 |
| Appliances | Range, Dishwasher, Microwave, Oven, Stove, Washer, Refrigerator |
| BasementDevelopment | Finished |
| BasementFeatures | Separate Entrance |
| BasementType | N/a (finished) |
| ConstructionStyleAttachment | Detached |
| CoolingType | Central Air Conditioning |
| ExteriorFinish | Stucco, Stone |
| FireProtection | Alarm System, Monitored Alarm |
| FireplacePresent | Yes |
| FlooringType | Hardwood, Laminate, Ceramic |
| FoundationType | Concrete |
| HalfBathTotal | 1 |
| HeatingFuel | Natural Gas |
| HeatingType | Forced Air |
| StoriesTotal | 3 |
| SizeInterior | 2500 - 3000 Sqft |
| Type | House |
| UtilityWater | Municipal Water |
Parking
| Attached Garage | |
| Garage |
Land
| Acreage | No |
| LandAmenities | Hospital, Park, Public Transit, Schools |
| Sewer | Sanitary Sewer |
| SizeDepth | 149 Ft |
| SizeFrontage | 32 Ft |
| SizeIrregular | 32 X 149 Ft |
| SizeTotalText | 32 X 149 Ft |
Rooms
| Level | Type | Length | Width | Dimensions |
|---|---|---|---|---|
| Second Level | Primary Bedroom | 5.8 m | 4.2 m | 5.8 m x 4.2 m |
| Second Level | Bedroom 2 | 4.48 m | 3.88 m | 4.48 m x 3.88 m |
| Second Level | Bedroom 3 | 4.3 m | 3.5 m | 4.3 m x 3.5 m |
| Second Level | Bedroom 4 | 4.1 m | 3.65 m | 4.1 m x 3.65 m |
| Second Level | Laundry Room | 2.78 m | 1.9 m | 2.78 m x 1.9 m |
| Basement | Living Room | 7.5 m | 5.2 m | 7.5 m x 5.2 m |
| Basement | Bathroom | Measurements not available | ||
| Main Level | Living Room | 4.15 m | 4.64 m | 4.15 m x 4.64 m |
| Main Level | Dining Room | 4.18 m | 4.2 m | 4.18 m x 4.2 m |
| Main Level | Family Room | 5.45 m | 4.1 m | 5.45 m x 4.1 m |
| Main Level | Kitchen | 6.9 m | 4.8 m | 6.9 m x 4.8 m |
| Main Level | Eating Area | 4.5 m | 4.2 m | 4.5 m x 4.2 m |
https://www.realtor.ca/real-estate/28505843/83-hunt-avenue-w-richmond-hill-mill-pond-mill-pond
Kayvan Maani
Salesperson
8854 Yonge Street
Richmond Hill, Ontario L4C 0T4

